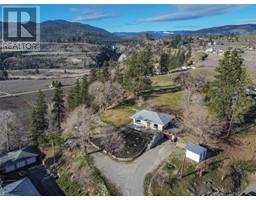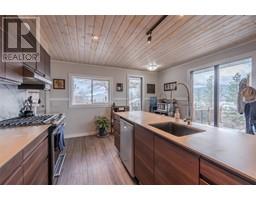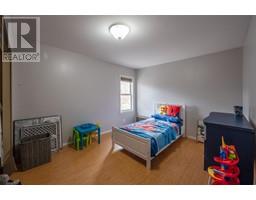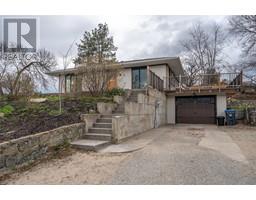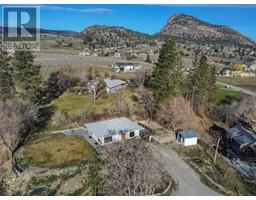3 Bedroom
2 Bathroom
2039 sqft
Ranch
Central Air Conditioning
Forced Air
Acreage
$965,000
Rare offering in Summerland, amazing view on 1 acre. Welcome to your own private oasis! This stunning home offers unparalleled panoramic views of the lake, valley, orchards, and vineyards – a true Okanagan paradise. Step inside this updated, move-in-ready home featuring 3 bedrooms and 2bathrooms. On the main living area, you'll find 2 bedrooms, a bathroom, a kitchen, and a living room – all bathed in natural light streaming through large windows, framing the breathtaking views. The lower level boasts a third bedroom, a bathroom, a spacious rec room, and a convenient kitchenette area. Entertain in style on the expansive deck off the kitchen, where you can soak in the scenery and embrace the quintessential Okanagan lifestyle. With a garage and ample additional parking for your boat or RV, this property offers both convenience and versatility. Don't miss the opportunity to own this one-of-a-kind home and property. Schedule your showing today. Be sure to check out the 3D tour online for a virtual preview! (id:46227)
Property Details
|
MLS® Number
|
10325672 |
|
Property Type
|
Single Family |
|
Neigbourhood
|
Trout Creek |
|
Parking Space Total
|
1 |
|
View Type
|
Lake View |
Building
|
Bathroom Total
|
2 |
|
Bedrooms Total
|
3 |
|
Appliances
|
Refrigerator, Dishwasher, Range - Gas, Washer & Dryer |
|
Architectural Style
|
Ranch |
|
Basement Type
|
Full |
|
Constructed Date
|
1952 |
|
Construction Style Attachment
|
Detached |
|
Cooling Type
|
Central Air Conditioning |
|
Exterior Finish
|
Other |
|
Heating Type
|
Forced Air |
|
Roof Material
|
Asphalt Shingle |
|
Roof Style
|
Unknown |
|
Stories Total
|
2 |
|
Size Interior
|
2039 Sqft |
|
Type
|
House |
|
Utility Water
|
Municipal Water |
Parking
|
See Remarks
|
|
|
Attached Garage
|
1 |
|
R V
|
|
Land
|
Acreage
|
Yes |
|
Sewer
|
Septic Tank |
|
Size Irregular
|
1 |
|
Size Total
|
1 Ac|100+ Acres |
|
Size Total Text
|
1 Ac|100+ Acres |
|
Zoning Type
|
Unknown |
Rooms
| Level |
Type |
Length |
Width |
Dimensions |
|
Basement |
Recreation Room |
|
|
12'6'' x 18'10'' |
|
Basement |
Utility Room |
|
|
3'10'' x 5'7'' |
|
Basement |
Laundry Room |
|
|
13'1'' x 8'5'' |
|
Basement |
Kitchen |
|
|
12'6'' x 7'5'' |
|
Basement |
Bedroom |
|
|
12'7'' x 9'3'' |
|
Basement |
3pc Bathroom |
|
|
4'9'' x 9' |
|
Main Level |
Living Room |
|
|
13'7'' x 17'7'' |
|
Main Level |
Kitchen |
|
|
16'7'' x 17'9'' |
|
Main Level |
Bedroom |
|
|
10'3'' x 15'8'' |
|
Main Level |
Primary Bedroom |
|
|
13'5'' x 11'2'' |
|
Main Level |
4pc Bathroom |
|
|
8'1'' x 6'2'' |
https://www.realtor.ca/real-estate/27512469/3909-gartrell-road-summerland-trout-creek















































































