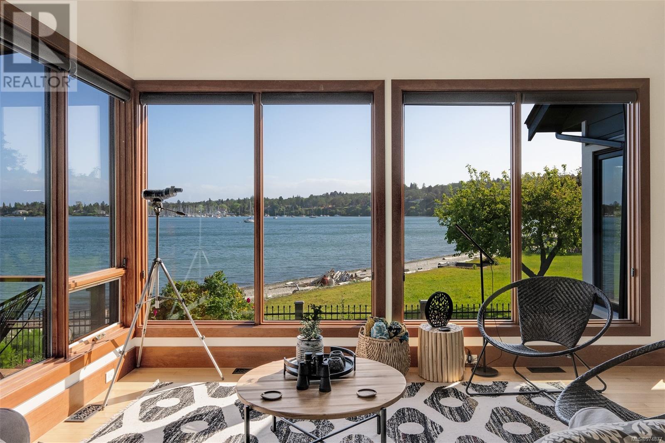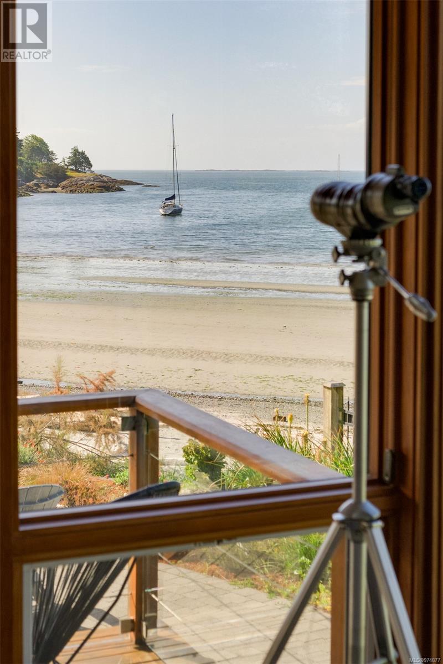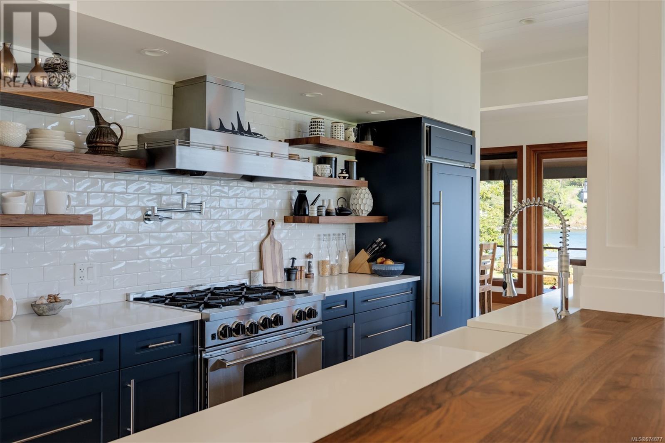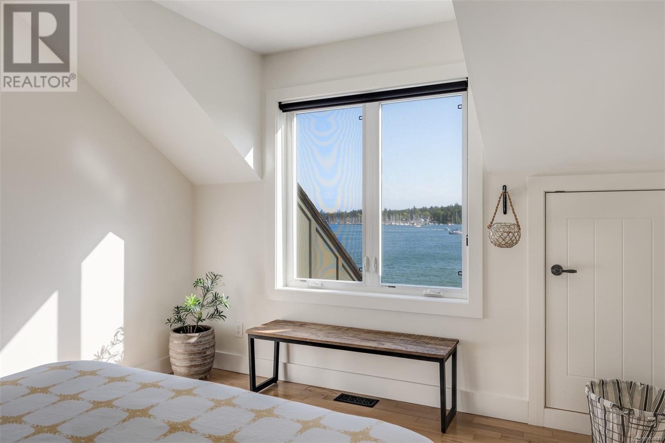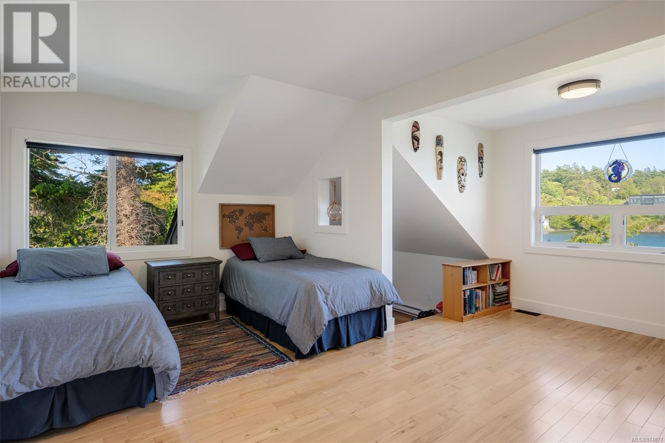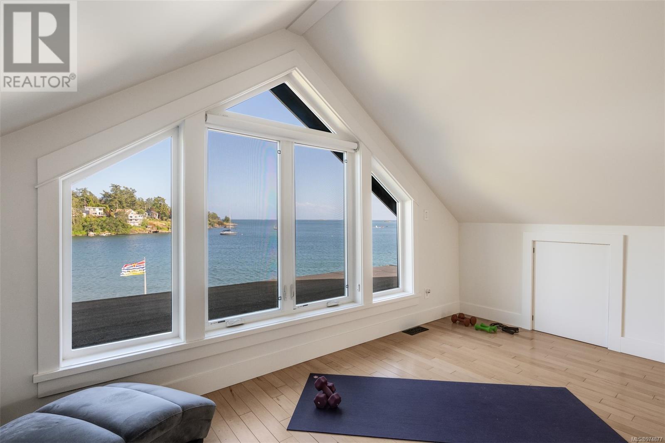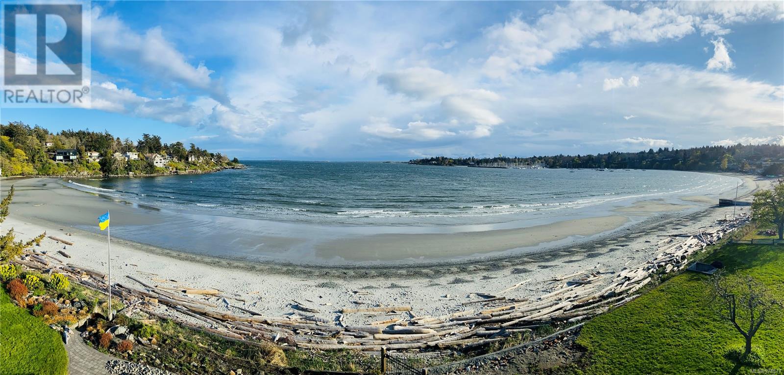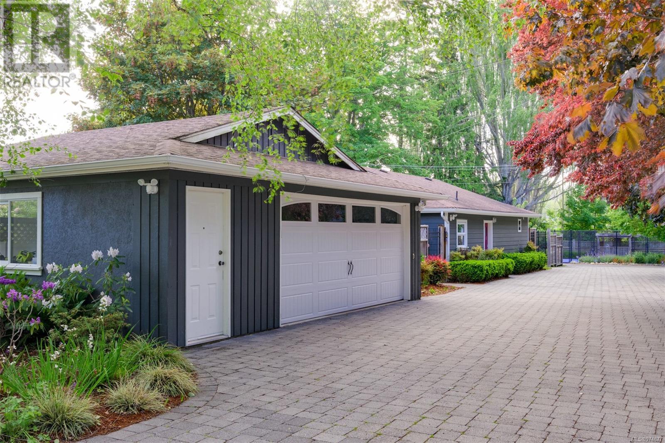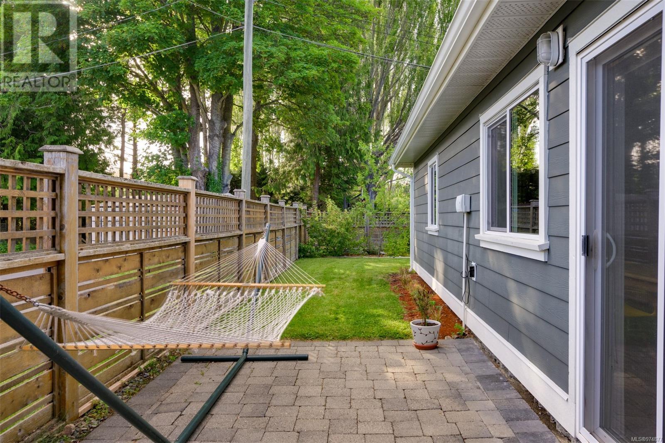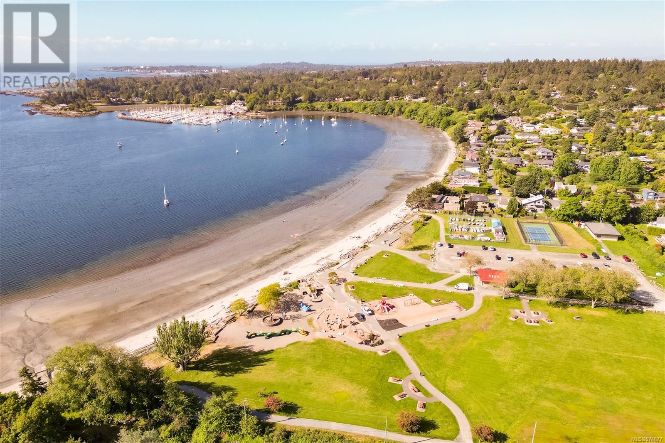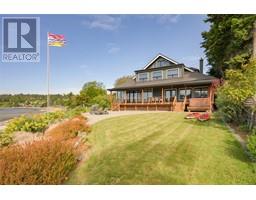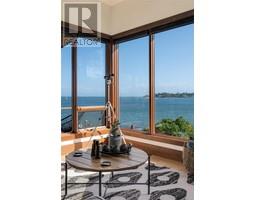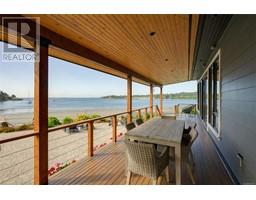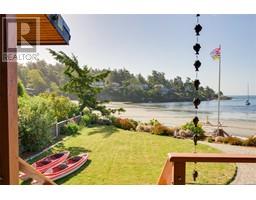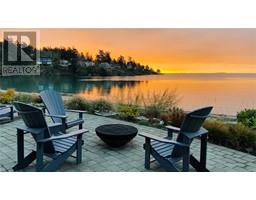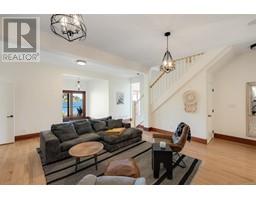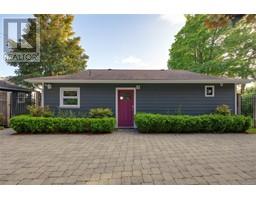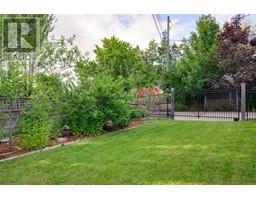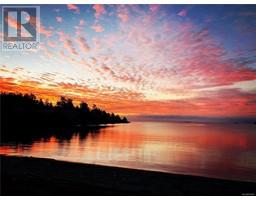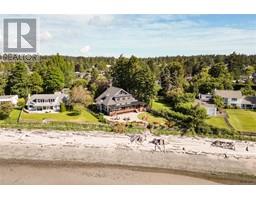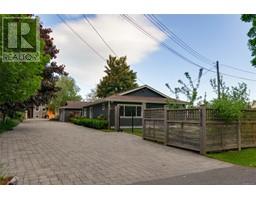9 Bedroom
7 Bathroom
7255 sqft
Character
Fireplace
None
Forced Air
Waterfront On Ocean
$7,000,000
THE HAVEN, named and built in 1908, is a 0.75 Acre Estate Property in the heart of quaint Cadboro Bay, enjoying an extraordinarily prime location on the south facing sandy beach. Completely updated in 2016, the 9 bed (6 in the main house and 3 in two accessory buildings) and 6.5 bath Estate Property is an artful blend of contemporary features infused with classic character. Enjoy 10' Ceilings on the main with Open Concept Living and a Designer Kitchen with a large catering pantry. Bespoke cabinetry from Splinters Millworks, quartz counters, solid fir millwork, vaulted ceilings and floor-to-ceiling wood windows framing a vast expanse of serene water with views of sailboats and a variety of wildlife including seals, herons, osprey and eagles. The sunlit home is prominently placed with over 100 feet of frontage on the largest southern-facing sandy beach in the greater Victoria area, and 180 degree views over the water and across to the snow-capped Olympic Mountains. The well-appointed and quiet property sits at the end of a tree-lined private lane. Between Ten Mile Point and Uplands Estates, it is walking distance to Cadboro Bay Village, Gyro Park, University of Victoria, Royal Victoria Yacht Club and Uplands Golf Club. A pickleball sized sport court, a detached garage with workshop plus gardener’s suite, and a spacious fully appointed two-bedroom cottage with private fenced patio and garden. Mature irrigated four-season gardens throughout, including a glass greenhouse, raised stone garden bed, a variety of roses and a small orchard. Enjoy the perfect positioning to catch all day sun, from dramatic sunrises to stunning sunsets, multiple outdoor entertaining spaces, covered wood deck, large patios, an oceanside hot tub area and concrete natural gas fire bowl. Fall asleep to the sounds of waves lapping on the shore. Paradise Found! (id:46227)
Property Details
|
MLS® Number
|
974877 |
|
Property Type
|
Single Family |
|
Neigbourhood
|
Cadboro Bay |
|
Features
|
Central Location, Level Lot, Park Setting, Private Setting, Southern Exposure, Other, Rectangular, Marine Oriented |
|
Parking Space Total
|
5 |
|
Plan
|
Vip28736 |
|
Structure
|
Workshop |
|
View Type
|
Ocean View |
|
Water Front Type
|
Waterfront On Ocean |
Building
|
Bathroom Total
|
7 |
|
Bedrooms Total
|
9 |
|
Architectural Style
|
Character |
|
Constructed Date
|
1908 |
|
Cooling Type
|
None |
|
Fireplace Present
|
Yes |
|
Fireplace Total
|
1 |
|
Heating Fuel
|
Natural Gas |
|
Heating Type
|
Forced Air |
|
Size Interior
|
7255 Sqft |
|
Total Finished Area
|
6697 Sqft |
|
Type
|
House |
Land
|
Acreage
|
No |
|
Size Irregular
|
0.75 |
|
Size Total
|
0.75 Ac |
|
Size Total Text
|
0.75 Ac |
|
Zoning Description
|
Rs-10 |
|
Zoning Type
|
Residential |
Rooms
| Level |
Type |
Length |
Width |
Dimensions |
|
Second Level |
Laundry Room |
|
|
8' x 5' |
|
Second Level |
Bathroom |
|
|
4-Piece |
|
Second Level |
Bedroom |
|
|
16' x 12' |
|
Second Level |
Bonus Room |
|
|
11' x 11' |
|
Second Level |
Bedroom |
|
|
17'6 x 17'10 |
|
Second Level |
Ensuite |
|
|
5-Piece |
|
Second Level |
Sitting Room |
|
|
17' x 17' |
|
Second Level |
Primary Bedroom |
|
|
17' x 13' |
|
Third Level |
Ensuite |
|
|
3-Piece |
|
Third Level |
Bedroom |
|
|
22' x 16' |
|
Lower Level |
Bathroom |
|
|
3-Piece |
|
Lower Level |
Bedroom |
|
|
14' x 8' |
|
Lower Level |
Bedroom |
|
|
12' x 12' |
|
Lower Level |
Recreation Room |
|
|
28' x 17' |
|
Main Level |
Bathroom |
|
|
2-Piece |
|
Main Level |
Mud Room |
|
|
7' x 7' |
|
Main Level |
Office |
|
|
8' x 7' |
|
Main Level |
Den |
|
|
14' x 10' |
|
Main Level |
Great Room |
|
|
21' x 18' |
|
Main Level |
Pantry |
|
|
17' x 7' |
|
Main Level |
Kitchen |
|
|
18' x 9' |
|
Main Level |
Eating Area |
|
|
15' x 9' |
|
Main Level |
Sitting Room |
|
|
13' x 12' |
|
Main Level |
Living Room |
|
|
16' x 15' |
|
Main Level |
Dining Room |
|
|
16' x 10' |
|
Main Level |
Entrance |
|
|
16' x 8' |
|
Other |
Bathroom |
|
|
3-Piece |
|
Other |
Bathroom |
|
|
3-Piece |
|
Other |
Bedroom |
|
|
17' x 12' |
|
Other |
Workshop |
|
|
12' x 7' |
|
Additional Accommodation |
Bedroom |
|
|
13' x 9' |
|
Additional Accommodation |
Primary Bedroom |
|
|
13' x 12' |
|
Additional Accommodation |
Living Room |
|
|
18' x 15' |
|
Additional Accommodation |
Kitchen |
|
|
11' x 11' |
https://www.realtor.ca/real-estate/27361779/3905a-cadboro-bay-rd-saanich-cadboro-bay








