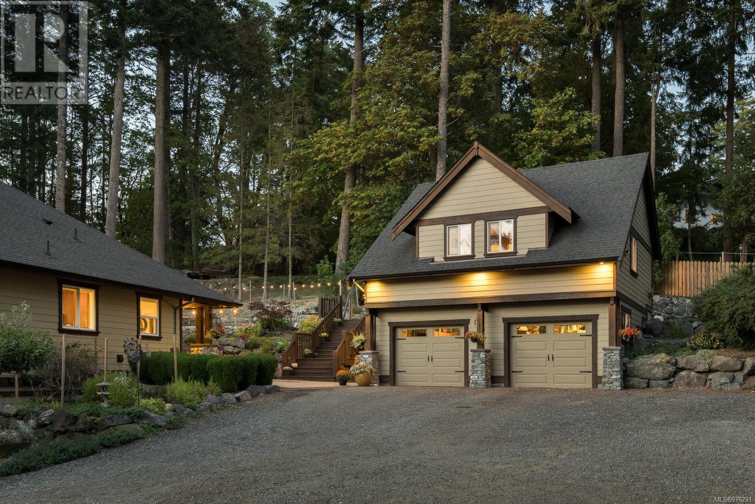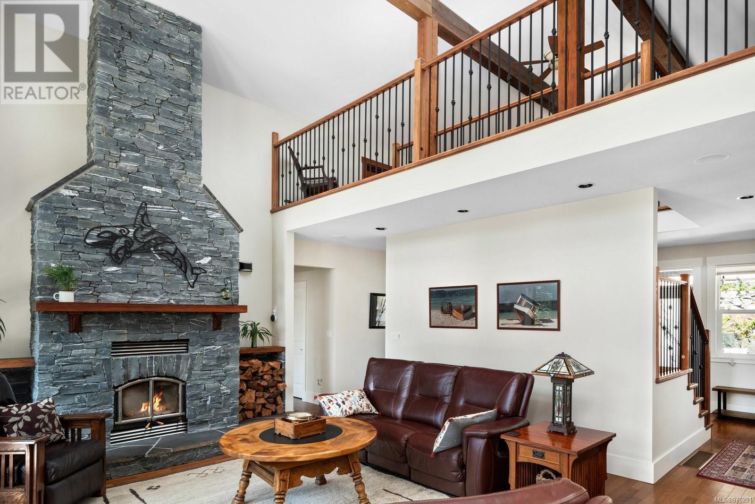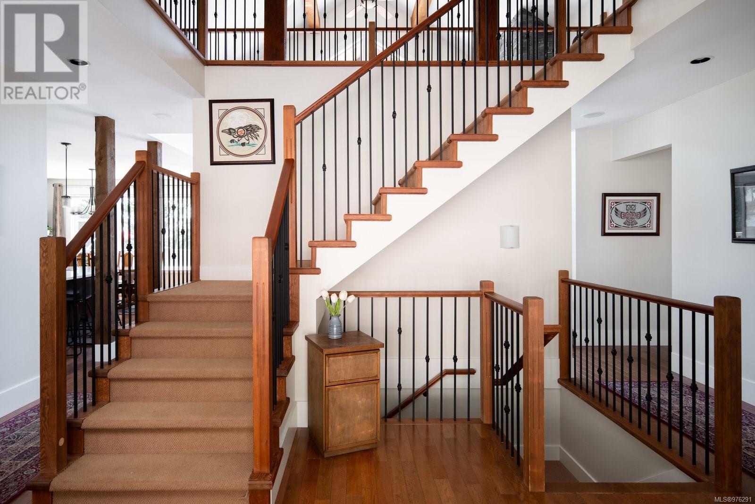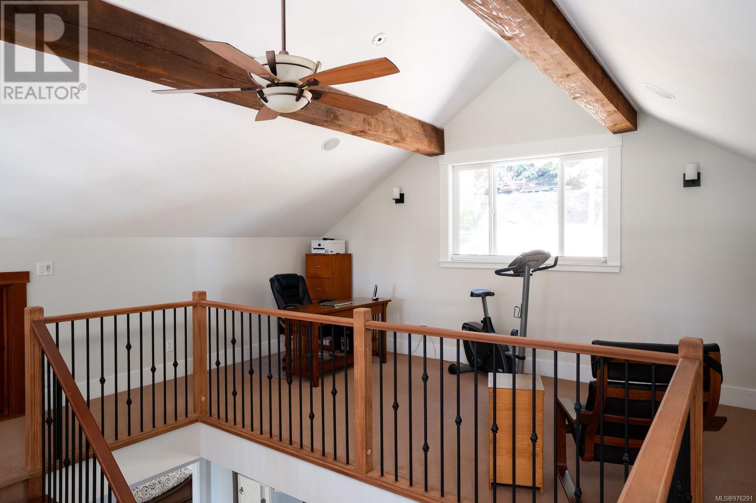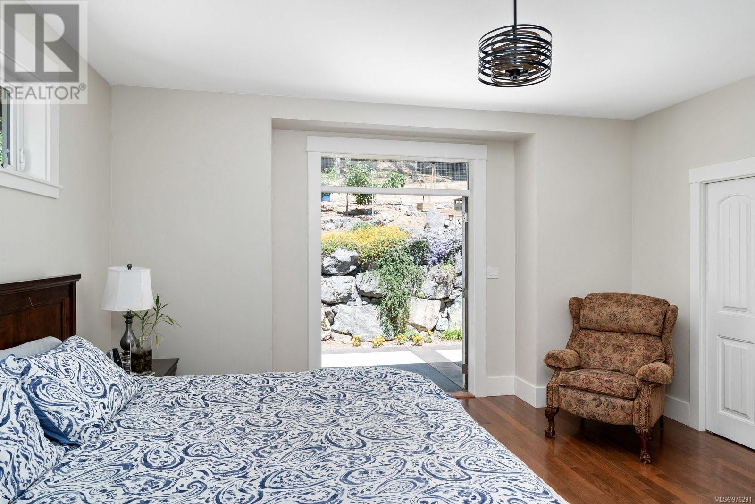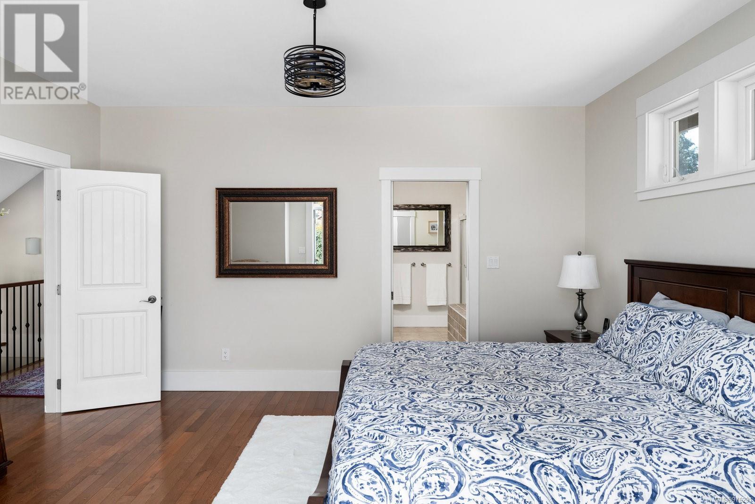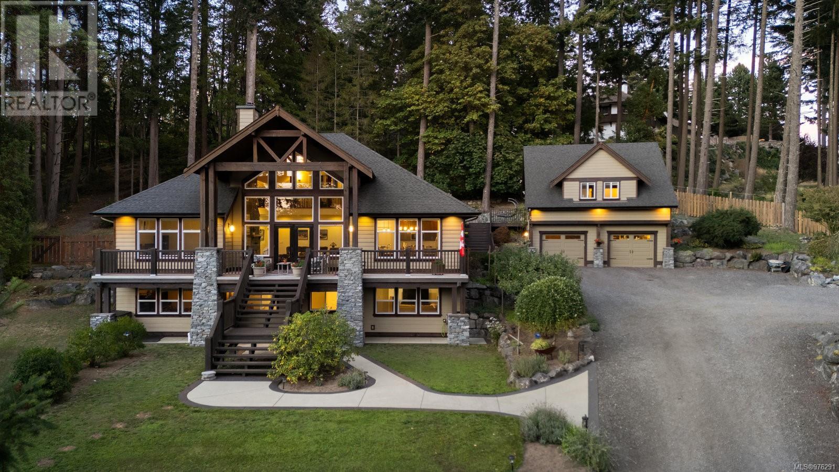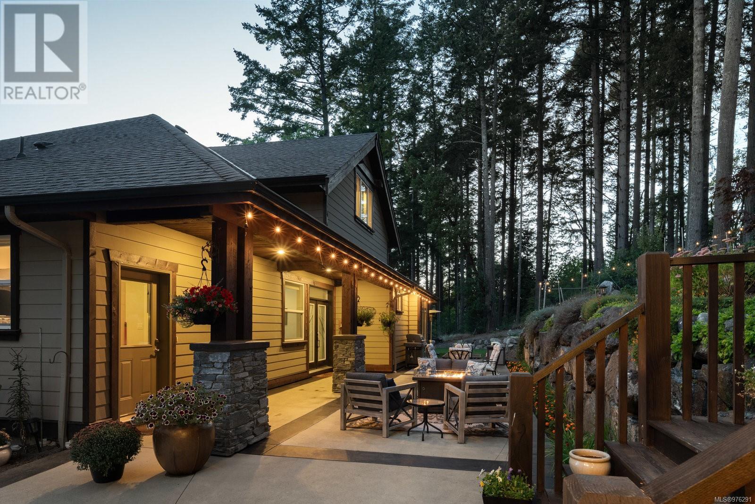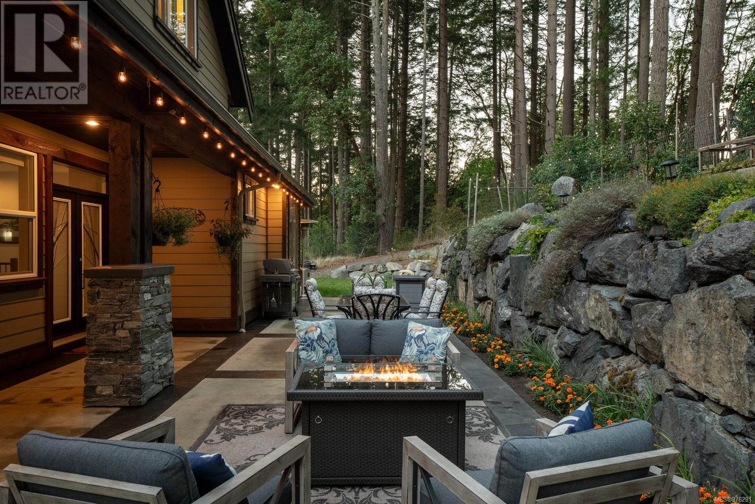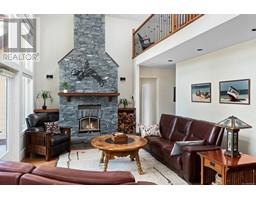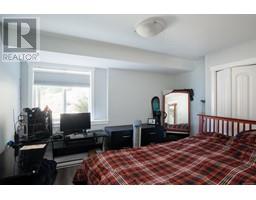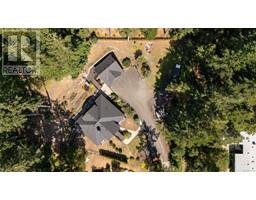5 Bedroom
5 Bathroom
5530 sqft
Westcoast
Fireplace
None
Forced Air
$1,999,000
This custom-built rural estate is a one owner home set on an elevated .98-acre ocean view lot in the Olympic View/Albert Head area of Metchosin. With West Coast flair it features timber beams, a massive stone fireplace, dramatic 21' vaulted ceilings, and windows that drench the home in natural light. The main level offers 2 bedrooms including the primary bedroom with a 5-piece ensuite, a chef inspired kitchen with a pantry, and a living/dining room that opens to a covered sundeck with southerly ocean views to the Olympic mountains. Upstairs is an open loft, ideal as an office or fitness room. Downstairs has a 3rd bedroom and rec room, plus a separate 1-bedroom suite with its own laundry. For the hobbyist, there is a detached workshop/garage, with living quarters above. Located at the end of a cul-de-sac in a picturesque rural enclave, it is a short distance to the amenities of Royal Bay, Olympic View golf course, local farmstands and Tower Point beach. Flexible possession! (id:46227)
Property Details
|
MLS® Number
|
976291 |
|
Property Type
|
Single Family |
|
Neigbourhood
|
Albert Head |
|
Features
|
Cul-de-sac, Sloping |
|
Parking Space Total
|
10 |
|
Plan
|
Vip80345 |
|
Structure
|
Shed, Workshop, Patio(s) |
|
View Type
|
Mountain View, Ocean View |
Building
|
Bathroom Total
|
5 |
|
Bedrooms Total
|
5 |
|
Appliances
|
Refrigerator, Stove, Washer, Dryer |
|
Architectural Style
|
Westcoast |
|
Constructed Date
|
2007 |
|
Cooling Type
|
None |
|
Fireplace Present
|
Yes |
|
Fireplace Total
|
1 |
|
Heating Fuel
|
Electric |
|
Heating Type
|
Forced Air |
|
Size Interior
|
5530 Sqft |
|
Total Finished Area
|
4367 Sqft |
|
Type
|
House |
Land
|
Access Type
|
Road Access |
|
Acreage
|
No |
|
Size Irregular
|
0.99 |
|
Size Total
|
0.99 Ac |
|
Size Total Text
|
0.99 Ac |
|
Zoning Type
|
Residential |
Rooms
| Level |
Type |
Length |
Width |
Dimensions |
|
Second Level |
Den |
19 ft |
21 ft |
19 ft x 21 ft |
|
Lower Level |
Utility Room |
51 ft |
12 ft |
51 ft x 12 ft |
|
Lower Level |
Bathroom |
|
|
4-Piece |
|
Lower Level |
Family Room |
15 ft |
20 ft |
15 ft x 20 ft |
|
Lower Level |
Bedroom |
10 ft |
10 ft |
10 ft x 10 ft |
|
Main Level |
Porch |
51 ft |
11 ft |
51 ft x 11 ft |
|
Main Level |
Patio |
69 ft |
18 ft |
69 ft x 18 ft |
|
Main Level |
Bedroom |
15 ft |
14 ft |
15 ft x 14 ft |
|
Main Level |
Bathroom |
|
|
2-Piece |
|
Main Level |
Ensuite |
|
|
5-Piece |
|
Main Level |
Primary Bedroom |
16 ft |
13 ft |
16 ft x 13 ft |
|
Main Level |
Laundry Room |
9 ft |
9 ft |
9 ft x 9 ft |
|
Main Level |
Kitchen |
15 ft |
12 ft |
15 ft x 12 ft |
|
Main Level |
Dining Room |
15 ft |
11 ft |
15 ft x 11 ft |
|
Main Level |
Living Room |
20 ft |
16 ft |
20 ft x 16 ft |
|
Main Level |
Entrance |
13 ft |
6 ft |
13 ft x 6 ft |
|
Other |
Storage |
10 ft |
12 ft |
10 ft x 12 ft |
|
Additional Accommodation |
Bathroom |
|
|
X |
|
Additional Accommodation |
Bedroom |
10 ft |
13 ft |
10 ft x 13 ft |
|
Additional Accommodation |
Kitchen |
10 ft |
12 ft |
10 ft x 12 ft |
|
Additional Accommodation |
Living Room |
15 ft |
15 ft |
15 ft x 15 ft |
|
Auxiliary Building |
Bathroom |
|
|
4-Piece |
|
Auxiliary Building |
Bedroom |
10 ft |
11 ft |
10 ft x 11 ft |
|
Auxiliary Building |
Kitchen |
10 ft |
10 ft |
10 ft x 10 ft |
|
Auxiliary Building |
Dining Room |
9 ft |
8 ft |
9 ft x 8 ft |
|
Auxiliary Building |
Living Room |
13 ft |
14 ft |
13 ft x 14 ft |
https://www.realtor.ca/real-estate/27423844/3905-gilbert-dr-metchosin-albert-head



