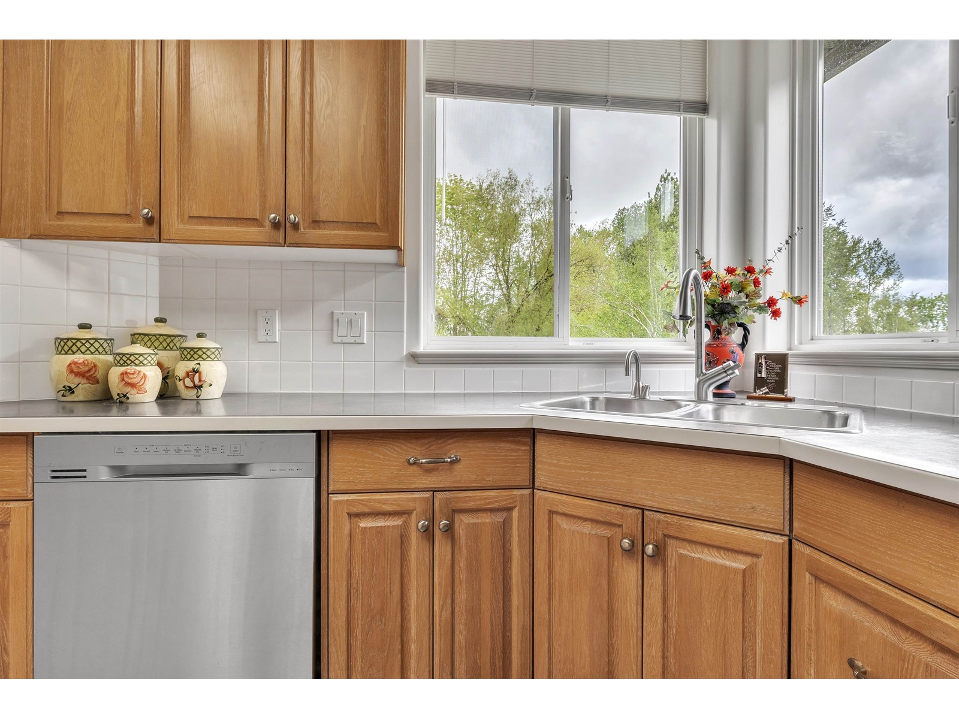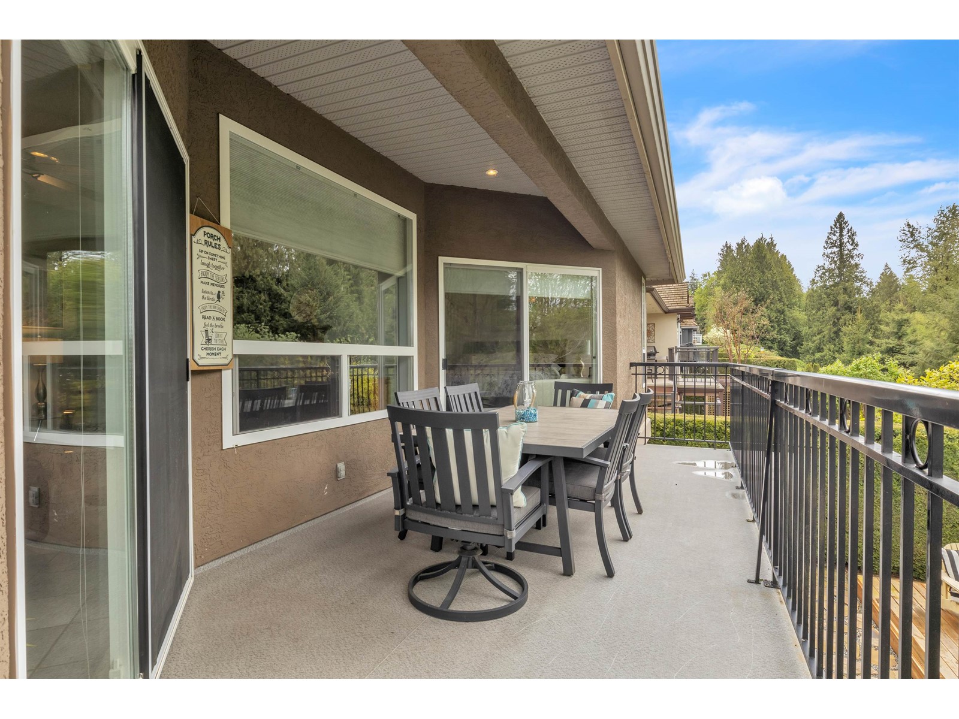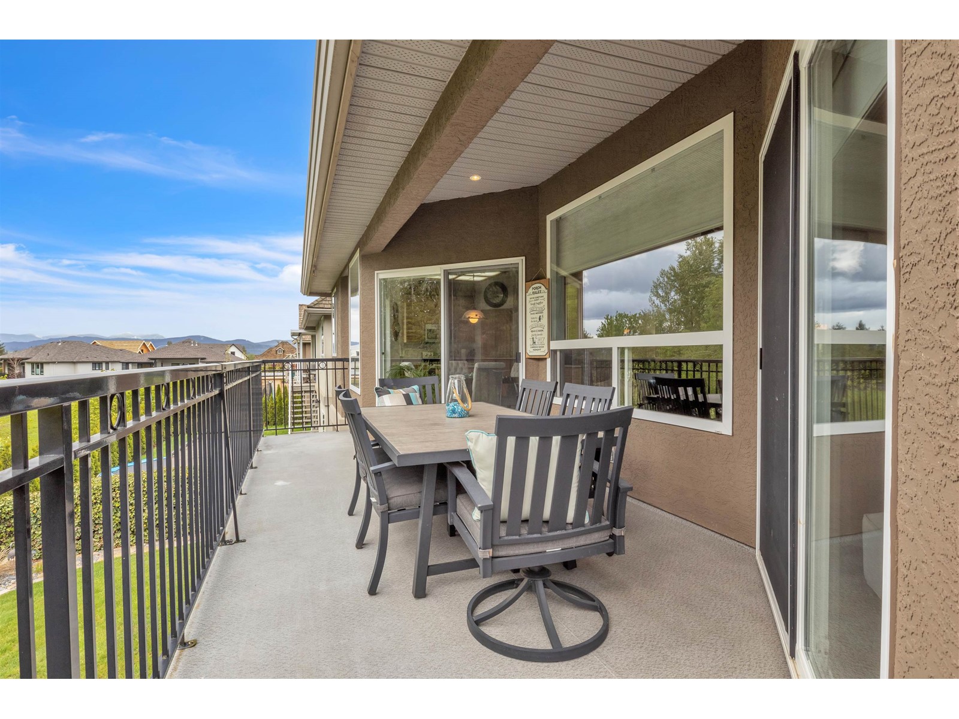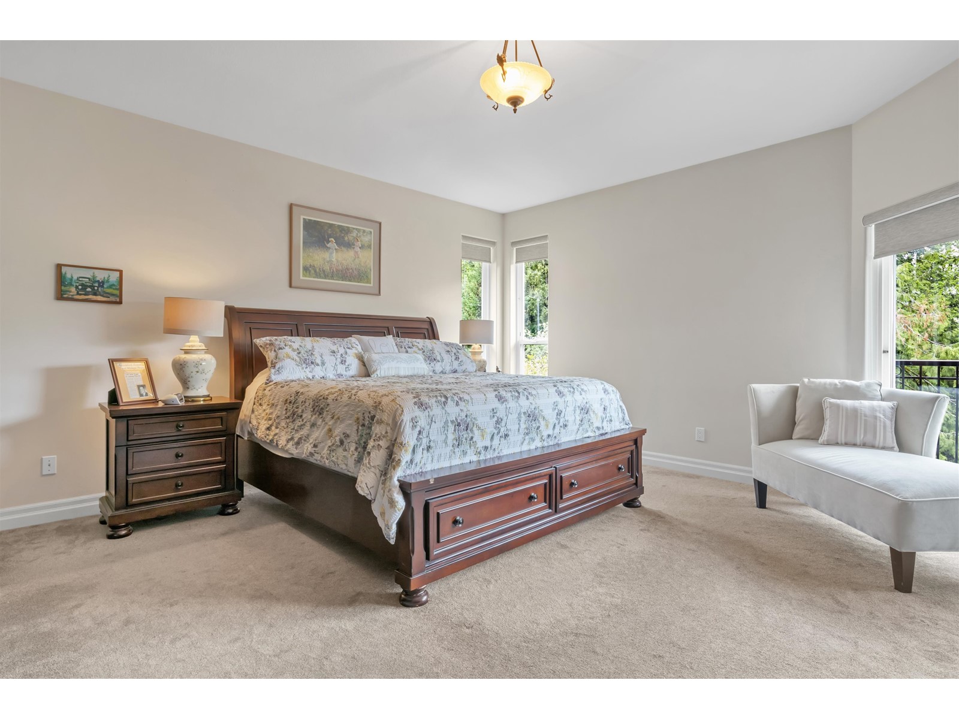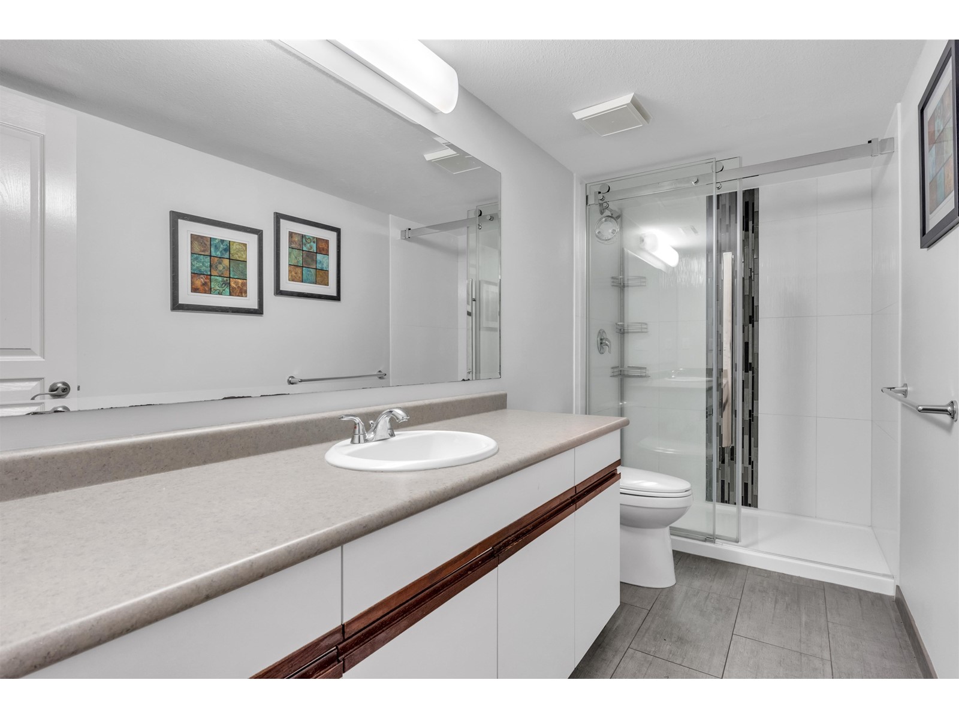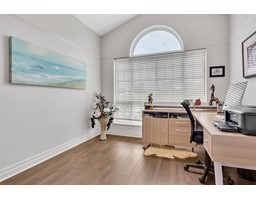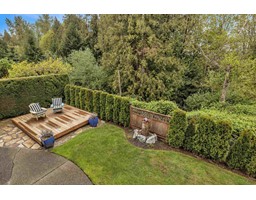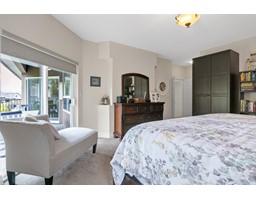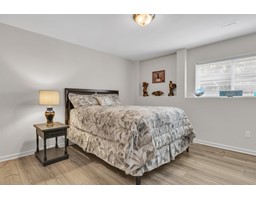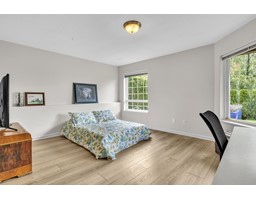3 Bedroom
3 Bathroom
3883 sqft
Ranch
Fireplace
Air Conditioned
Forced Air
$1,369,000
Creekstone on the Park! East Abbotsford's premier neighborhood. Beautiful update Rancher backing onto a 24 acre park. Enjoy the view, privacy & the sound of the creek in your backyard, plus there's great walking trails, playground & fields as your view. Sparling level entry home with full walkout basement. 3+ bedrooms, den & 3 bathrooms. Main floor: Beautiful bright kitchen, island & pantry, open to a family rm. & over looking the back yard from covered sundeck. Frontrm den/office, LivingRm, large diningRm. Primary bedroom16'x17' w/spa en-suite, walkout to the covered sundeck. Huge laundry room off garage. DAYLIGHT Bsmt: Recreation & games rm, 3 bedrooms & storage rm. Private back yard. New furnace, central A/C. just painted. Walk to schools, trails behind your house & the tea house. (id:46227)
Property Details
|
MLS® Number
|
R2944342 |
|
Property Type
|
Single Family |
|
Parking Space Total
|
4 |
|
View Type
|
View, Valley View, Ravine View |
Building
|
Bathroom Total
|
3 |
|
Bedrooms Total
|
3 |
|
Age
|
27 Years |
|
Appliances
|
Washer, Dryer, Refrigerator, Stove, Dishwasher, Garage Door Opener |
|
Architectural Style
|
Ranch |
|
Construction Style Attachment
|
Detached |
|
Cooling Type
|
Air Conditioned |
|
Fireplace Present
|
Yes |
|
Fireplace Total
|
1 |
|
Fixture
|
Drapes/window Coverings |
|
Heating Fuel
|
Natural Gas |
|
Heating Type
|
Forced Air |
|
Size Interior
|
3883 Sqft |
|
Type
|
House |
|
Utility Water
|
Municipal Water |
Parking
Land
|
Acreage
|
No |
|
Sewer
|
Sanitary Sewer |
|
Size Irregular
|
5997 |
|
Size Total
|
5997 Sqft |
|
Size Total Text
|
5997 Sqft |
Utilities
|
Electricity
|
Available |
|
Natural Gas
|
Available |
|
Water
|
Available |
https://www.realtor.ca/real-estate/27652898/3903-coachstone-way-abbotsford










