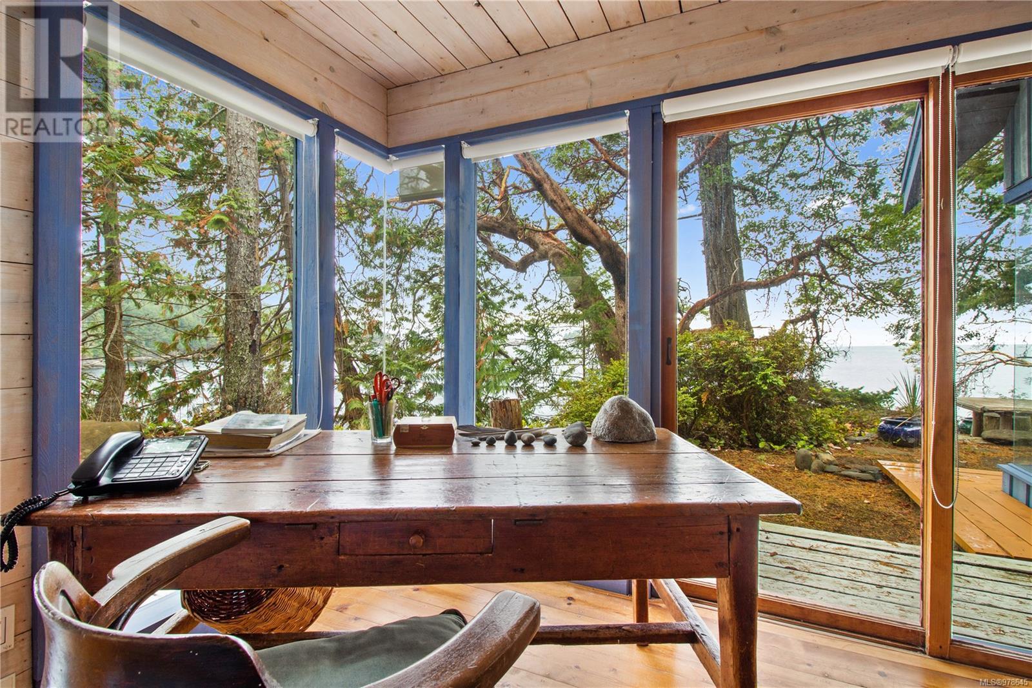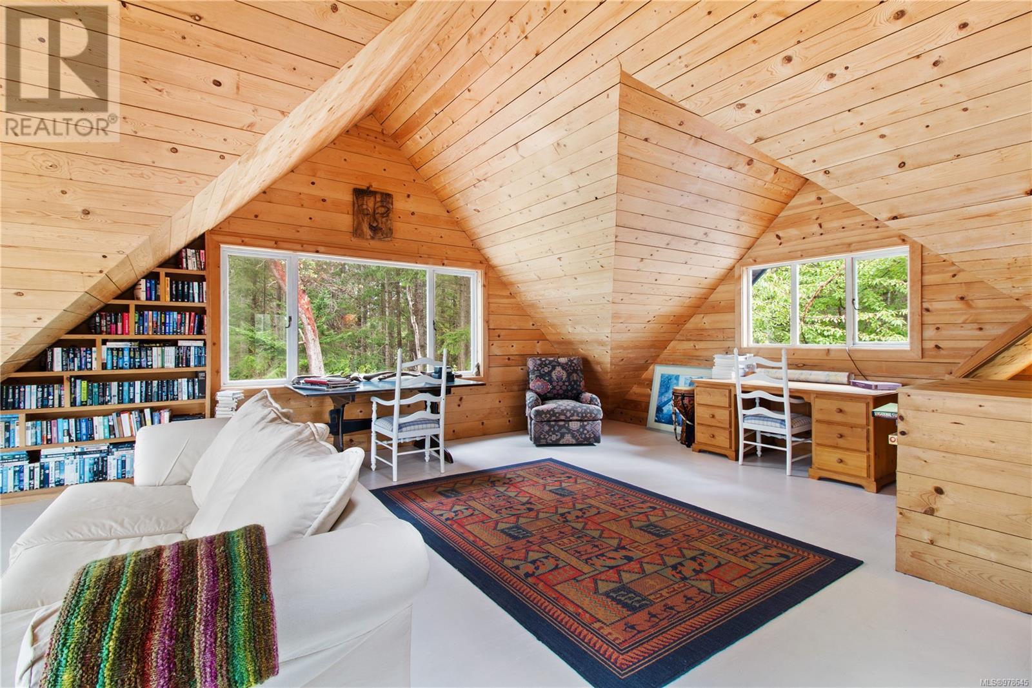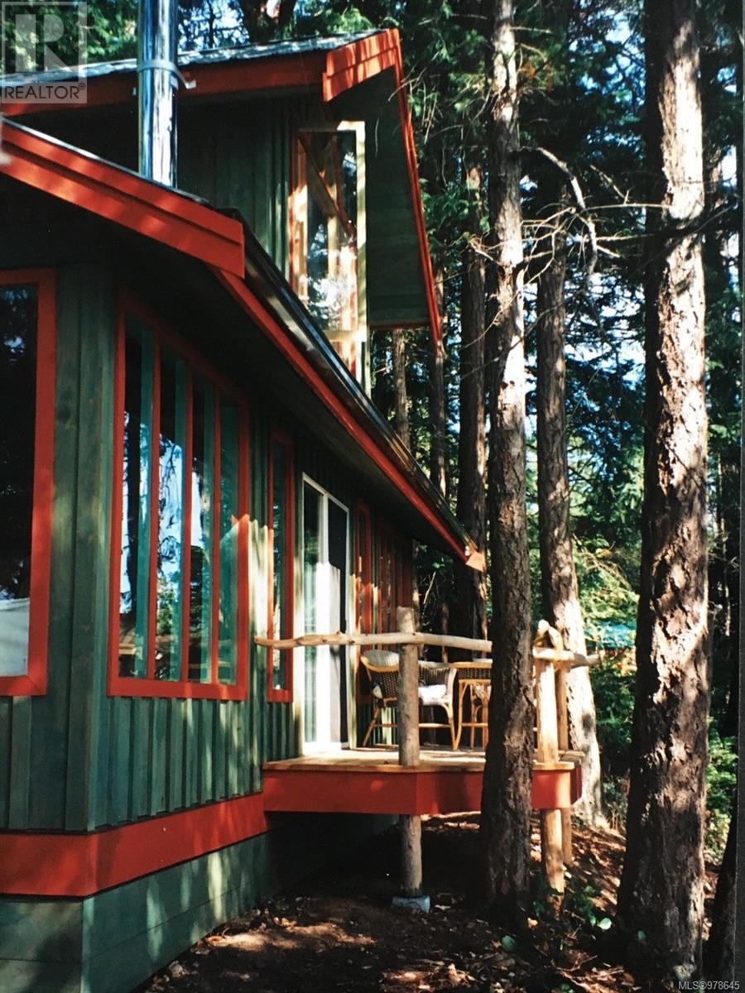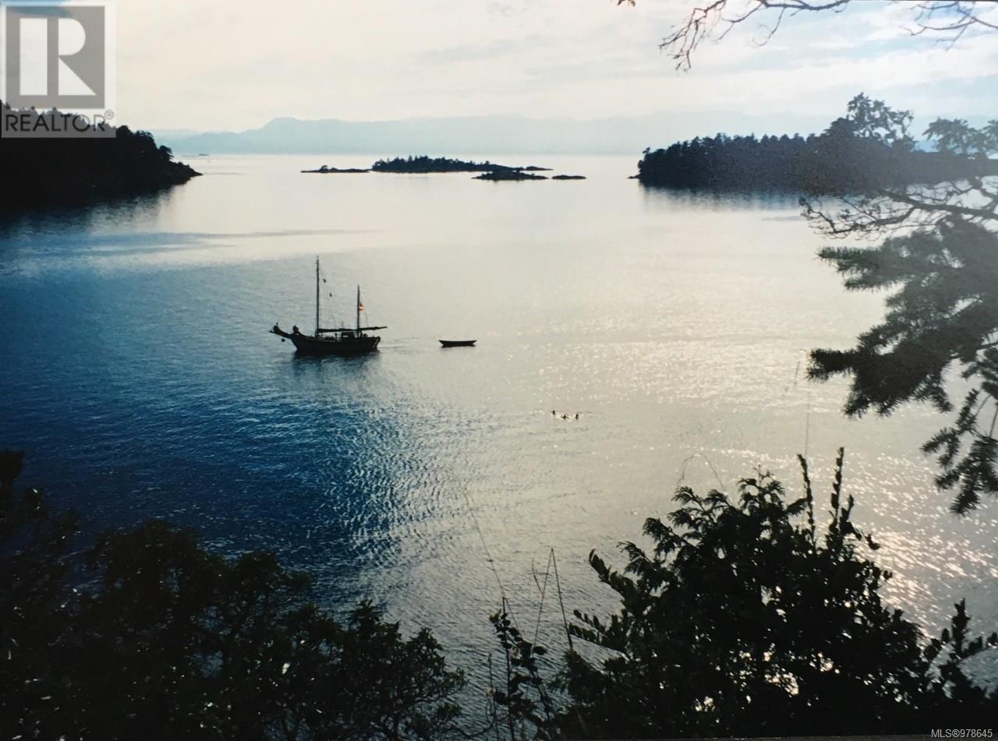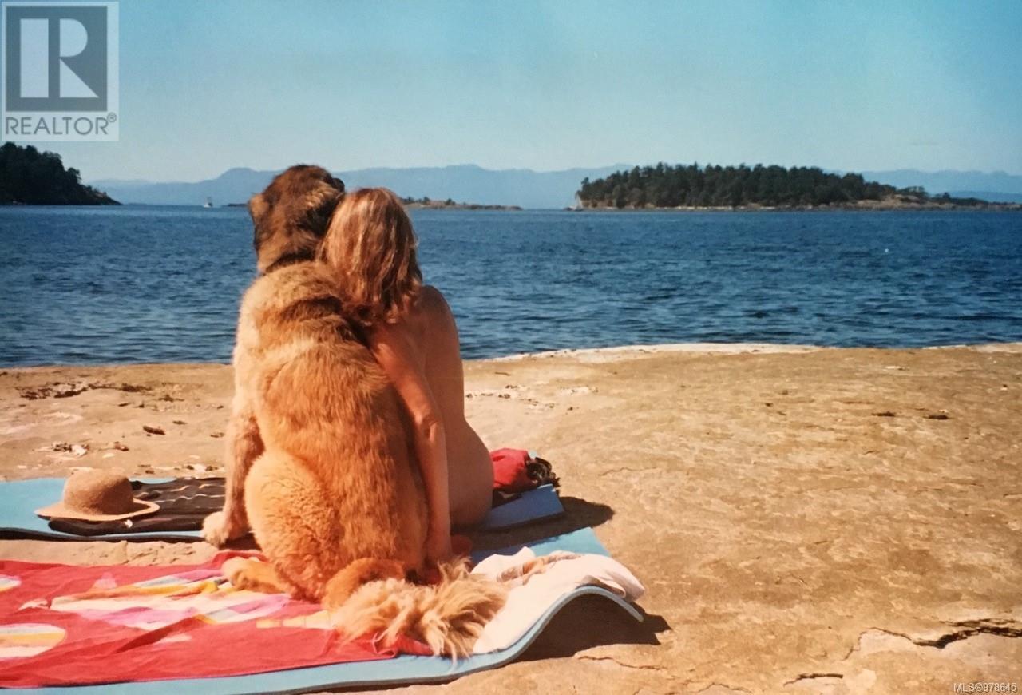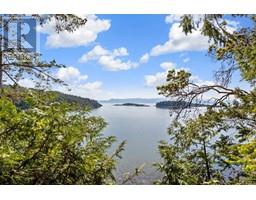4 Bedroom
2 Bathroom
2240 sqft
Fireplace
None
Waterfront On Ocean
Acreage
$1,200,000
Ocean front living on your island escape! Two houses located on the edge of the most desirable beach on Lasqueti, this 1.8 acre South-West facing ocean view property will have you gazing out at sailboats passing by, beautiful sunsets, and a variety of marine wildlife playing in the water. A set of steps brings you down to a sandstone shelf to dive off into the water on summer days and a short walk along the beach has you sitting on the pebbles of Spring Bay. Back at home you enjoy the privacy and serenity this exclusive property has to offer. There are two houses on the property with amazing wood reclaimed from an old barn featured in one and the other from wood milled on the island. The quality craftsmanship of the buildings and finishes provide a comfort for body and mind. Both places are cozy and warm, perfect for curling up to look out at the incredible views, read a book and let the stresses in life melt away. This off-grid living powered by solar panels into a battery bank with a propane furnace and hot water on demand make this a perfect home or getaway! (id:46227)
Property Details
|
MLS® Number
|
978645 |
|
Property Type
|
Single Family |
|
Neigbourhood
|
Lasqueti Island |
|
Features
|
Private Setting, Other, Marine Oriented |
|
Parking Space Total
|
6 |
|
Plan
|
Vip25495 |
|
Structure
|
Shed |
|
View Type
|
Ocean View |
|
Water Front Type
|
Waterfront On Ocean |
Building
|
Bathroom Total
|
2 |
|
Bedrooms Total
|
4 |
|
Appliances
|
Oven - Gas |
|
Constructed Date
|
1988 |
|
Cooling Type
|
None |
|
Fireplace Present
|
Yes |
|
Fireplace Total
|
2 |
|
Heating Fuel
|
Propane, Wood |
|
Size Interior
|
2240 Sqft |
|
Total Finished Area
|
2240 Sqft |
|
Type
|
House |
Parking
Land
|
Acreage
|
Yes |
|
Size Irregular
|
1.8 |
|
Size Total
|
1.8 Ac |
|
Size Total Text
|
1.8 Ac |
|
Zoning Type
|
Residential |
Rooms
| Level |
Type |
Length |
Width |
Dimensions |
|
Second Level |
Bedroom |
|
|
15'3 x 12'4 |
|
Second Level |
Family Room |
|
|
23'4 x 19'2 |
|
Second Level |
Bedroom |
|
|
10'4 x 10'3 |
|
Second Level |
Bedroom |
|
|
13'2 x 11'6 |
|
Main Level |
Entrance |
|
|
7'0 x 4'8 |
|
Main Level |
Kitchen |
|
|
10'5 x 5'7 |
|
Main Level |
Bathroom |
|
|
6'3 x 6'3 |
|
Main Level |
Living Room |
|
|
12'8 x 7'2 |
|
Main Level |
Entrance |
|
|
6'11 x 6'10 |
|
Main Level |
Kitchen |
|
|
12'0 x 7'5 |
|
Main Level |
Dining Nook |
|
|
6'9 x 8'1 |
|
Main Level |
Bathroom |
|
|
7'4 x 14'1 |
|
Main Level |
Bedroom |
|
|
11'6 x 15'1 |
|
Main Level |
Living Room |
|
|
19'2 x 11'0 |
|
Additional Accommodation |
Living Room |
|
|
13'1 x 8'6 |
https://www.realtor.ca/real-estate/27552315/39-spring-bay-rd-lasqueti-island-lasqueti-island






