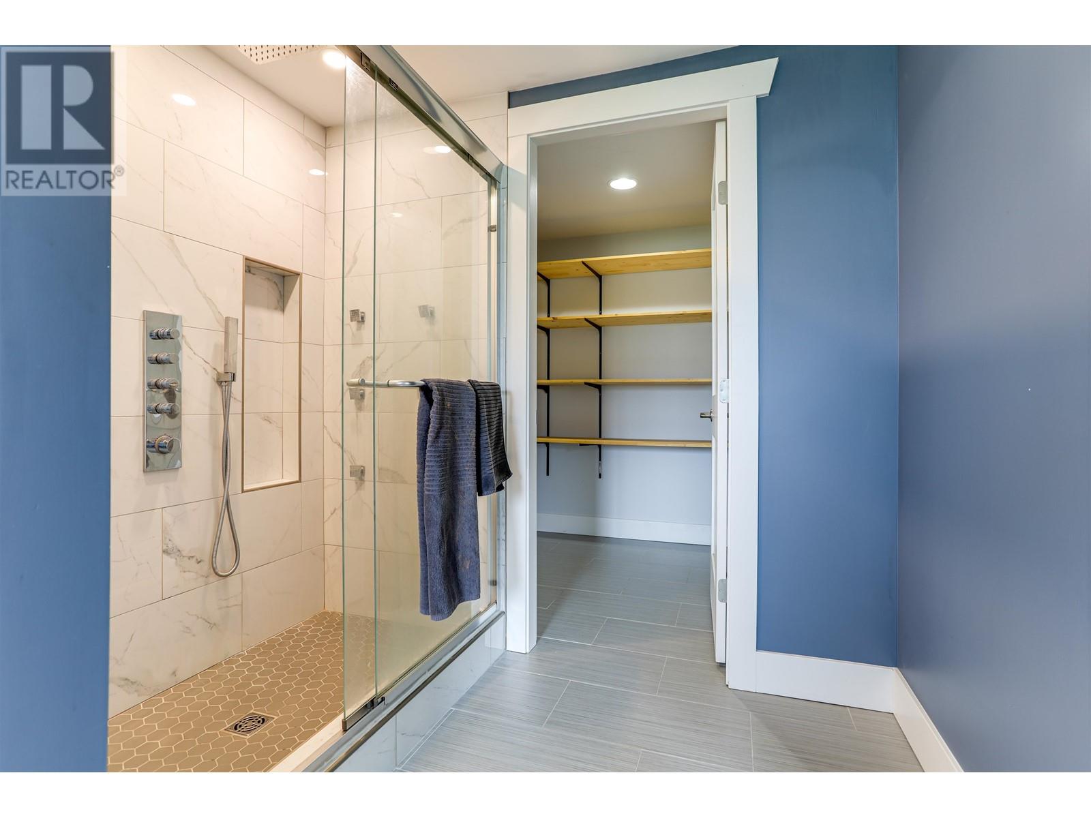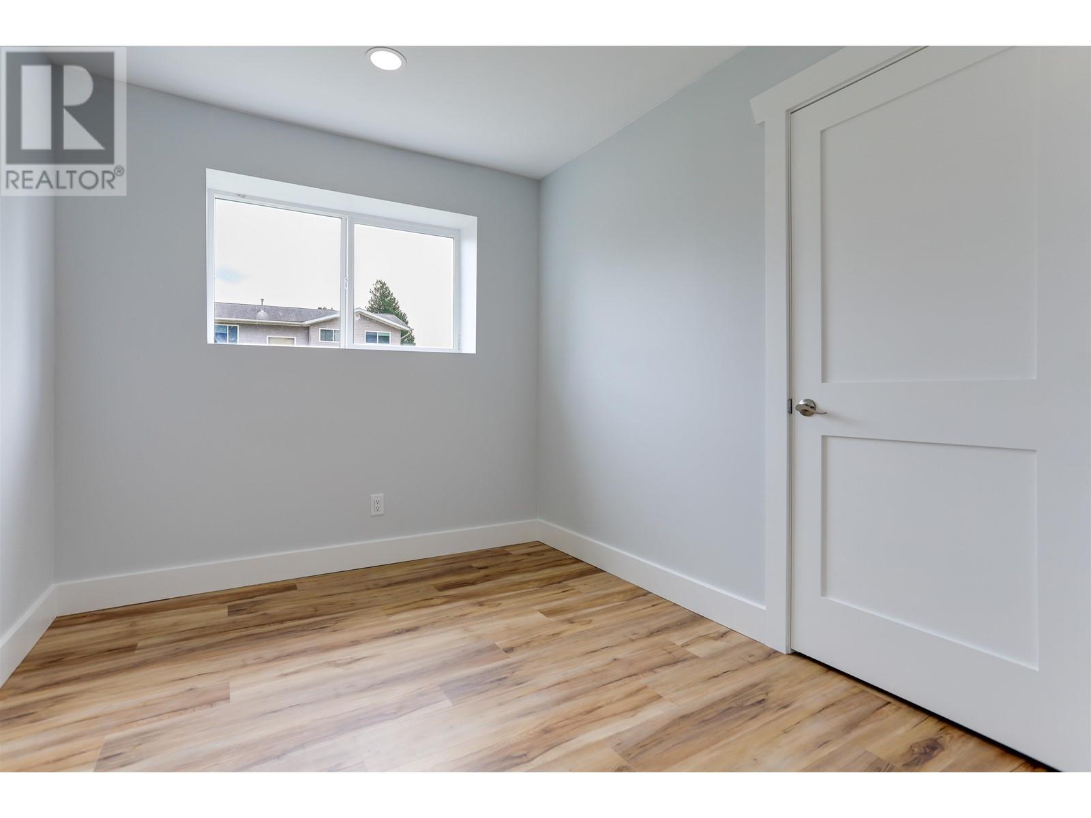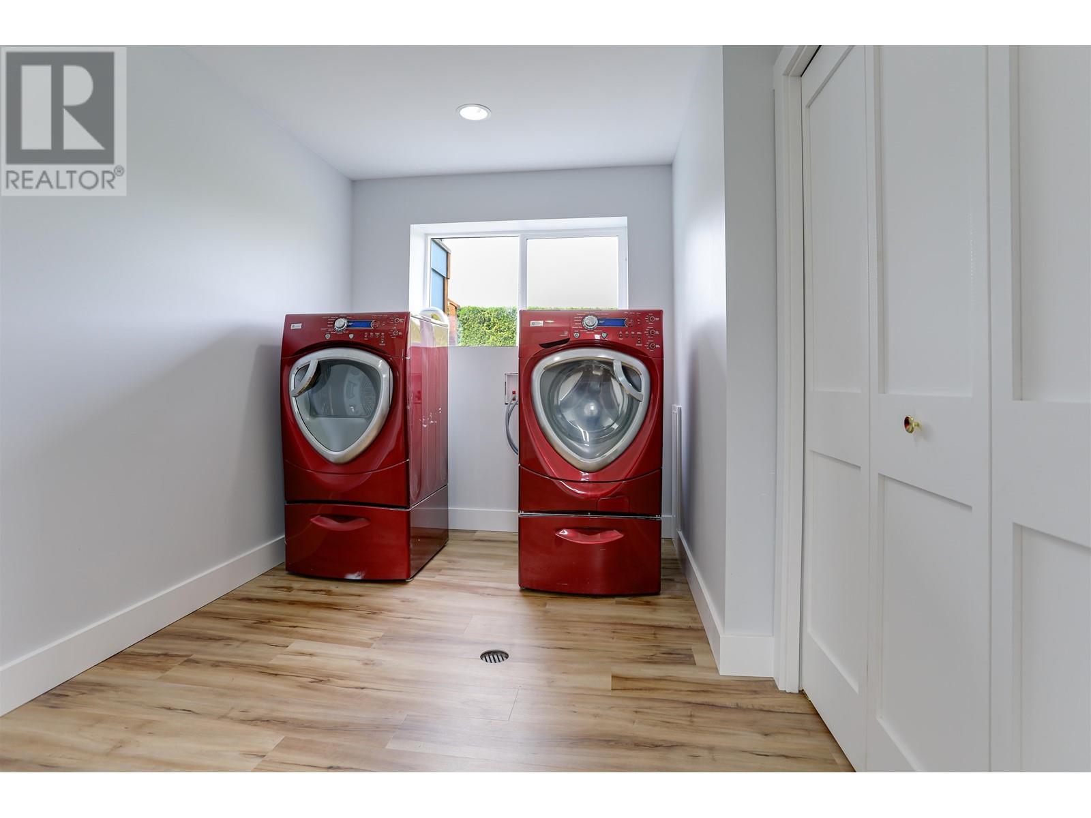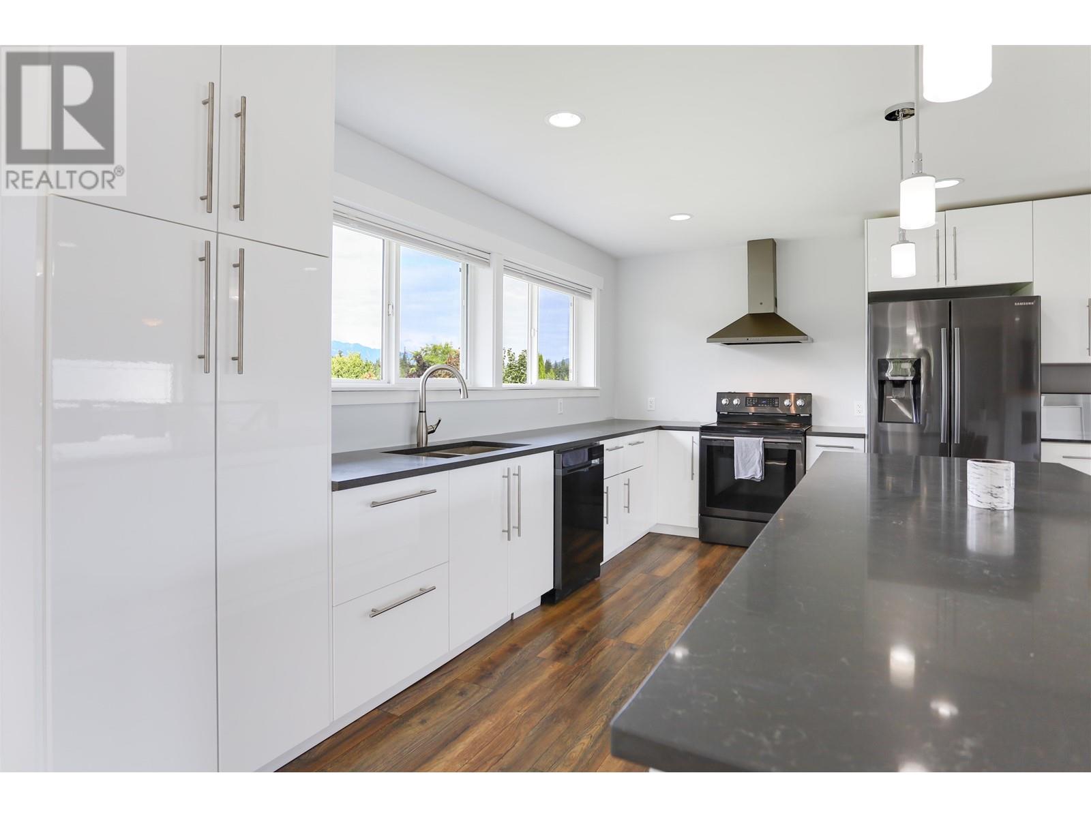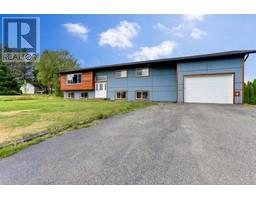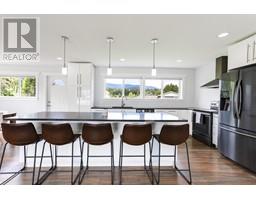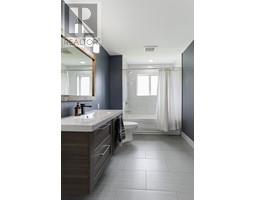5 Bedroom
3 Bathroom
3454 sqft
Split Level Entry
Fireplace
Forced Air
$634,990
Are you looking for space? Suite potential? Completely renovated including roof, windows, insulation, plumbing & electrical. Modern curb appeal on a large lot with hedged in backyard offering private, space and beautiful mountain views from your stamped concrete deck! Inside you'll find open plan layout on the main floor with spacious kitchen, quartz counters and island with seating for 6! Custom features throughout like built-in honeycomb blinds, smart lighting package, electric fireplace and built in storage units. Primary bedroom boasts 12 jet tiled walk in shower; soaker tub and walk in closet. Downstairs features tons of flex space, family room, den, office, gym ... room for it all! Hook-ups for kitchen and separate entrance if you want to airbnb or create a 2 bedroom mortgage helper! (id:46227)
Property Details
|
MLS® Number
|
R2917570 |
|
Property Type
|
Single Family |
|
View Type
|
Mountain View |
Building
|
Bathroom Total
|
3 |
|
Bedrooms Total
|
5 |
|
Appliances
|
Washer, Dryer, Refrigerator, Stove, Dishwasher |
|
Architectural Style
|
Split Level Entry |
|
Basement Development
|
Finished |
|
Basement Type
|
N/a (finished) |
|
Constructed Date
|
1976 |
|
Construction Style Attachment
|
Detached |
|
Fireplace Present
|
Yes |
|
Fireplace Total
|
2 |
|
Foundation Type
|
Concrete Perimeter |
|
Heating Fuel
|
Electric, Natural Gas |
|
Heating Type
|
Forced Air |
|
Roof Material
|
Fiberglass |
|
Roof Style
|
Conventional |
|
Stories Total
|
2 |
|
Size Interior
|
3454 Sqft |
|
Type
|
House |
|
Utility Water
|
Municipal Water |
Parking
Land
|
Acreage
|
No |
|
Size Irregular
|
10343 |
|
Size Total
|
10343 Sqft |
|
Size Total Text
|
10343 Sqft |
Rooms
| Level |
Type |
Length |
Width |
Dimensions |
|
Lower Level |
Laundry Room |
11 ft ,9 in |
7 ft ,9 in |
11 ft ,9 in x 7 ft ,9 in |
|
Lower Level |
Family Room |
13 ft ,2 in |
18 ft ,8 in |
13 ft ,2 in x 18 ft ,8 in |
|
Lower Level |
Den |
12 ft ,6 in |
12 ft |
12 ft ,6 in x 12 ft |
|
Lower Level |
Storage |
10 ft ,7 in |
7 ft ,7 in |
10 ft ,7 in x 7 ft ,7 in |
|
Lower Level |
Recreational, Games Room |
16 ft ,4 in |
12 ft |
16 ft ,4 in x 12 ft |
|
Lower Level |
Bedroom 4 |
7 ft ,1 in |
10 ft |
7 ft ,1 in x 10 ft |
|
Lower Level |
Bedroom 5 |
13 ft ,6 in |
8 ft ,4 in |
13 ft ,6 in x 8 ft ,4 in |
|
Lower Level |
Storage |
23 ft |
7 ft |
23 ft x 7 ft |
|
Main Level |
Kitchen |
15 ft ,8 in |
12 ft |
15 ft ,8 in x 12 ft |
|
Main Level |
Dining Room |
11 ft ,7 in |
11 ft |
11 ft ,7 in x 11 ft |
|
Main Level |
Living Room |
16 ft ,3 in |
18 ft ,6 in |
16 ft ,3 in x 18 ft ,6 in |
|
Main Level |
Bedroom 2 |
10 ft |
10 ft |
10 ft x 10 ft |
|
Main Level |
Bedroom 3 |
13 ft ,1 in |
8 ft ,7 in |
13 ft ,1 in x 8 ft ,7 in |
|
Main Level |
Primary Bedroom |
13 ft ,1 in |
12 ft ,8 in |
13 ft ,1 in x 12 ft ,8 in |
https://www.realtor.ca/real-estate/27320869/39-braun-street-kitimat



















