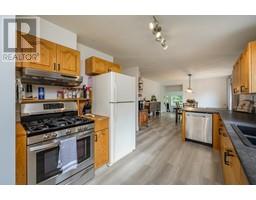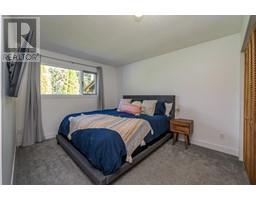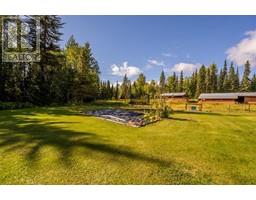4 Bedroom
3 Bathroom
3018 sqft
Ranch
Fireplace
Forced Air
Acreage
$724,900
Discover country living 15-20 minutes from town. Located north of the City bowl area off of North Kelly Road in an area known as Hobby Ranches. This property features a fully finished rancher located on 6.5 private Acres. Previous owners had the property set up for horses. Features include updated flooring updated main bathroom some kitchen updates 4 bedrooms (bedroom in basement has no window) 3 bathrooms furnace and hot water tank 2022 (according to seller) 16'x60' storage/barn with tack room and enclosed shelter at rear plus a 13'x29' covered storage area. Pole barn storage building 28'x31. SGD off dining area to sundeck spacious garden area plumb for gas BBQ OSBE gas stove lots of storage private well 166 ft. Treed lot. Very private and close to town. (id:46227)
Property Details
|
MLS® Number
|
R2936887 |
|
Property Type
|
Single Family |
Building
|
Bathroom Total
|
3 |
|
Bedrooms Total
|
4 |
|
Appliances
|
Washer, Dryer, Refrigerator, Stove, Dishwasher |
|
Architectural Style
|
Ranch |
|
Basement Development
|
Finished |
|
Basement Type
|
Full (finished) |
|
Constructed Date
|
1981 |
|
Construction Style Attachment
|
Detached |
|
Fireplace Present
|
Yes |
|
Fireplace Total
|
1 |
|
Foundation Type
|
Concrete Perimeter |
|
Heating Fuel
|
Natural Gas |
|
Heating Type
|
Forced Air |
|
Roof Material
|
Asphalt Shingle |
|
Roof Style
|
Conventional |
|
Stories Total
|
2 |
|
Size Interior
|
3018 Sqft |
|
Type
|
House |
|
Utility Water
|
Drilled Well |
Parking
Land
|
Acreage
|
Yes |
|
Size Irregular
|
6.5 |
|
Size Total
|
6.5 Ac |
|
Size Total Text
|
6.5 Ac |
Rooms
| Level |
Type |
Length |
Width |
Dimensions |
|
Basement |
Cold Room |
11 ft |
7 ft ,6 in |
11 ft x 7 ft ,6 in |
|
Basement |
Bedroom 4 |
10 ft ,6 in |
19 ft ,1 in |
10 ft ,6 in x 19 ft ,1 in |
|
Basement |
Recreational, Games Room |
13 ft ,4 in |
25 ft |
13 ft ,4 in x 25 ft |
|
Basement |
Laundry Room |
15 ft |
7 ft ,6 in |
15 ft x 7 ft ,6 in |
|
Main Level |
Primary Bedroom |
10 ft |
12 ft ,4 in |
10 ft x 12 ft ,4 in |
|
Main Level |
Bedroom 2 |
9 ft ,1 in |
8 ft ,8 in |
9 ft ,1 in x 8 ft ,8 in |
|
Main Level |
Bedroom 3 |
9 ft ,1 in |
10 ft ,3 in |
9 ft ,1 in x 10 ft ,3 in |
|
Main Level |
Living Room |
14 ft ,1 in |
13 ft ,3 in |
14 ft ,1 in x 13 ft ,3 in |
|
Main Level |
Dining Room |
14 ft ,6 in |
10 ft ,6 in |
14 ft ,6 in x 10 ft ,6 in |
|
Main Level |
Kitchen |
16 ft |
9 ft ,8 in |
16 ft x 9 ft ,8 in |
|
Main Level |
Office |
6 ft ,3 in |
9 ft ,4 in |
6 ft ,3 in x 9 ft ,4 in |
|
Main Level |
Solarium |
7 ft ,4 in |
9 ft |
7 ft ,4 in x 9 ft |
https://www.realtor.ca/real-estate/27557280/3895-christopher-drive-prince-george


















































































