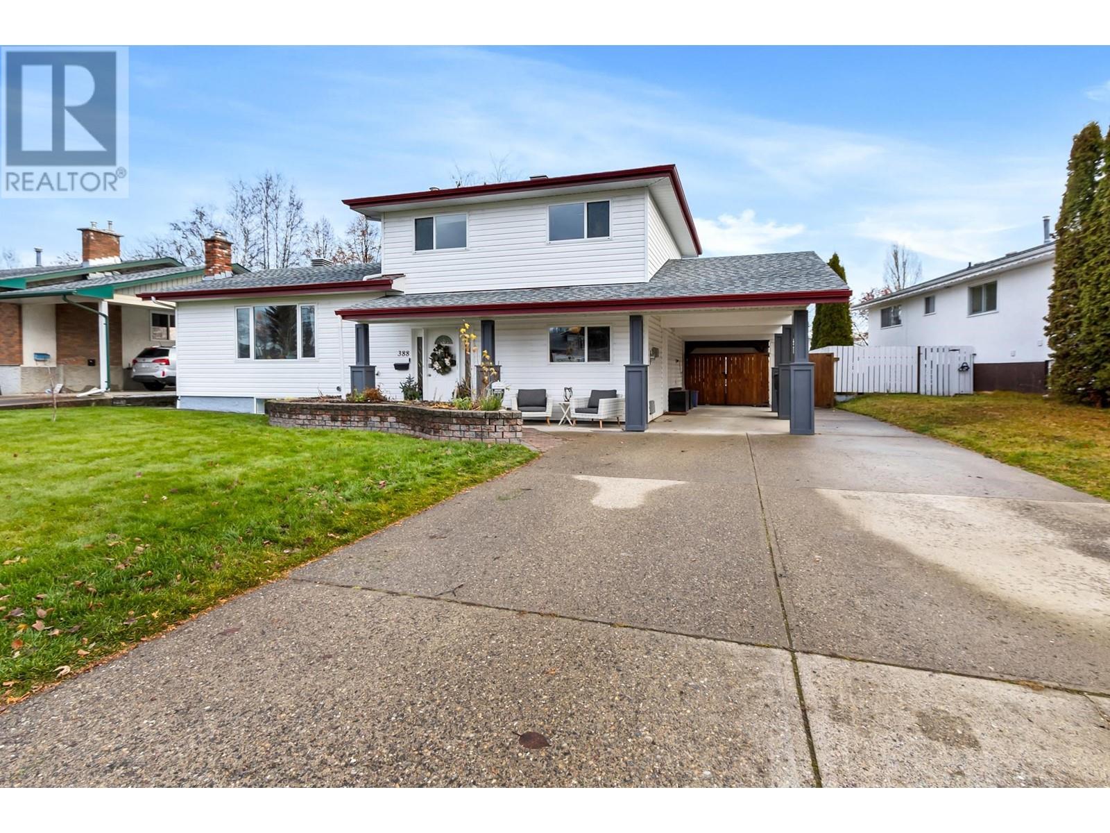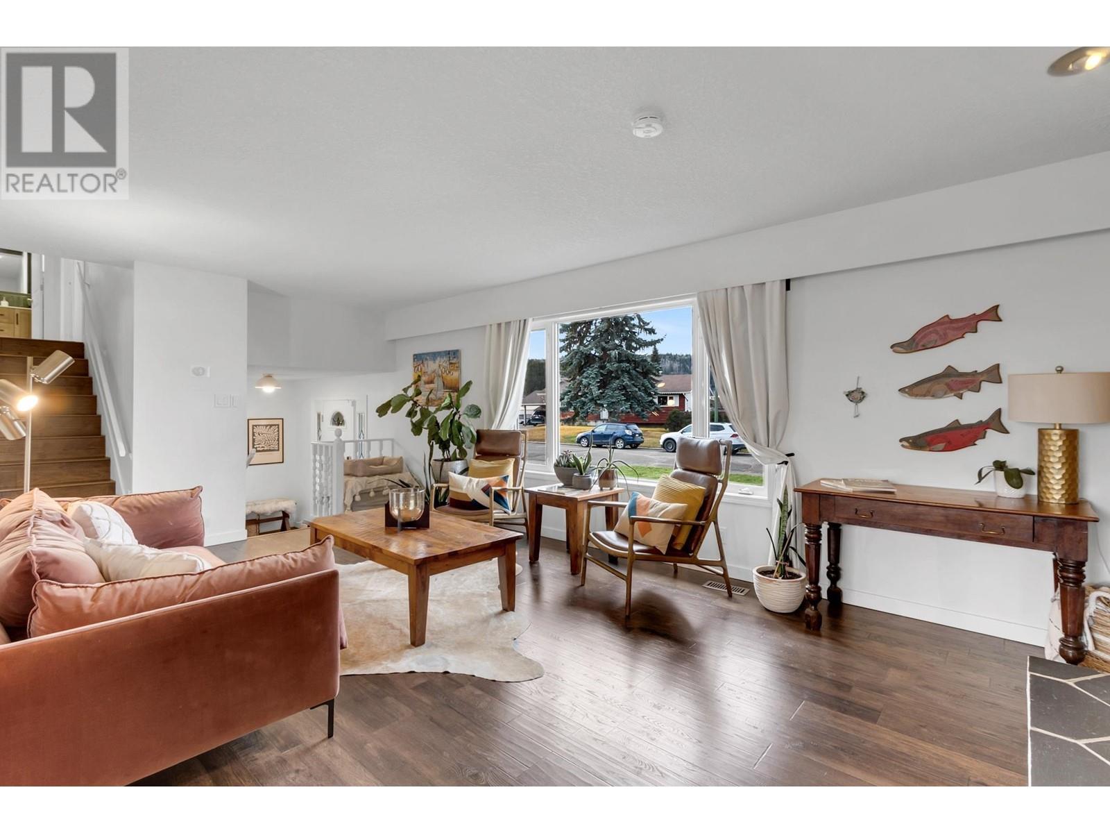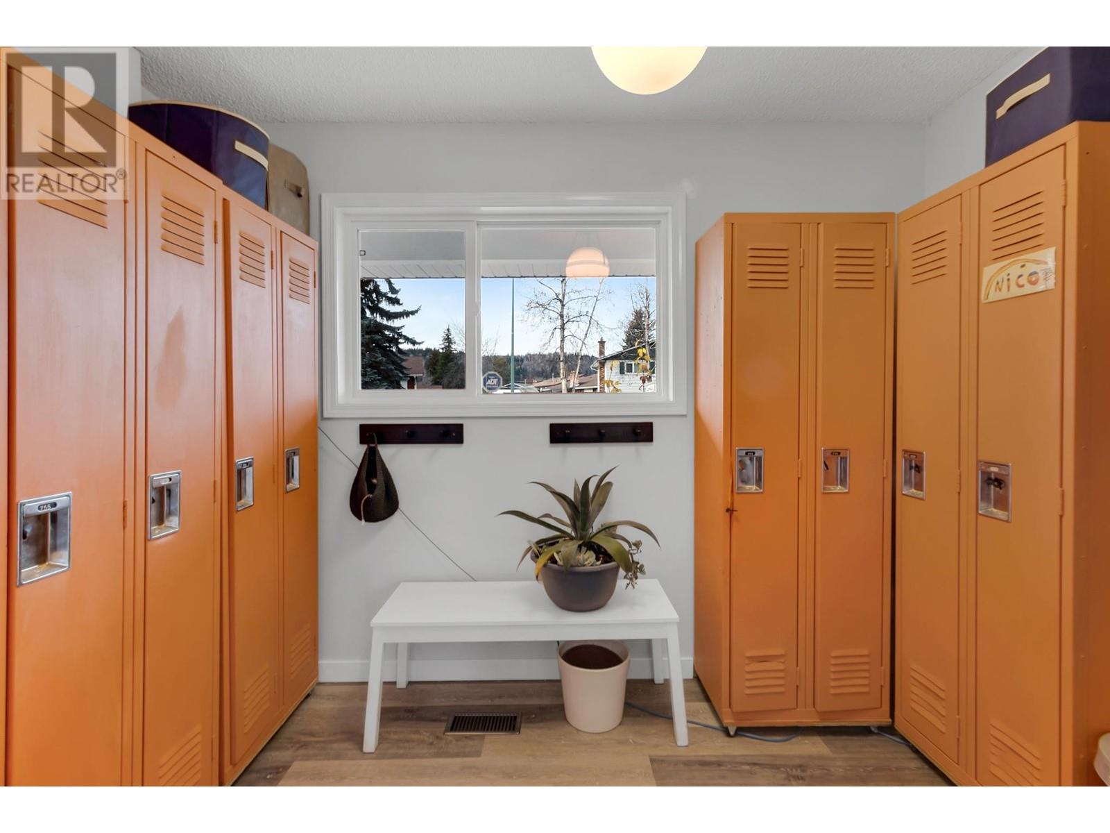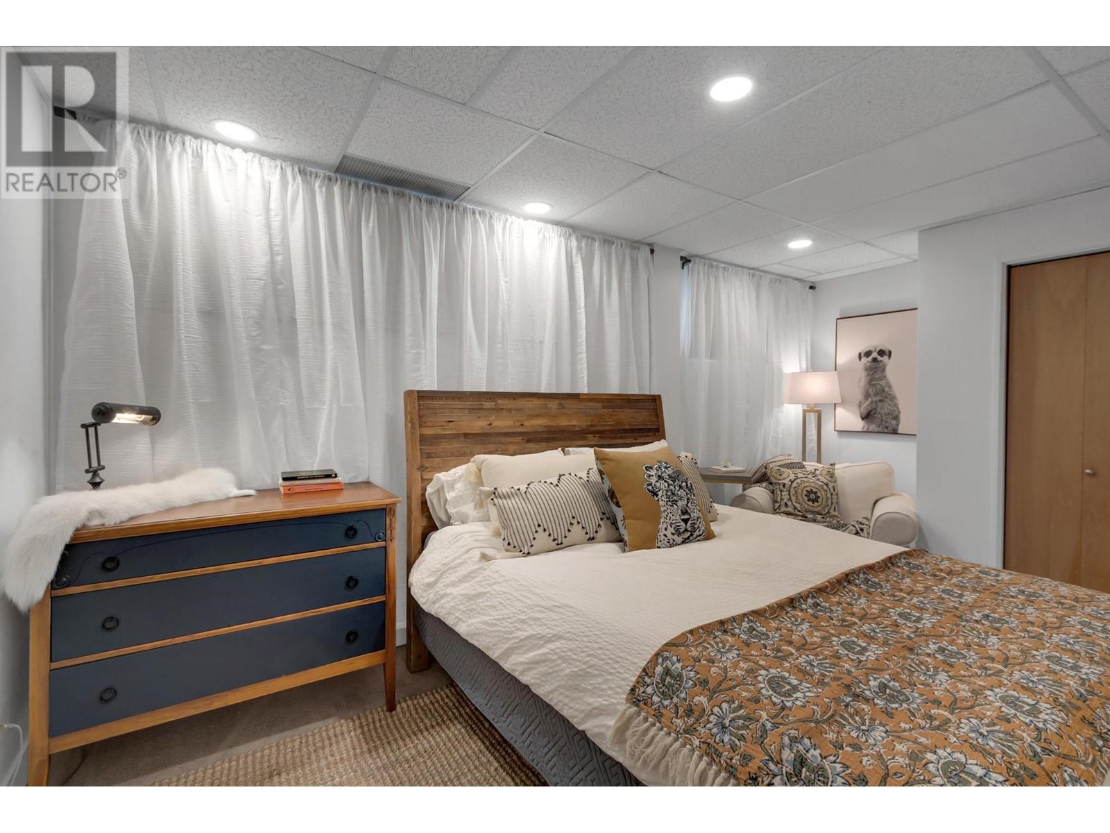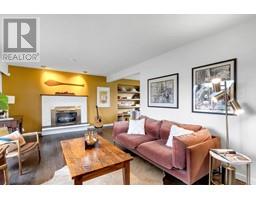5 Bedroom
4 Bathroom
2002 sqft
Fireplace
Forced Air
$539,900
Don't miss the opportunity to own this beautifully renovated home! Featuring three bedrooms upstairs, including a primary bedroom with a 2-piece ensuite, and updated bathrooms throughout. The home boasts vinyl windows, new flooring, and fresh baseboards. Off the carport, you'll find a convenient half bath and a fantastic mudroom. The basement offers a spacious guest room and a versatile gym area, and an additional 400 sq/ft of storage! Patio doors open fully to an expansive backyard which is perfect for entertaining, with a pea gravel fire pit area, a dining space, a pergola with a sunshade for outdoor living, raised garden beds, perennial flower beds, privacy fencing, wiring ready for a hot tub and a change room right off the patio doors. You'll love calling this house your home. (id:46227)
Property Details
|
MLS® Number
|
R2944777 |
|
Property Type
|
Single Family |
Building
|
Bathroom Total
|
4 |
|
Bedrooms Total
|
5 |
|
Appliances
|
Washer, Dryer, Refrigerator, Stove, Dishwasher |
|
Basement Development
|
Partially Finished |
|
Basement Type
|
N/a (partially Finished) |
|
Constructed Date
|
1975 |
|
Construction Style Attachment
|
Detached |
|
Construction Style Split Level
|
Split Level |
|
Fireplace Present
|
Yes |
|
Fireplace Total
|
1 |
|
Foundation Type
|
Concrete Perimeter |
|
Heating Type
|
Forced Air |
|
Roof Material
|
Asphalt Shingle |
|
Roof Style
|
Conventional |
|
Stories Total
|
4 |
|
Size Interior
|
2002 Sqft |
|
Type
|
House |
|
Utility Water
|
Municipal Water |
Parking
Land
|
Acreage
|
No |
|
Size Irregular
|
7800 |
|
Size Total
|
7800 Sqft |
|
Size Total Text
|
7800 Sqft |
Rooms
| Level |
Type |
Length |
Width |
Dimensions |
|
Above |
Primary Bedroom |
12 ft ,1 in |
10 ft |
12 ft ,1 in x 10 ft |
|
Above |
Bedroom 2 |
8 ft ,1 in |
8 ft ,8 in |
8 ft ,1 in x 8 ft ,8 in |
|
Above |
Bedroom 3 |
9 ft ,3 in |
8 ft ,6 in |
9 ft ,3 in x 8 ft ,6 in |
|
Basement |
Bedroom 4 |
15 ft ,1 in |
10 ft ,2 in |
15 ft ,1 in x 10 ft ,2 in |
|
Basement |
Bedroom 5 |
14 ft |
10 ft ,6 in |
14 ft x 10 ft ,6 in |
|
Lower Level |
Flex Space |
13 ft ,3 in |
11 ft ,2 in |
13 ft ,3 in x 11 ft ,2 in |
|
Lower Level |
Mud Room |
10 ft ,8 in |
6 ft ,6 in |
10 ft ,8 in x 6 ft ,6 in |
|
Main Level |
Kitchen |
12 ft ,1 in |
9 ft ,1 in |
12 ft ,1 in x 9 ft ,1 in |
|
Main Level |
Dining Room |
10 ft ,2 in |
8 ft ,7 in |
10 ft ,2 in x 8 ft ,7 in |
|
Main Level |
Living Room |
20 ft ,1 in |
12 ft |
20 ft ,1 in x 12 ft |
|
Main Level |
Foyer |
9 ft ,7 in |
6 ft ,4 in |
9 ft ,7 in x 6 ft ,4 in |
https://www.realtor.ca/real-estate/27655798/388-explorer-crescent-prince-george



