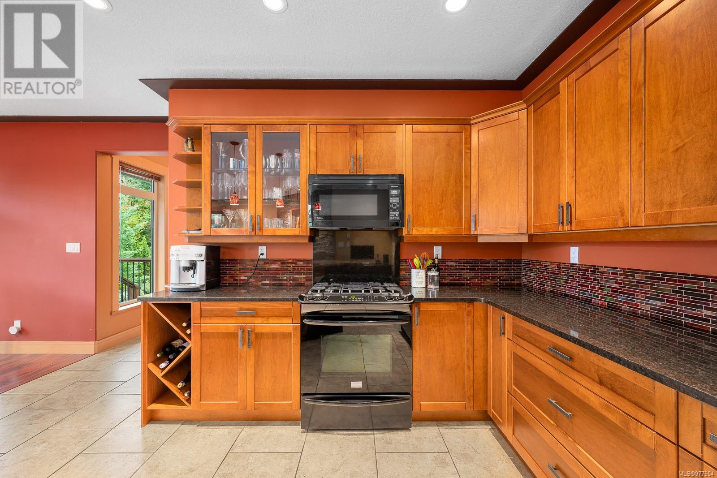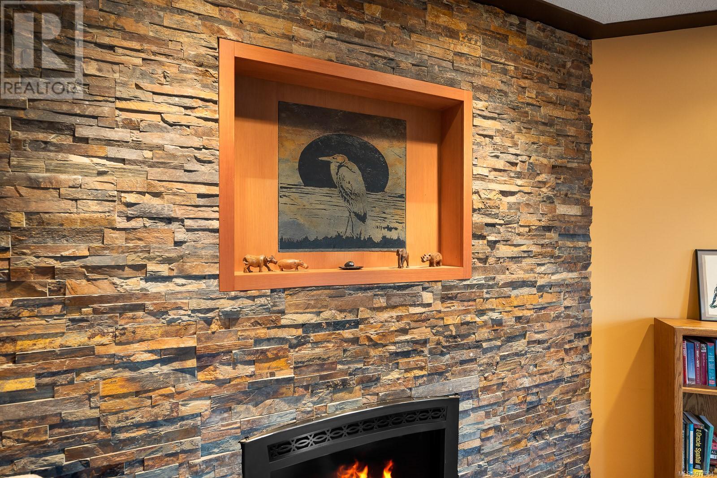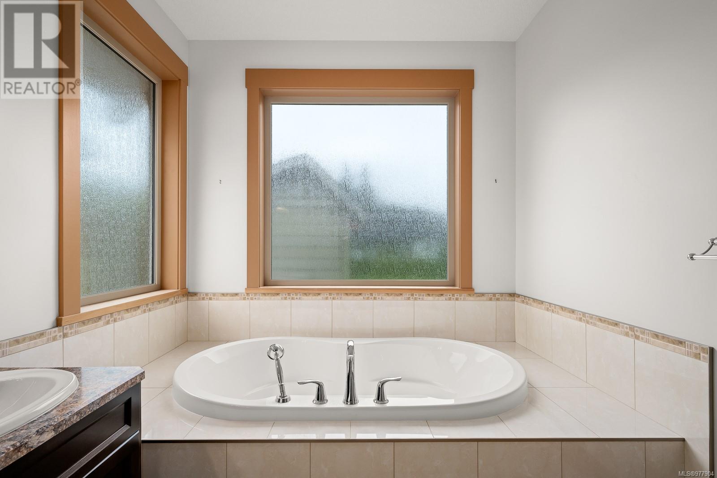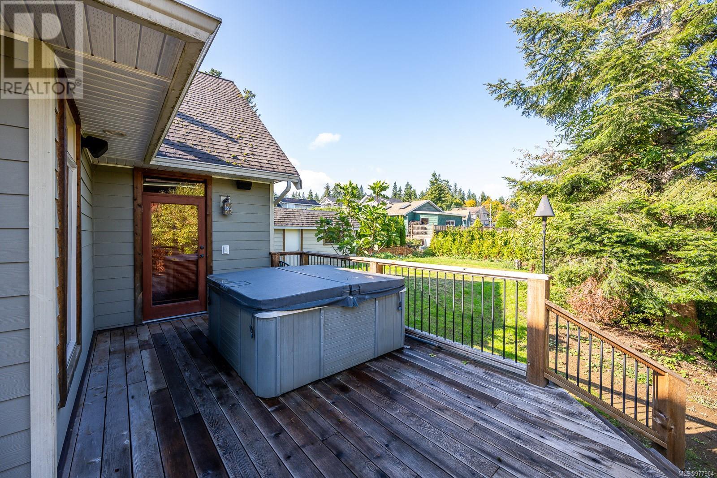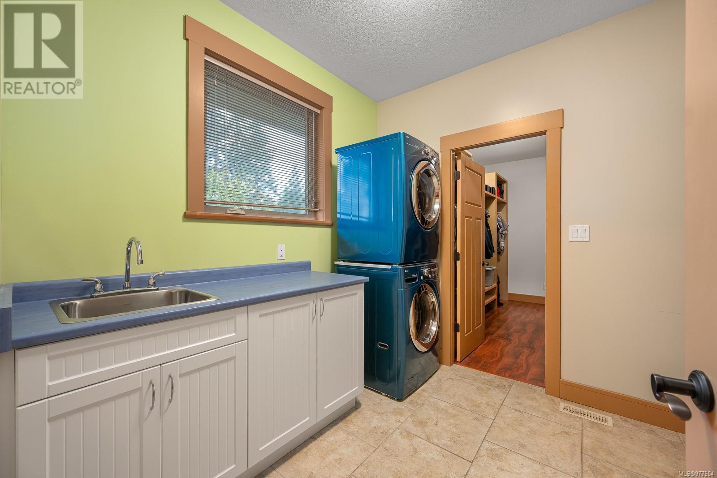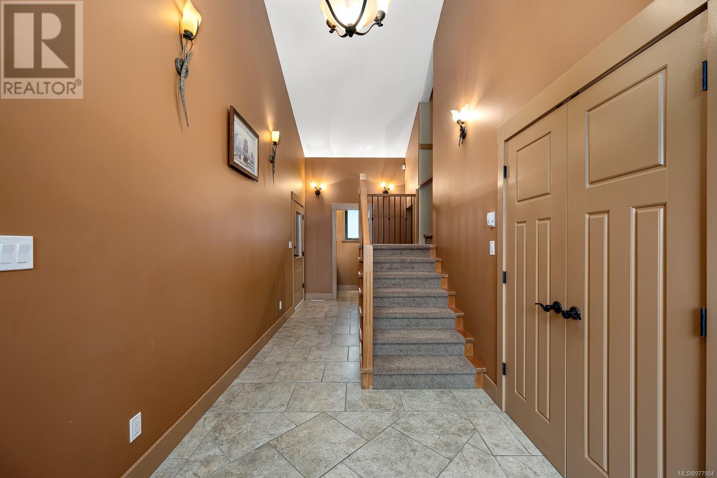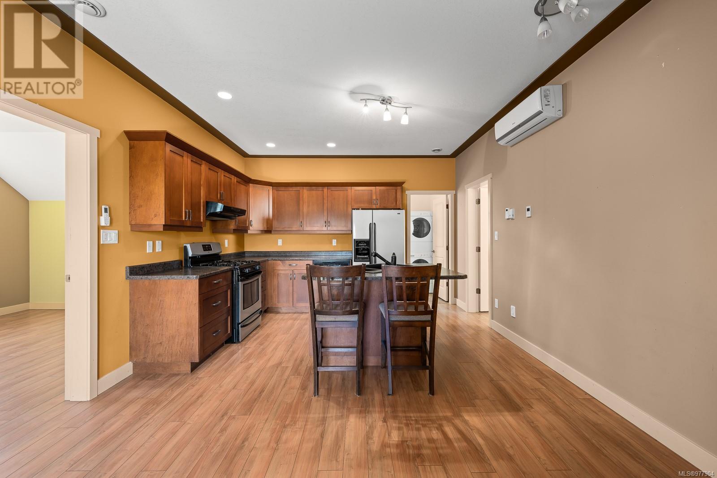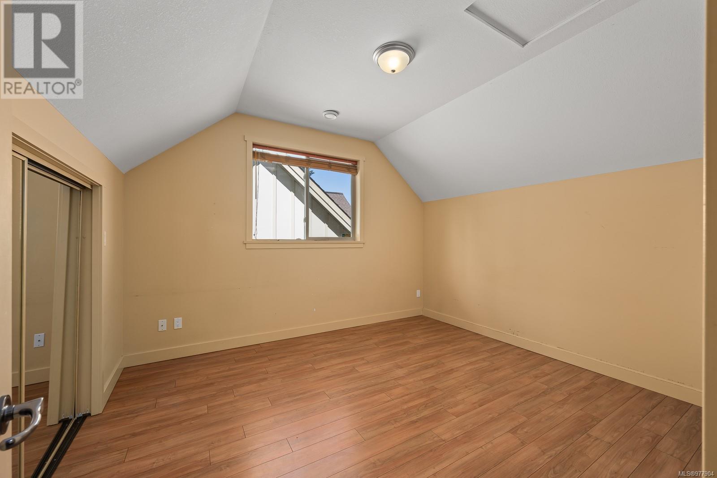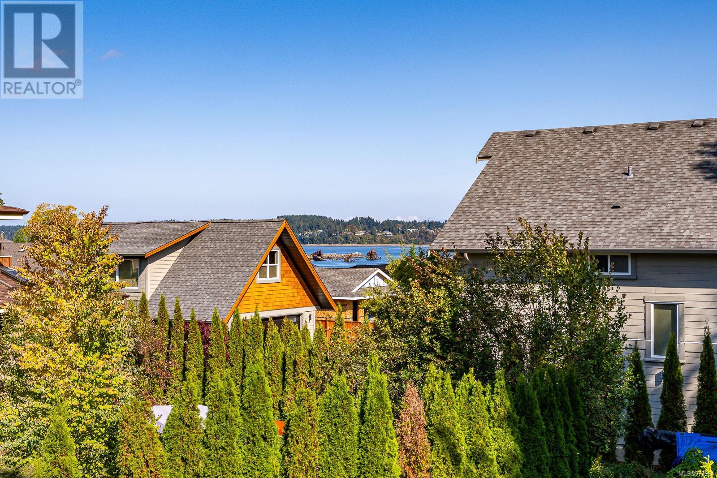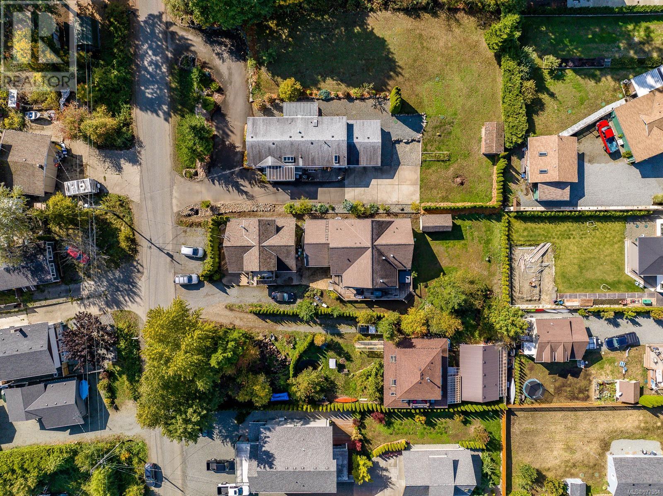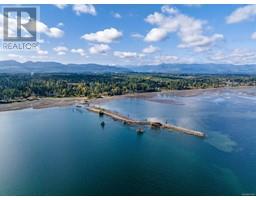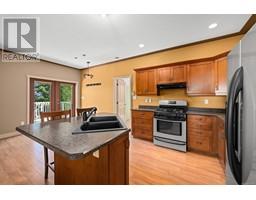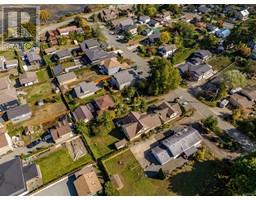4 Bedroom
5 Bathroom
3433 sqft
Fireplace
Air Conditioned
Heat Pump, Heat Recovery Ventilation (Hrv)
$1,399,000
Live by the Sea in Royston! This stunning 0.25-acre property features two beautifully designed homes, perfect for coastal living. The main home, built in 2009, offers primary living on the ground floor, showcasing luxurious features like a gas fireplace in the primary bedroom, a lavish 5-piece ensuite, and a spacious walk-in closet with direct access to the deck and hot tub. Entertain in style in the great room, where a striking floor-to-ceiling brick wall complements the cozy gas fireplace, while the gourmet kitchen delights with granite countertops, an elegant backsplash, and a walk-in pantry. Upstairs, you’ll find a generously sized second bedroom and a versatile bonus room that offers ocean views. The detached shop houses a charming 2-bedroom carriage home, complete with a gas fireplace, radiant heat, its own laundry, and ocean vistas. Additionally, a third suite is located in the garage or 3-bay shop—tailor it to your needs! Don’t miss your chance to experience this exceptional property; check it out today! (id:46227)
Property Details
|
MLS® Number
|
977904 |
|
Property Type
|
Single Family |
|
Neigbourhood
|
Courtenay South |
|
Parking Space Total
|
6 |
|
Plan
|
Vip1478 |
|
View Type
|
Ocean View |
Building
|
Bathroom Total
|
5 |
|
Bedrooms Total
|
4 |
|
Constructed Date
|
2009 |
|
Cooling Type
|
Air Conditioned |
|
Fireplace Present
|
Yes |
|
Fireplace Total
|
4 |
|
Heating Fuel
|
Electric |
|
Heating Type
|
Heat Pump, Heat Recovery Ventilation (hrv) |
|
Size Interior
|
3433 Sqft |
|
Total Finished Area
|
3433 Sqft |
|
Type
|
House |
Land
|
Acreage
|
No |
|
Size Irregular
|
10890 |
|
Size Total
|
10890 Sqft |
|
Size Total Text
|
10890 Sqft |
|
Zoning Description
|
R-1 |
|
Zoning Type
|
Residential |
Rooms
| Level |
Type |
Length |
Width |
Dimensions |
|
Second Level |
Bathroom |
|
|
9'3 x 5'5 |
|
Second Level |
Family Room |
|
|
17'3 x 13'7 |
|
Second Level |
Bedroom |
|
|
17'4 x 13'7 |
|
Third Level |
Bathroom |
|
|
12'11 x 5'4 |
|
Third Level |
Bedroom |
|
|
12'11 x 11'6 |
|
Third Level |
Bedroom |
|
|
12'11 x 11'6 |
|
Third Level |
Living Room |
|
|
12'11 x 10'8 |
|
Third Level |
Kitchen |
|
|
12'11 x 9'6 |
|
Main Level |
Bathroom |
|
|
7'5 x 3'6 |
|
Main Level |
Laundry Room |
|
|
8'8 x 8'7 |
|
Main Level |
Ensuite |
|
|
15'1 x 8'0 |
|
Main Level |
Primary Bedroom |
|
|
15'5 x 15'1 |
|
Main Level |
Living Room |
|
|
16'5 x 16'1 |
|
Main Level |
Dining Room |
|
|
12'5 x 10'6 |
|
Main Level |
Kitchen |
|
|
14'2 x 14'1 |
|
Main Level |
Entrance |
|
|
10'0 x 8'0 |
|
Additional Accommodation |
Dining Room |
|
|
11'2 x 10'11 |
|
Auxiliary Building |
Living Room |
|
|
13'7 x 8'7 |
|
Auxiliary Building |
Bathroom |
|
|
7'2 x 7'1 |
|
Auxiliary Building |
Kitchen |
|
|
11'8 x 10'11 |
https://www.realtor.ca/real-estate/27508709/3872-warren-ave-royston-courtenay-south













