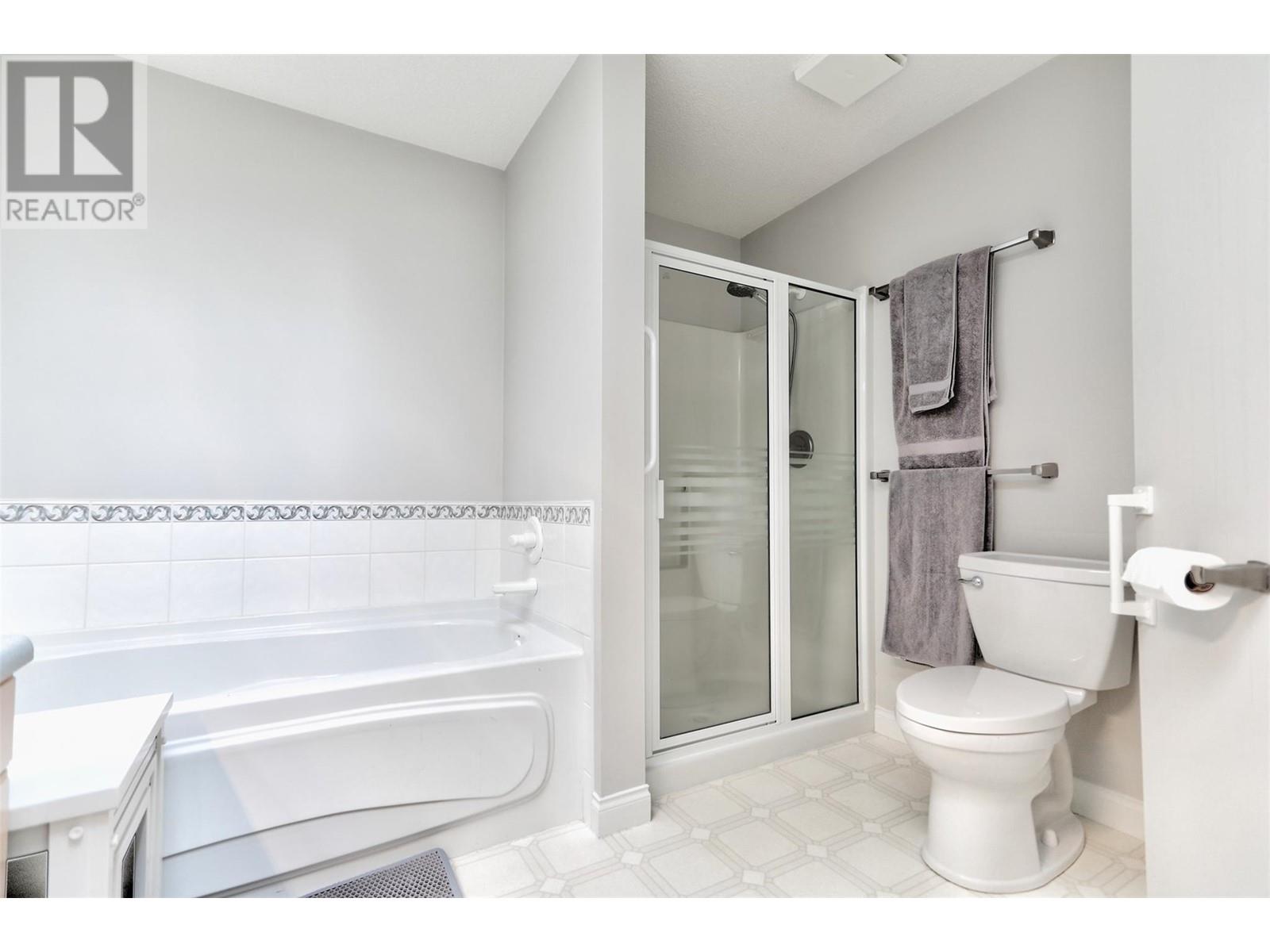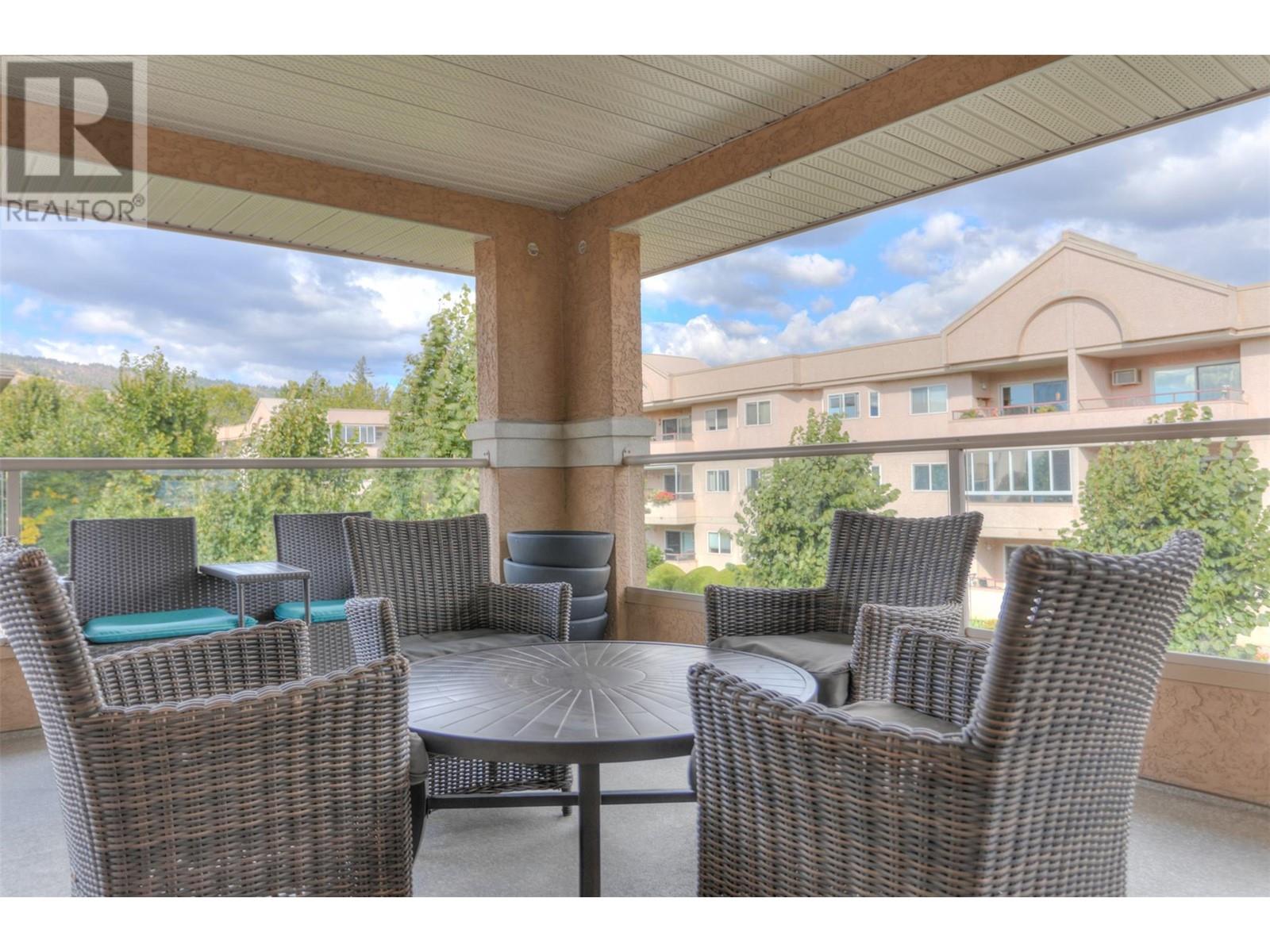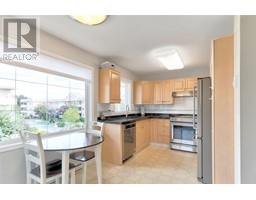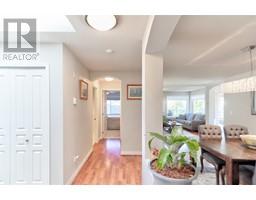2 Bedroom
2 Bathroom
1318 sqft
Fireplace
Wall Unit
Baseboard Heaters
Underground Sprinkler
$569,900Maintenance,
$495.58 Monthly
Welcome to refined living in the stunning 55+ retirement Monticello community in West Kelowna! This beautifully updated 2-bedroom, 2-bathroom top-floor, corner unit offers 1,318 square feet of spacious and comfortable living. Freshly painted and featuring brand-new stainless steel appliances, a new washer/dryer, and updated plumbing with new toilets throughout, this home is truly move-in ready. Step out onto your expansive deck and enjoy breathtaking lake and mountain views—your own private oasis perfect for morning coffee or evening relaxation. The open-concept living and dining areas are flooded with natural light, and the brand-new thermal shade blinds throughout add energy efficiency and privacy. Secure entry and parking ensure peace of mind, while the vibrant community offers fantastic amenities, including a beautiful clubhouse. With easy access to shopping, dining, and outdoor recreation, this home is a perfect blend of comfort, convenience, and style. Don’t miss your chance to experience retirement living at its finest—schedule your tour today! (id:46227)
Property Details
|
MLS® Number
|
10325579 |
|
Property Type
|
Single Family |
|
Neigbourhood
|
Westbank Centre |
|
Community Name
|
Monticello |
|
Community Features
|
Adult Oriented, Seniors Oriented |
|
Parking Space Total
|
1 |
|
Storage Type
|
Storage, Locker |
|
Structure
|
Clubhouse |
|
View Type
|
View (panoramic) |
Building
|
Bathroom Total
|
2 |
|
Bedrooms Total
|
2 |
|
Amenities
|
Clubhouse, Storage - Locker |
|
Appliances
|
Refrigerator, Dishwasher, Range - Electric, Hood Fan, Washer & Dryer |
|
Constructed Date
|
1996 |
|
Cooling Type
|
Wall Unit |
|
Exterior Finish
|
Brick, Stucco |
|
Fireplace Fuel
|
Gas |
|
Fireplace Present
|
Yes |
|
Fireplace Type
|
Unknown |
|
Flooring Type
|
Carpeted, Laminate, Linoleum, Tile |
|
Heating Fuel
|
Electric |
|
Heating Type
|
Baseboard Heaters |
|
Roof Material
|
Asphalt Shingle |
|
Roof Style
|
Unknown |
|
Stories Total
|
1 |
|
Size Interior
|
1318 Sqft |
|
Type
|
Apartment |
|
Utility Water
|
Irrigation District |
Parking
Land
|
Acreage
|
No |
|
Landscape Features
|
Underground Sprinkler |
|
Sewer
|
Municipal Sewage System |
|
Size Total Text
|
Under 1 Acre |
|
Zoning Type
|
Unknown |
Rooms
| Level |
Type |
Length |
Width |
Dimensions |
|
Main Level |
Den |
|
|
11'4'' x 9'9'' |
|
Main Level |
Bedroom |
|
|
12' x 10'6'' |
|
Main Level |
4pc Bathroom |
|
|
Measurements not available |
|
Main Level |
4pc Ensuite Bath |
|
|
Measurements not available |
|
Main Level |
Primary Bedroom |
|
|
16' x 11'0'' |
|
Main Level |
Living Room |
|
|
18'3'' x 10'8'' |
|
Main Level |
Kitchen |
|
|
9'8'' x 8'0'' |
https://www.realtor.ca/real-estate/27514672/3870-brown-road-unit-304-west-kelowna-westbank-centre








































































