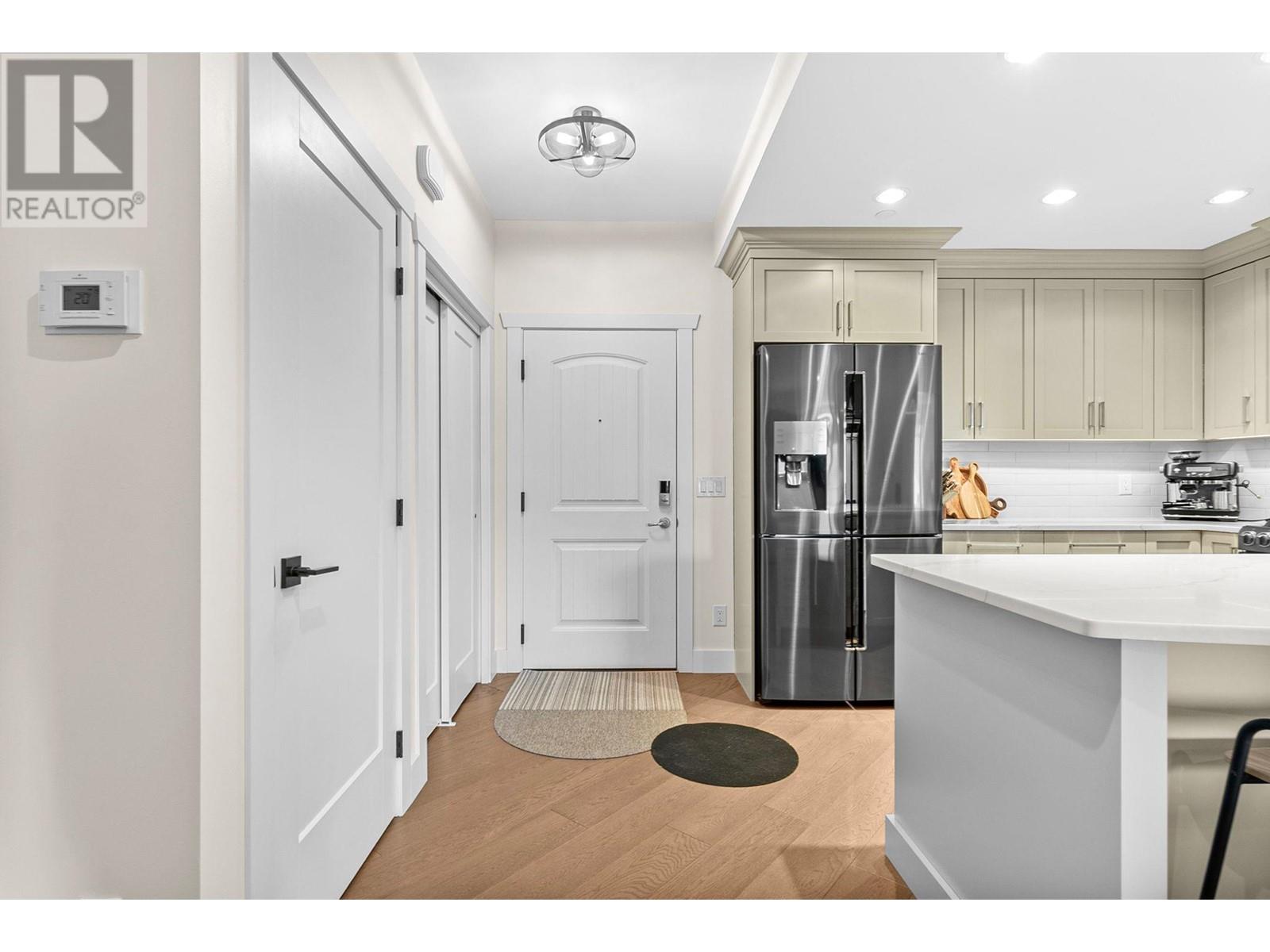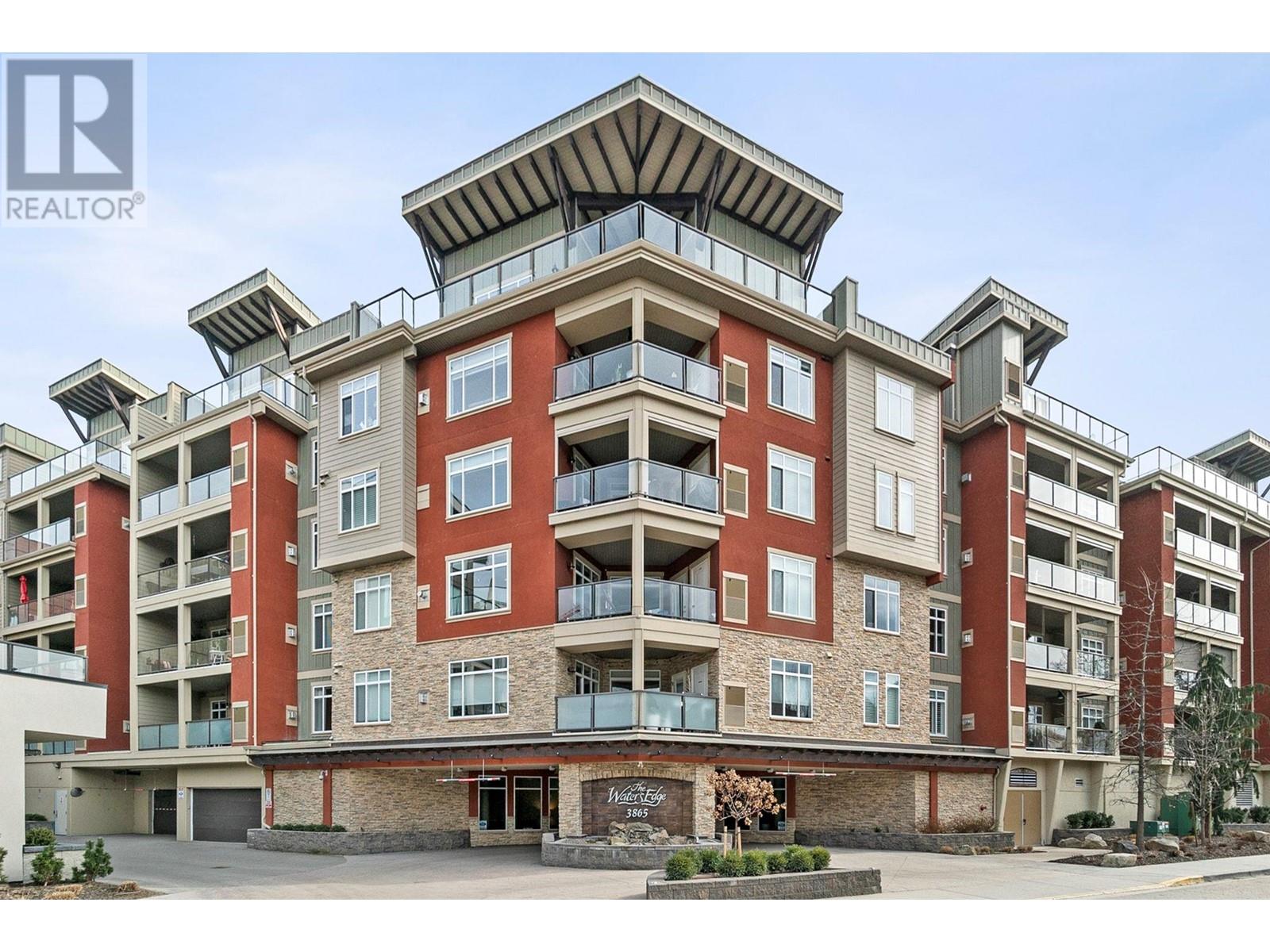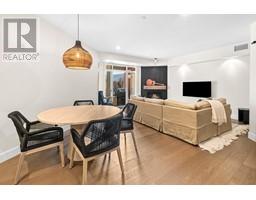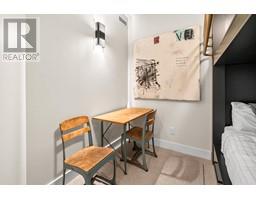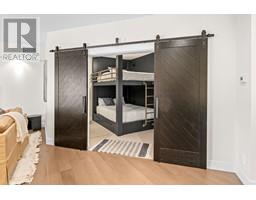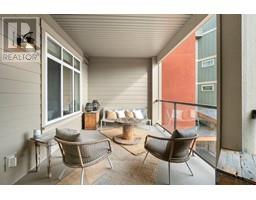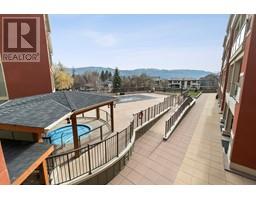1 Bedroom
2 Bathroom
1060 sqft
Fireplace
Outdoor Pool, Pool
Central Air Conditioning
See Remarks
$650,000Maintenance,
$345.40 Monthly
ONE BEDROOM + LARGE DEN - 2 Full Bathrooms! Welcome to this executive lifestyle property in the sought after Water's Edge complex. Located in the heart of Lower Mission and steps to the beach. This elegant updated condo has only been used as a summer getaway. Gourmet kitchen is complete with stainless steel appliances, gas stove, granite counters, tile backsplash, under cabinet lighting, custom Norelco cabinetry w/ large eat up island. The kitchen overlooks dining space and living room w/ gas fireplace and large patio doors leading to a generous outdoor living area overlooking the pool and the beautiful Okanagan. Recent updates include, new high-end light fixtures w/dimmers, custom oak barn doors leading to a unique den with bespoke built-in queen bunk beds featuring large drawers, storage and individual dimming light, charging port and outlet for each bed. In suite laundry. Full shower guest bathroom. Bright master bedroom with double sinks, tub/shower and heated tile flooring. This desirable complex has amazing amenities including heated outdoor pool w/large sun deck, hot tub, social gathering room, social BBQ area, fully equipped exercise room and a library. Secure heated cover parking, bike racks & storage locker. Adjacent to Mission Creek, Water’s Edge provides direct access to waterway to float to the lake and is approximately five minutes walk to Mission Creek Greenway and Eldorado/Manteo restaurants. Easy to view, quick possession if requested. An absolute must see! (id:46227)
Property Details
|
MLS® Number
|
10325488 |
|
Property Type
|
Single Family |
|
Neigbourhood
|
Lower Mission |
|
Community Name
|
The Water's Edge |
|
Amenities Near By
|
Park, Recreation, Shopping |
|
Features
|
Private Setting, One Balcony |
|
Parking Space Total
|
1 |
|
Pool Type
|
Outdoor Pool, Pool |
|
Storage Type
|
Storage, Locker |
|
Structure
|
Clubhouse |
|
View Type
|
Mountain View |
Building
|
Bathroom Total
|
2 |
|
Bedrooms Total
|
1 |
|
Amenities
|
Clubhouse, Storage - Locker |
|
Appliances
|
Refrigerator, Dishwasher, Dryer, Range - Gas, Microwave, Washer, Oven - Built-in |
|
Constructed Date
|
2012 |
|
Cooling Type
|
Central Air Conditioning |
|
Exterior Finish
|
Wood Siding |
|
Fireplace Fuel
|
Gas |
|
Fireplace Present
|
Yes |
|
Fireplace Type
|
Unknown |
|
Flooring Type
|
Carpeted, Hardwood, Tile |
|
Heating Type
|
See Remarks |
|
Stories Total
|
1 |
|
Size Interior
|
1060 Sqft |
|
Type
|
Apartment |
|
Utility Water
|
Municipal Water |
Parking
Land
|
Access Type
|
Easy Access |
|
Acreage
|
No |
|
Land Amenities
|
Park, Recreation, Shopping |
|
Sewer
|
Municipal Sewage System |
|
Size Total Text
|
Under 1 Acre |
|
Surface Water
|
Creek Or Stream |
|
Zoning Type
|
Unknown |
Rooms
| Level |
Type |
Length |
Width |
Dimensions |
|
Main Level |
3pc Bathroom |
|
|
6'9'' x 5'10'' |
|
Main Level |
5pc Ensuite Bath |
|
|
4'10'' x 12'4'' |
|
Main Level |
Primary Bedroom |
|
|
12'7'' x 13'5'' |
|
Main Level |
Den |
|
|
14'5'' x 10'10'' |
|
Main Level |
Kitchen |
|
|
8'11'' x 14'5'' |
|
Main Level |
Dining Room |
|
|
9'3'' x 15'10'' |
|
Main Level |
Living Room |
|
|
17'10'' x 20'4'' |
https://www.realtor.ca/real-estate/27523699/3865-truswell-road-unit-309-kelowna-lower-mission







