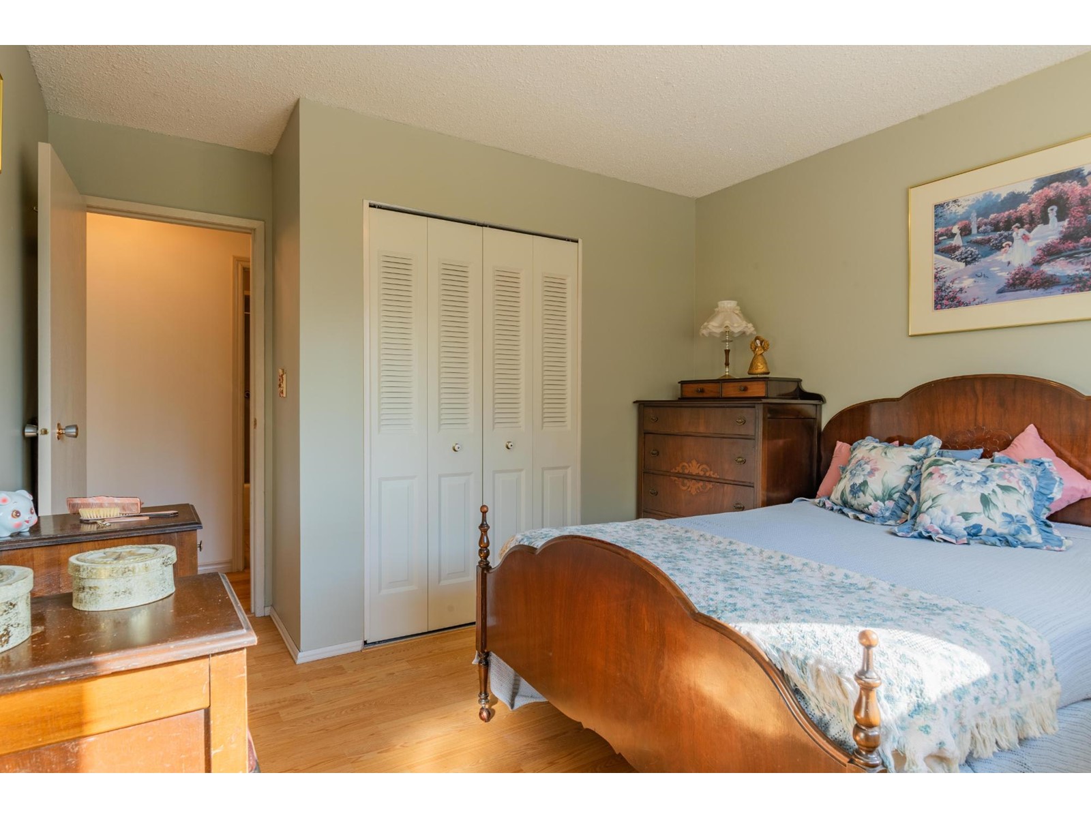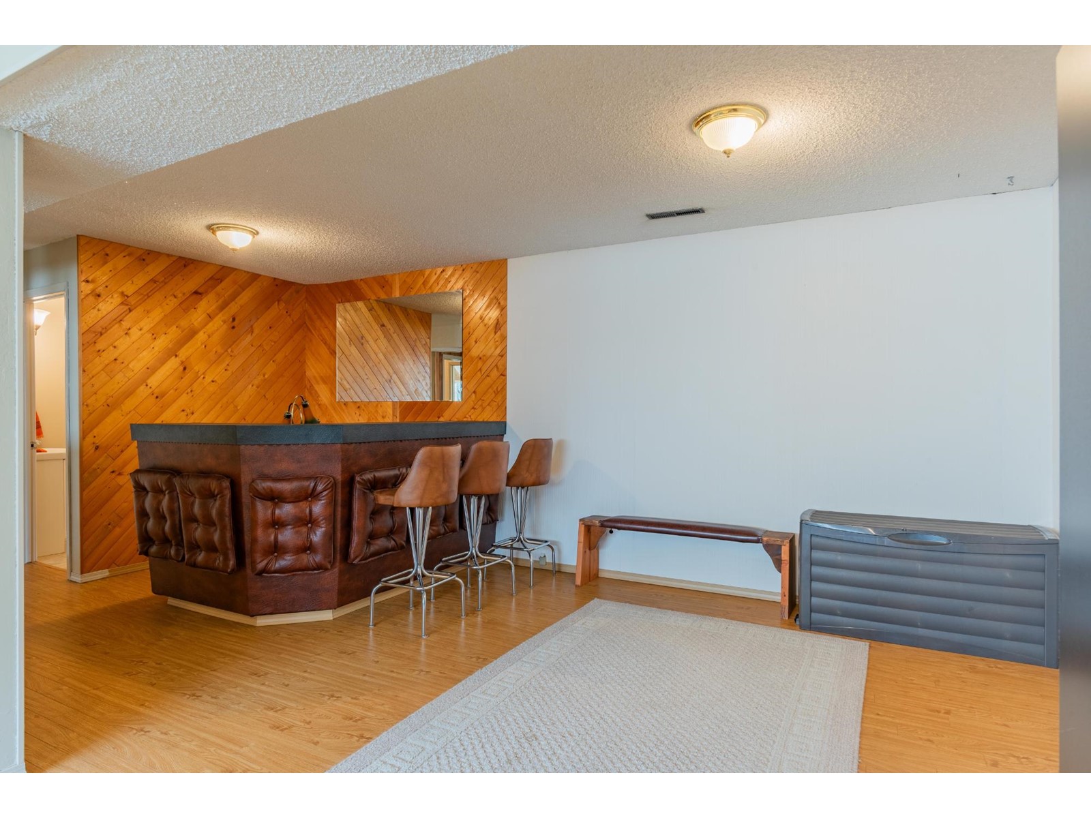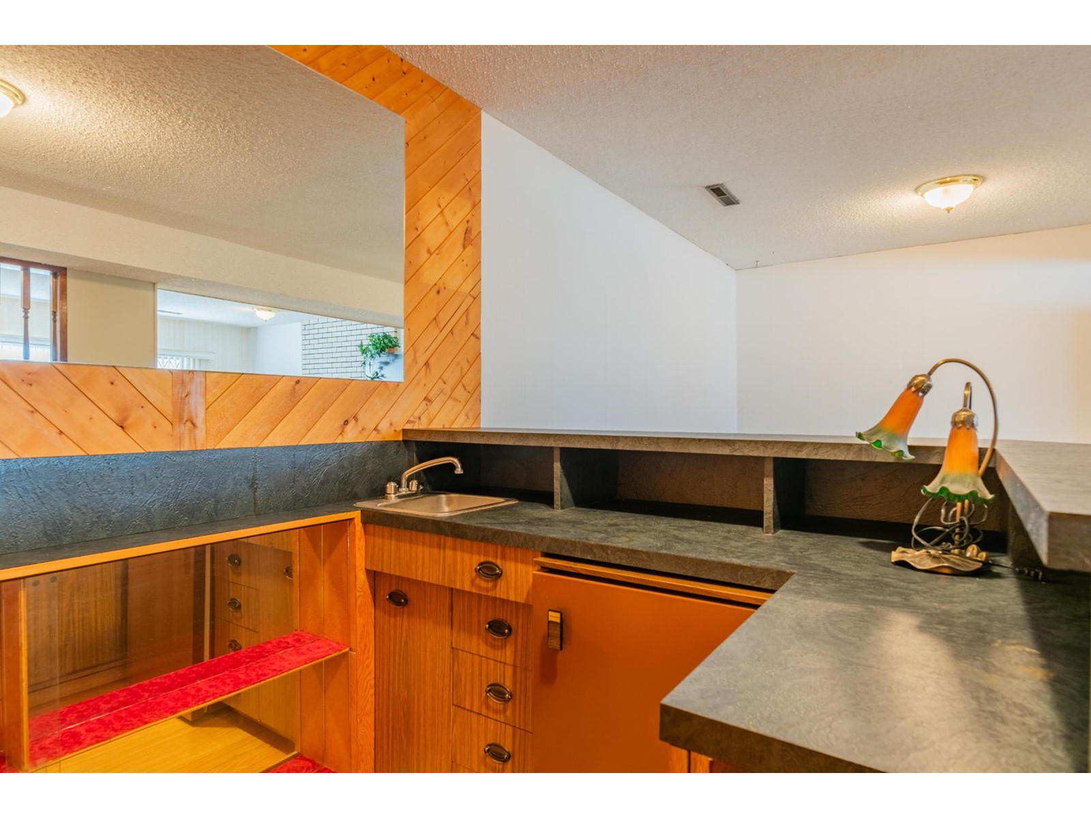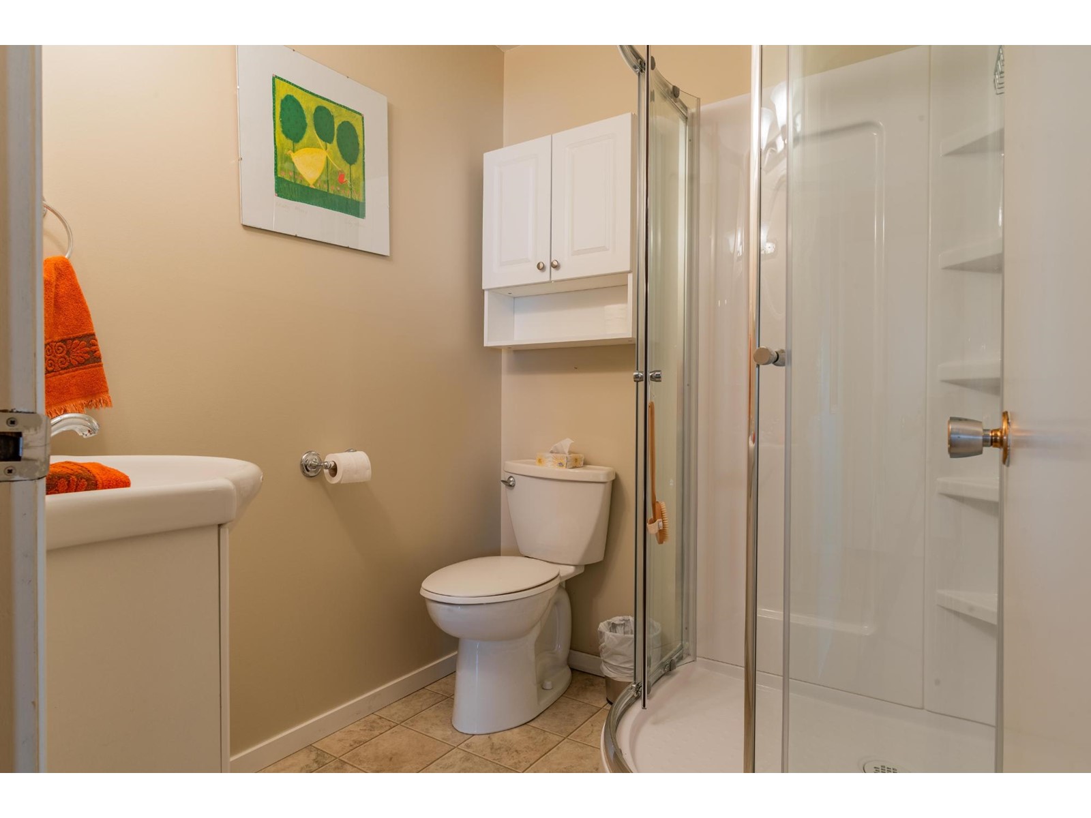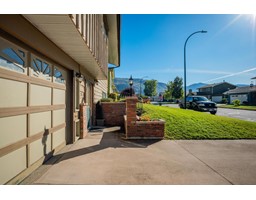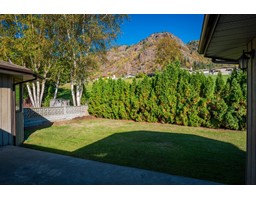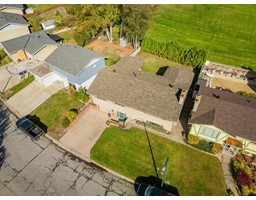3 Bedroom
3 Bathroom
2538 sqft
Central Air Conditioning
Forced Air
Underground Sprinkler
$565,000
Custom, single owner home in a prime location! 3851 Carnation Drive has all the makings of a solid family home - three bedrooms on the main floor, private and fenced back yard, cozy and large living and dining area, rec room in the basement for the kids to play, parks out front and across the street, and walking distance to the new elementary school. Everything a family needs! The home was added on to in the past, providing two different flex spaces that can be used as dining space, office space, TV room, home gym, or whatever your imagination can come up with! This home has been lovingly cared for, but now it's time for the next chapter and for someone to move in and make it their own. Call your REALTOR? today to book your private tour! (id:46227)
Property Details
|
MLS® Number
|
2479917 |
|
Property Type
|
Single Family |
|
Neigbourhood
|
Trail |
|
Community Name
|
Trail |
|
Amenities Near By
|
Golf Nearby, Public Transit, Airport, Park, Recreation, Schools, Shopping, Ski Area |
|
Community Features
|
Family Oriented |
|
View Type
|
Mountain View |
Building
|
Bathroom Total
|
3 |
|
Bedrooms Total
|
3 |
|
Basement Type
|
Full |
|
Constructed Date
|
1975 |
|
Construction Style Attachment
|
Detached |
|
Cooling Type
|
Central Air Conditioning |
|
Exterior Finish
|
Wood Siding |
|
Flooring Type
|
Carpeted, Laminate, Linoleum |
|
Half Bath Total
|
1 |
|
Heating Type
|
Forced Air |
|
Roof Material
|
Asphalt Shingle |
|
Roof Style
|
Unknown |
|
Size Interior
|
2538 Sqft |
|
Type
|
House |
|
Utility Water
|
Municipal Water |
Land
|
Access Type
|
Easy Access |
|
Acreage
|
No |
|
Land Amenities
|
Golf Nearby, Public Transit, Airport, Park, Recreation, Schools, Shopping, Ski Area |
|
Landscape Features
|
Underground Sprinkler |
|
Sewer
|
Municipal Sewage System |
|
Size Irregular
|
0.12 |
|
Size Total
|
0.12 Ac|under 1 Acre |
|
Size Total Text
|
0.12 Ac|under 1 Acre |
|
Zoning Type
|
Unknown |
Rooms
| Level |
Type |
Length |
Width |
Dimensions |
|
Basement |
Mud Room |
|
|
10'0'' x 5'0'' |
|
Basement |
Recreation Room |
|
|
24'2'' x 21'6'' |
|
Basement |
Utility Room |
|
|
10'8'' x 7'4'' |
|
Basement |
Foyer |
|
|
7'2'' x 10'0'' |
|
Basement |
4pc Bathroom |
|
|
Measurements not available |
|
Main Level |
Primary Bedroom |
|
|
10'7'' x 10'7'' |
|
Main Level |
Living Room |
|
|
22'0'' x 15'7'' |
|
Main Level |
Other |
|
|
14'0'' x 11'0'' |
|
Main Level |
Kitchen |
|
|
15'2'' x 8'6'' |
|
Main Level |
2pc Ensuite Bath |
|
|
Measurements not available |
|
Main Level |
Den |
|
|
14'0'' x 11'0'' |
|
Main Level |
Dining Room |
|
|
9'0'' x 9'3'' |
|
Main Level |
4pc Bathroom |
|
|
Measurements not available |
|
Main Level |
Bedroom |
|
|
12'2'' x 10'6'' |
|
Main Level |
Bedroom |
|
|
12'2'' x 10'6'' |
https://www.realtor.ca/real-estate/27507390/3851-carnation-drive-trail-trail




































