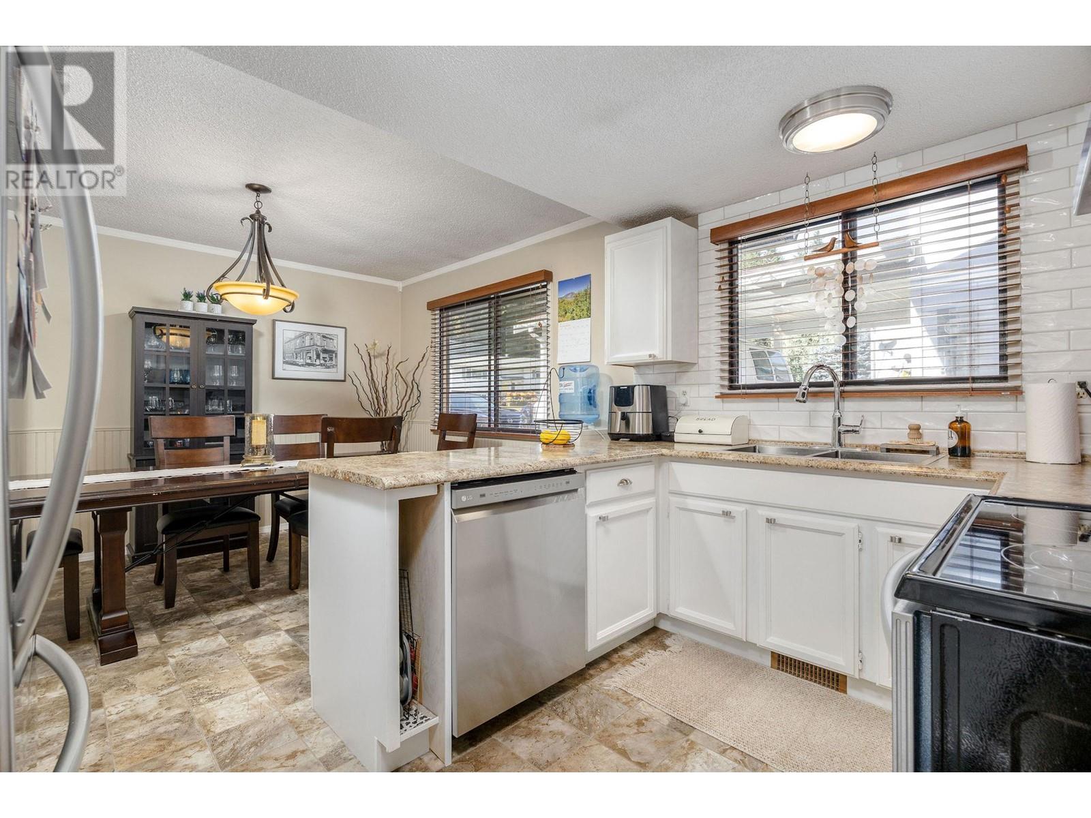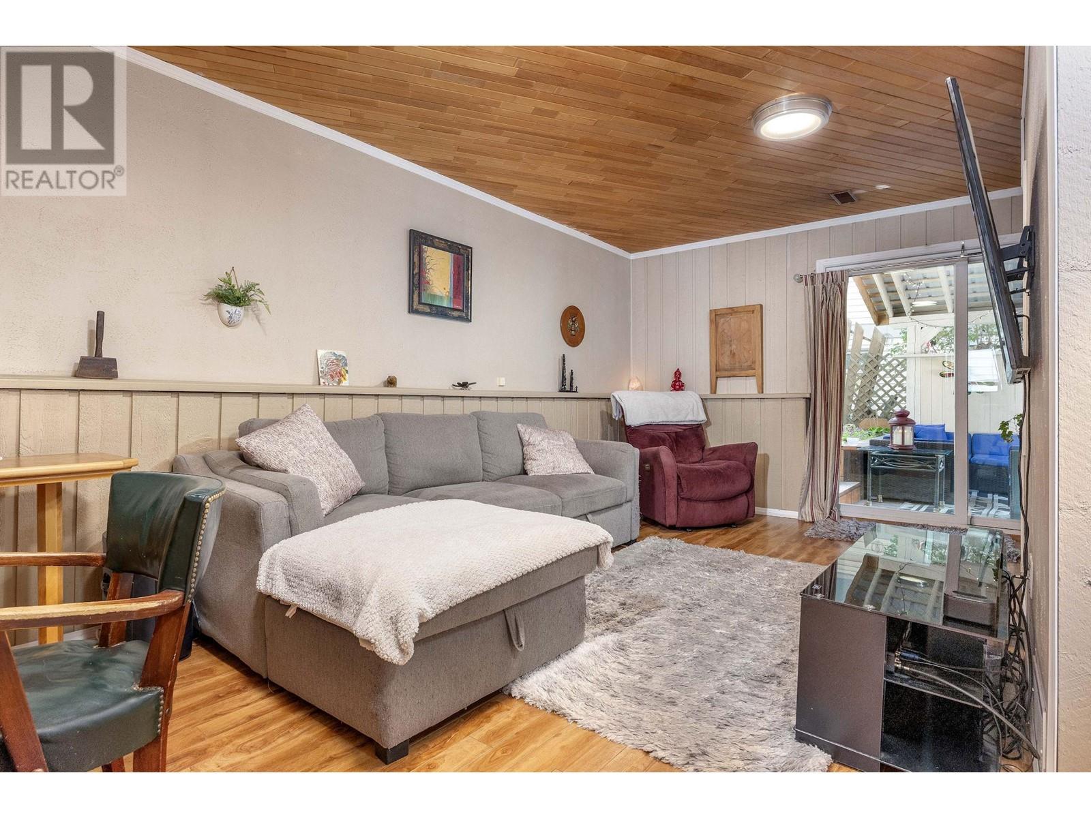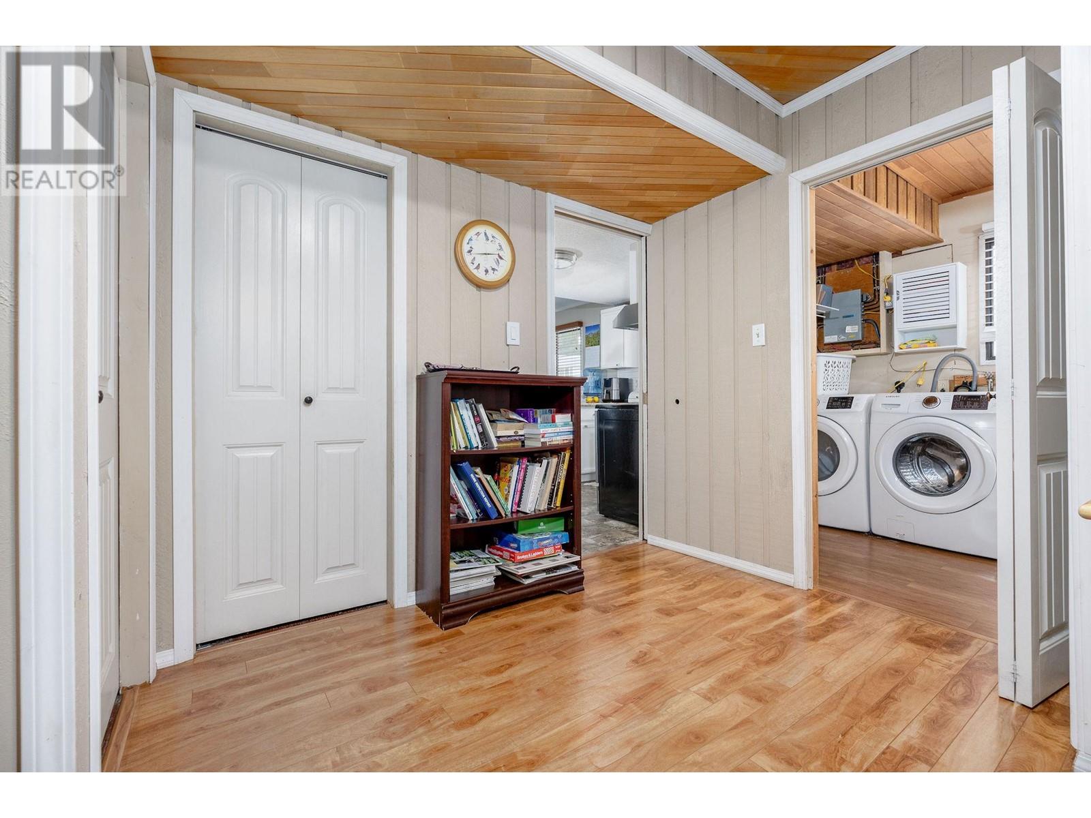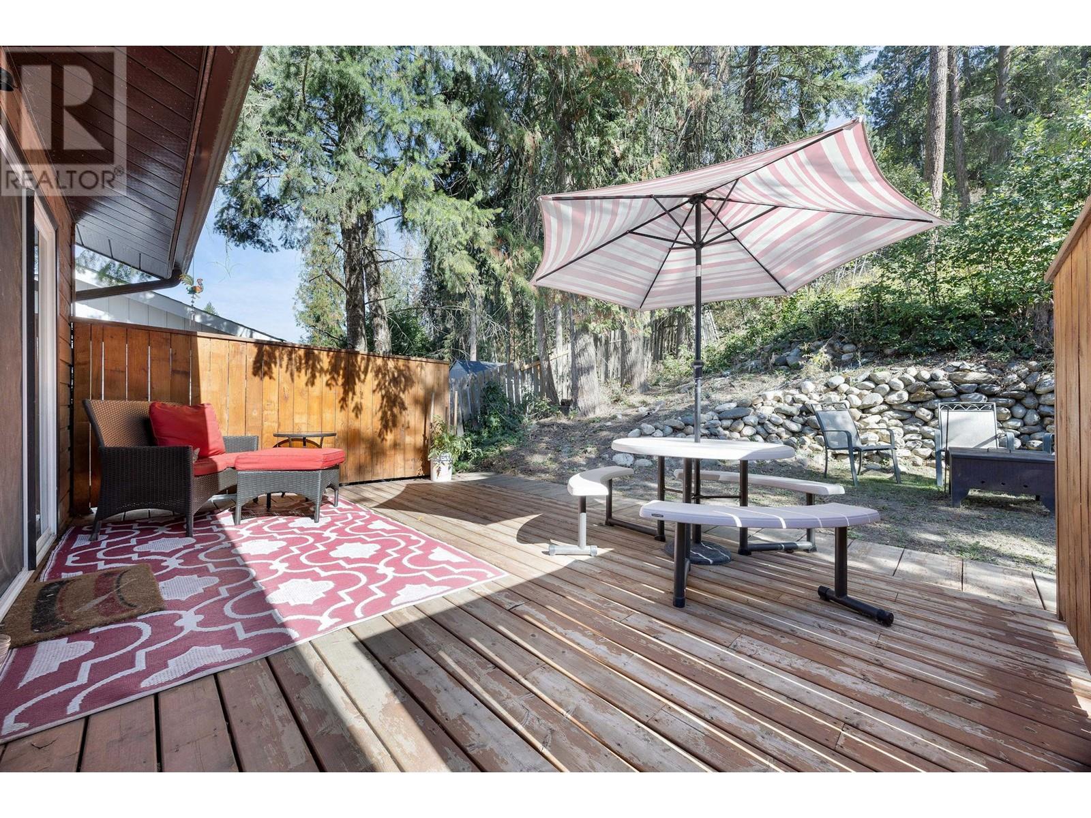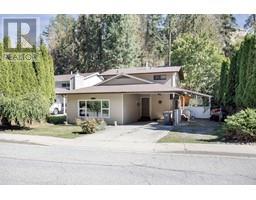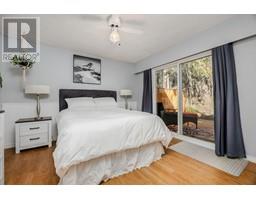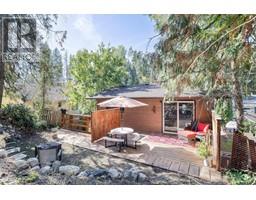3 Bedroom
2 Bathroom
1562 sqft
Split Level Entry
Fireplace
Central Air Conditioning
Forced Air, See Remarks
Landscaped
$655,000
Welcome to 3850 Highland Park Drive in Armstrong, BC – a charming 3-bedroom, 2-bath home in a quiet, family-friendly neighborhood. With 1,562 sq. ft. of living space, this home has been updated over the years and offers a peaceful, private setting on a mature lot. Inside, you’ll find a bright, spacious living area and a modern kitchen with updated appliances, perfect for family living. The primary bedroom is a cozy retreat, and the additional bedrooms offer flexibility for family or home office use. Enjoy the privacy of treed patio spaces for outdoor dining or relaxing. With RV/boat parking and proximity to schools and parks, this home offers both comfort and convenience. Move-in ready and full of charm, 3850 Highland Park Drive could be your perfect family home. Book your showing today! (id:46227)
Property Details
|
MLS® Number
|
10324779 |
|
Property Type
|
Single Family |
|
Neigbourhood
|
Armstrong/ Spall. |
|
Amenities Near By
|
Schools, Shopping |
|
Features
|
Irregular Lot Size |
Building
|
Bathroom Total
|
2 |
|
Bedrooms Total
|
3 |
|
Appliances
|
Refrigerator, Dishwasher, Dryer, Range - Electric, Washer |
|
Architectural Style
|
Split Level Entry |
|
Basement Type
|
Crawl Space |
|
Constructed Date
|
1976 |
|
Construction Style Attachment
|
Detached |
|
Construction Style Split Level
|
Other |
|
Cooling Type
|
Central Air Conditioning |
|
Exterior Finish
|
Concrete |
|
Fire Protection
|
Smoke Detector Only |
|
Fireplace Fuel
|
Gas |
|
Fireplace Present
|
Yes |
|
Fireplace Type
|
Unknown |
|
Flooring Type
|
Carpeted, Laminate, Vinyl |
|
Half Bath Total
|
1 |
|
Heating Type
|
Forced Air, See Remarks |
|
Roof Material
|
Asphalt Shingle |
|
Roof Style
|
Unknown |
|
Stories Total
|
2 |
|
Size Interior
|
1562 Sqft |
|
Type
|
House |
|
Utility Water
|
Municipal Water |
Parking
Land
|
Access Type
|
Easy Access |
|
Acreage
|
No |
|
Land Amenities
|
Schools, Shopping |
|
Landscape Features
|
Landscaped |
|
Sewer
|
Municipal Sewage System |
|
Size Irregular
|
0.18 |
|
Size Total
|
0.18 Ac|under 1 Acre |
|
Size Total Text
|
0.18 Ac|under 1 Acre |
|
Zoning Type
|
Unknown |
Rooms
| Level |
Type |
Length |
Width |
Dimensions |
|
Second Level |
Bedroom |
|
|
10'8'' x 12'9'' |
|
Second Level |
Bedroom |
|
|
9'3'' x 10'6'' |
|
Second Level |
Primary Bedroom |
|
|
11'10'' x 12'4'' |
|
Second Level |
4pc Ensuite Bath |
|
|
8'10'' x 11'10'' |
|
Main Level |
Storage |
|
|
7'6'' x 6'2'' |
|
Main Level |
Laundry Room |
|
|
8'6'' x 13'6'' |
|
Main Level |
2pc Bathroom |
|
|
3'2'' x 5'8'' |
|
Main Level |
Family Room |
|
|
13'6'' x 20'8'' |
|
Main Level |
Living Room |
|
|
12'8'' x 19'2'' |
|
Main Level |
Dining Room |
|
|
9'3'' x 11'10'' |
|
Main Level |
Kitchen |
|
|
8'8'' x 11'10'' |
https://www.realtor.ca/real-estate/27487559/3850-highland-park-drive-armstrong-armstrong-spall












