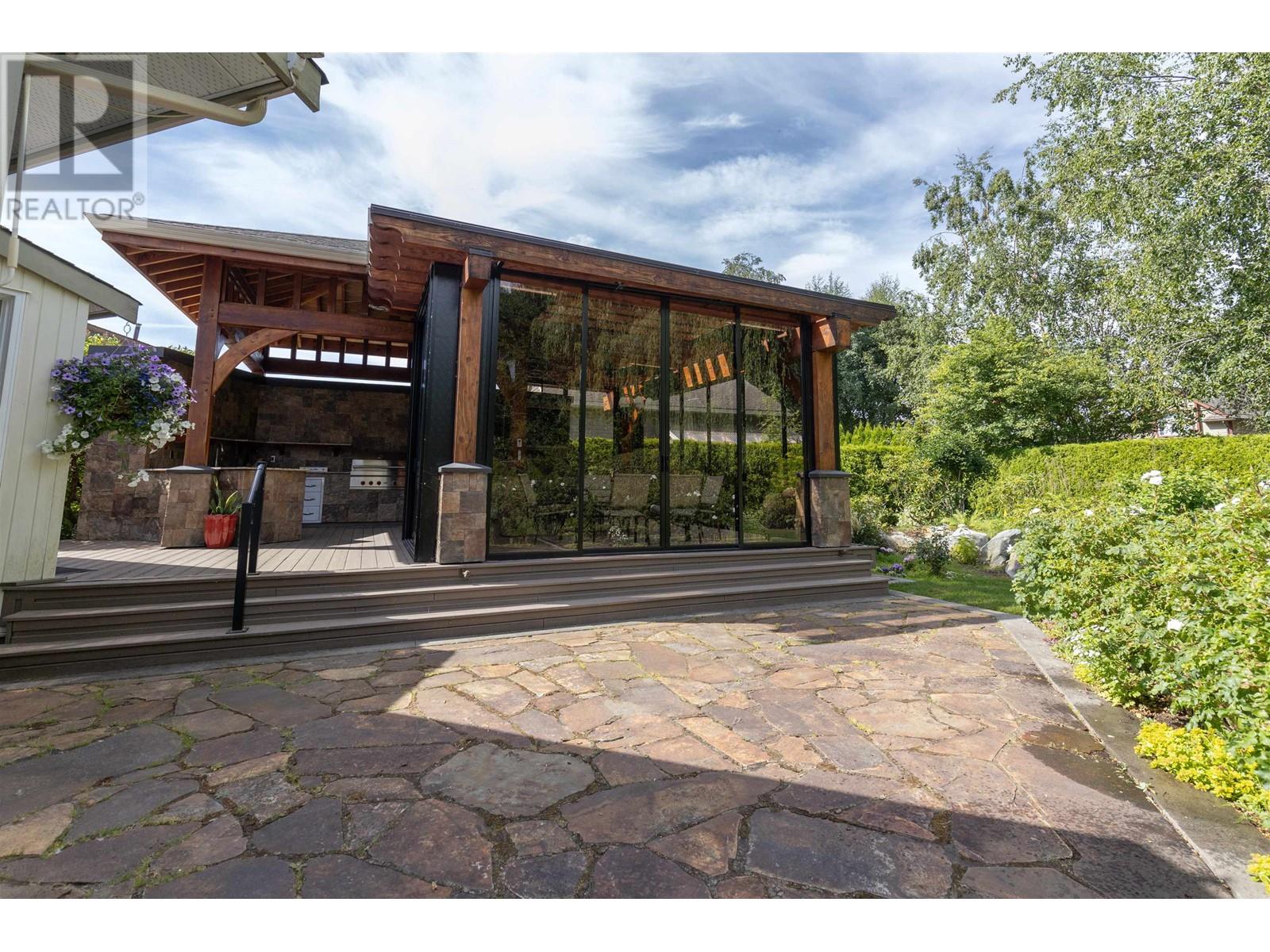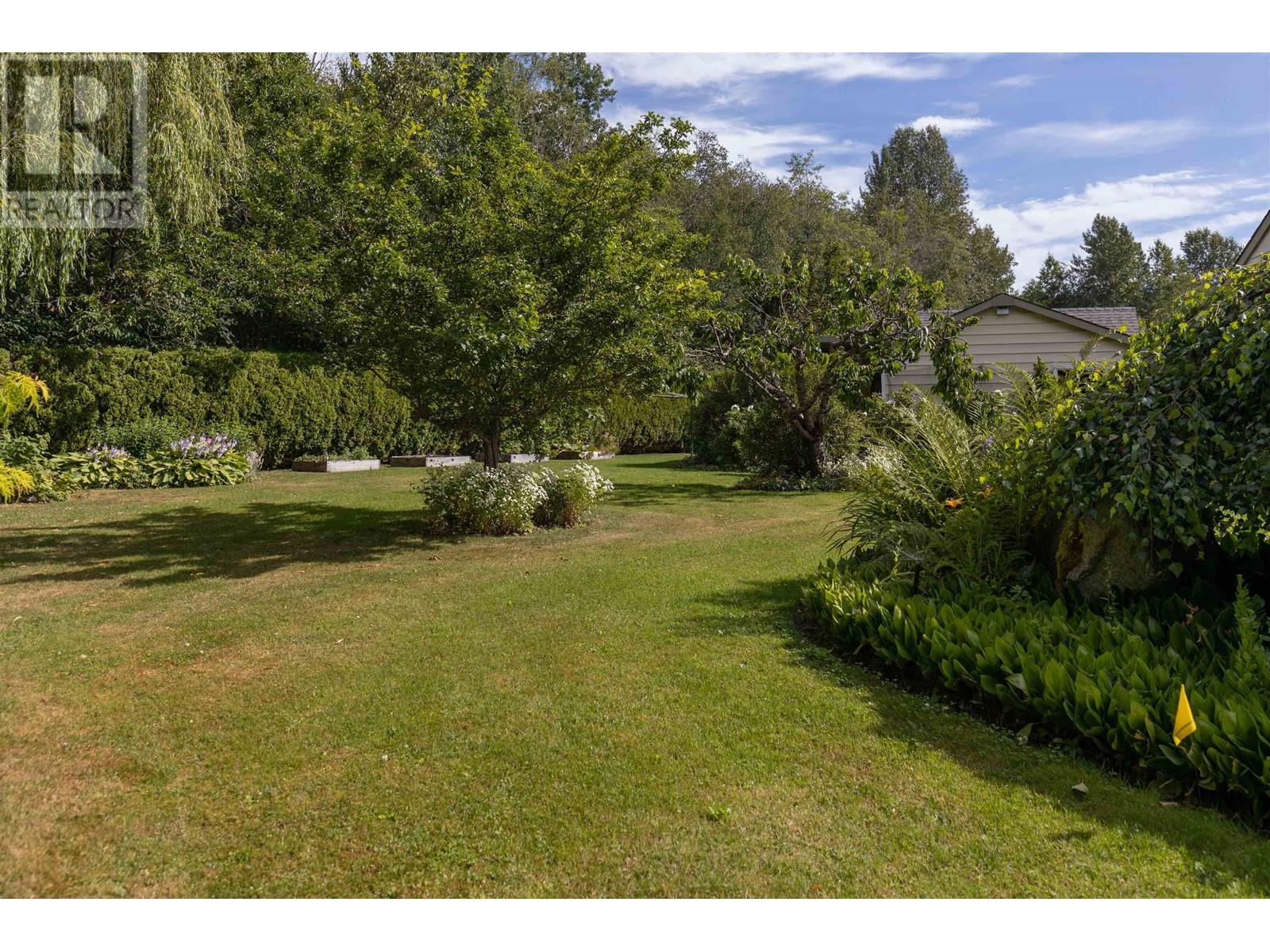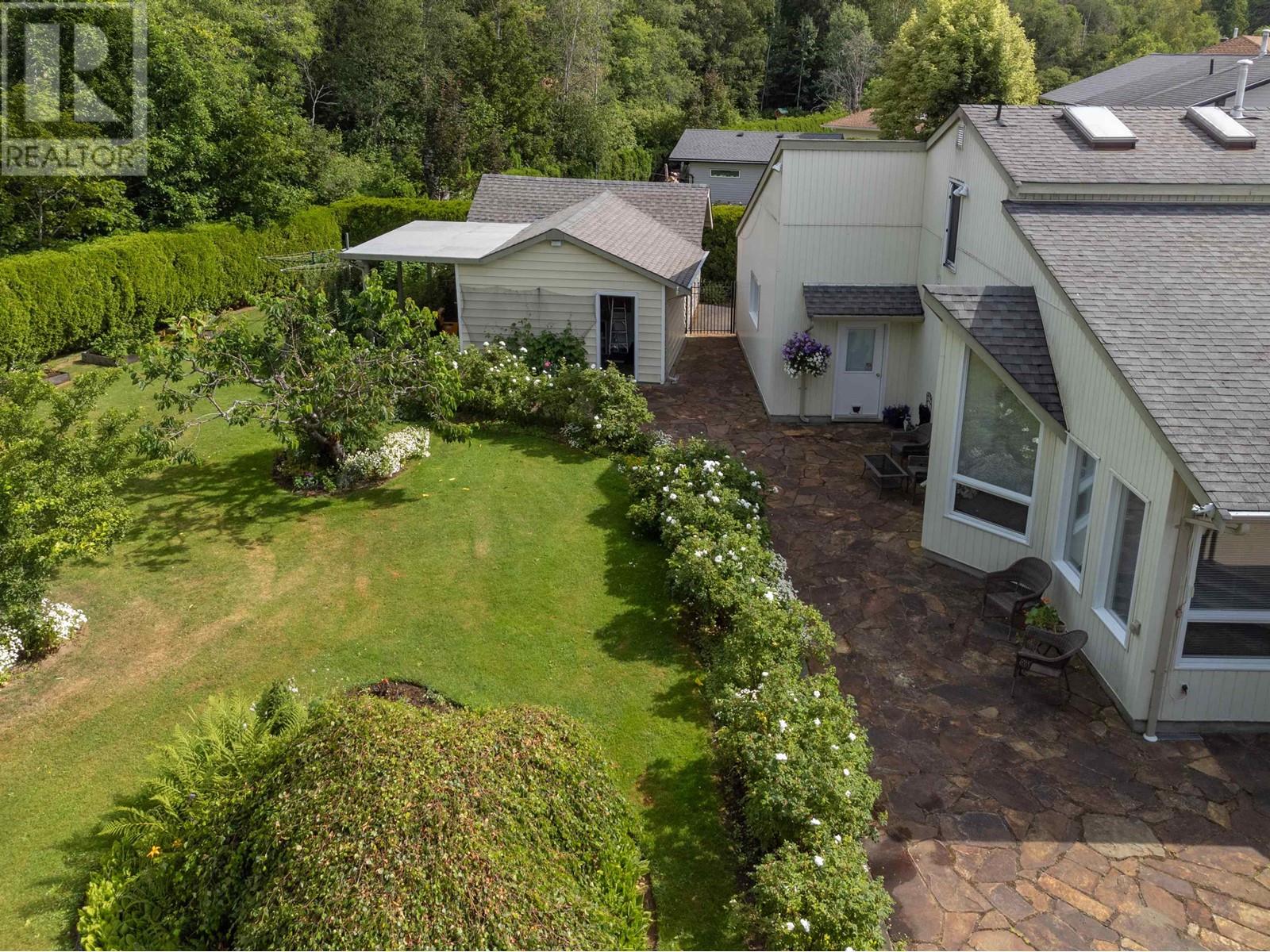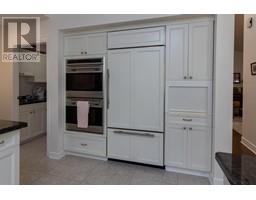4 Bedroom
3 Bathroom
2045 sqft
Ranch
Fireplace
Forced Air
$799,900
* PREC - Personal Real Estate Corporation. Stunning Executive Rancher in Prime Horseshoe Location. Discover this exquisite 4-bedroom, 3-bathroom rancher near Howe Creek Trails. This home features high-end finishes throughout, including a primary suite with a gorgeous ensuite and walk-in closet. Enjoy vaulted ceilings in the main living area, with a stylish kitchen boasting top-of-the-line Wolf appliances. The open living and dining rooms lead to a cozy family room with solarium access. The beautifully landscaped yard offers a stunning outdoor kitchen, complete with Wolf appliances and a Sub-Zero fridge, plus a covered gazebo with heaters for year-round enjoyment. Additional highlights include a golf simulator room and a single garage with a 4th bedroom and bath above. A true gem that must be seen to be appreciated! (id:46227)
Property Details
|
MLS® Number
|
R2908023 |
|
Property Type
|
Single Family |
|
View Type
|
Mountain View |
Building
|
Bathroom Total
|
3 |
|
Bedrooms Total
|
4 |
|
Appliances
|
Washer, Dryer, Refrigerator, Stove, Dishwasher |
|
Architectural Style
|
Ranch |
|
Basement Type
|
Crawl Space |
|
Constructed Date
|
1987 |
|
Construction Style Attachment
|
Detached |
|
Fireplace Present
|
Yes |
|
Fireplace Total
|
1 |
|
Foundation Type
|
Concrete Perimeter |
|
Heating Fuel
|
Natural Gas |
|
Heating Type
|
Forced Air |
|
Roof Material
|
Asphalt Shingle |
|
Roof Style
|
Conventional |
|
Stories Total
|
2 |
|
Size Interior
|
2045 Sqft |
|
Type
|
House |
|
Utility Water
|
Municipal Water |
Parking
Land
|
Acreage
|
No |
|
Size Irregular
|
17881 |
|
Size Total
|
17881 Sqft |
|
Size Total Text
|
17881 Sqft |
Rooms
| Level |
Type |
Length |
Width |
Dimensions |
|
Above |
Bedroom 4 |
13 ft ,8 in |
10 ft ,6 in |
13 ft ,8 in x 10 ft ,6 in |
|
Main Level |
Primary Bedroom |
16 ft ,2 in |
12 ft ,8 in |
16 ft ,2 in x 12 ft ,8 in |
|
Main Level |
Bedroom 2 |
12 ft ,7 in |
10 ft ,1 in |
12 ft ,7 in x 10 ft ,1 in |
|
Main Level |
Bedroom 3 |
10 ft ,1 in |
7 ft ,1 in |
10 ft ,1 in x 7 ft ,1 in |
|
Main Level |
Kitchen |
10 ft ,7 in |
10 ft |
10 ft ,7 in x 10 ft |
|
Main Level |
Living Room |
15 ft ,7 in |
13 ft ,7 in |
15 ft ,7 in x 13 ft ,7 in |
|
Main Level |
Dining Room |
10 ft ,5 in |
10 ft ,5 in |
10 ft ,5 in x 10 ft ,5 in |
|
Main Level |
Family Room |
15 ft ,2 in |
13 ft ,2 in |
15 ft ,2 in x 13 ft ,2 in |
|
Main Level |
Solarium |
12 ft |
9 ft ,5 in |
12 ft x 9 ft ,5 in |
|
Main Level |
Laundry Room |
8 ft ,2 in |
5 ft ,1 in |
8 ft ,2 in x 5 ft ,1 in |
|
Main Level |
Storage |
6 ft ,6 in |
4 ft ,1 in |
6 ft ,6 in x 4 ft ,1 in |
https://www.realtor.ca/real-estate/27202046/3840-dejong-crescent-terrace


















































































