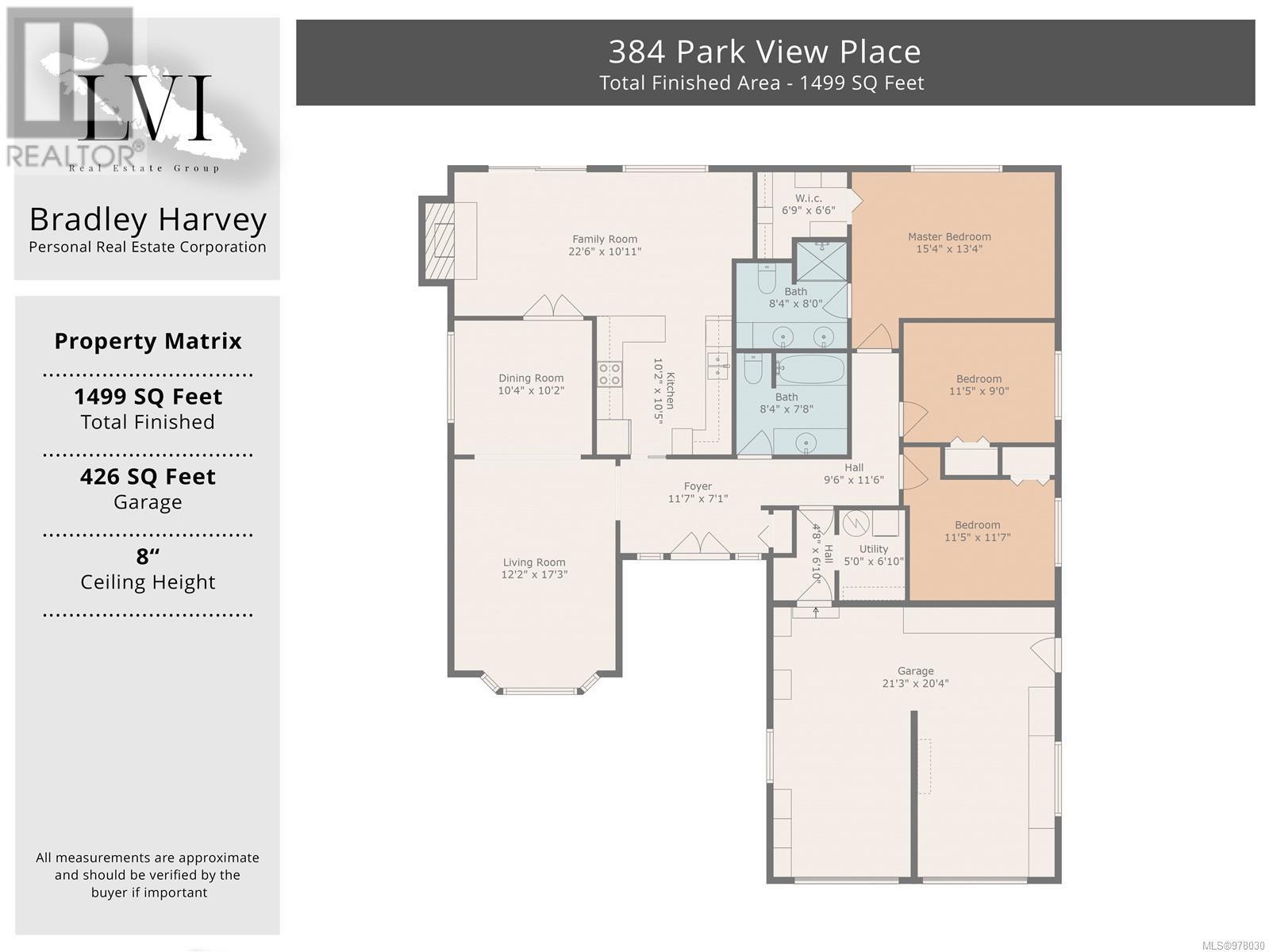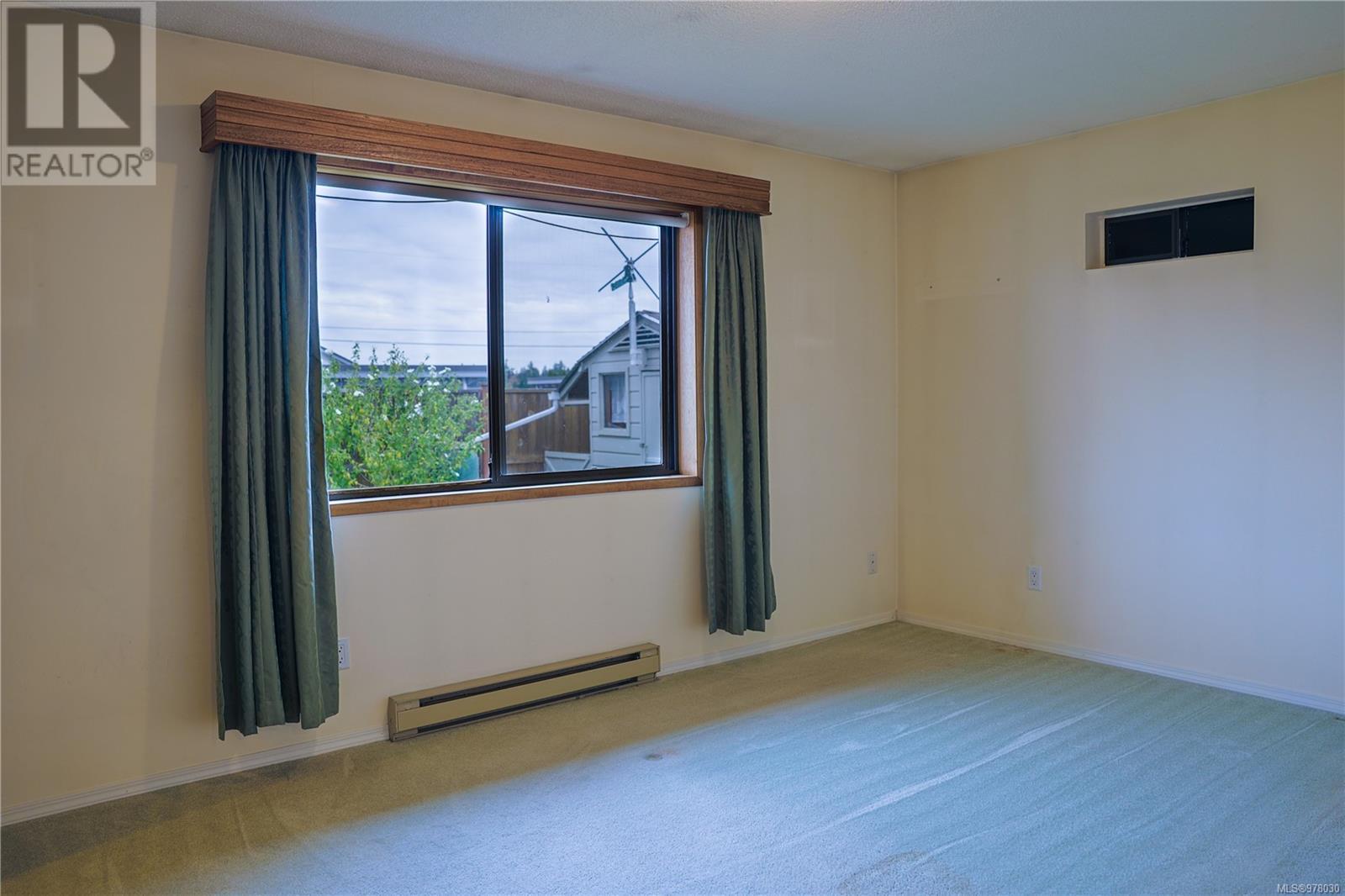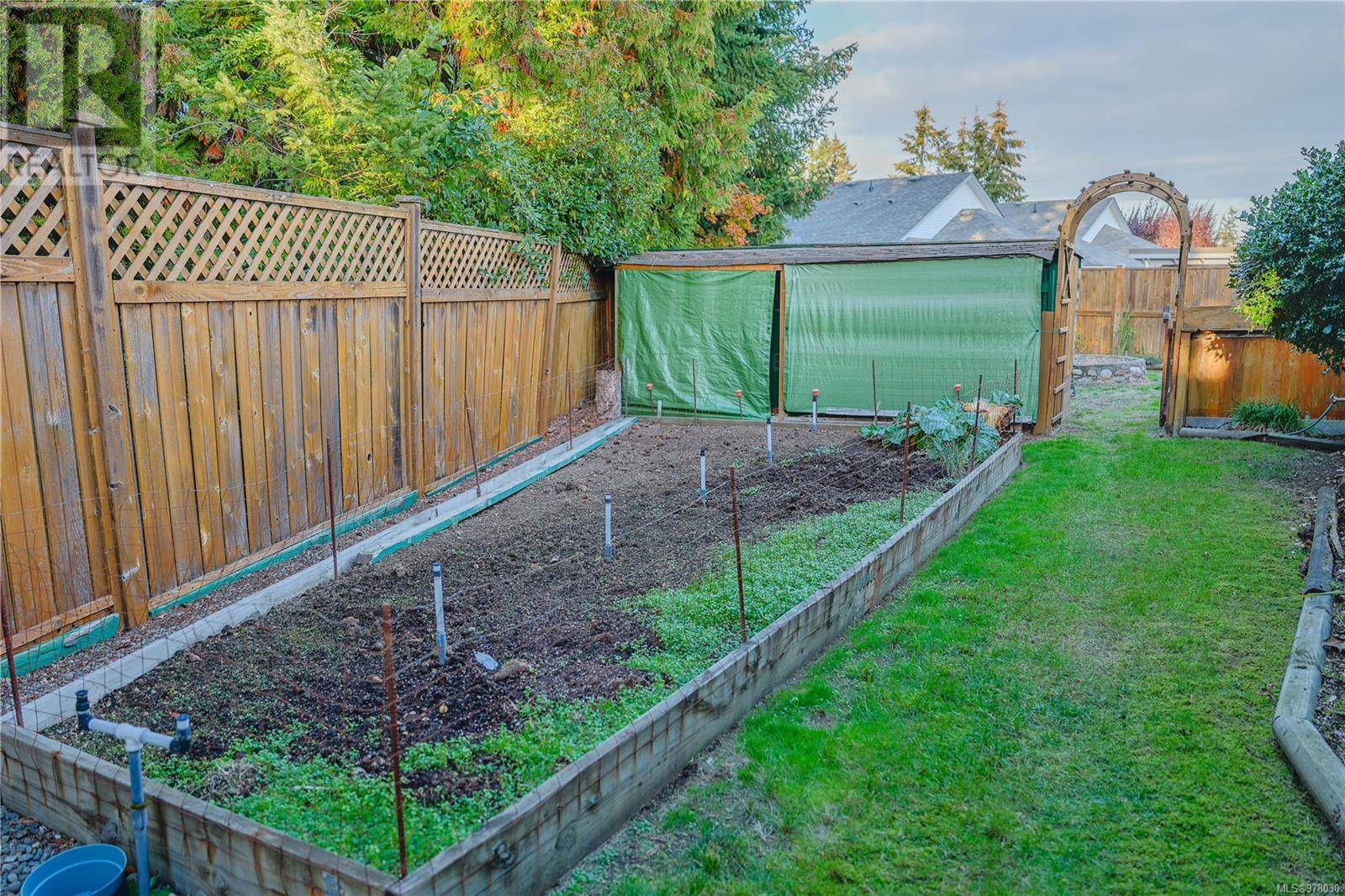3 Bedroom
3 Bathroom
1555 sqft
Fireplace
None
Baseboard Heaters
$749,900
This beautifully maintained 3-bedroom, 2-bathroom cul-de-sac rancher is just a short walk from the heart of Parksville, offering both convenience and a peaceful lifestyle. Located on a quiet street, the home features a spacious, well-loved backyard with raised garden beds—perfect for gardening enthusiasts. The inviting, open-concept layout includes a cozy living room, dining area, and bright kitchen with ample storage and counter space. The primary bedroom boasts a private en-suite, while the two additional bedrooms are generously sized, ideal for family or office space. The crawl space offers extra storage, and the double-car garage provides room for vehicles and tools. Enjoy outdoor gatherings in the manicured backyard or stroll to nearby parks and beaches to experience the best of Parksville living. (id:46227)
Property Details
|
MLS® Number
|
978030 |
|
Property Type
|
Single Family |
|
Neigbourhood
|
Parksville |
|
Features
|
Cul-de-sac, Curb & Gutter |
|
Parking Space Total
|
2 |
Building
|
Bathroom Total
|
3 |
|
Bedrooms Total
|
3 |
|
Constructed Date
|
1983 |
|
Cooling Type
|
None |
|
Fireplace Present
|
Yes |
|
Fireplace Total
|
1 |
|
Heating Fuel
|
Electric |
|
Heating Type
|
Baseboard Heaters |
|
Size Interior
|
1555 Sqft |
|
Total Finished Area
|
1555 Sqft |
|
Type
|
House |
Land
|
Acreage
|
No |
|
Size Irregular
|
7366 |
|
Size Total
|
7366 Sqft |
|
Size Total Text
|
7366 Sqft |
|
Zoning Description
|
Rs2 |
|
Zoning Type
|
Residential |
Rooms
| Level |
Type |
Length |
Width |
Dimensions |
|
Main Level |
Bathroom |
|
|
8'4 x 7'8 |
|
Main Level |
Bathroom |
|
|
8'4 x 7'8 |
|
Main Level |
Primary Bedroom |
|
|
15'4 x 13'4 |
|
Main Level |
Living Room |
18 ft |
12 ft |
18 ft x 12 ft |
|
Main Level |
Laundry Room |
10 ft |
7 ft |
10 ft x 7 ft |
|
Main Level |
Kitchen |
10 ft |
10 ft |
10 ft x 10 ft |
|
Main Level |
Family Room |
11 ft |
10 ft |
11 ft x 10 ft |
|
Main Level |
Dining Nook |
11 ft |
10 ft |
11 ft x 10 ft |
|
Main Level |
Dining Room |
10 ft |
10 ft |
10 ft x 10 ft |
|
Main Level |
Bedroom |
11 ft |
9 ft |
11 ft x 9 ft |
|
Main Level |
Bedroom |
11 ft |
9 ft |
11 ft x 9 ft |
|
Other |
Ensuite |
|
|
4-Piece |
https://www.realtor.ca/real-estate/27514238/384-parkview-pl-parksville-parksville
























































