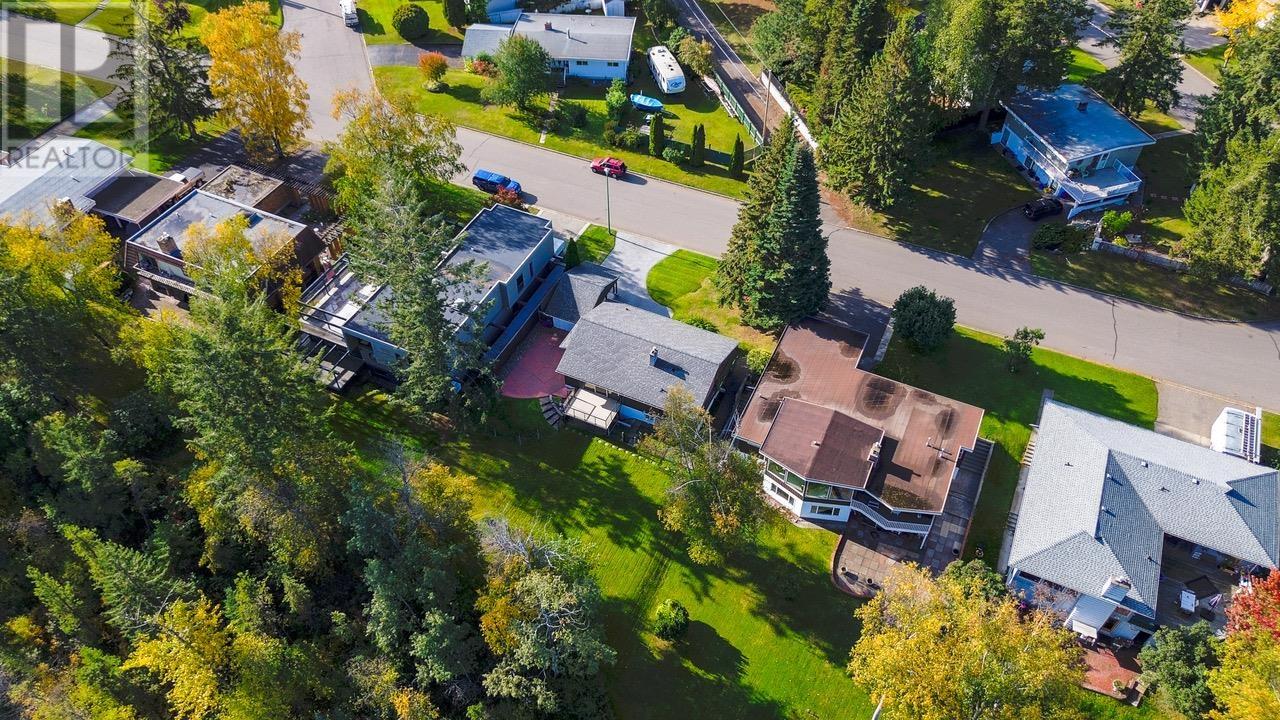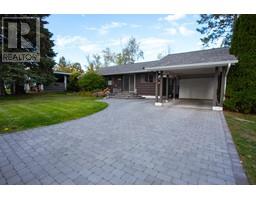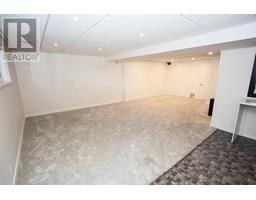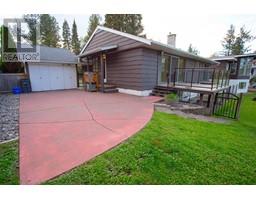4 Bedroom
3 Bathroom
2360 sqft
Fireplace
Forced Air
$598,900
Location, Location, Location, is what Real Estate is all about. This beautiful home is right on the ridge, overlooking the Nechako River. Situated in a very desirable neighborhood, on a wonderful street you’ll find this gem, bedrooms, 2.5 bathrooms, it's very clean, move in ready with lots of tasteful updates over the years. The first thing you'll notice as you arrive is the stunning paving stone driveway manicured landscaping and curb appeal, once you step inside on the wide plank oak flooring you can see into the back of the property and the wonderful views beside a cozy gas fireplace. You can thoroughly enjoy this home as is, or elevate it to the next level, the choice is yours. Properties rarely come available on this street. Don't miss this great opportunity. (id:46227)
Property Details
|
MLS® Number
|
R2931813 |
|
Property Type
|
Single Family |
|
View Type
|
River View |
Building
|
Bathroom Total
|
3 |
|
Bedrooms Total
|
4 |
|
Appliances
|
Washer, Dryer, Refrigerator, Stove, Dishwasher |
|
Basement Development
|
Finished |
|
Basement Type
|
Full (finished) |
|
Constructed Date
|
1965 |
|
Construction Style Attachment
|
Detached |
|
Fireplace Present
|
Yes |
|
Fireplace Total
|
1 |
|
Fixture
|
Drapes/window Coverings |
|
Foundation Type
|
Concrete Perimeter |
|
Heating Fuel
|
Natural Gas |
|
Heating Type
|
Forced Air |
|
Roof Material
|
Asphalt Shingle |
|
Roof Style
|
Conventional |
|
Stories Total
|
2 |
|
Size Interior
|
2360 Sqft |
|
Type
|
House |
|
Utility Water
|
Municipal Water |
Parking
Land
|
Acreage
|
No |
|
Size Irregular
|
8428 |
|
Size Total
|
8428 Sqft |
|
Size Total Text
|
8428 Sqft |
Rooms
| Level |
Type |
Length |
Width |
Dimensions |
|
Basement |
Recreational, Games Room |
25 ft |
14 ft ,4 in |
25 ft x 14 ft ,4 in |
|
Basement |
Bedroom 4 |
12 ft |
12 ft |
12 ft x 12 ft |
|
Basement |
Flex Space |
13 ft ,8 in |
7 ft ,9 in |
13 ft ,8 in x 7 ft ,9 in |
|
Main Level |
Living Room |
15 ft |
14 ft ,2 in |
15 ft x 14 ft ,2 in |
|
Main Level |
Dining Room |
11 ft |
9 ft ,3 in |
11 ft x 9 ft ,3 in |
|
Main Level |
Kitchen |
16 ft |
8 ft |
16 ft x 8 ft |
|
Main Level |
Primary Bedroom |
14 ft ,3 in |
10 ft |
14 ft ,3 in x 10 ft |
|
Main Level |
Bedroom 2 |
12 ft ,7 in |
10 ft ,9 in |
12 ft ,7 in x 10 ft ,9 in |
|
Main Level |
Bedroom 3 |
9 ft |
9 ft |
9 ft x 9 ft |
https://www.realtor.ca/real-estate/27493833/3837-dezell-drive-prince-george


















































































