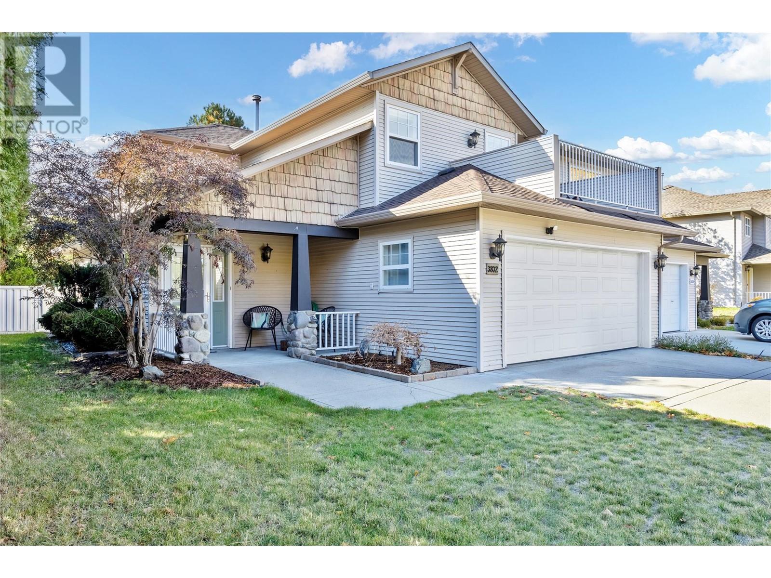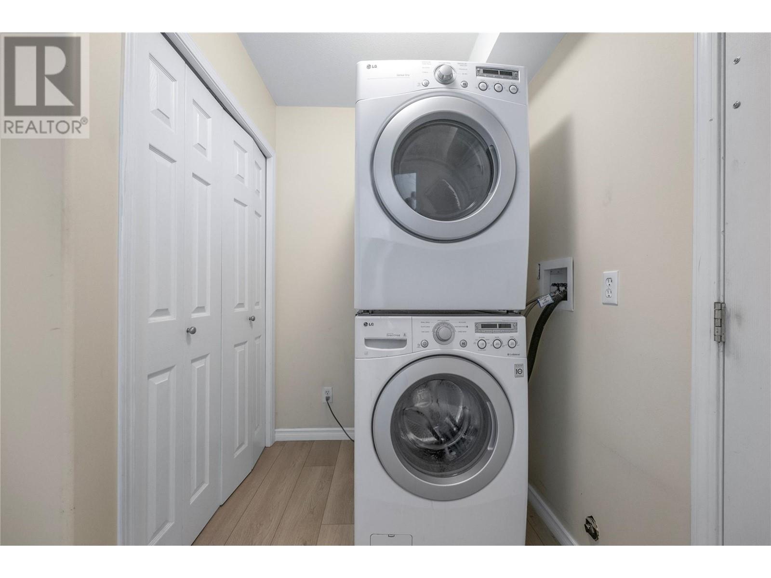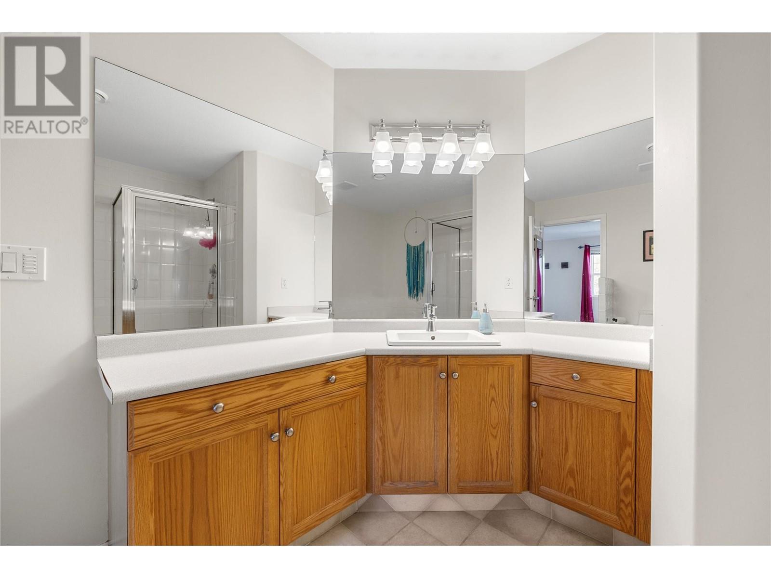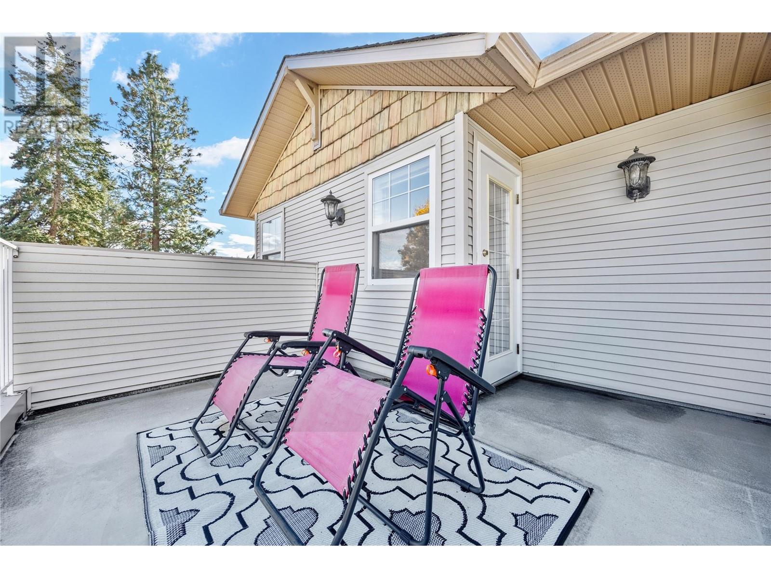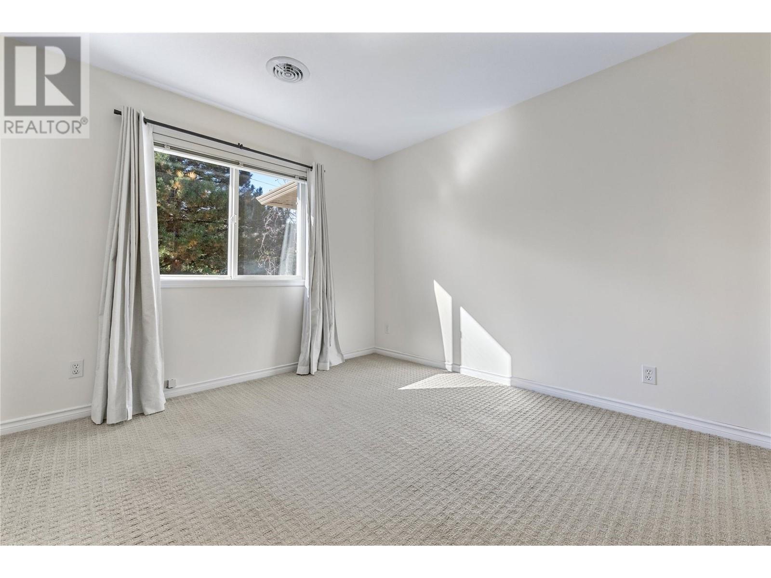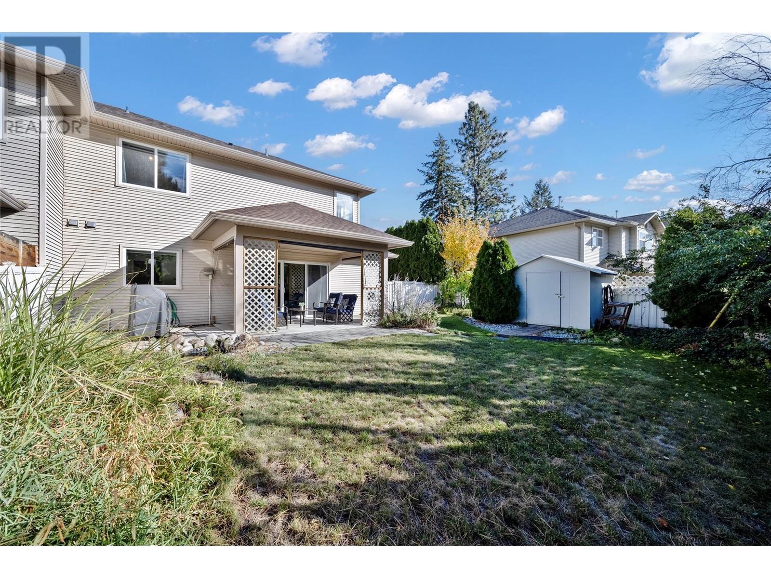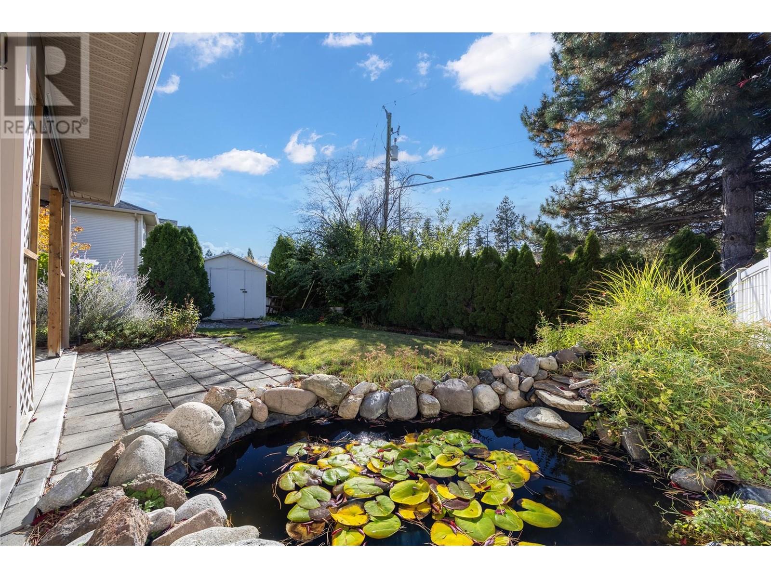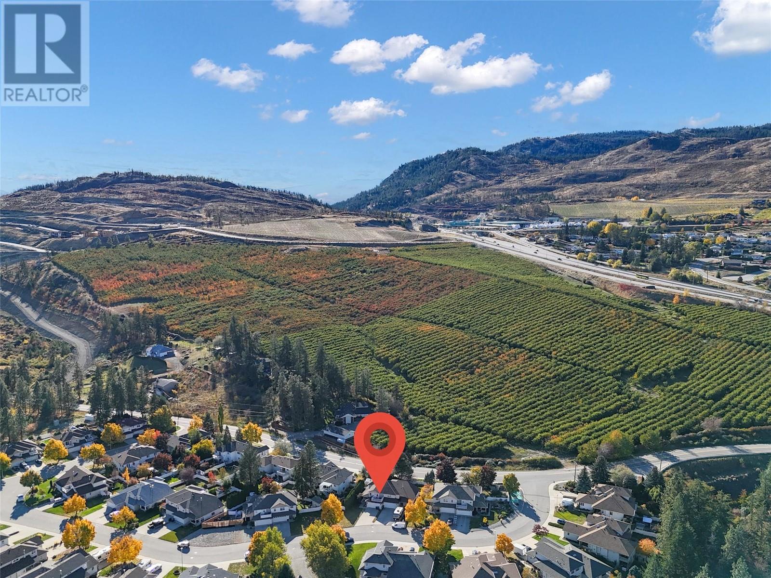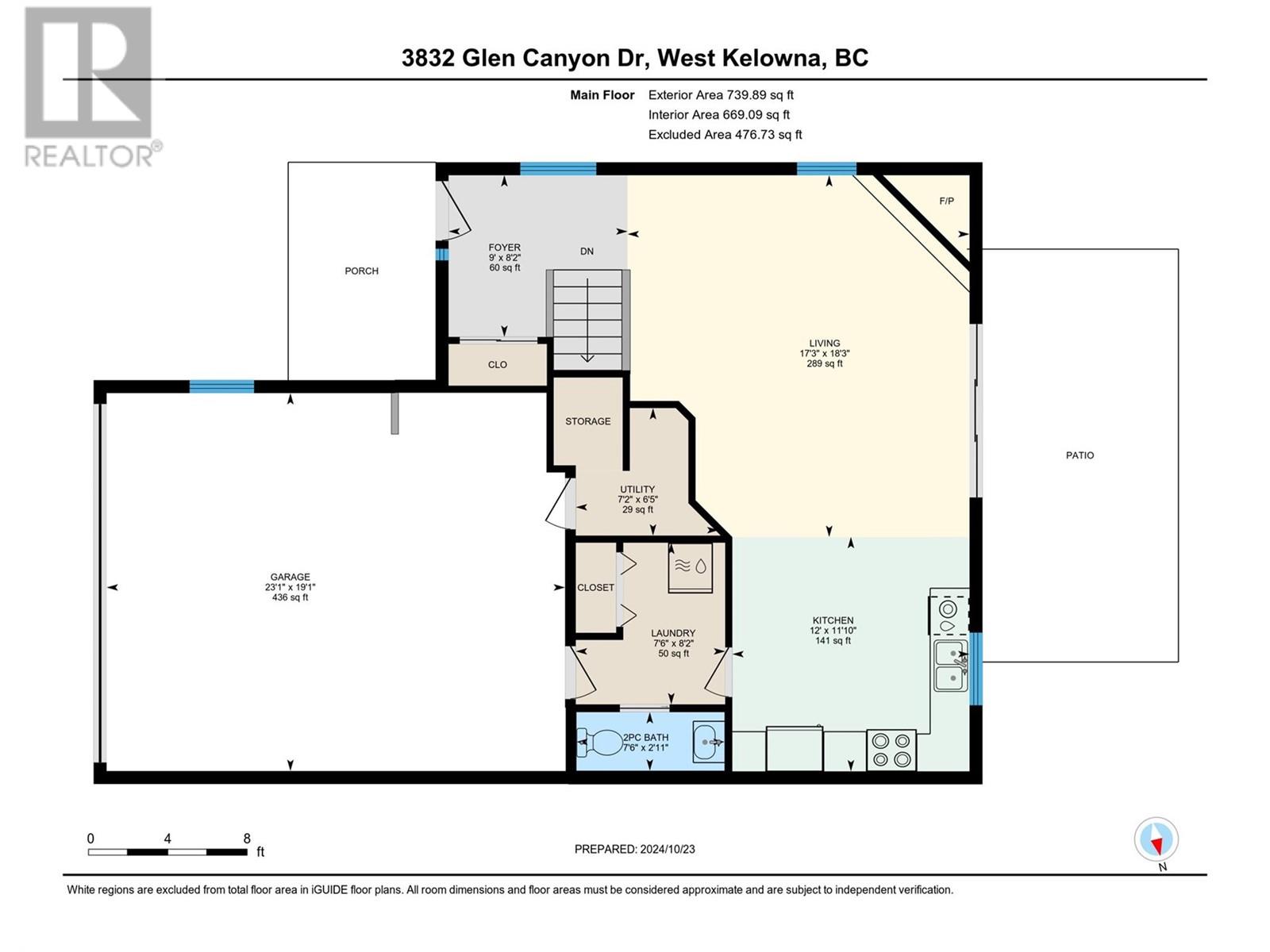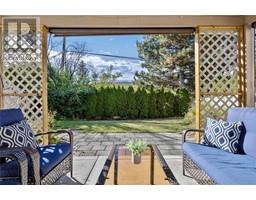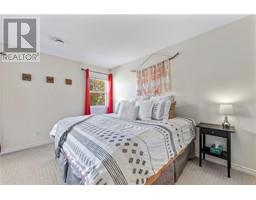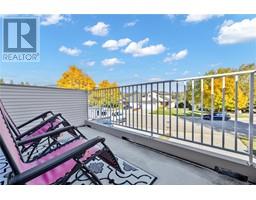3 Bedroom
3 Bathroom
1445 sqft
Fireplace
Central Air Conditioning
In Floor Heating, See Remarks
Underground Sprinkler
$649,999
Discover comfort and convenience in this spacious 3-bedroom, 3-bathroom half duplex, located in a peaceful, family-friendly neighborhood in beautiful West Kelowna. Nestled close to shopping, award-winning wineries, hiking trails, schools, and the stunning beaches of Okanagan Lake, this home offers an exceptional lifestyle just minutes away. Step inside to a bright, open living area with large windows and a cozy gas fireplace, creating a warm and inviting atmosphere. The living space flows into the dining area and a well-appointed kitchen with ample cabinetry and counter space for the home chef. The main level also includes a half bath, laundry room, utility room, and a double-car garage for convenience and storage. From the living room, sliding doors lead to a covered patio and a private, fully fenced backyard—an ideal setting for outdoor dining, entertaining, and relaxation with family and friends. Upstairs, you’ll find three spacious, sunlit bedrooms. The primary suite is a true retreat, featuring a large walk-out deck for enjoying the beautiful sunsets, a walk-in closet, and an en-suite bathroom complete with a soaking tub and separate shower. Two additional bedrooms are serviced by a stylish full bathroom, perfect for family or guests. This freehold property offers a rare and unique opportunity in West Kelowna with NO STRATA FEES —schedule a viewing today and experience this wonderful home for yourself! (id:46227)
Property Details
|
MLS® Number
|
10326720 |
|
Property Type
|
Single Family |
|
Neigbourhood
|
Westbank Centre |
|
Community Features
|
Pets Allowed |
|
Features
|
Irregular Lot Size, One Balcony |
|
Parking Space Total
|
4 |
|
View Type
|
Mountain View |
Building
|
Bathroom Total
|
3 |
|
Bedrooms Total
|
3 |
|
Constructed Date
|
1996 |
|
Cooling Type
|
Central Air Conditioning |
|
Exterior Finish
|
Vinyl Siding |
|
Fire Protection
|
Smoke Detector Only |
|
Fireplace Fuel
|
Gas |
|
Fireplace Present
|
Yes |
|
Fireplace Type
|
Unknown |
|
Flooring Type
|
Carpeted, Laminate, Linoleum |
|
Half Bath Total
|
1 |
|
Heating Fuel
|
Other |
|
Heating Type
|
In Floor Heating, See Remarks |
|
Roof Material
|
Asphalt Shingle |
|
Roof Style
|
Unknown |
|
Stories Total
|
2 |
|
Size Interior
|
1445 Sqft |
|
Type
|
Duplex |
|
Utility Water
|
Municipal Water |
Parking
Land
|
Acreage
|
No |
|
Fence Type
|
Fence |
|
Landscape Features
|
Underground Sprinkler |
|
Sewer
|
Municipal Sewage System |
|
Size Frontage
|
100 Ft |
|
Size Irregular
|
0.11 |
|
Size Total
|
0.11 Ac|under 1 Acre |
|
Size Total Text
|
0.11 Ac|under 1 Acre |
|
Zoning Type
|
Unknown |
Rooms
| Level |
Type |
Length |
Width |
Dimensions |
|
Second Level |
Bedroom |
|
|
12'5'' x 10'10'' |
|
Second Level |
Bedroom |
|
|
14'11'' x 10' |
|
Second Level |
Full Bathroom |
|
|
10'3'' x 4'11'' |
|
Second Level |
Primary Bedroom |
|
|
13'11'' x 12'11'' |
|
Main Level |
Foyer |
|
|
9' x 8'2'' |
|
Main Level |
Utility Room |
|
|
7'2'' x 6'5'' |
|
Main Level |
Partial Bathroom |
|
|
7'6'' x 2'11'' |
|
Main Level |
Laundry Room |
|
|
7'6'' x 8'2'' |
|
Main Level |
Kitchen |
|
|
12' x 11'10'' |
|
Main Level |
Living Room |
|
|
17'3'' x 18'3'' |
|
Additional Accommodation |
Full Bathroom |
|
|
10'6'' x 9'6'' |
https://www.realtor.ca/real-estate/27576409/3832-glen-canyon-drive-west-kelowna-westbank-centre


