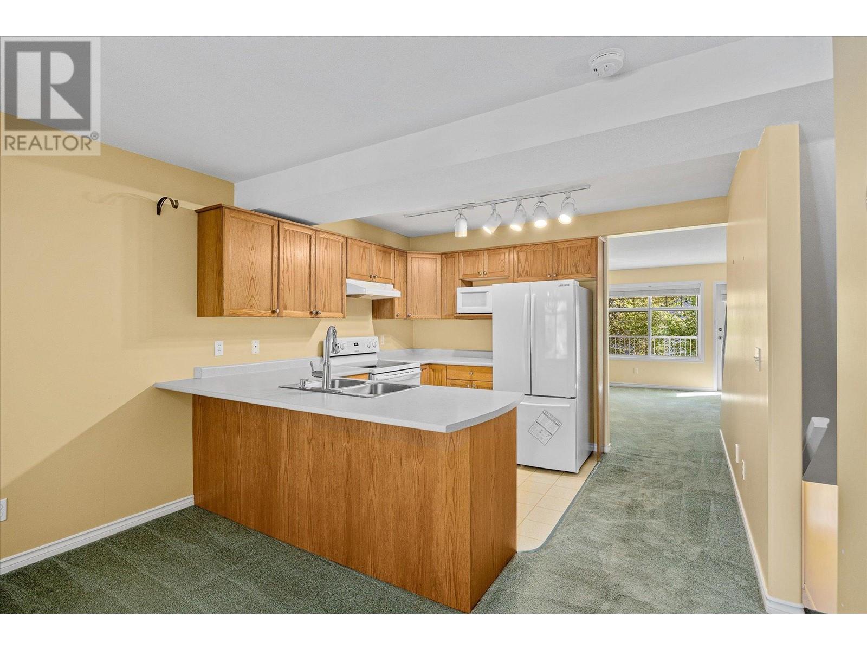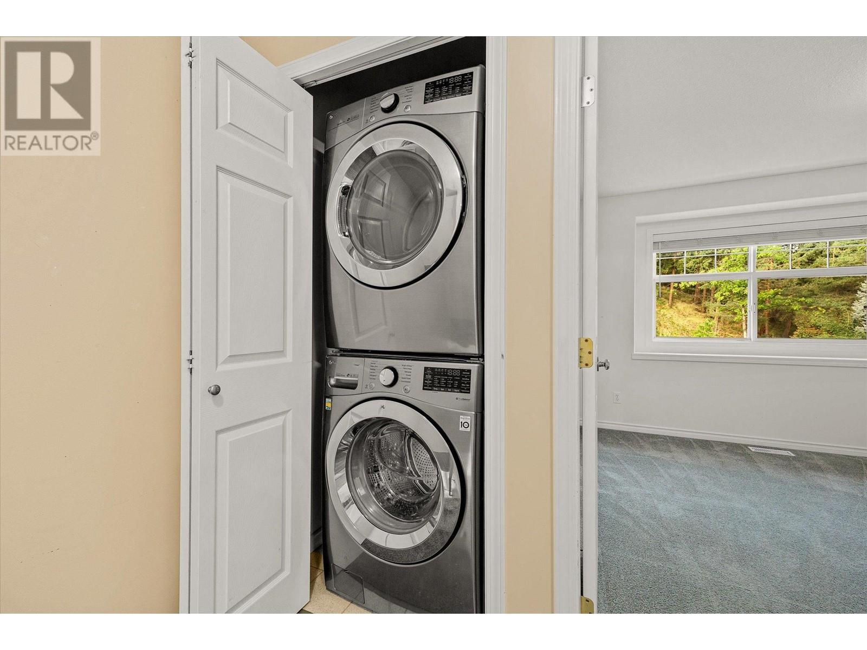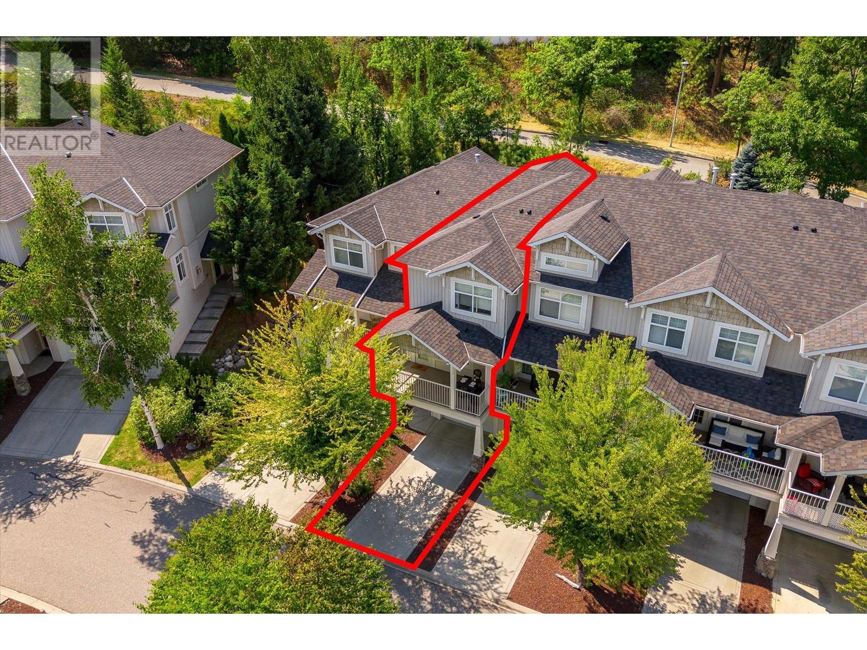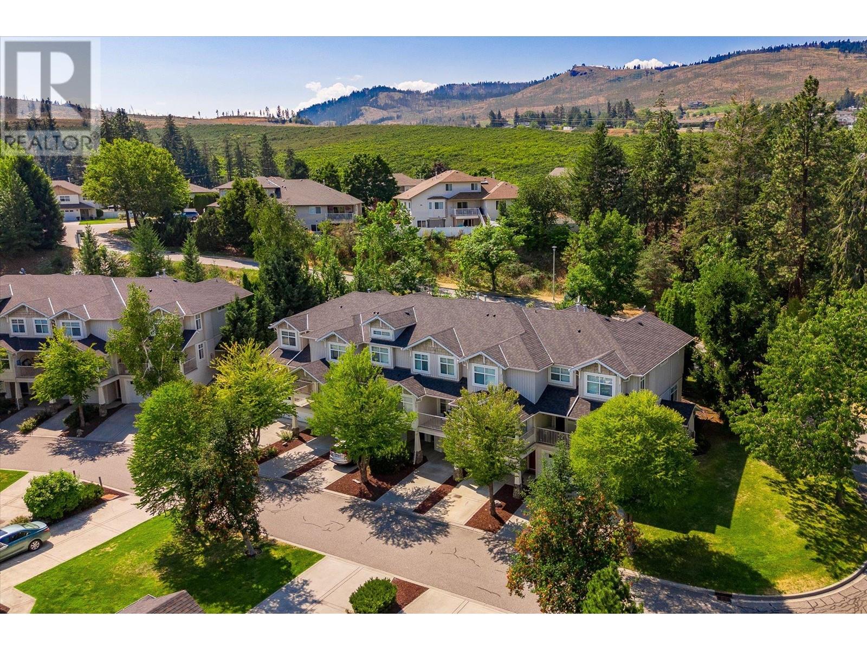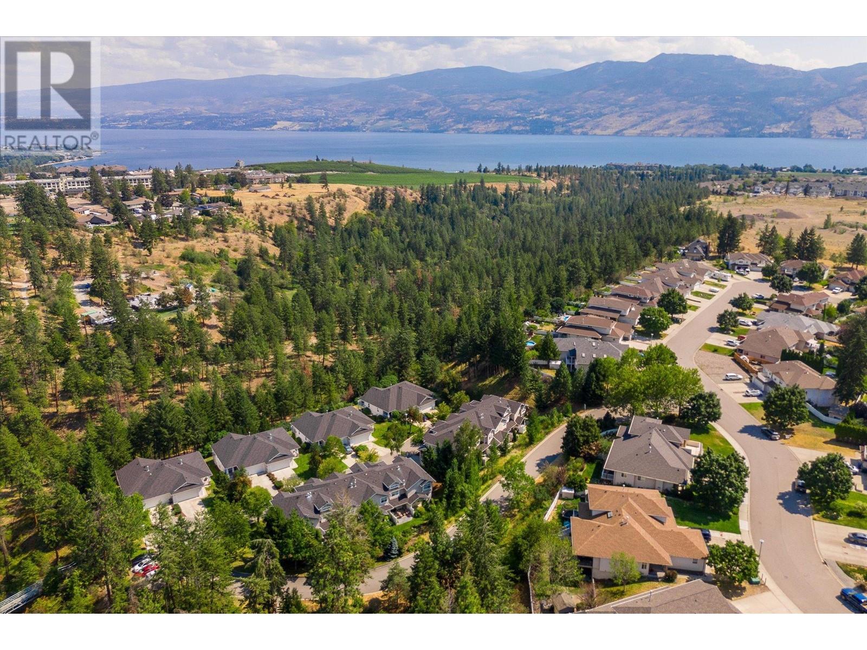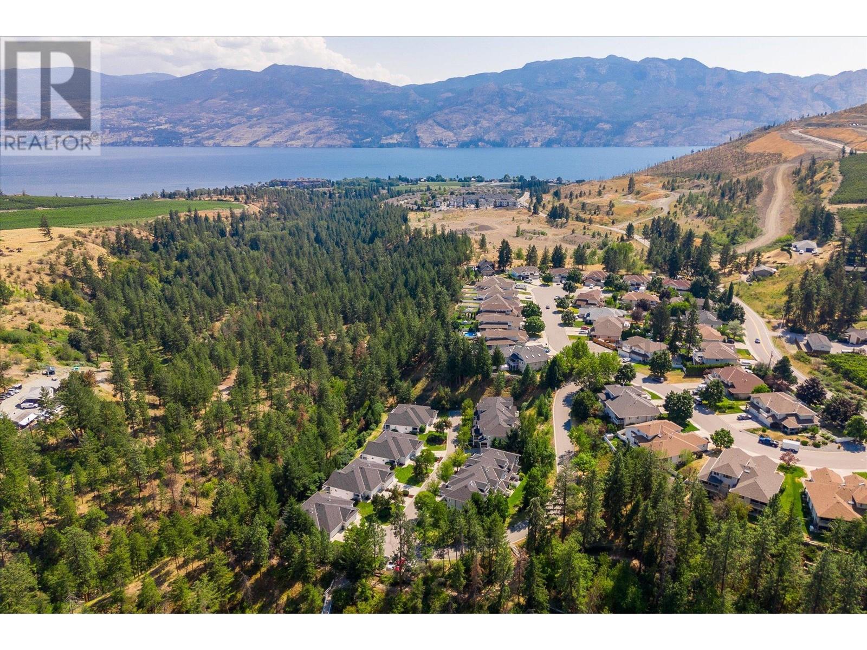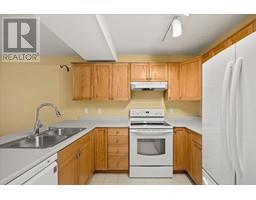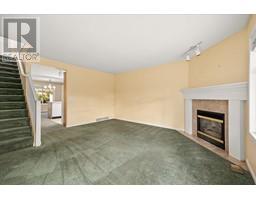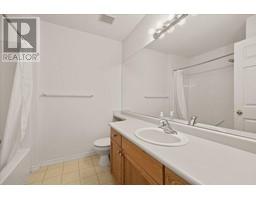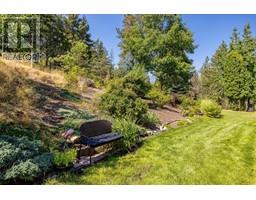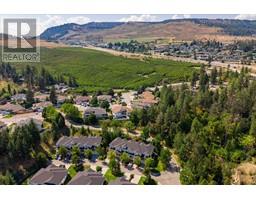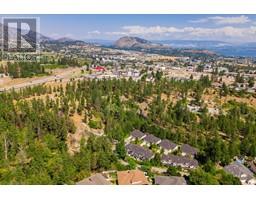3825 Glen Canyon Drive Unit# 105 West Kelowna, British Columbia V4T 2T4
$524,800Maintenance,
$258.17 Monthly
Maintenance,
$258.17 MonthlyWelcome to The Falls at Glen Canyon, a boutique townhouse community tucked amidst nature, yet just a stone's throw from West Kelowna's finest amenities! This spacious 2-bedroom, 2-bathroom townhouse spans three levels, featuring a double tandem garage, an extra parking pad, generous storage, and on-site visitor parking for your guests!! The expansive rear patio extends seamlessly from the dining room, ideal for outdoor entertaining or simply enjoying a quiet moment with a good book amidst the tranquil surroundings. This quintessential lifestyle community is mere minutes from Glen Canyon Regional Park, The Gellatly Nut Farm, the West Kelowna Yacht Club, multiple beach access points, the West Kelowna Wine Trail, and the scenic Gellatly Bay Boardwalk! Pet friendly (with no height/weight/breed restrictions, allowing up to 2 pets) and rental-friendly, it offers endless opportunities. Perfect for first-time buyers, young families, investors, or empty nesters. This property is vacant and ready for immediate possession. Schedule your private showing today to experience this unique offering firsthand! (id:46227)
Open House
This property has open houses!
11:00 am
Ends at:1:00 pm
Property Details
| MLS® Number | 10327007 |
| Property Type | Single Family |
| Neigbourhood | Westbank Centre |
| Community Name | The Falls at Glen Canyon |
| Amenities Near By | Park, Recreation, Schools, Shopping |
| Community Features | Family Oriented, Rentals Allowed With Restrictions |
| Features | Private Setting, One Balcony |
| Parking Space Total | 2 |
Building
| Bathroom Total | 2 |
| Bedrooms Total | 2 |
| Appliances | Refrigerator, Dishwasher, Dryer, Range - Electric, Microwave, Washer |
| Constructed Date | 1997 |
| Construction Style Attachment | Attached |
| Cooling Type | Central Air Conditioning |
| Exterior Finish | Vinyl Siding |
| Fire Protection | Smoke Detector Only |
| Fireplace Fuel | Gas |
| Fireplace Present | Yes |
| Fireplace Type | Unknown |
| Flooring Type | Carpeted, Ceramic Tile, Linoleum |
| Heating Type | Forced Air, See Remarks |
| Roof Material | Asphalt Shingle |
| Roof Style | Unknown |
| Stories Total | 3 |
| Size Interior | 1185 Sqft |
| Type | Row / Townhouse |
| Utility Water | Municipal Water |
Parking
| Attached Garage | 2 |
Land
| Access Type | Easy Access, Highway Access |
| Acreage | No |
| Land Amenities | Park, Recreation, Schools, Shopping |
| Landscape Features | Landscaped, Underground Sprinkler |
| Sewer | Municipal Sewage System |
| Size Total Text | Under 1 Acre |
| Zoning Type | Unknown |
Rooms
| Level | Type | Length | Width | Dimensions |
|---|---|---|---|---|
| Second Level | Primary Bedroom | 12'10'' x 18'3'' | ||
| Second Level | Bedroom | 12'10'' x 10'4'' | ||
| Second Level | 4pc Ensuite Bath | 7'4'' x 4'11'' | ||
| Second Level | 4pc Bathroom | 7'5'' x 7'8'' | ||
| Lower Level | Utility Room | 3'8'' x 7'2'' | ||
| Lower Level | Other | 11' x 36'5'' | ||
| Main Level | Living Room | 15'1'' x 15'10'' | ||
| Main Level | Kitchen | 15'1'' x 14'2'' | ||
| Main Level | Dining Room | 15'1'' x 6'8'' |






