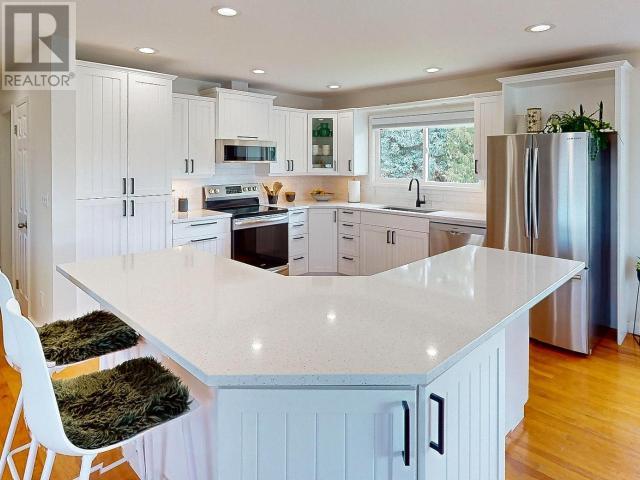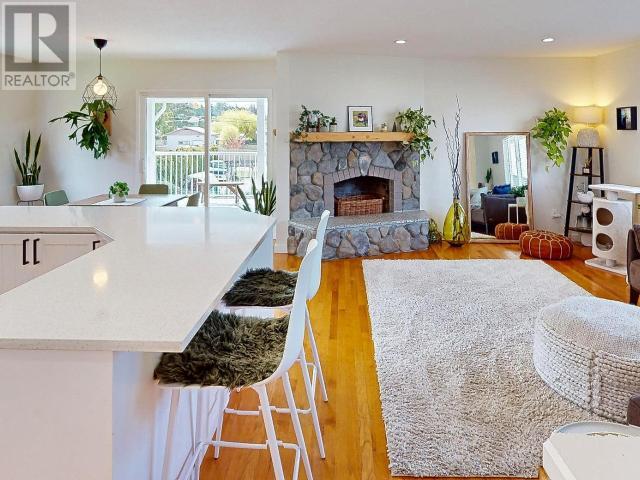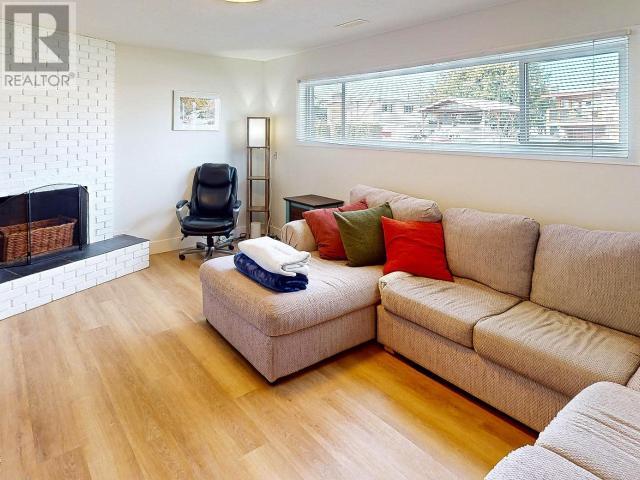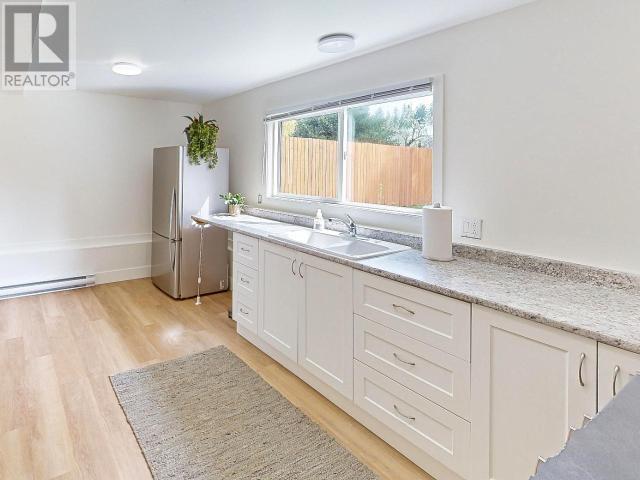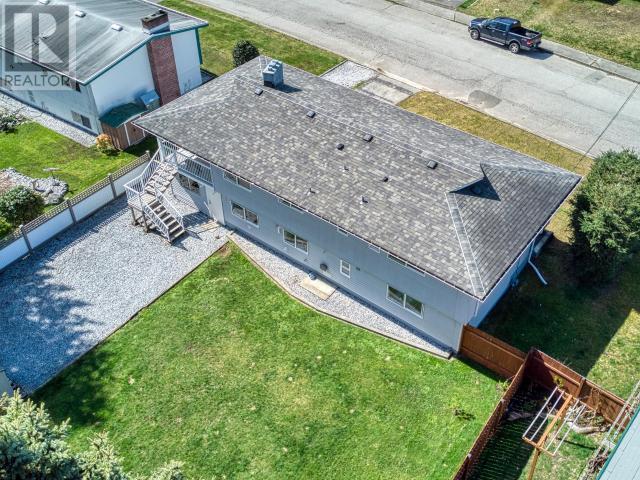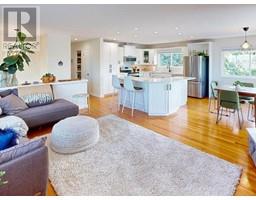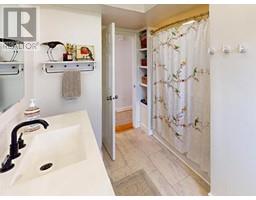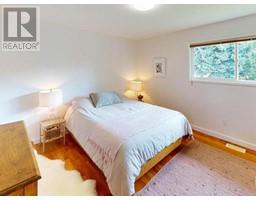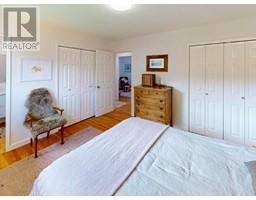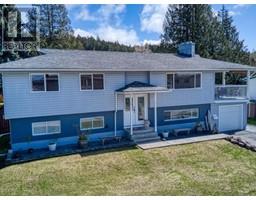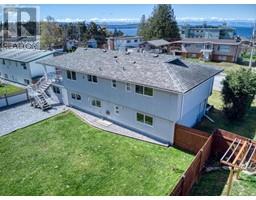5 Bedroom
3 Bathroom
2105 sqft
Fireplace
Forced Air
$719,900
GREAT PRICE! FULLY RENOVATED FAMILY HOME IN WESTVIEW. This home is in a fantastic area, close to the University, new Elementary school, seawalk, marina, trails and much more. Beautiful wood floors throughout the main floor of this well kept home. Large windows attract the sunlight, bright kitchen offers great functionality and is open to the dining and living area. Angled fireplace creates a unique and inviting living room and dining room opens onto a great covered deck that provides easy access to the fenced level backyard. Recent improvements include new aluminum fencing, exterior and interior paint, new laminate flooring downstairs, hood fan, deck beam, serviced furnace plus duct cleaning, backsplashes, new garage door, water main and hydro seeding. Bonus mortgage helper with the 2 bedroom suite (unauthorized) in the lower level. Stop by the Open House Saturday Oct 5th 1-3pm or call to book your private showing! (id:46227)
Property Details
|
MLS® Number
|
18282 |
|
Property Type
|
Single Family |
|
Road Type
|
Paved Road |
Building
|
Bathroom Total
|
3 |
|
Bedrooms Total
|
5 |
|
Constructed Date
|
1968 |
|
Construction Style Attachment
|
Detached |
|
Fireplace Fuel
|
Wood |
|
Fireplace Present
|
Yes |
|
Fireplace Type
|
Conventional |
|
Heating Fuel
|
Natural Gas |
|
Heating Type
|
Forced Air |
|
Size Interior
|
2105 Sqft |
|
Type
|
House |
Parking
Land
|
Access Type
|
Easy Access |
|
Acreage
|
No |
|
Size Frontage
|
75 Ft |
|
Size Irregular
|
10018 |
|
Size Total
|
10018 Sqft |
|
Size Total Text
|
10018 Sqft |
Rooms
| Level |
Type |
Length |
Width |
Dimensions |
|
Basement |
Living Room |
15 ft ,10 in |
11 ft ,8 in |
15 ft ,10 in x 11 ft ,8 in |
|
Basement |
Kitchen |
16 ft ,10 in |
10 ft ,8 in |
16 ft ,10 in x 10 ft ,8 in |
|
Basement |
3pc Bathroom |
|
|
Measurements not available |
|
Basement |
Bedroom |
9 ft ,7 in |
11 ft ,8 in |
9 ft ,7 in x 11 ft ,8 in |
|
Basement |
Bedroom |
9 ft ,6 in |
11 ft ,8 in |
9 ft ,6 in x 11 ft ,8 in |
|
Basement |
Laundry Room |
8 ft ,5 in |
9 ft ,1 in |
8 ft ,5 in x 9 ft ,1 in |
|
Basement |
Other |
9 ft ,9 in |
7 ft ,9 in |
9 ft ,9 in x 7 ft ,9 in |
|
Main Level |
Living Room |
17 ft ,4 in |
10 ft |
17 ft ,4 in x 10 ft |
|
Main Level |
Dining Room |
8 ft ,8 in |
12 ft ,10 in |
8 ft ,8 in x 12 ft ,10 in |
|
Main Level |
Kitchen |
12 ft ,4 in |
12 ft ,10 in |
12 ft ,4 in x 12 ft ,10 in |
|
Main Level |
Primary Bedroom |
12 ft ,3 in |
11 ft ,5 in |
12 ft ,3 in x 11 ft ,5 in |
|
Main Level |
4pc Bathroom |
|
|
Measurements not available |
|
Main Level |
Bedroom |
8 ft ,9 in |
12 ft ,9 in |
8 ft ,9 in x 12 ft ,9 in |
|
Main Level |
Bedroom |
9 ft ,3 in |
9 ft ,1 in |
9 ft ,3 in x 9 ft ,1 in |
|
Main Level |
2pc Ensuite Bath |
|
|
Measurements not available |
https://www.realtor.ca/real-estate/27217825/3824-selkirk-ave-powell-river









