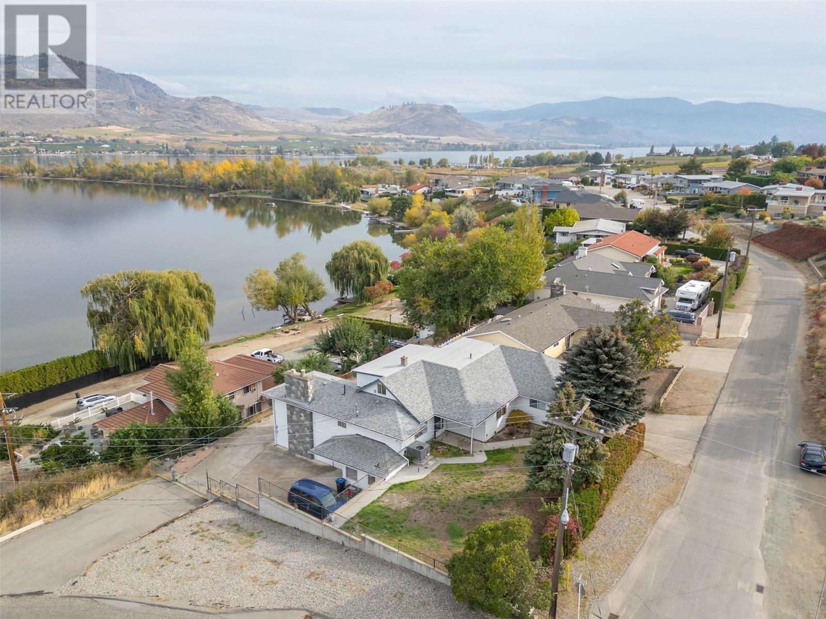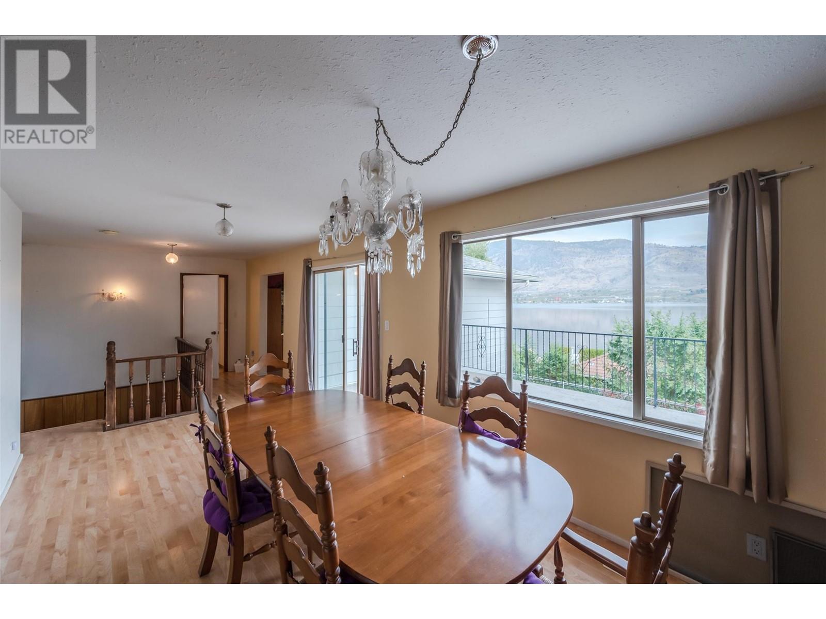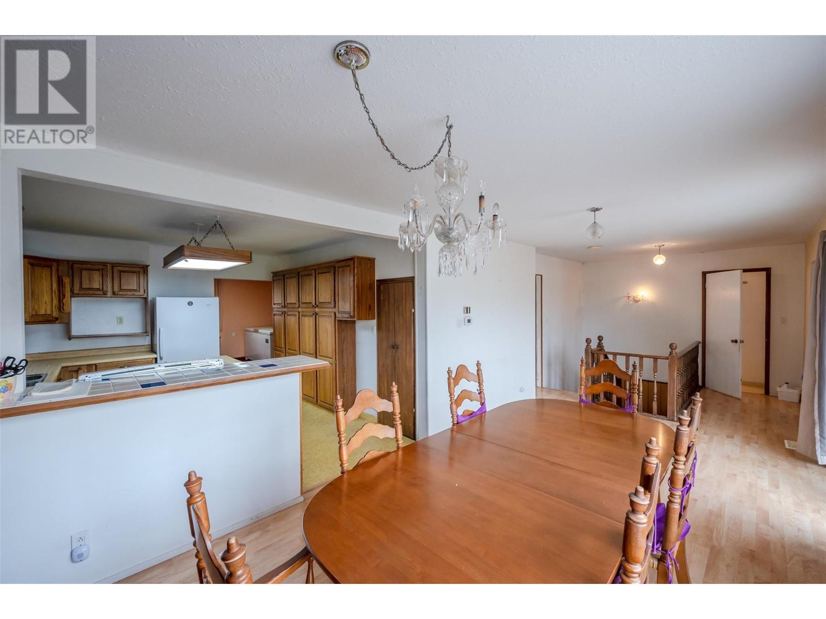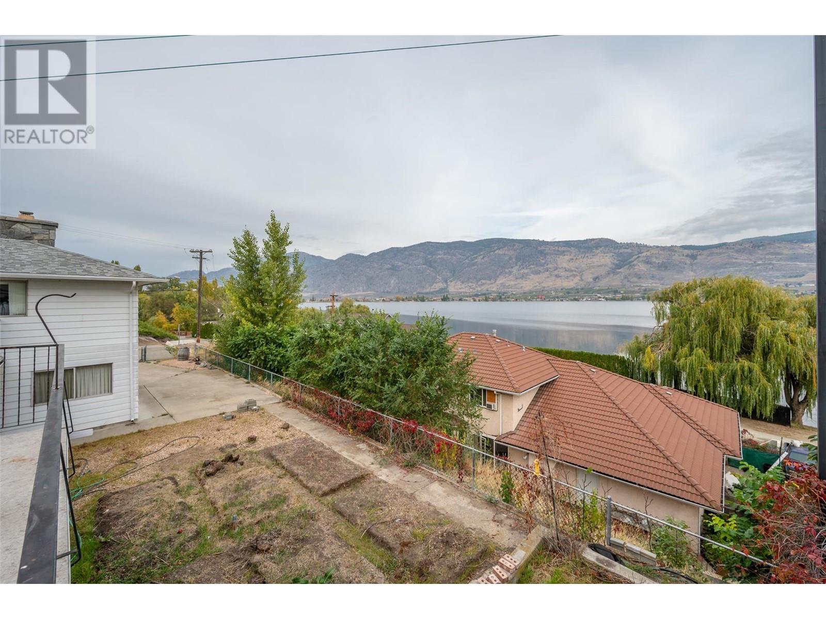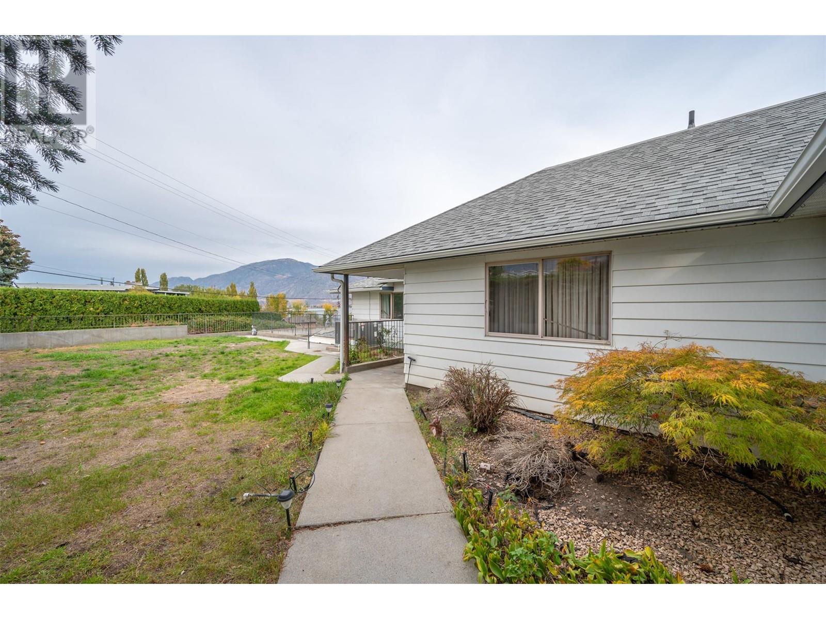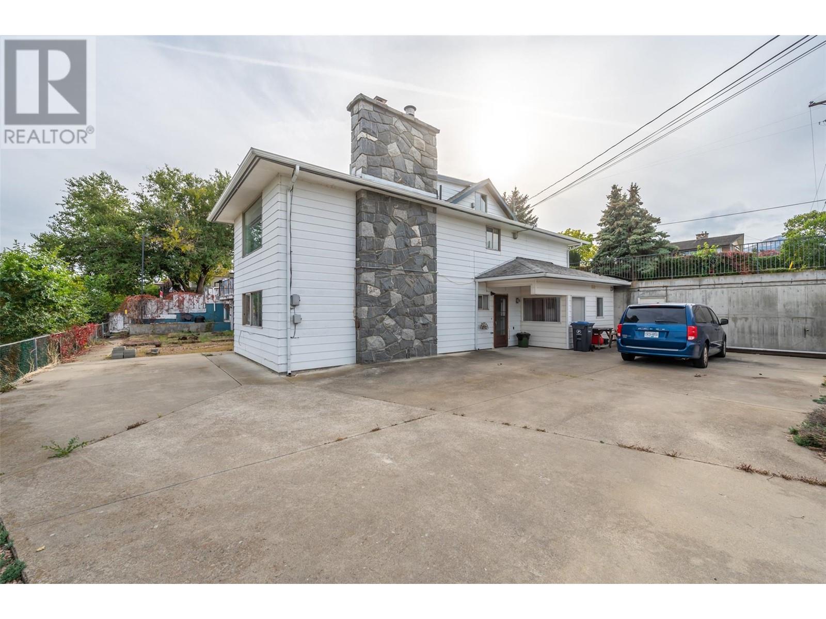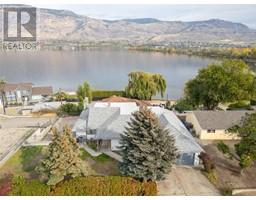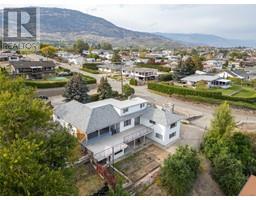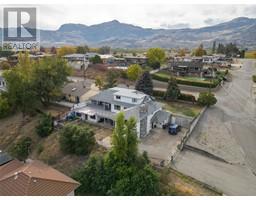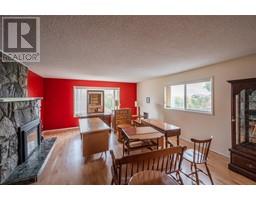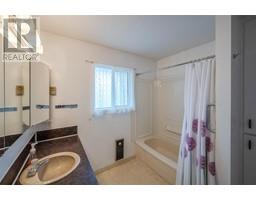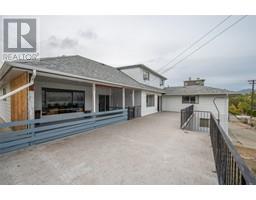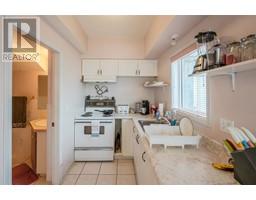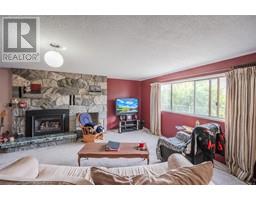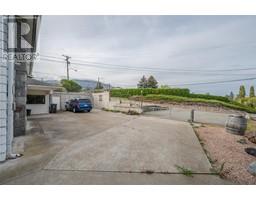4 Bedroom
4 Bathroom
3263 sqft
Fireplace
Central Air Conditioning, Heat Pump
Forced Air, Heat Pump
$769,000
This property has the makings of a fabulous home with some TLC and renovations due to it's incredible location to town and beautiful lakeviews. It is a large corner lot with a one bedroom suite and separate parking and access. The Main house has 3 bedrooms and 2 bathrooms with fabulous views from the top floor. The special features of this house are the additional indoor/outdoor work spaces for those that have hobbies and need more than just a garage! This home does need some sprucing up but the views are PRICELESS! (id:46227)
Property Details
|
MLS® Number
|
10326259 |
|
Property Type
|
Single Family |
|
Neigbourhood
|
Osoyoos |
|
Community Features
|
Rentals Allowed |
|
Features
|
Corner Site |
|
Parking Space Total
|
2 |
|
View Type
|
City View, Lake View, Mountain View, Valley View, View Of Water, View (panoramic) |
Building
|
Bathroom Total
|
4 |
|
Bedrooms Total
|
4 |
|
Appliances
|
Dishwasher, Dryer, Range - Electric, Freezer, Washer |
|
Constructed Date
|
1948 |
|
Construction Style Attachment
|
Detached |
|
Cooling Type
|
Central Air Conditioning, Heat Pump |
|
Exterior Finish
|
Vinyl Siding |
|
Fireplace Fuel
|
Gas |
|
Fireplace Present
|
Yes |
|
Fireplace Type
|
Unknown |
|
Half Bath Total
|
1 |
|
Heating Type
|
Forced Air, Heat Pump |
|
Roof Material
|
Asphalt Shingle |
|
Roof Style
|
Unknown |
|
Stories Total
|
3 |
|
Size Interior
|
3263 Sqft |
|
Type
|
House |
|
Utility Water
|
Municipal Water |
Parking
|
See Remarks
|
|
|
Detached Garage
|
2 |
Land
|
Acreage
|
No |
|
Sewer
|
Municipal Sewage System |
|
Size Irregular
|
0.24 |
|
Size Total
|
0.24 Ac|under 1 Acre |
|
Size Total Text
|
0.24 Ac|under 1 Acre |
|
Zoning Type
|
Unknown |
Rooms
| Level |
Type |
Length |
Width |
Dimensions |
|
Second Level |
Storage |
|
|
14'4'' x 23'1'' |
|
Second Level |
Storage |
|
|
9'1'' x 20'4'' |
|
Second Level |
Recreation Room |
|
|
21'4'' x 15'11'' |
|
Second Level |
Laundry Room |
|
|
9'0'' x 8'0'' |
|
Second Level |
Kitchen |
|
|
13'1'' x 14'0'' |
|
Second Level |
Primary Bedroom |
|
|
12'1'' x 9'11'' |
|
Second Level |
3pc Bathroom |
|
|
Measurements not available |
|
Second Level |
3pc Bathroom |
|
|
Measurements not available |
|
Third Level |
Bedroom |
|
|
13'5'' x 14'0'' |
|
Third Level |
Bedroom |
|
|
12'10'' x 13'9'' |
|
Main Level |
Workshop |
|
|
14'11'' x 24'6'' |
|
Main Level |
Storage |
|
|
4'0'' x 3'8'' |
|
Main Level |
Living Room |
|
|
21'3'' x 15'11'' |
|
Main Level |
Laundry Room |
|
|
11'6'' x 17'3'' |
|
Main Level |
Kitchen |
|
|
13'0'' x 11'7'' |
|
Main Level |
Other |
|
|
21'4'' x 22'10'' |
|
Main Level |
Foyer |
|
|
12'1'' x 7'0'' |
|
Main Level |
Dining Room |
|
|
9'9'' x 11'11'' |
|
Main Level |
Bedroom |
|
|
12'0'' x 11'7'' |
|
Main Level |
4pc Bathroom |
|
|
Measurements not available |
|
Main Level |
2pc Ensuite Bath |
|
|
Measurements not available |
https://www.realtor.ca/real-estate/27548328/3823-jasmine-drive-osoyoos-osoyoos



