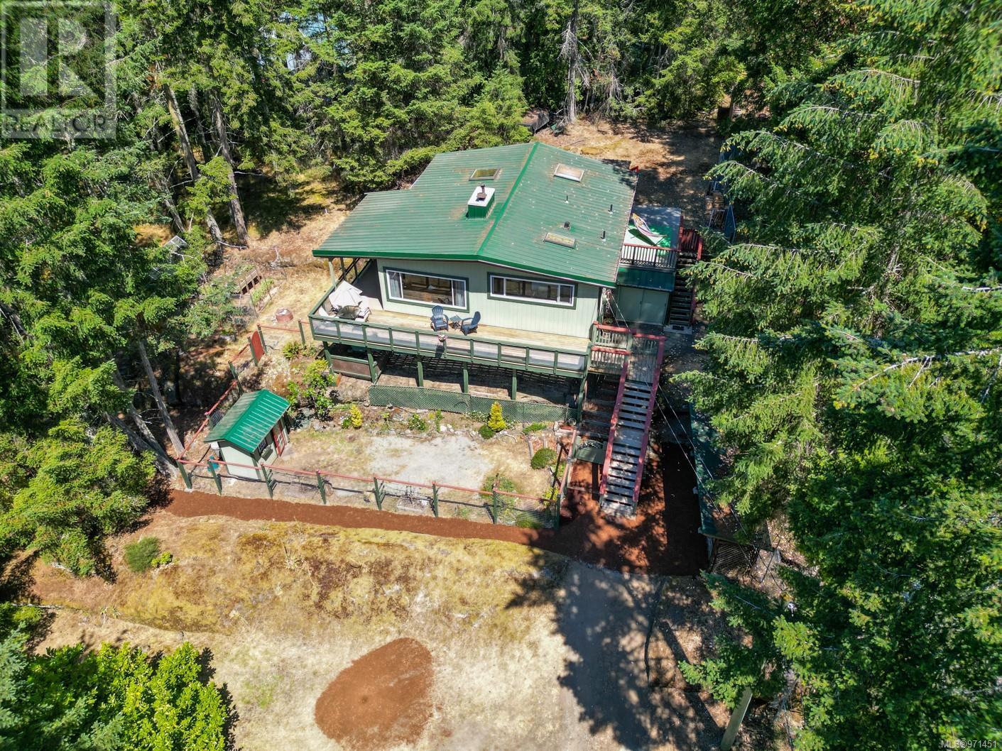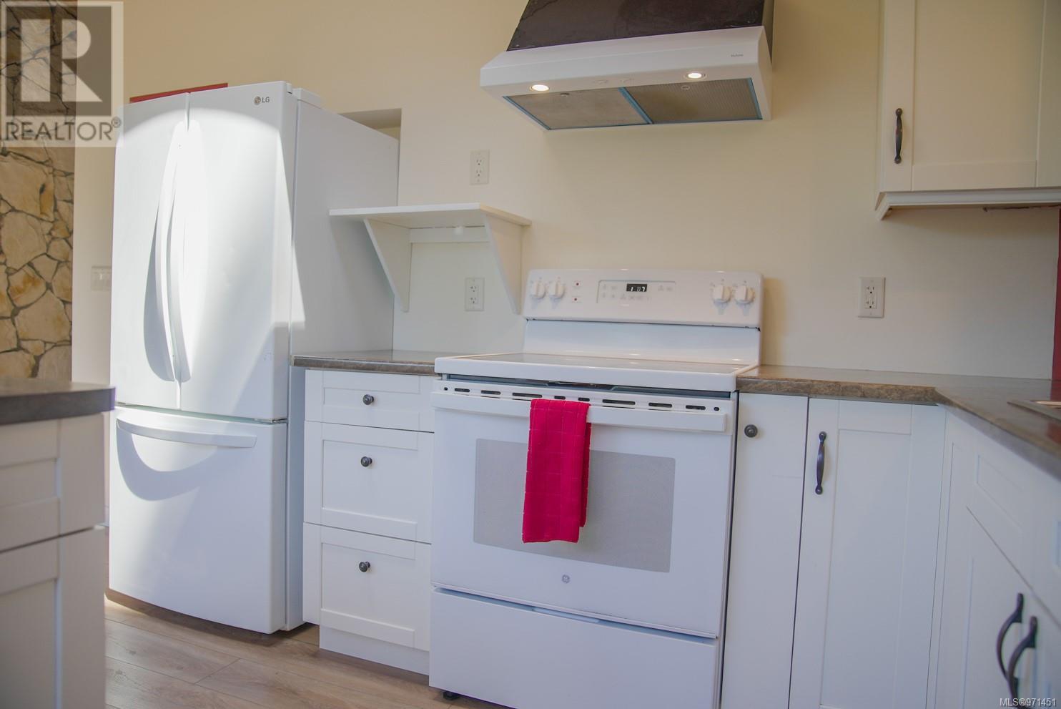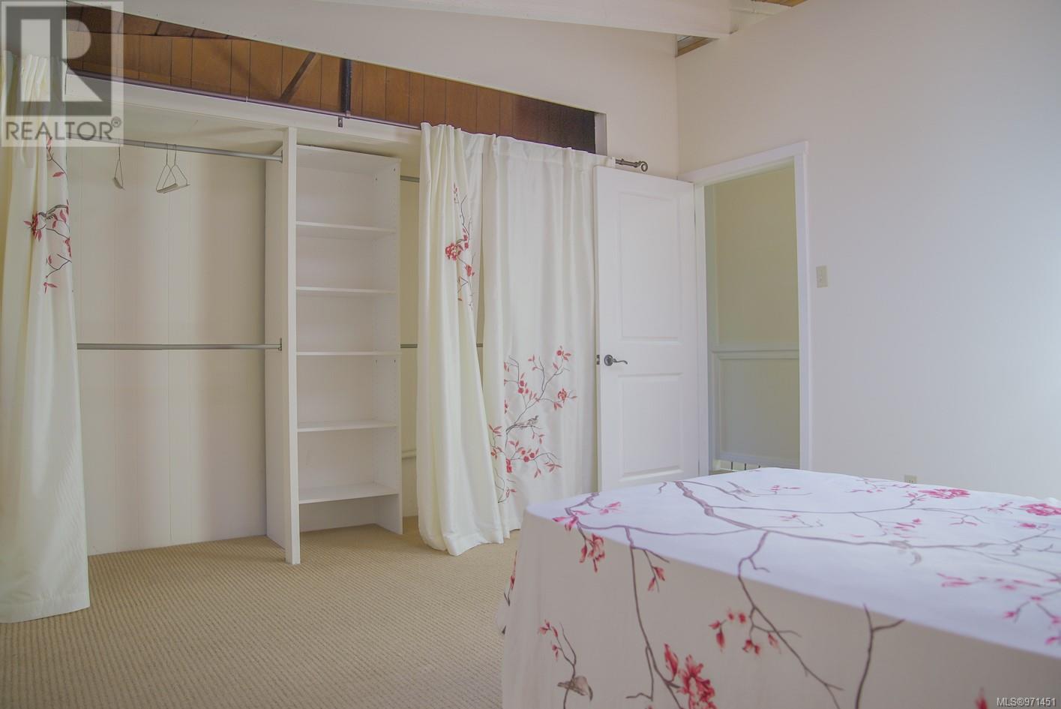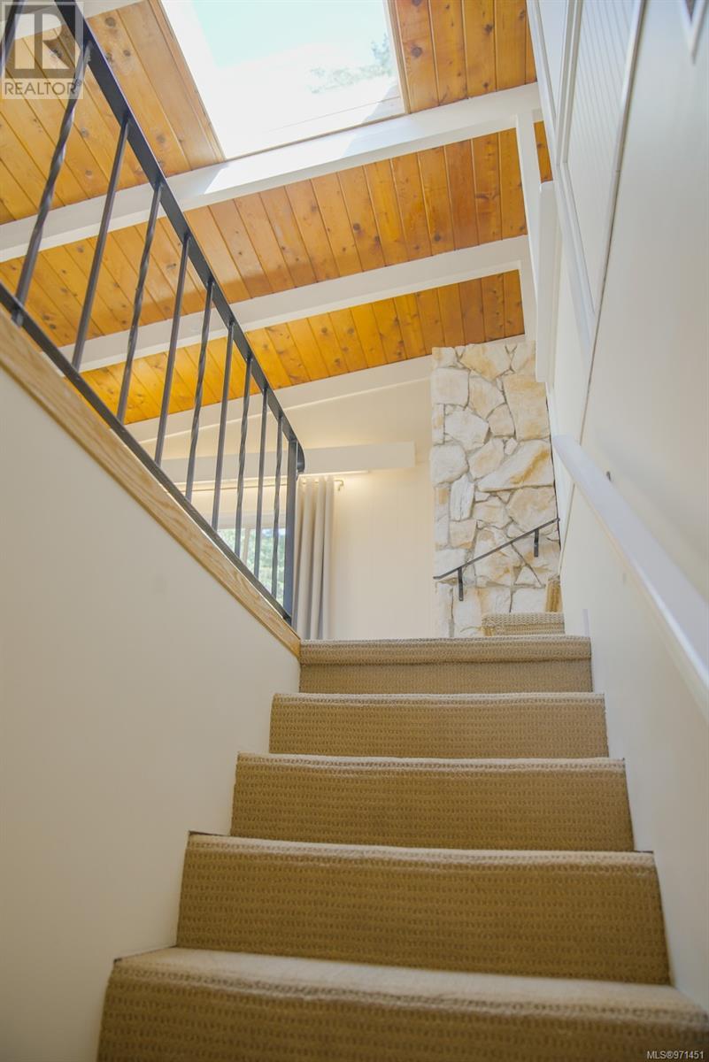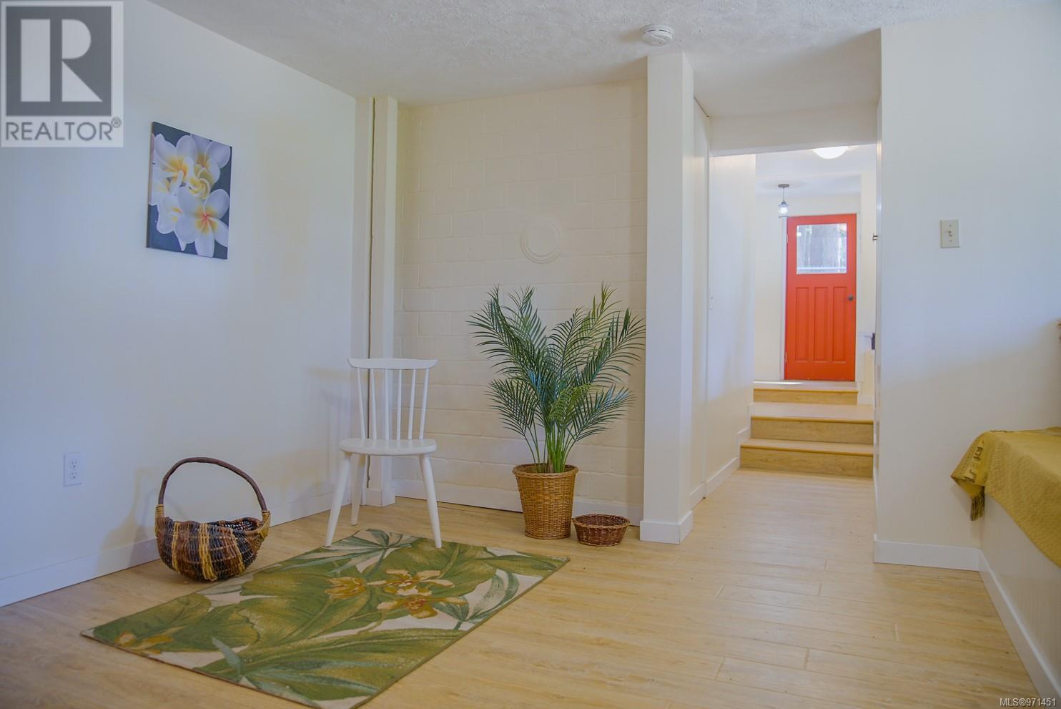3 Bedroom
2 Bathroom
1957 sqft
Westcoast
Fireplace
None
Baseboard Heaters
$699,000
Sunny South-Facing Pender Island Home with Ocean View! Nestled on 0.35 acre, this 3+ bed, 2-bath post & beam style home offers approx.1,900sf of updated living space. This charming home is set up and back from the road, providing a serene and sunny location with peek-a-boo ocean view. Step into a mid-century style living space to a great room, featuring a stunning wood-burning stone fireplace as the centre piece. The open-plan layout with high vaulted ceilings allows southern sunlight to flood the home. The main floor includes a spacious bedroom, large 5-piece bathroom. Suite Potential: the lower floor offers 2 additional bedrooms, a family room, bonus room and a library/office with separate entry. Enjoy the sunshine on the spacious south-facing deck which overlooks the fenced garden below. The garden is ready to be revitalized with your own vegetables and flowers. Located a short walk from Magic Lake and Boat Nook. Close to several beach access points, trails, tennis courts, and Disc Golf Course. Thieves Bay Marina offers low moorage rates to Magic Lake homeowners. Serviced by municipal water and sewer systems. Whether you're looking for a year-round residence, serene getaway or rental property, this property is a must-see. (id:46227)
Property Details
|
MLS® Number
|
971451 |
|
Property Type
|
Single Family |
|
Neigbourhood
|
Pender Island |
|
Features
|
Private Setting, Southern Exposure, Other, Rectangular, Marine Oriented |
|
Parking Space Total
|
4 |
|
Plan
|
Vip16958 |
|
Structure
|
Shed |
|
View Type
|
Ocean View |
Building
|
Bathroom Total
|
2 |
|
Bedrooms Total
|
3 |
|
Architectural Style
|
Westcoast |
|
Constructed Date
|
1967 |
|
Cooling Type
|
None |
|
Fireplace Present
|
Yes |
|
Fireplace Total
|
1 |
|
Heating Fuel
|
Electric, Wood |
|
Heating Type
|
Baseboard Heaters |
|
Size Interior
|
1957 Sqft |
|
Total Finished Area
|
1957 Sqft |
|
Type
|
House |
Parking
Land
|
Access Type
|
Road Access |
|
Acreage
|
No |
|
Size Irregular
|
15246 |
|
Size Total
|
15246 Sqft |
|
Size Total Text
|
15246 Sqft |
|
Zoning Description
|
Rr1 |
|
Zoning Type
|
Unknown |
Rooms
| Level |
Type |
Length |
Width |
Dimensions |
|
Lower Level |
Storage |
|
|
4'11 x 8'0 |
|
Lower Level |
Bathroom |
|
|
3-Piece |
|
Lower Level |
Bonus Room |
|
|
9'1 x 20'3 |
|
Lower Level |
Family Room |
|
|
13'1 x 10'8 |
|
Lower Level |
Office |
|
|
4'7 x 6'9 |
|
Lower Level |
Bedroom |
|
|
9'2 x 10'6 |
|
Lower Level |
Bedroom |
|
|
7'11 x 7'6 |
|
Main Level |
Bathroom |
|
|
5-Piece |
|
Main Level |
Primary Bedroom |
|
|
12'8 x 13'4 |
|
Main Level |
Kitchen |
|
|
9'1 x 17'4 |
|
Main Level |
Dining Room |
|
|
7'7 x 13'4 |
|
Main Level |
Living Room |
|
|
24'1 x 13'5 |
https://www.realtor.ca/real-estate/27212623/38210-schooner-way-pender-island-pender-island



