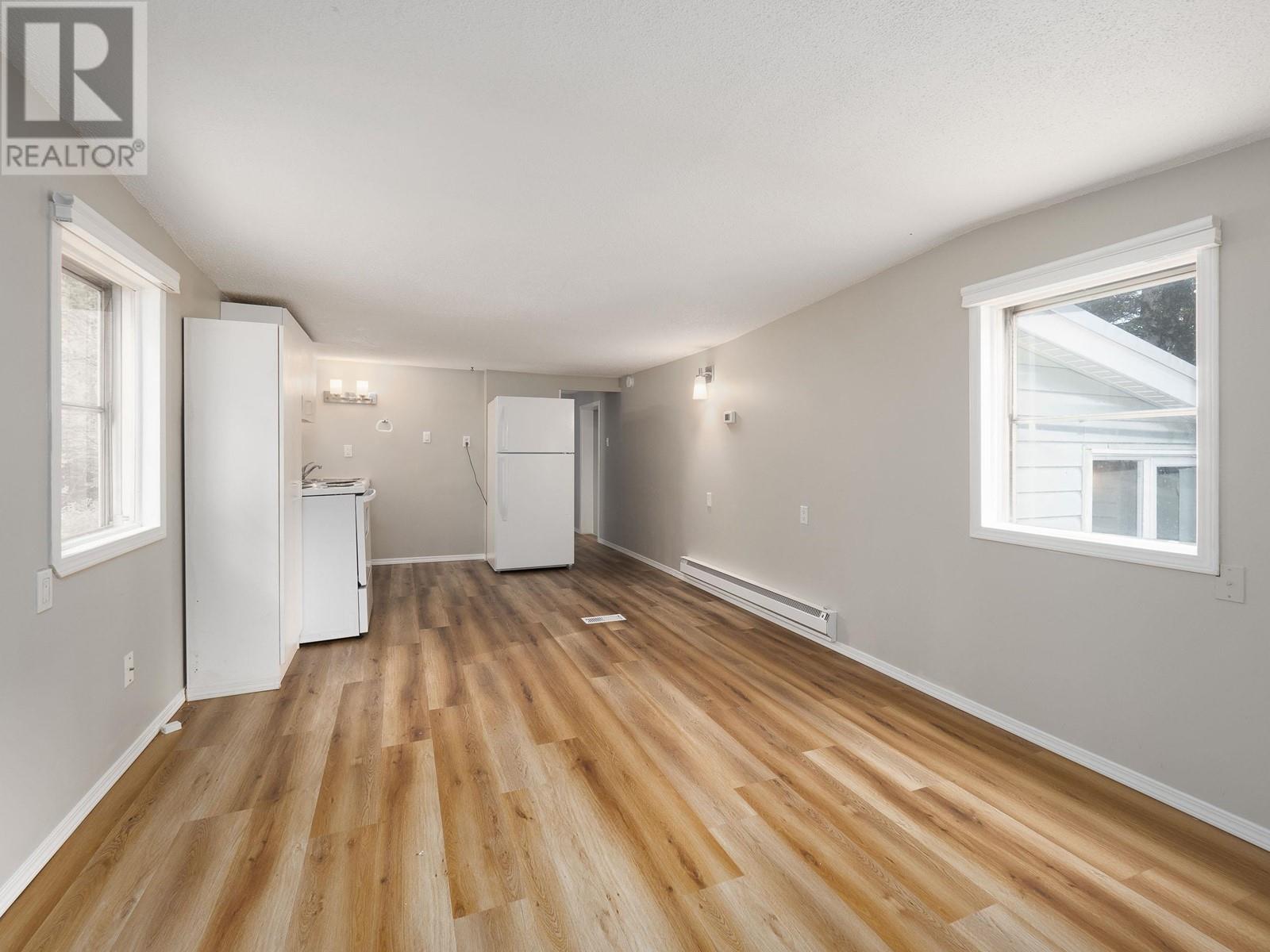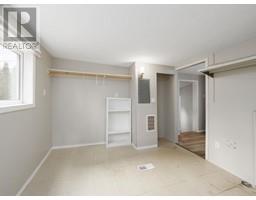2 Bedroom
1 Bathroom
784 sqft
Baseboard Heaters, Forced Air
$195,000
Take a look at this great little starter or downsizer! This two bed plus den mobile has several updates that have been done. Two heat sources help with customization and potential energy savings. If there is a tinkerer in the family, there is a small powered workshop that was previously a woodworking shop that also has heat so that you can work year round. On site there is also an insulated and powered shed if there are any other special requirements you may have. At the back of the property is a little creek if you like to explore a bit. If you feel the desire to get yourself a hot tub, there is still a concrete pad set up for it! Plenty of trees on the edges of the lot allow for privacy while the yard is nice and open for gardening or just enjoying the sun! (id:46227)
Property Details
|
MLS® Number
|
R2908934 |
|
Property Type
|
Single Family |
Building
|
Bathroom Total
|
1 |
|
Bedrooms Total
|
2 |
|
Basement Type
|
Crawl Space |
|
Constructed Date
|
1971 |
|
Construction Style Attachment
|
Detached |
|
Construction Style Other
|
Manufactured |
|
Foundation Type
|
Unknown |
|
Heating Fuel
|
Natural Gas |
|
Heating Type
|
Baseboard Heaters, Forced Air |
|
Stories Total
|
2 |
|
Size Interior
|
784 Sqft |
|
Type
|
Manufactured Home/mobile |
|
Utility Water
|
Municipal Water |
Parking
Land
|
Acreage
|
No |
|
Size Irregular
|
12632 |
|
Size Total
|
12632 Sqft |
|
Size Total Text
|
12632 Sqft |
Rooms
| Level |
Type |
Length |
Width |
Dimensions |
|
Main Level |
Foyer |
5 ft ,8 in |
7 ft ,9 in |
5 ft ,8 in x 7 ft ,9 in |
|
Main Level |
Den |
11 ft ,4 in |
7 ft ,4 in |
11 ft ,4 in x 7 ft ,4 in |
|
Main Level |
Bedroom 2 |
9 ft ,8 in |
9 ft ,1 in |
9 ft ,8 in x 9 ft ,1 in |
|
Main Level |
Kitchen |
11 ft |
10 ft ,9 in |
11 ft x 10 ft ,9 in |
|
Main Level |
Living Room |
10 ft ,8 in |
10 ft ,9 in |
10 ft ,8 in x 10 ft ,9 in |
|
Main Level |
Bedroom 3 |
8 ft ,8 in |
10 ft ,9 in |
8 ft ,8 in x 10 ft ,9 in |
https://www.realtor.ca/real-estate/27211191/3821-glendale-drive-prince-george


























































