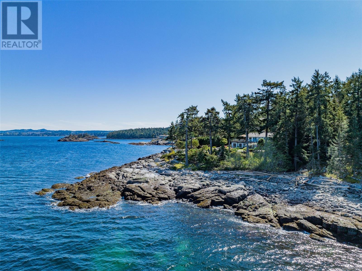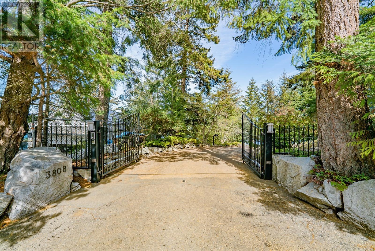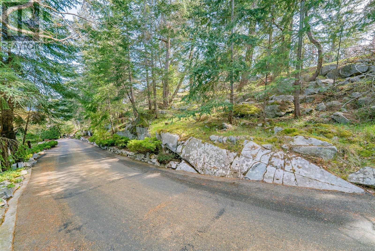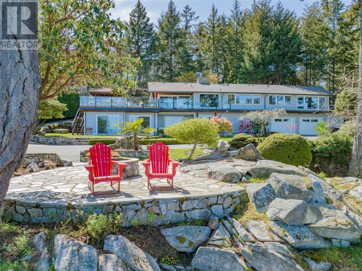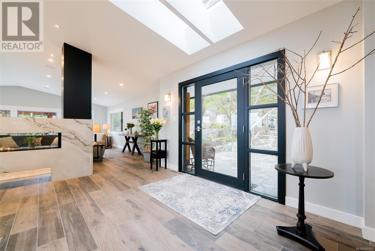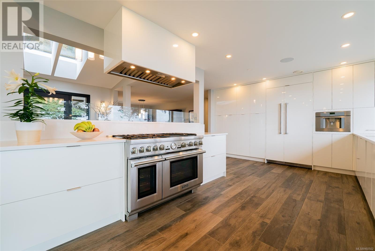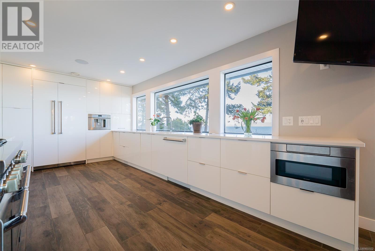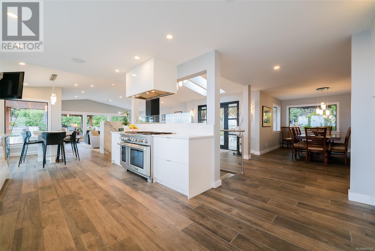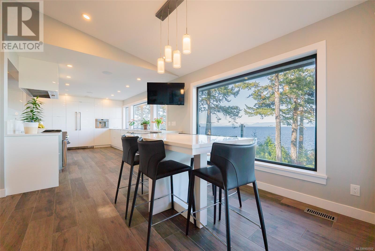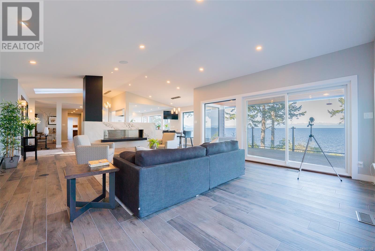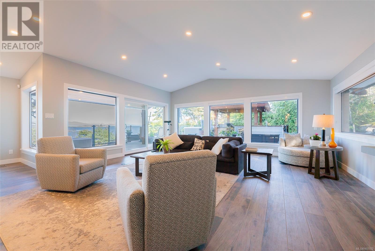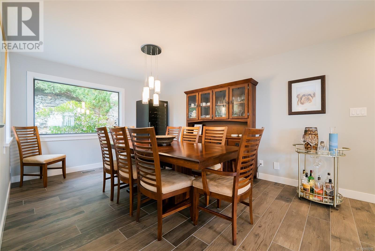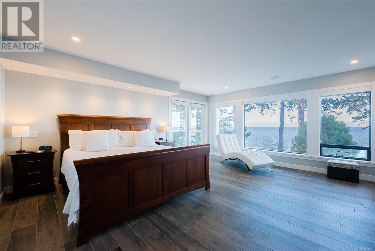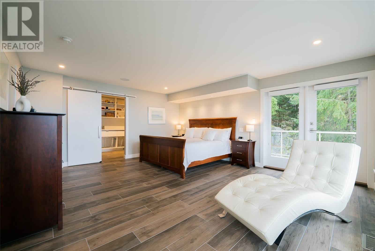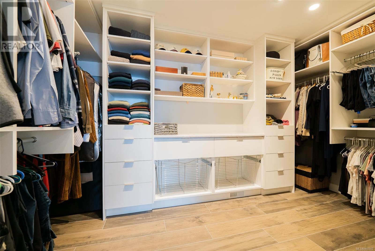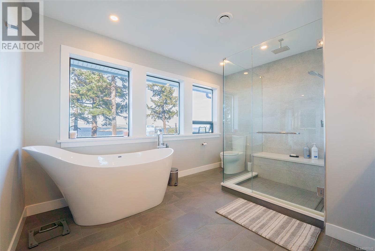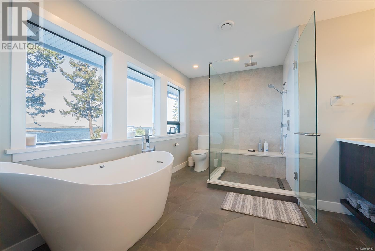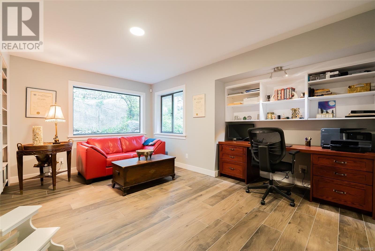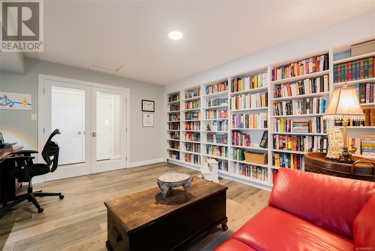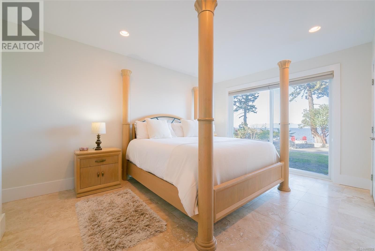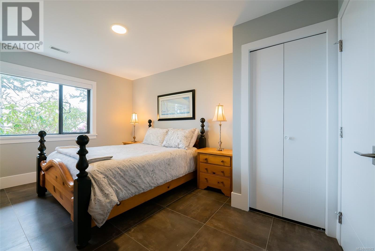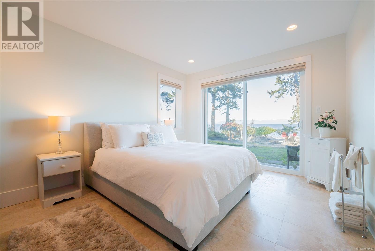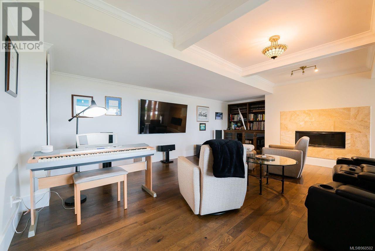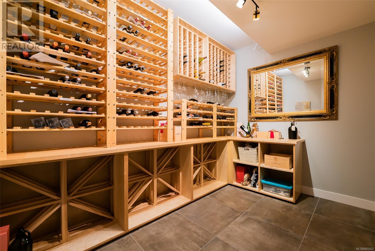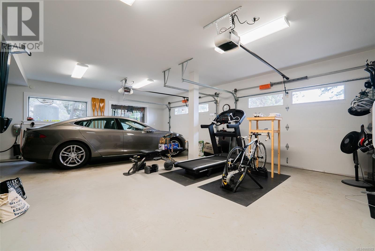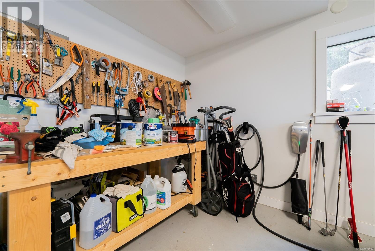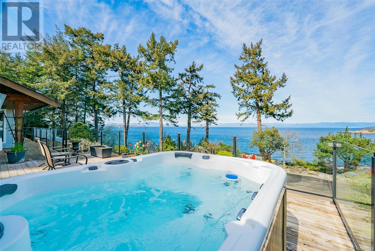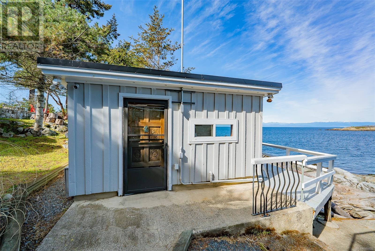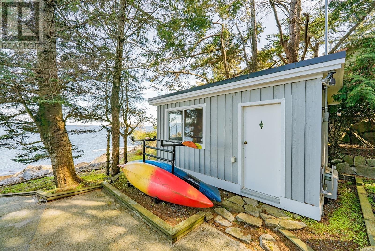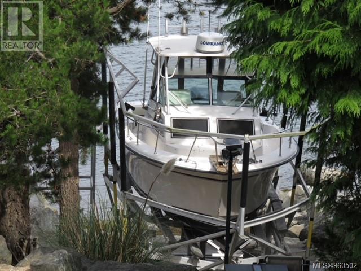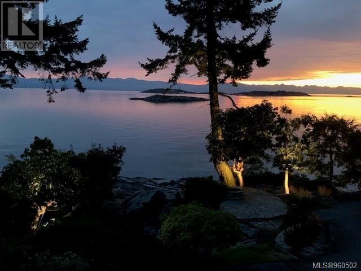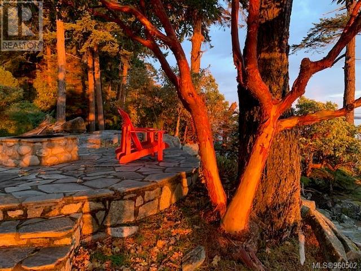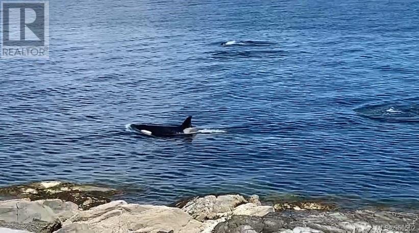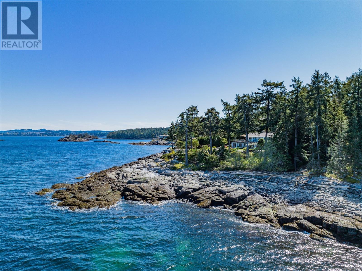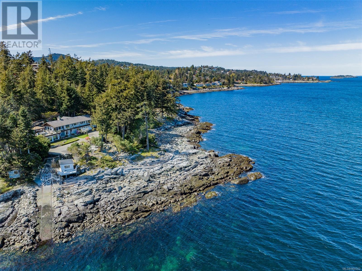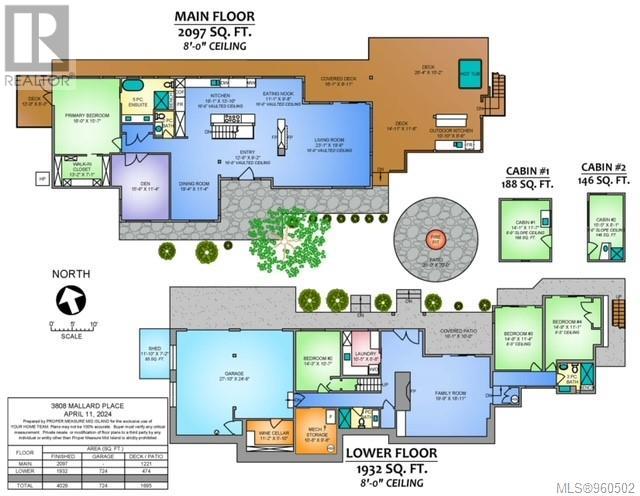4 Bedroom
4 Bathroom
4753 sqft
Fireplace
Air Conditioned
Heat Pump
Waterfront On Ocean
Acreage
$3,699,000
The ultimate west coast experience awaits you at this exclusive 1.54-acre gated waterfront estate offering an elegant luxury home perched on the largest property in the area with picturesque natural landscaping surrounded by approx 350ft of walk-on beach frontage. Step inside to a meticulous interior featuring spacious living areas bathed in natural light & wide-open views of sea, sky, eagles, whales, & mountains across the strait. The kitchen is a chefs delight with the finest Thermador appliances. Generous 4 bdrms & den, each a peaceful haven. Outside is a large ultra-private oceanfront deck with covered kitchen/bbq gazebo & hot tub. Walking trails through the fenced property allow you to bask in nature as you stroll among blackberries & Arbutus trees, or enjoy a swim/paddle. Boat ramp & winch & 2 water's-edge cabins. Walk to golf/marina/restaurants. Nanoose Bay is a sought-after seaside enclave known for great bike trails, hiking, golfing, water activities, and natural beauty. Located between Nanaimo & Parksville on Vancouver Island. (id:46227)
Property Details
|
MLS® Number
|
960502 |
|
Property Type
|
Single Family |
|
Neigbourhood
|
Nanoose |
|
Features
|
Acreage, Cul-de-sac, Park Setting, Private Setting, Other, Marine Oriented |
|
Parking Space Total
|
4 |
|
Plan
|
Vip28595 |
|
View Type
|
Ocean View |
|
Water Front Type
|
Waterfront On Ocean |
Building
|
Bathroom Total
|
4 |
|
Bedrooms Total
|
4 |
|
Constructed Date
|
1979 |
|
Cooling Type
|
Air Conditioned |
|
Fireplace Present
|
Yes |
|
Fireplace Total
|
2 |
|
Heating Fuel
|
Electric |
|
Heating Type
|
Heat Pump |
|
Size Interior
|
4753 Sqft |
|
Total Finished Area
|
4029 Sqft |
|
Type
|
House |
Land
|
Access Type
|
Road Access |
|
Acreage
|
Yes |
|
Size Irregular
|
1.54 |
|
Size Total
|
1.54 Ac |
|
Size Total Text
|
1.54 Ac |
|
Zoning Description
|
Rs1 |
|
Zoning Type
|
Residential |
Rooms
| Level |
Type |
Length |
Width |
Dimensions |
|
Lower Level |
Bathroom |
|
|
3-Piece |
|
Lower Level |
Wine Cellar |
|
|
11'2 x 5'10 |
|
Lower Level |
Laundry Room |
|
|
10'5 x 8'8 |
|
Lower Level |
Bedroom |
|
|
14'9 x 11'1 |
|
Lower Level |
Bedroom |
|
|
14'9 x 11'4 |
|
Lower Level |
Bedroom |
|
|
14'3 x 10'7 |
|
Lower Level |
Family Room |
|
|
19'9 x 18'11 |
|
Lower Level |
Bathroom |
|
|
3-Piece |
|
Main Level |
Bathroom |
|
|
2-Piece |
|
Main Level |
Ensuite |
|
|
5-Piece |
|
Main Level |
Den |
|
|
15'6 x 11'4 |
|
Main Level |
Primary Bedroom |
|
|
18'0 x 15'7 |
|
Main Level |
Dining Nook |
|
|
11'1 x 9'8 |
|
Main Level |
Kitchen |
|
|
19'1 x 13'10 |
|
Main Level |
Dining Room |
|
|
19'4 x 11'4 |
|
Main Level |
Living Room |
|
|
23'1 x 19'6 |
https://www.realtor.ca/real-estate/26754707/3808-mallard-pl-nanoose-bay-nanoose


