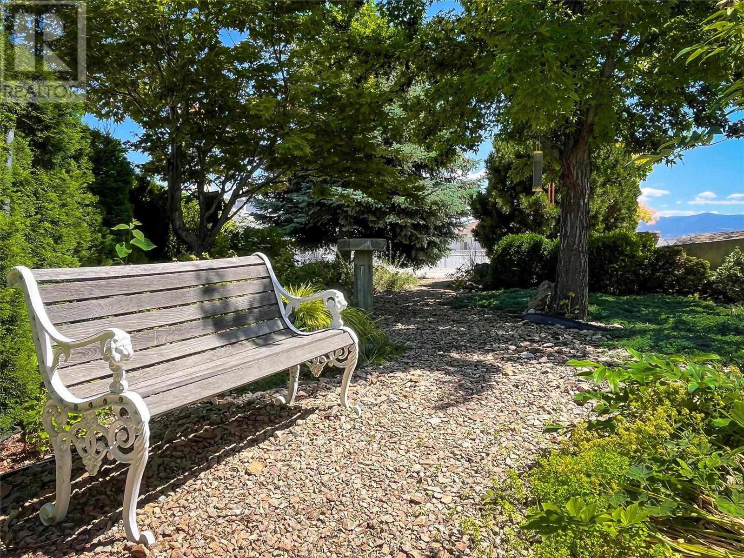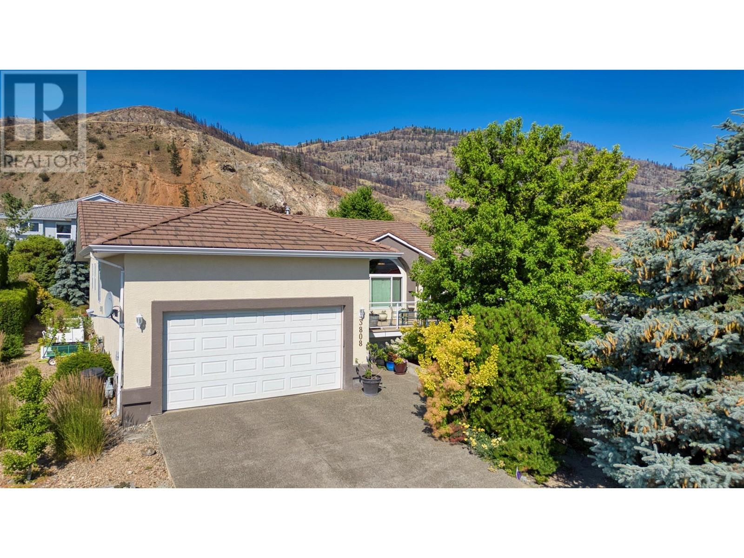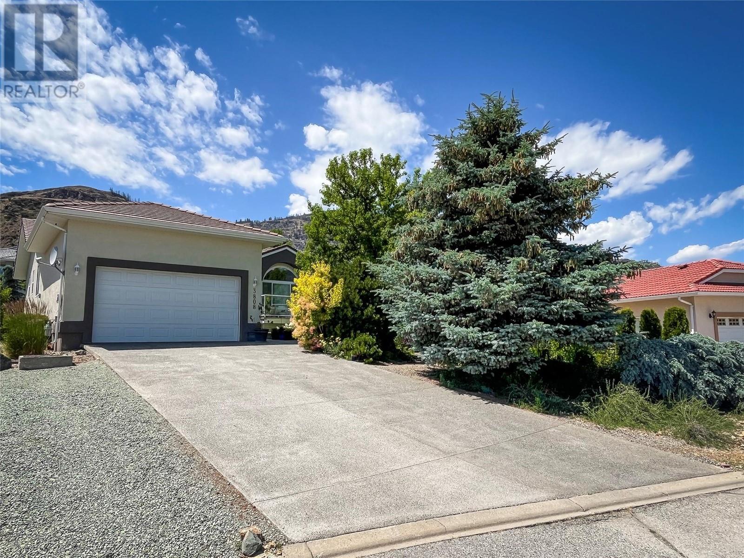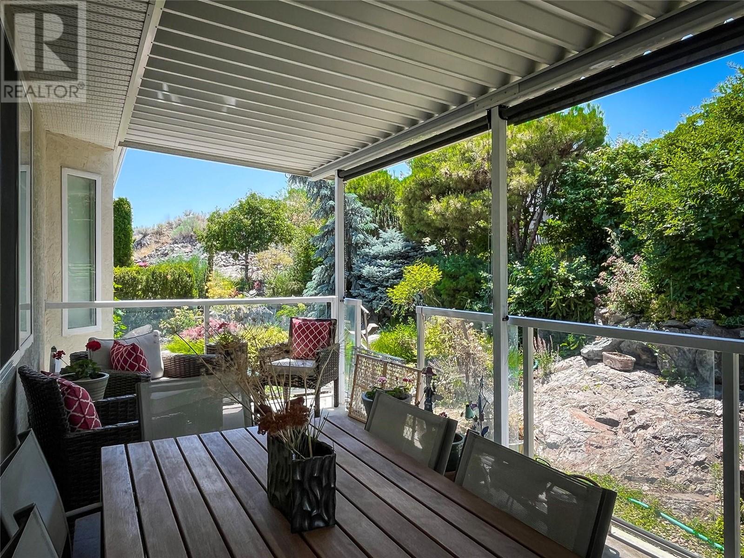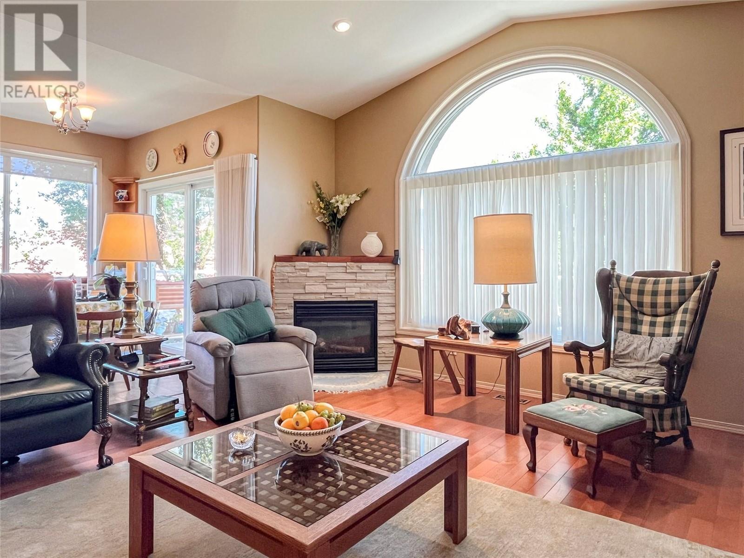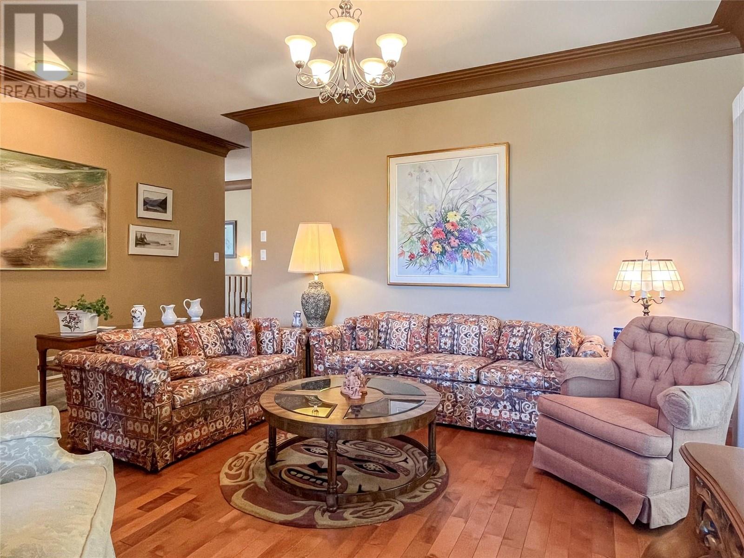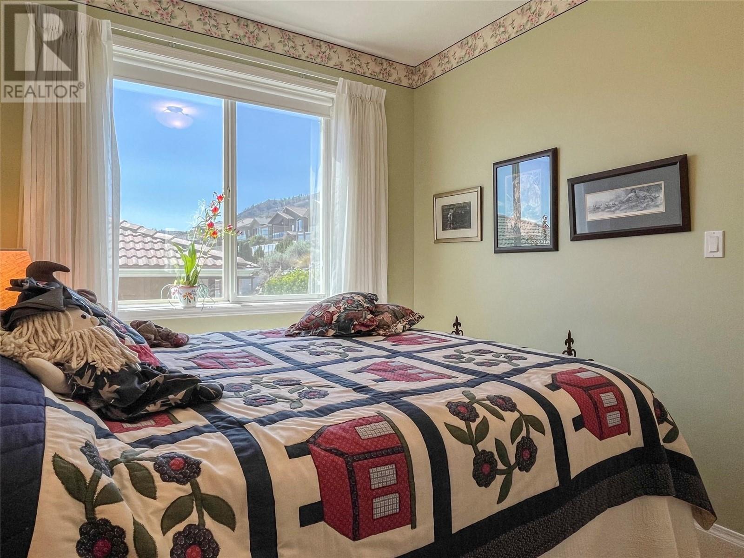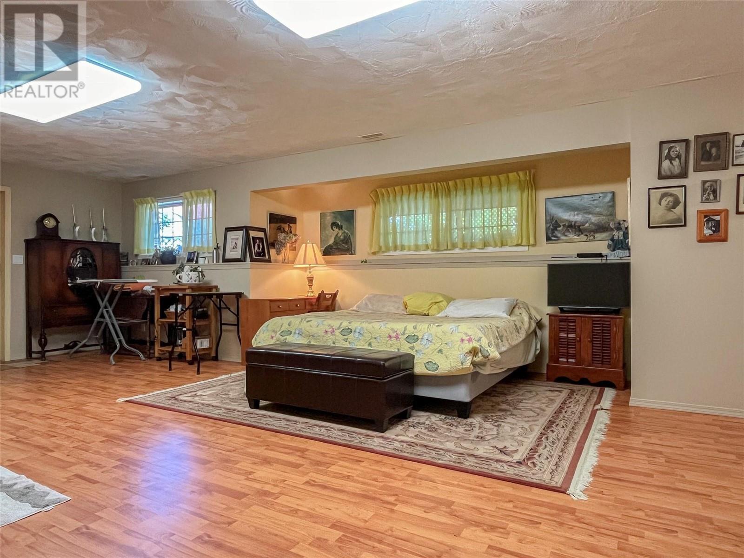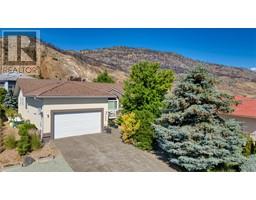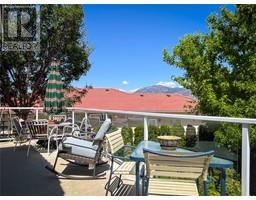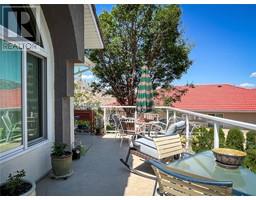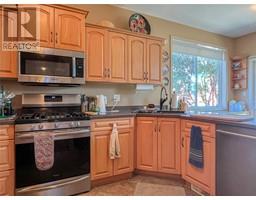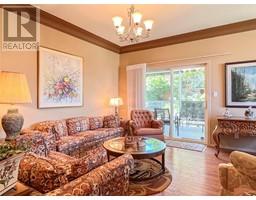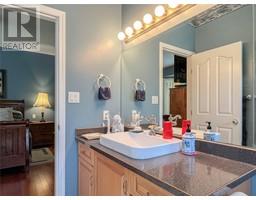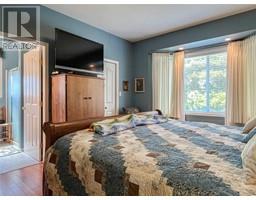3 Bedroom
3 Bathroom
2137 sqft
Ranch
Central Air Conditioning
Forced Air, See Remarks
Underground Sprinkler
$899,900
HIDDEN GEM! High quality RANCHER with basement, located steps to Osoyoos' largest Golf Course, minutes to downtown and all amenities. This ABSOLUTELY CHARMING home is immaculate, features vaulted ceilings, large picture windows, spacious kitchen with gas stove and breakfast nook, large livingroom with gas fireplace, extra family room, 3 spacious bedrooms, laundry room,and 2 full bathrooms. The lower level features an extra-spacious rec room, office space, full bathroom and tons of extra storage. Other important features include a power outlet for electric vehicles, SOLAR PANELS, double garage, RV PARKING and gorgeous landscaping of the front and backyard. Steps to the Osoyoos Golf Course and 5 min. to all other amenities. (id:46227)
Property Details
|
MLS® Number
|
10318125 |
|
Property Type
|
Single Family |
|
Neigbourhood
|
Osoyoos |
|
Parking Space Total
|
2 |
Building
|
Bathroom Total
|
3 |
|
Bedrooms Total
|
3 |
|
Appliances
|
Range, Refrigerator, Dishwasher, Dryer, Washer |
|
Architectural Style
|
Ranch |
|
Constructed Date
|
2004 |
|
Construction Style Attachment
|
Detached |
|
Cooling Type
|
Central Air Conditioning |
|
Exterior Finish
|
Stucco |
|
Half Bath Total
|
1 |
|
Heating Type
|
Forced Air, See Remarks |
|
Roof Material
|
Tile |
|
Roof Style
|
Unknown |
|
Stories Total
|
2 |
|
Size Interior
|
2137 Sqft |
|
Type
|
House |
|
Utility Water
|
Municipal Water |
Parking
Land
|
Acreage
|
No |
|
Landscape Features
|
Underground Sprinkler |
|
Sewer
|
Municipal Sewage System |
|
Size Irregular
|
0.22 |
|
Size Total
|
0.22 Ac|under 1 Acre |
|
Size Total Text
|
0.22 Ac|under 1 Acre |
|
Zoning Type
|
Unknown |
Rooms
| Level |
Type |
Length |
Width |
Dimensions |
|
Lower Level |
2pc Bathroom |
|
|
6'1'' x 4'2'' |
|
Lower Level |
Bedroom |
|
|
26'3'' x 18'10'' |
|
Main Level |
Office |
|
|
13'4'' x 9'10'' |
|
Main Level |
Laundry Room |
|
|
12'10'' x 6'0'' |
|
Main Level |
4pc Bathroom |
|
|
7'10'' x 7'2'' |
|
Main Level |
Bedroom |
|
|
10'10'' x 9'4'' |
|
Main Level |
4pc Ensuite Bath |
|
|
7'2'' x 5'1'' |
|
Main Level |
Other |
|
|
7'2'' x 7'3'' |
|
Main Level |
Primary Bedroom |
|
|
11'9'' x 13'4'' |
|
Main Level |
Kitchen |
|
|
8'6'' x 20'0'' |
|
Main Level |
Family Room |
|
|
13'7'' x 17'3'' |
|
Main Level |
Living Room |
|
|
13'7'' x 16'1'' |
https://www.realtor.ca/real-estate/27140495/3808-cypress-hills-drive-osoyoos-osoyoos





