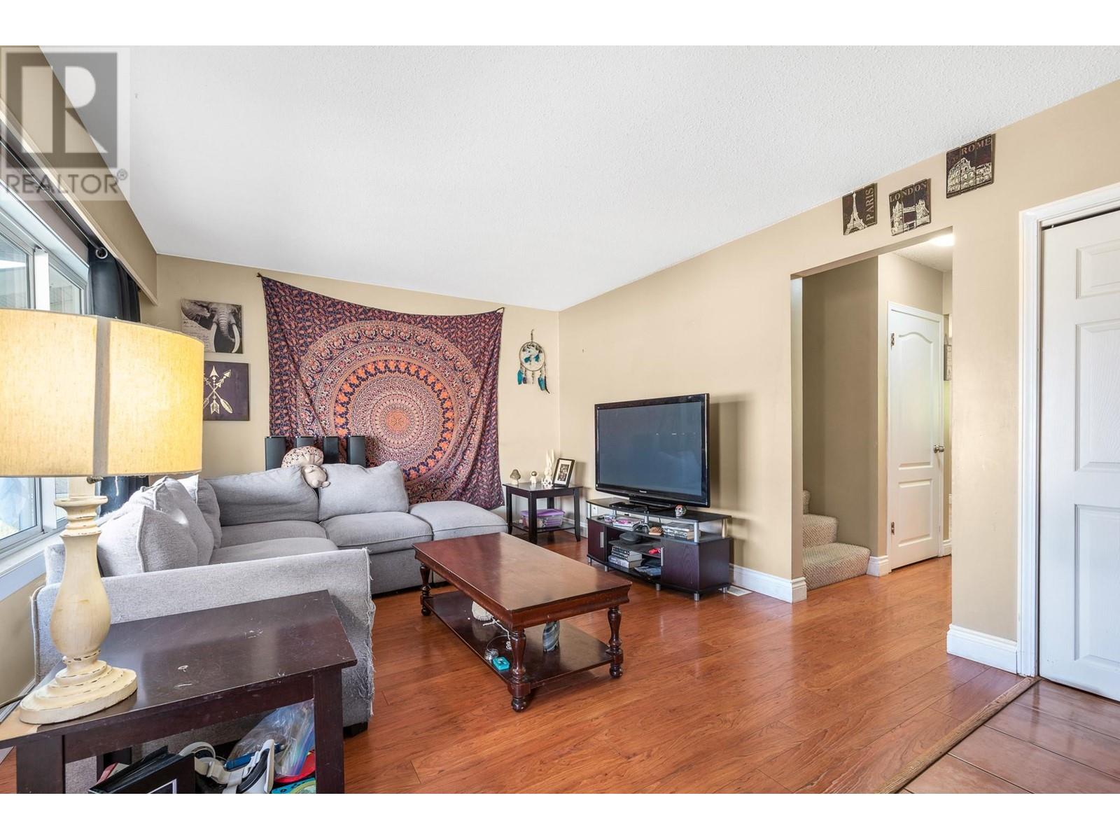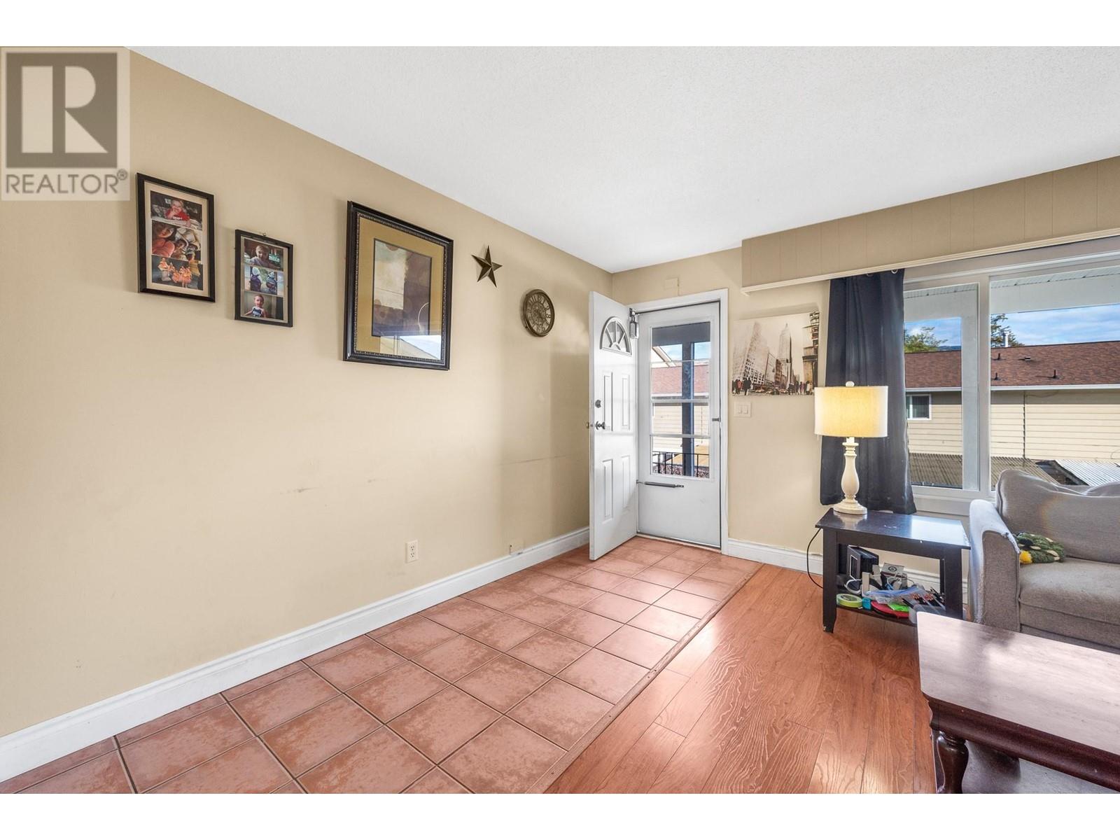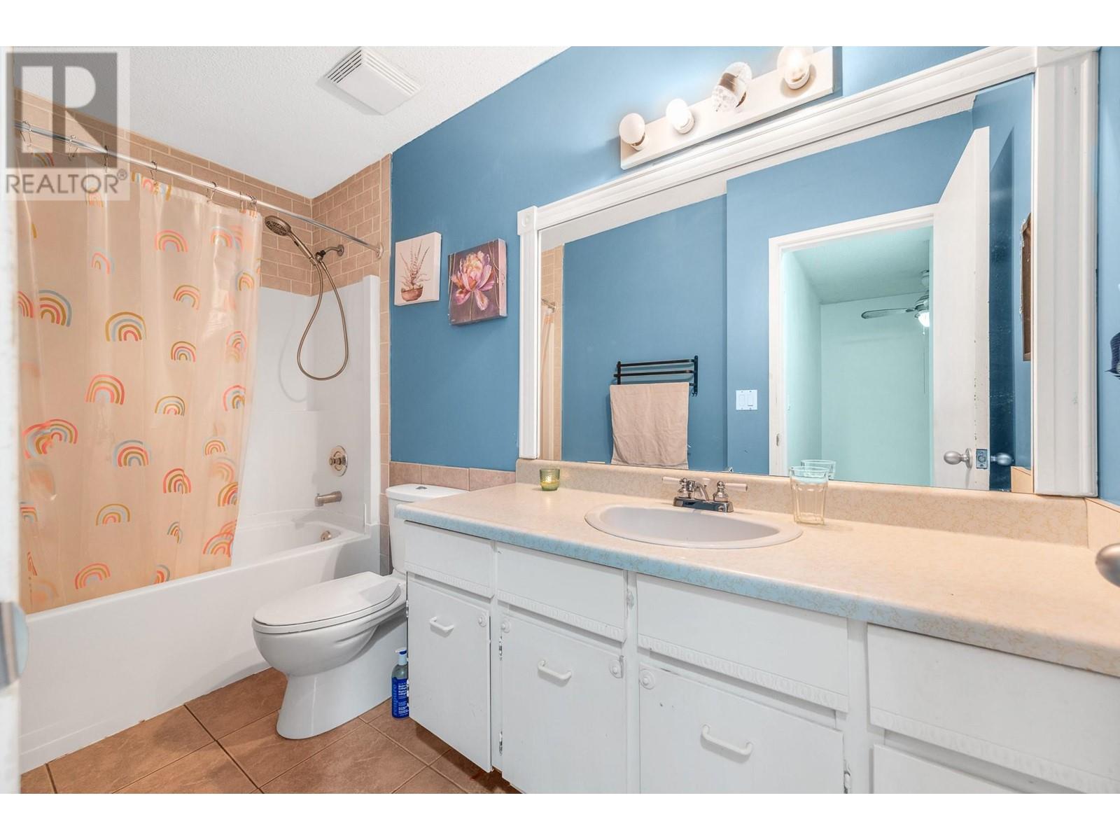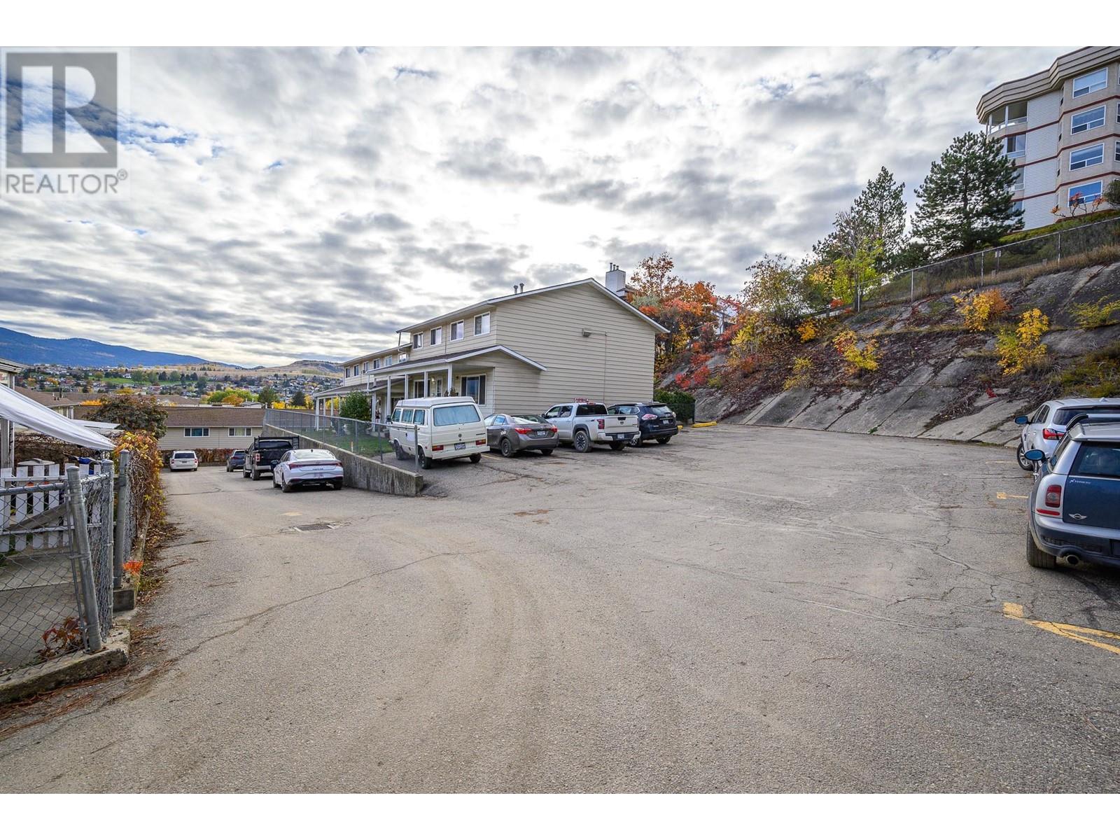3 Bedroom
2 Bathroom
1360 sqft
Split Level Entry
Forced Air
Underground Sprinkler
$384,900Maintenance, Sewer, Waste Removal, Water
$286.11 Monthly
This 3-bedroom, 2-bathroom townhome offers an unbeatable combination of comfort, convenience, and potential, making it a fantastic investment property or a perfect family residence. With over 1,200 square feet of well-designed living space, this property is ready for you to make it your own. Centrally located, this townhome is just minutes away from shopping centers, schools, and recreational facilities. Enjoy easy access to parks, walking trails, and all the amenities Vernon has to offer. With the convenience of nearby public transit, commuting is effortless. The main floor includes the bright living room, kitchen, dining, and 2 piece bathroom. Off the kitchen, a small, fenced backyard provides a safe area for kids or pets to play, while also offering the perfect spot for your morning coffee or evening BBQ with gas hookup. In ground irrigation makes watering a breeze. Upstairs, all three bedrooms are on the same floor, along with a full bathroom with tub. Need more space for hobbies or a playroom for the kids? The extra recreation room in the basement offers versatility for your lifestyle needs, whether it's a home office, gym, or a cozy movie night retreat. You'll also find tons of storage space and laundry in the basement. This townhome is part of a well-managed strata with low monthly fees of $286.11, ensuring that your investment is well taken care of. Pets allowed with restrictions. (id:46227)
Property Details
|
MLS® Number
|
10327147 |
|
Property Type
|
Single Family |
|
Neigbourhood
|
Alexis Park |
|
Community Name
|
View Crest Village |
|
Amenities Near By
|
Public Transit, Recreation, Schools, Shopping |
|
Parking Space Total
|
1 |
Building
|
Bathroom Total
|
2 |
|
Bedrooms Total
|
3 |
|
Appliances
|
Refrigerator, Dishwasher, Dryer, Range - Gas, Oven, Washer |
|
Architectural Style
|
Split Level Entry |
|
Basement Type
|
Full |
|
Constructed Date
|
1971 |
|
Construction Style Attachment
|
Attached |
|
Construction Style Split Level
|
Other |
|
Exterior Finish
|
Aluminum |
|
Flooring Type
|
Carpeted, Ceramic Tile, Laminate |
|
Half Bath Total
|
1 |
|
Heating Type
|
Forced Air |
|
Roof Material
|
Asphalt Shingle |
|
Roof Style
|
Unknown |
|
Stories Total
|
2 |
|
Size Interior
|
1360 Sqft |
|
Type
|
Row / Townhouse |
|
Utility Water
|
Municipal Water |
Parking
Land
|
Acreage
|
No |
|
Fence Type
|
Fence |
|
Land Amenities
|
Public Transit, Recreation, Schools, Shopping |
|
Landscape Features
|
Underground Sprinkler |
|
Sewer
|
Municipal Sewage System |
|
Size Total Text
|
Under 1 Acre |
|
Zoning Type
|
Unknown |
Rooms
| Level |
Type |
Length |
Width |
Dimensions |
|
Second Level |
Full Bathroom |
|
|
5' x 10'8'' |
|
Second Level |
Bedroom |
|
|
7'11'' x 8'4'' |
|
Second Level |
Bedroom |
|
|
9' x 12' |
|
Second Level |
Primary Bedroom |
|
|
12' x 12' |
|
Basement |
Storage |
|
|
17'4'' x 11'7'' |
|
Basement |
Storage |
|
|
7'6'' x 3'7'' |
|
Basement |
Laundry Room |
|
|
9'10'' x 6'8'' |
|
Basement |
Recreation Room |
|
|
16'11'' x 11'1'' |
|
Main Level |
Foyer |
|
|
4'6'' x 12' |
|
Main Level |
Partial Bathroom |
|
|
4'8'' x 4'1'' |
|
Main Level |
Living Room |
|
|
12'10'' x 12' |
|
Main Level |
Dining Room |
|
|
8'11'' x 12' |
|
Main Level |
Kitchen |
|
|
8'5'' x 12' |
https://www.realtor.ca/real-estate/27601665/3807-32-avenue-unit-20-vernon-alexis-park




























































