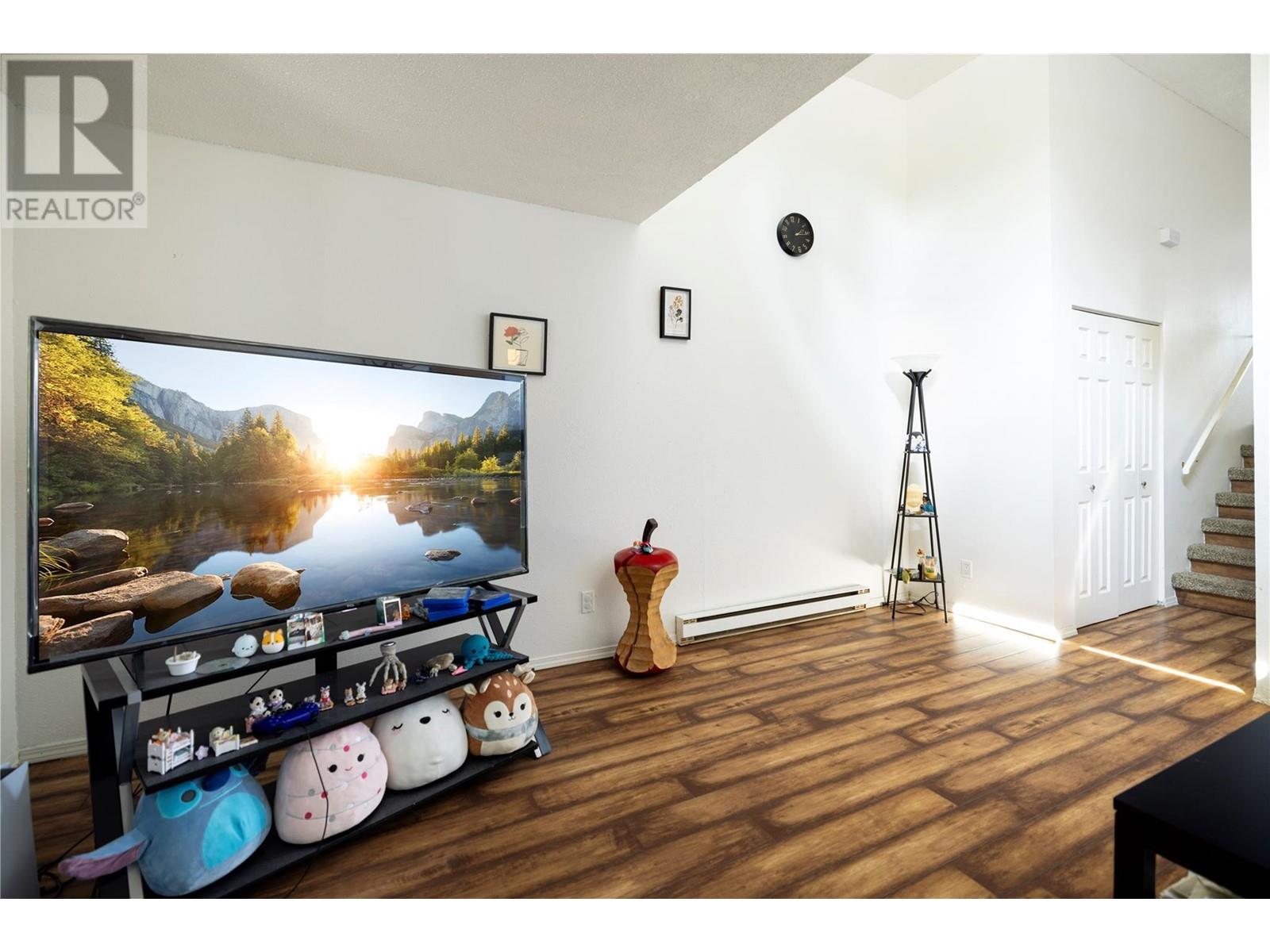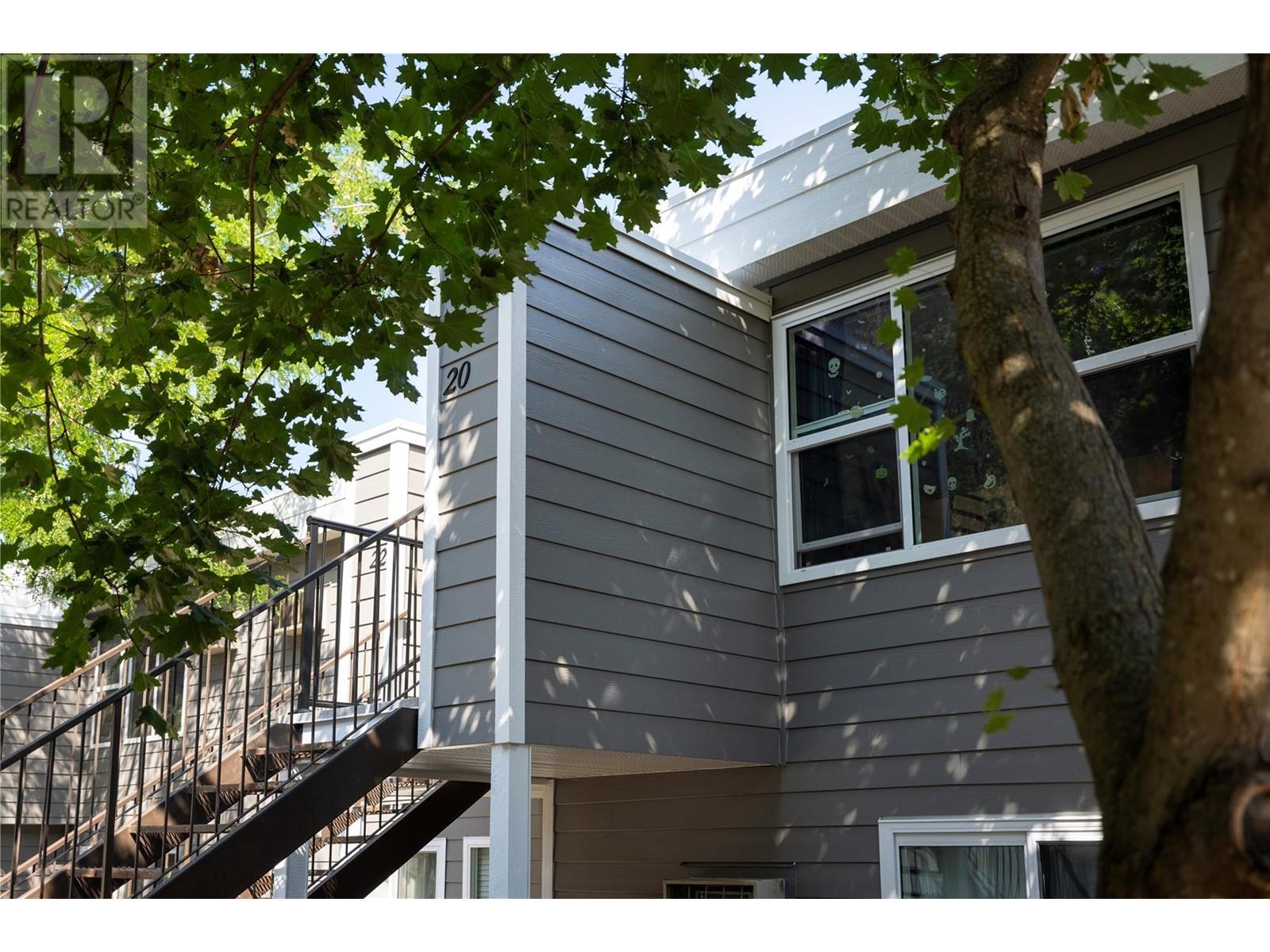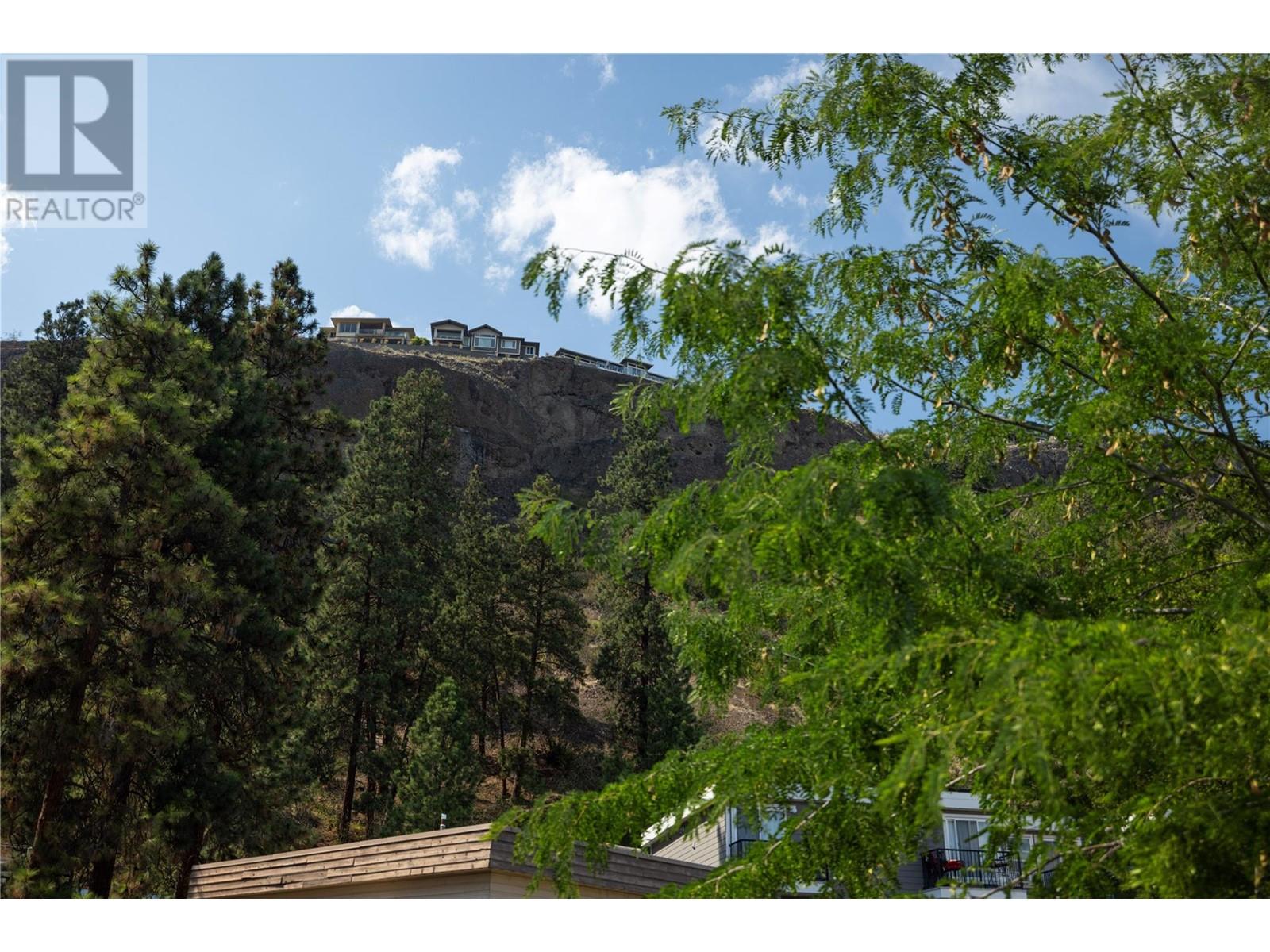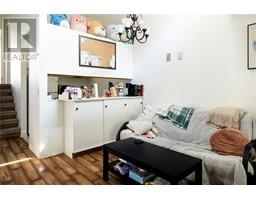3800 40 Avenue Unit# 20 Vernon, British Columbia V1T 6S3
$239,900Maintenance,
$237.45 Monthly
Maintenance,
$237.45 MonthlyPerfect for First-Time Buyers, Investors and Pet Lovers! Welcome to this charming and meticulously laid-out property that embodies the ideal blend of comfort and convenience. This fantastic opportunity features an open-concept living area that invites natural light, creating a warm and welcoming atmosphere for gatherings with friends and family. The spacious master bedroom offers tranquility and relaxation, complete with stunning eastern views from your private deck—imagine sipping your morning coffee as the sunrise greets you each day. One of the standout features of this home is its pet-friendly policy, allowing you to bring your furry companions along. You can have 1 dog of any size or breed and 2 cats, ensuring that your beloved pets feel right at home with you. With its competitive pricing, this property is not only perfect for first-time buyers seeking a cozy sanctuary but also an excellent investment option for those venturing into rentals. Don’t miss out on this fantastic opportunity—schedule your viewing today and explore the potential of making this splendid pet-friendly property your own! (id:46227)
Property Details
| MLS® Number | 10324605 |
| Property Type | Single Family |
| Neigbourhood | Alexis Park |
| Community Name | Arbour Lee |
| Community Features | Pets Allowed, Pets Allowed With Restrictions, Rentals Allowed |
| Features | One Balcony |
| Parking Space Total | 1 |
| Storage Type | Storage, Locker |
| View Type | City View, Mountain View, View (panoramic) |
Building
| Bathroom Total | 1 |
| Bedrooms Total | 1 |
| Appliances | Refrigerator, Range - Electric |
| Constructed Date | 1972 |
| Construction Style Attachment | Attached |
| Cooling Type | Wall Unit |
| Exterior Finish | Wood Siding |
| Fire Protection | Smoke Detector Only |
| Flooring Type | Carpeted, Laminate, Tile |
| Heating Fuel | Electric |
| Heating Type | Baseboard Heaters |
| Roof Material | Other |
| Roof Style | Unknown |
| Stories Total | 1 |
| Size Interior | 674 Sqft |
| Type | Row / Townhouse |
| Utility Water | Municipal Water |
Land
| Acreage | No |
| Sewer | Municipal Sewage System |
| Size Total Text | Under 1 Acre |
| Zoning Type | Unknown |
Rooms
| Level | Type | Length | Width | Dimensions |
|---|---|---|---|---|
| Main Level | Other | 3'9'' x 8'9'' | ||
| Main Level | Other | 2' x 6'9'' | ||
| Main Level | Dining Nook | 6' x 9' | ||
| Main Level | Other | 3' x 10'4'' | ||
| Main Level | Foyer | 4'4'' x 6'9'' | ||
| Main Level | Pantry | 3' x 4'8'' | ||
| Main Level | Full Bathroom | 5'0'' x 5'6'' | ||
| Main Level | Primary Bedroom | 10'5'' x 13'3'' | ||
| Main Level | Kitchen | 7'9'' x 6'9'' | ||
| Main Level | Living Room | 16' x 13'3'' |
https://www.realtor.ca/real-estate/27443600/3800-40-avenue-unit-20-vernon-alexis-park






















































