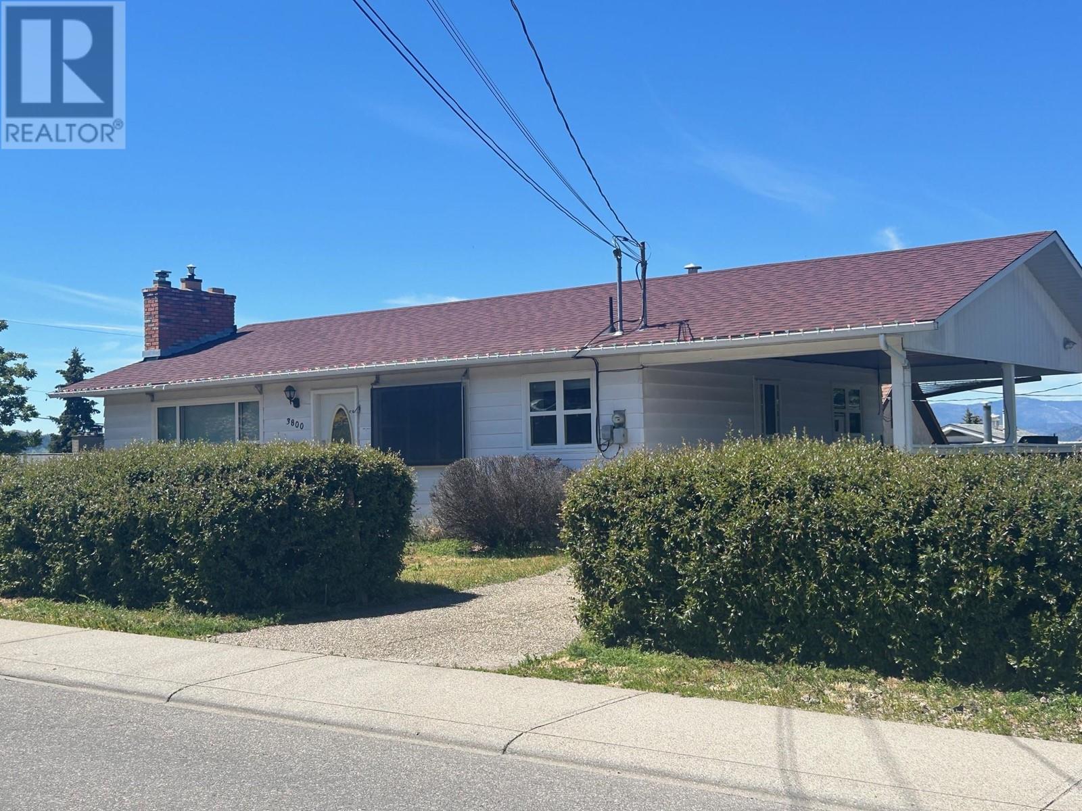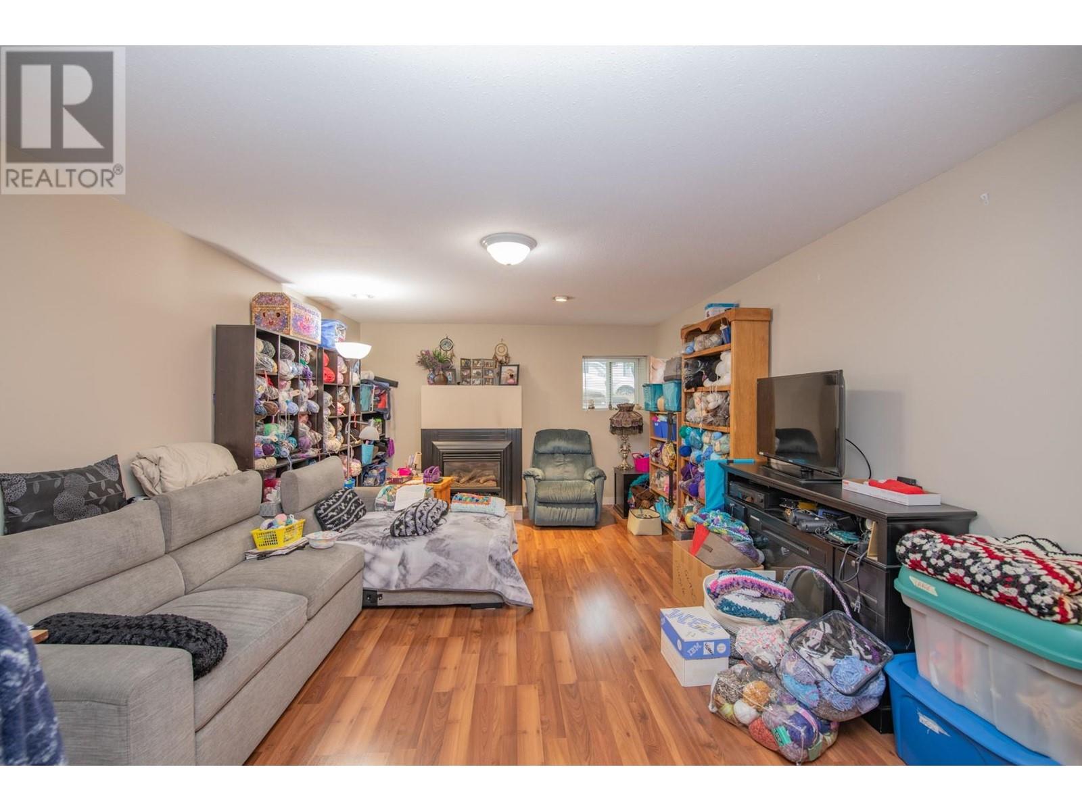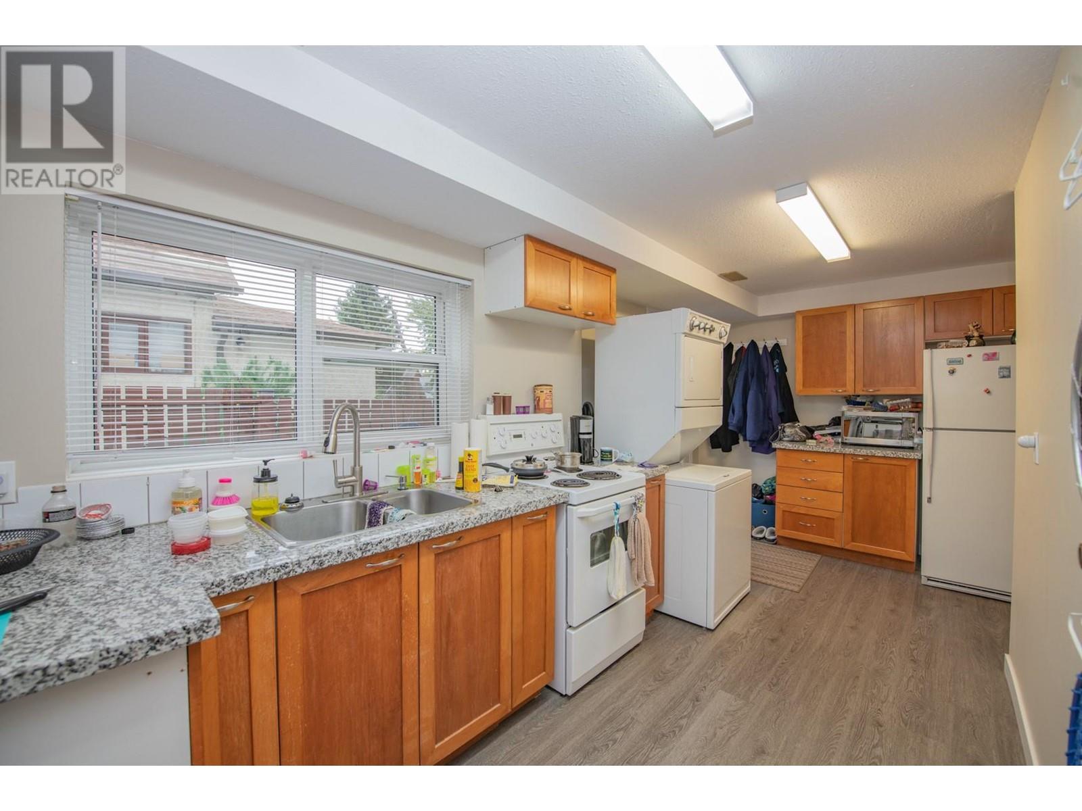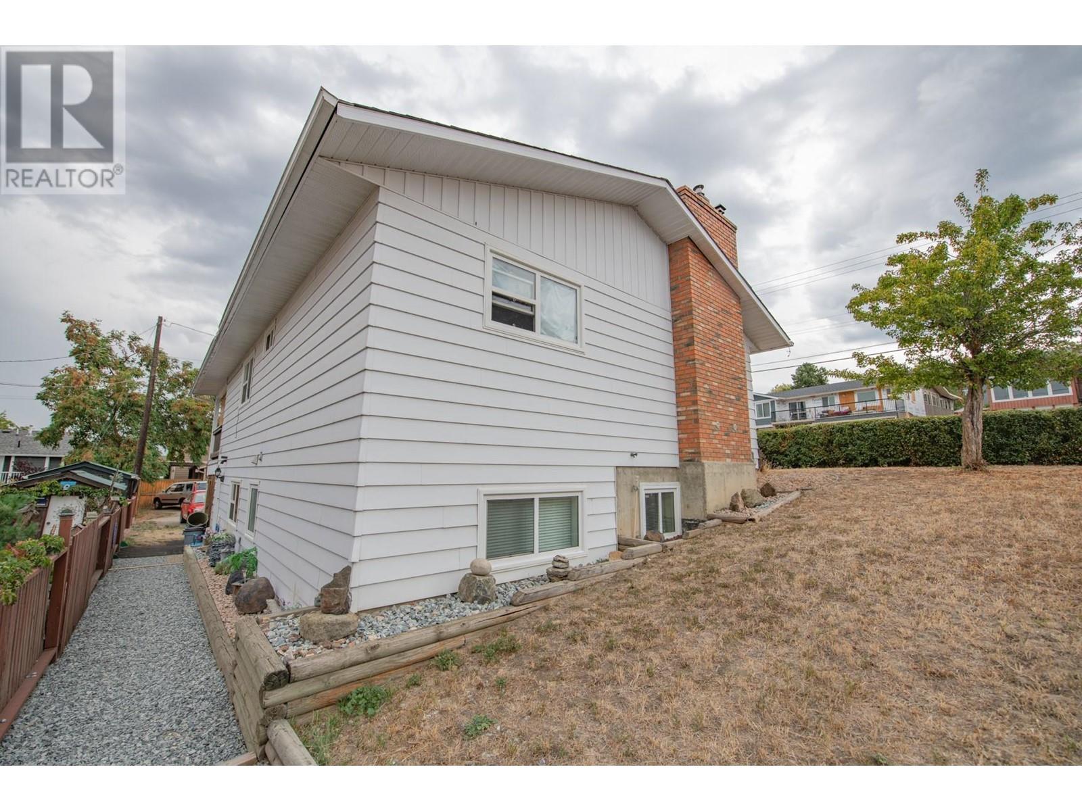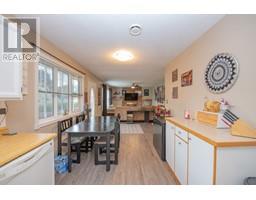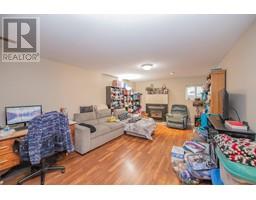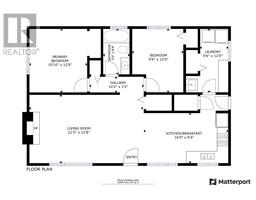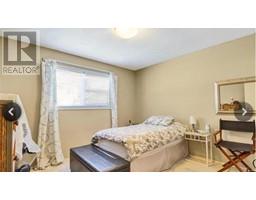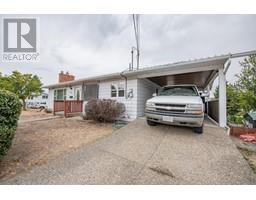3 Bedroom
2 Bathroom
1867 sqft
Ranch
Fireplace
Forced Air, See Remarks
Landscaped
$699,000
Opportunity Awaits! First Time Home Buyers, Investors take note! This East Hill Well Appointed Rancher with Full Walkout Basement also hosts a Spacious One Bedroom Suite on a Large Lot with Separate Parking/Yard Space for Upstairs and Down giving you the space and privacy you need for the Inlaws, Kids or a True Mortgage Helper. Boasting an Open Concept Main Floor with Two Bedrooms, Bathroom, Great Room, Kitchen and Laundry and one bedroom with full Kitchen, Laundry, Dining and Bathroom below. Oversized Carport with Storage Below to keep the extra toys. Corner Lot with Lane Access and Just a Hop, Skip and a Jump to Silver Star Elementary let the kids walk to school! (id:46227)
Property Details
|
MLS® Number
|
10316476 |
|
Property Type
|
Single Family |
|
Neigbourhood
|
East Hill |
|
Amenities Near By
|
Golf Nearby, Public Transit, Park, Recreation, Schools, Shopping, Ski Area |
|
Community Features
|
Family Oriented, High Traffic Area, Pets Allowed, Rentals Allowed |
|
Features
|
Corner Site |
|
Parking Space Total
|
5 |
Building
|
Bathroom Total
|
2 |
|
Bedrooms Total
|
3 |
|
Appliances
|
Refrigerator, Dishwasher, Dryer, Range - Electric, Washer, Oven - Built-in |
|
Architectural Style
|
Ranch |
|
Basement Type
|
Full |
|
Constructed Date
|
1987 |
|
Construction Style Attachment
|
Detached |
|
Exterior Finish
|
Vinyl Siding |
|
Fireplace Fuel
|
Gas |
|
Fireplace Present
|
Yes |
|
Fireplace Type
|
Unknown |
|
Flooring Type
|
Carpeted, Laminate, Linoleum, Vinyl |
|
Heating Type
|
Forced Air, See Remarks |
|
Roof Material
|
Asphalt Shingle |
|
Roof Style
|
Unknown |
|
Stories Total
|
2 |
|
Size Interior
|
1867 Sqft |
|
Type
|
House |
|
Utility Water
|
Municipal Water |
Parking
Land
|
Access Type
|
Easy Access |
|
Acreage
|
No |
|
Land Amenities
|
Golf Nearby, Public Transit, Park, Recreation, Schools, Shopping, Ski Area |
|
Landscape Features
|
Landscaped |
|
Sewer
|
Municipal Sewage System |
|
Size Frontage
|
100 Ft |
|
Size Irregular
|
0.11 |
|
Size Total
|
0.11 Ac|under 1 Acre |
|
Size Total Text
|
0.11 Ac|under 1 Acre |
|
Zoning Type
|
Unknown |
Rooms
| Level |
Type |
Length |
Width |
Dimensions |
|
Basement |
Kitchen |
|
|
8'0'' x 6'0'' |
|
Basement |
Living Room |
|
|
12'0'' x 18'0'' |
|
Basement |
Den |
|
|
9'0'' x 16'0'' |
|
Basement |
Bedroom |
|
|
11'0'' x 12'0'' |
|
Basement |
3pc Bathroom |
|
|
6'0'' x 9'0'' |
|
Main Level |
Primary Bedroom |
|
|
11'0'' x 12'0'' |
|
Main Level |
Bedroom |
|
|
12'0'' x 9'0'' |
|
Main Level |
3pc Bathroom |
|
|
9'0'' x 5'0'' |
|
Main Level |
Dining Room |
|
|
10'0'' x 7'0'' |
|
Main Level |
Living Room |
|
|
13'0'' x 16'0'' |
|
Main Level |
Kitchen |
|
|
9'6'' x 7'0'' |
https://www.realtor.ca/real-estate/27030885/3800-12-street-vernon-east-hill


