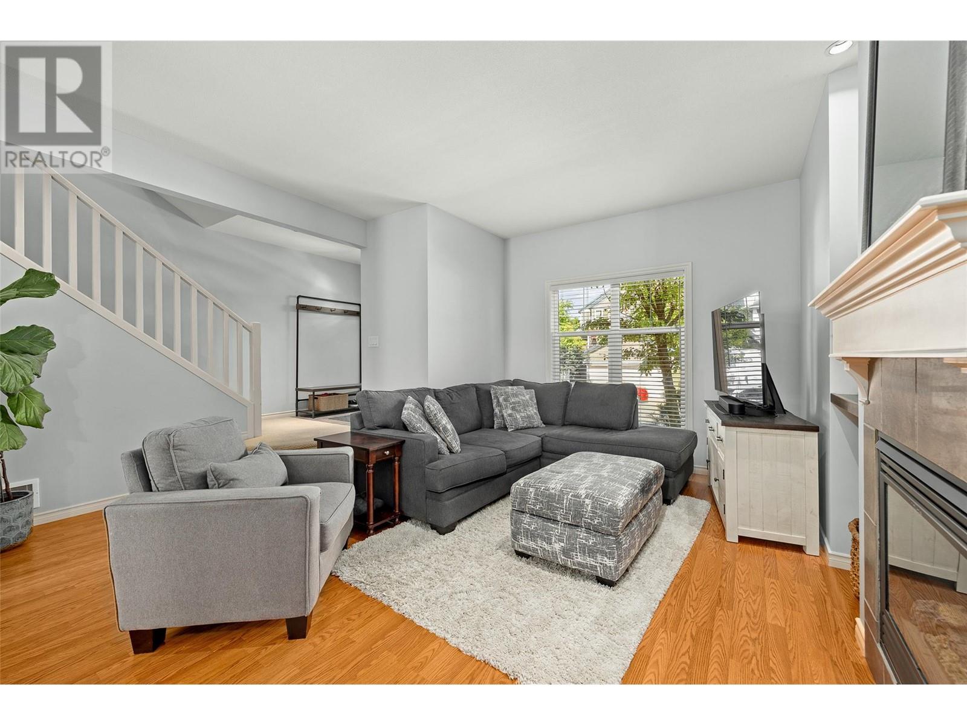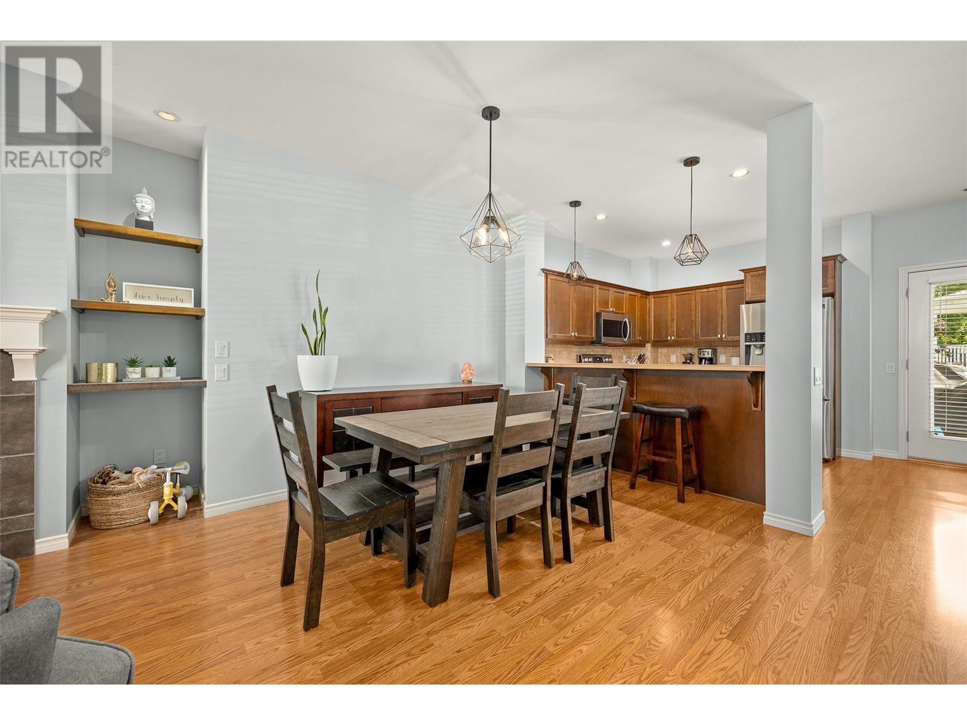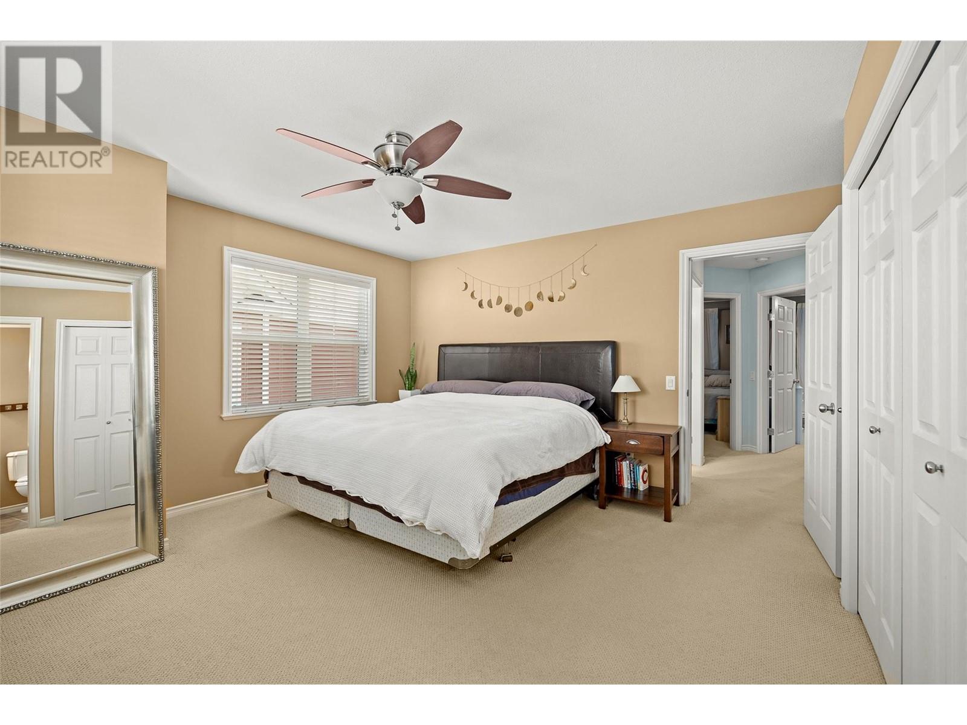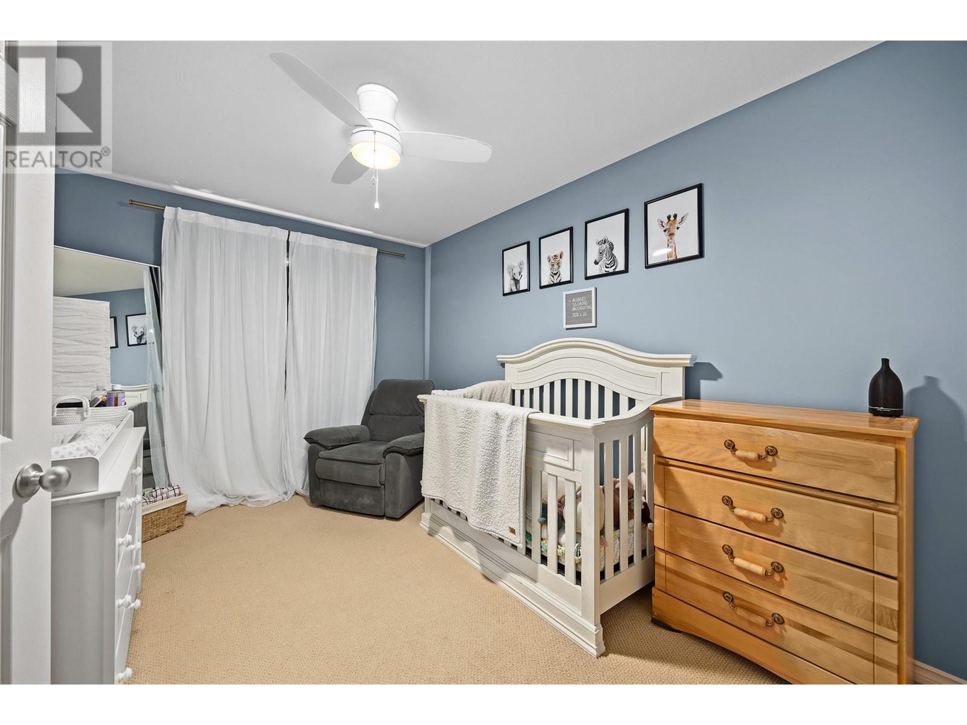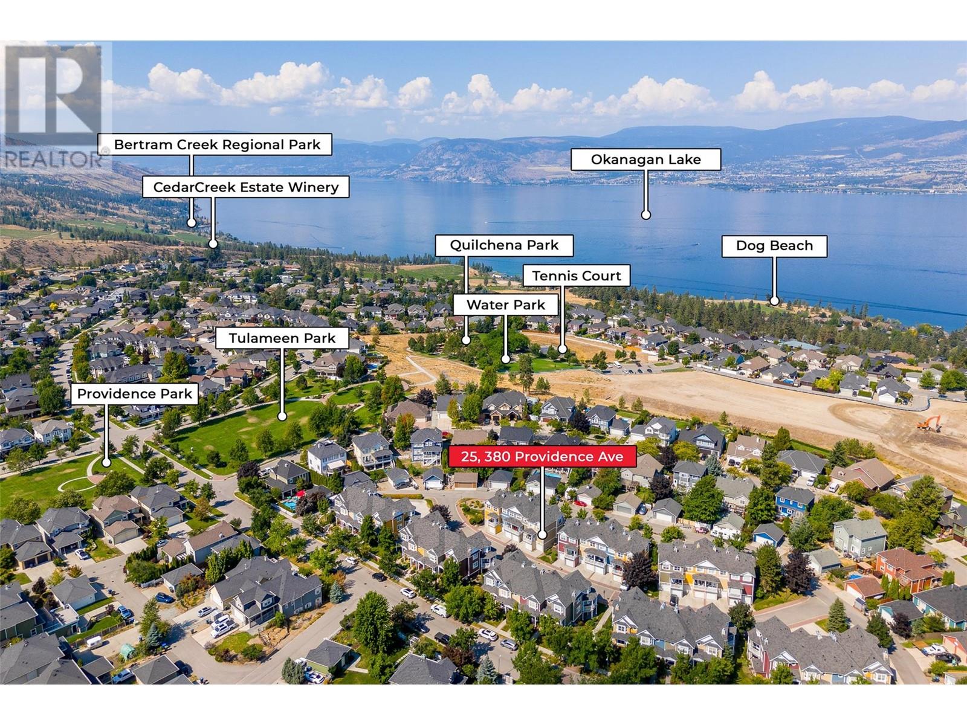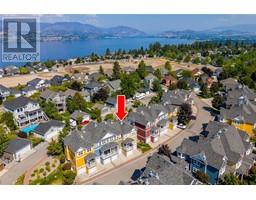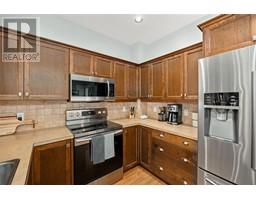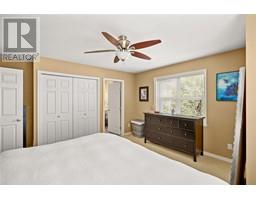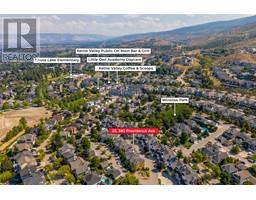380 Providence Avenue Unit# 25 Kelowna, British Columbia V1W 4Z6
$725,000Maintenance, Ground Maintenance, Property Management, Other, See Remarks, Sewer, Waste Removal, Water
$452.45 Monthly
Maintenance, Ground Maintenance, Property Management, Other, See Remarks, Sewer, Waste Removal, Water
$452.45 MonthlyLooking for the perfect townhome in a family-friendly neighbourhood? Look no further! Nestled in the highly sought-after Kettle Valley community, this 3 bed/ 3 bath end unit offers everything you need for comfortable living, both inside and out. On the lower level of the spacious 3-level townhouse, the home boasts an attached double-car garage and additional storage space. On the main level you’ll find an open and bright living space, featuring a functional kitchen with updated stainless steel appliances and an additional flex space. On the upper level, all 3 bedrooms are thoughtfully located together with a primary bedroom complete with its own ensuite bathroom, while the other two bedrooms share a second bathroom. Situated in one of Kelowna’s most popular neighbourhoods, the home is surrounded by plenty of amenities including multiple parks such as Providence Park, Tulameen Park, Quilchena Park and Winslow Park, along with Chute Lake Elementary and Little Owl Academy Daycare, restaurants, wineries, Okanagan Lake and so much more! Contact our team to book your private viewing today of this beautiful home! (id:46227)
Property Details
| MLS® Number | 10322285 |
| Property Type | Single Family |
| Neigbourhood | Kettle Valley |
| Amenities Near By | Public Transit, Park, Schools |
| Community Features | Family Oriented, Pets Allowed |
| Features | Two Balconies |
| Parking Space Total | 2 |
Building
| Bathroom Total | 3 |
| Bedrooms Total | 3 |
| Appliances | Refrigerator, Dishwasher, Dryer, Range - Electric, Microwave, Washer |
| Constructed Date | 2005 |
| Construction Style Attachment | Attached |
| Cooling Type | Central Air Conditioning |
| Exterior Finish | Other |
| Fireplace Fuel | Gas |
| Fireplace Present | Yes |
| Fireplace Type | Unknown |
| Flooring Type | Carpeted, Laminate, Tile |
| Half Bath Total | 1 |
| Heating Type | Forced Air, See Remarks |
| Roof Material | Asphalt Shingle |
| Roof Style | Unknown |
| Stories Total | 2 |
| Size Interior | 1750 Sqft |
| Type | Row / Townhouse |
| Utility Water | Municipal Water |
Parking
| Attached Garage | 2 |
Land
| Acreage | No |
| Land Amenities | Public Transit, Park, Schools |
| Landscape Features | Landscaped |
| Sewer | Municipal Sewage System |
| Size Total Text | Under 1 Acre |
| Zoning Type | Unknown |
Rooms
| Level | Type | Length | Width | Dimensions |
|---|---|---|---|---|
| Second Level | Primary Bedroom | 15'7'' x 14'2'' | ||
| Second Level | Bedroom | 9'4'' x 13'2'' | ||
| Second Level | Bedroom | 9'4'' x 13'4'' | ||
| Second Level | 4pc Ensuite Bath | 7'5'' x 9'7'' | ||
| Second Level | 4pc Bathroom | 7'9'' x 7'1'' | ||
| Lower Level | Utility Room | 6'3'' x 6'2'' | ||
| Lower Level | Storage | 7'9'' x 11'3'' | ||
| Lower Level | Laundry Room | 10'3'' x 6'3'' | ||
| Lower Level | Other | 18'11'' x 27'10'' | ||
| Main Level | Living Room | 17'2'' x 14'3'' | ||
| Main Level | Kitchen | 9'4'' x 10'3'' | ||
| Main Level | Dining Room | 9'8'' x 10'3'' | ||
| Main Level | Dining Room | 12'8'' x 9'6'' | ||
| Main Level | 2pc Bathroom | 6' x 6' |
https://www.realtor.ca/real-estate/27492695/380-providence-avenue-unit-25-kelowna-kettle-valley







