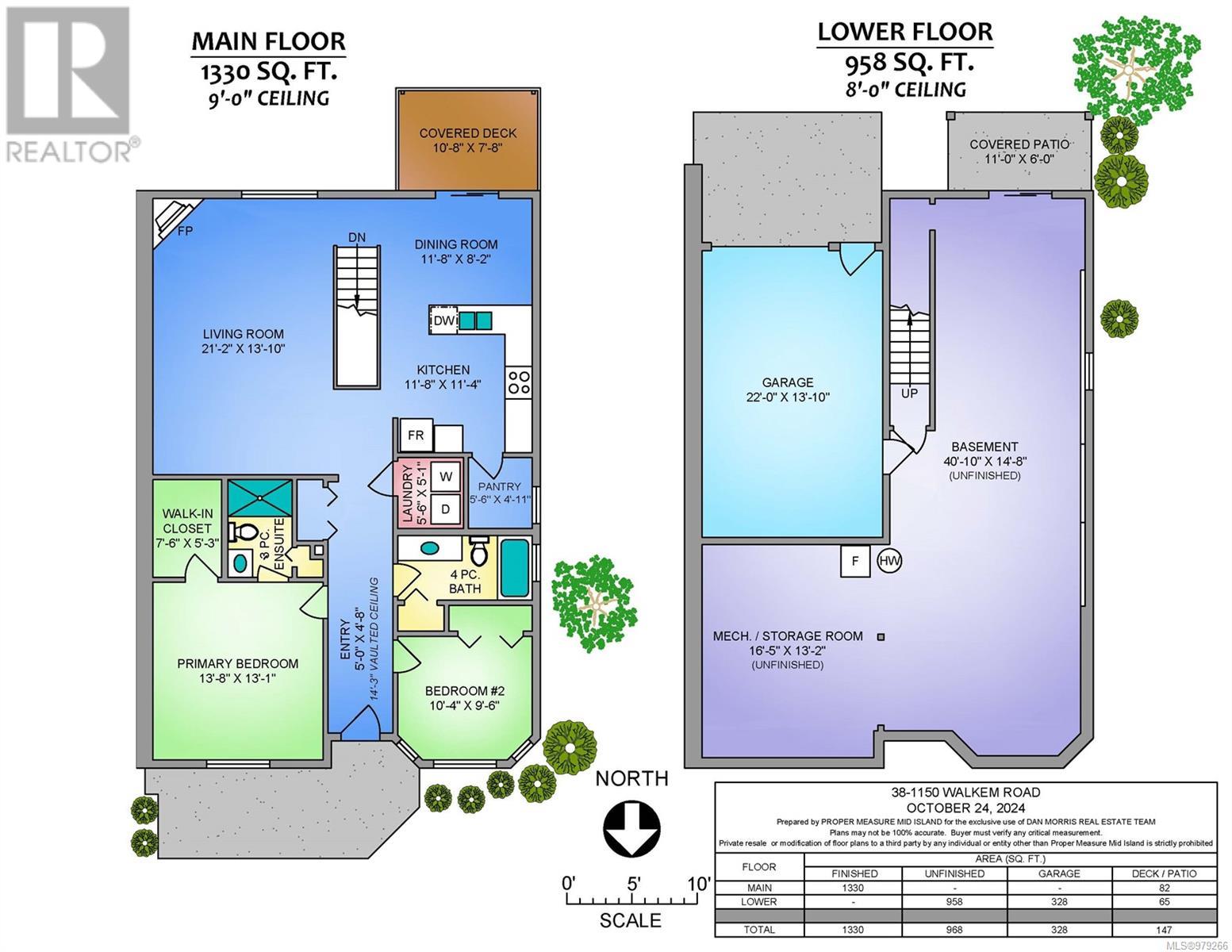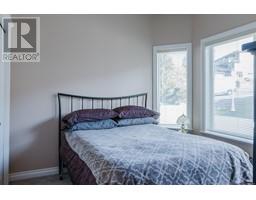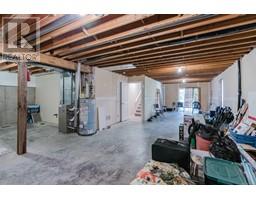38 1150 Walkem Rd Ladysmith, British Columbia V9G 1S1
$599,900Maintenance,
$509.03 Monthly
Maintenance,
$509.03 MonthlyOne of Ladysmith’s best complexes in this price range! Ideal for retirees with everything on the main floor. A vaulted foyer welcomes you into a bright, open layout. Enjoy views of mature trees, Rocky Creek, and the soothing sound of waterfalls. The spacious kitchen features white cabinets, a walk-in pantry, a cozy nook, and a sliding door to the balcony—perfect for morning coffee with nature. Large windows and 9' ceilings fill the home with light. Two bedrooms, two bathrooms, and a laundry room complete the main level. The lower level with walkout access offers space to customize, with a rough-in bathroom. Relax on the private, covered, fenced patio or tinker in the deep single-car garage. Extra parking by the front door. This 55+ complex allows pets with restrictions and is close to trails and amenities. Affordable, easy living awaits! (id:46227)
Property Details
| MLS® Number | 979266 |
| Property Type | Single Family |
| Neigbourhood | Ladysmith |
| Community Features | Pets Allowed With Restrictions, Age Restrictions |
| Features | Park Setting, Other, Marine Oriented |
| Parking Space Total | 2 |
| Plan | Vis3242 |
Building
| Bathroom Total | 2 |
| Bedrooms Total | 2 |
| Appliances | Refrigerator, Stove, Washer, Dryer |
| Constructed Date | 2006 |
| Cooling Type | None |
| Fireplace Present | Yes |
| Fireplace Total | 1 |
| Heating Fuel | Natural Gas |
| Heating Type | Forced Air |
| Size Interior | 2298 Sqft |
| Total Finished Area | 1330 Sqft |
| Type | Row / Townhouse |
Land
| Access Type | Road Access |
| Acreage | No |
| Zoning Description | R3 |
| Zoning Type | Multi-family |
Rooms
| Level | Type | Length | Width | Dimensions |
|---|---|---|---|---|
| Lower Level | Storage | 16'5 x 13'2 | ||
| Main Level | Entrance | 5 ft | 5 ft x Measurements not available | |
| Main Level | Bedroom | 10'4 x 9'6 | ||
| Main Level | Bathroom | 4-Piece | ||
| Main Level | Laundry Room | 5'6 x 5'1 | ||
| Main Level | Pantry | 5'6 x 4'11 | ||
| Main Level | Kitchen | 11'8 x 11'4 | ||
| Main Level | Dining Room | 11'8 x 8'2 | ||
| Main Level | Living Room | 21'2 x 13'10 | ||
| Main Level | Primary Bedroom | 13'8 x 13'1 | ||
| Main Level | Ensuite | 3-Piece |
https://www.realtor.ca/real-estate/27591154/38-1150-walkem-rd-ladysmith-ladysmith












































