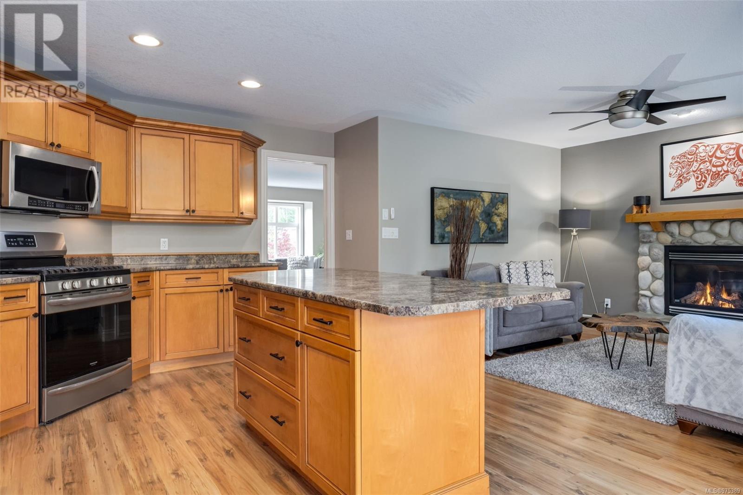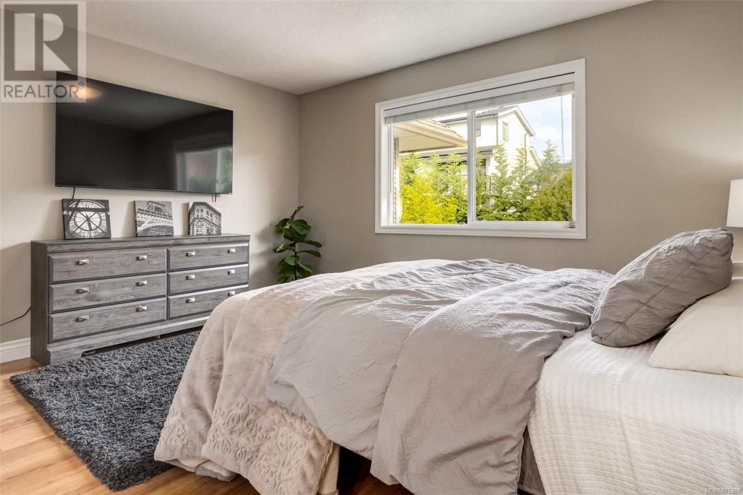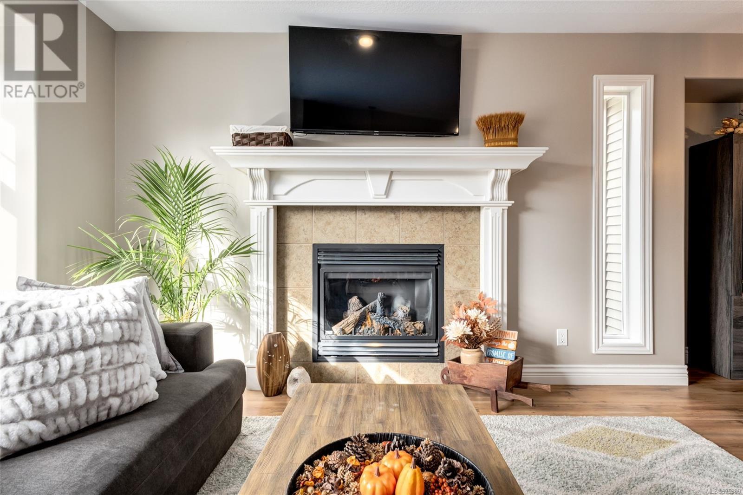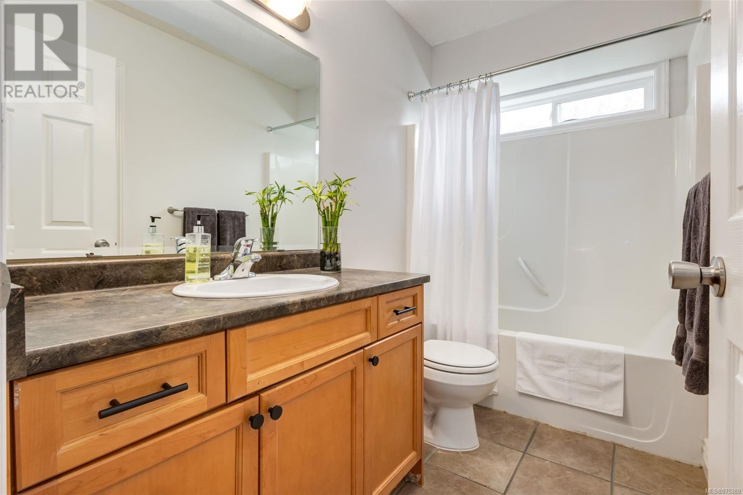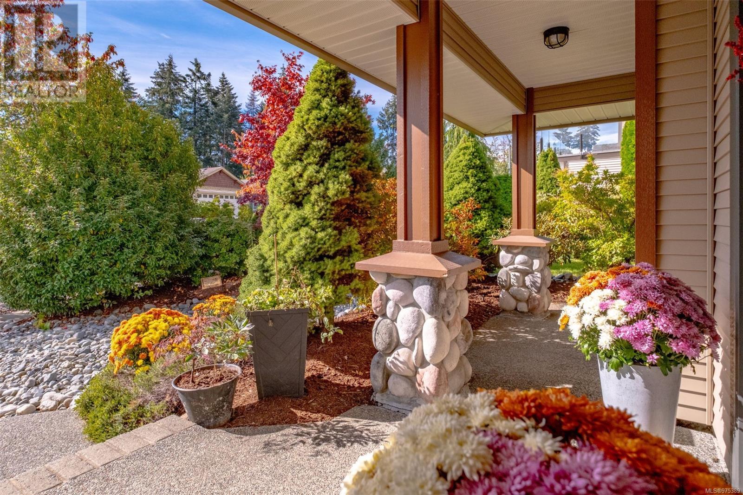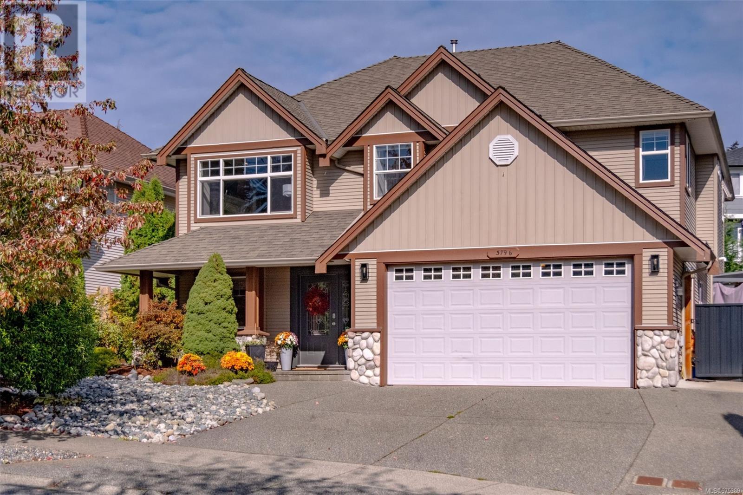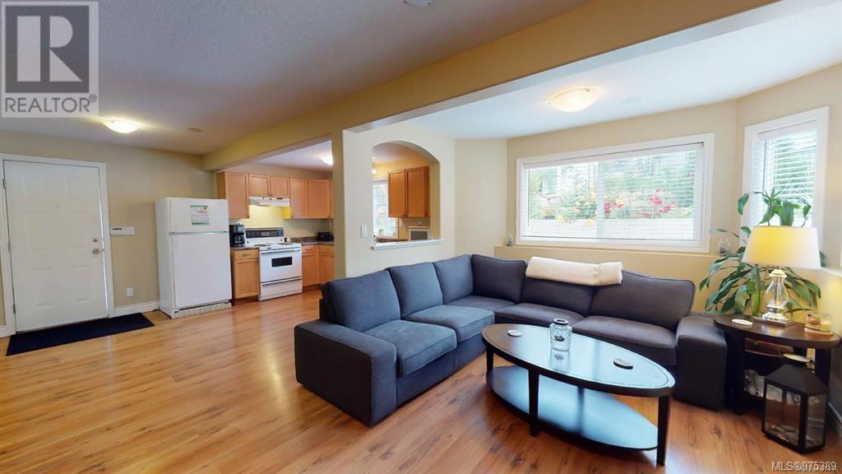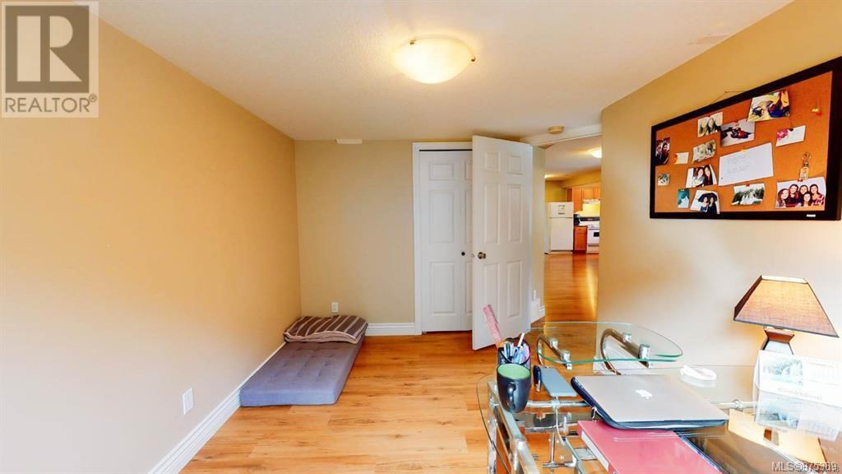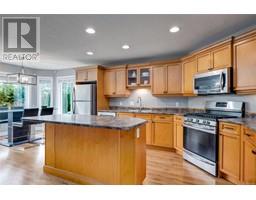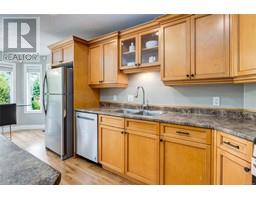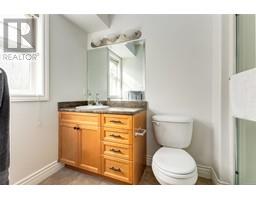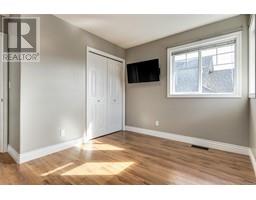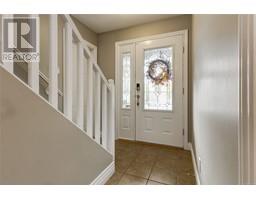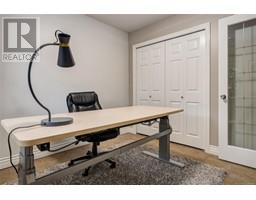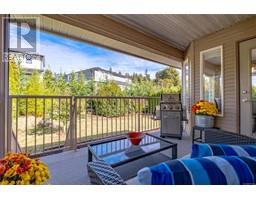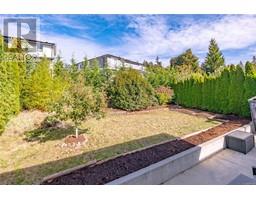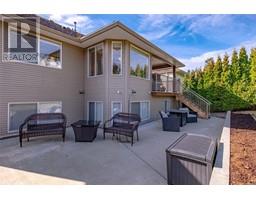6 Bedroom
3 Bathroom
2667 sqft
Westcoast
Fireplace
Air Conditioned, Central Air Conditioning
Forced Air, Heat Pump
$1,185,000
This 6 bedroom, 3 bathroom home has it all, including a 2 bed, 1 bath suite in one of Nanaimo's best neighbourhoods. Enjoy a contemporary floorplan with central air and heating, two cozy gas fireplaces, a chef's kitchen overlooking a family room and family dining area. A formal and separate living and dining room area enjoys bright views over Mount Benson. A low-maintenance front yard and a huge backyard with a hot tub, gazebo and room for all your friends and gardening goals. Natural gas bbq hookup, and a bright, cheery laundry area with room for a small craft or hobby space. Supplement your lifestyle with a 2 bedroom lower-level suite with separate entrance. The suite has its own laundry machines! Elevate your lifestyle with the upscale home-gym, or convert the space back into a 2-car garage. (id:46227)
Property Details
|
MLS® Number
|
975389 |
|
Property Type
|
Single Family |
|
Neigbourhood
|
North Jingle Pot |
|
Features
|
Central Location, Park Setting, Private Setting, Southern Exposure, Other |
|
Parking Space Total
|
3 |
|
Plan
|
Vip76709 |
|
View Type
|
City View, Mountain View |
Building
|
Bathroom Total
|
3 |
|
Bedrooms Total
|
6 |
|
Architectural Style
|
Westcoast |
|
Constructed Date
|
2005 |
|
Cooling Type
|
Air Conditioned, Central Air Conditioning |
|
Fireplace Present
|
Yes |
|
Fireplace Total
|
2 |
|
Heating Fuel
|
Natural Gas |
|
Heating Type
|
Forced Air, Heat Pump |
|
Size Interior
|
2667 Sqft |
|
Total Finished Area
|
2667 Sqft |
|
Type
|
House |
Land
|
Access Type
|
Road Access |
|
Acreage
|
No |
|
Size Irregular
|
6461 |
|
Size Total
|
6461 Sqft |
|
Size Total Text
|
6461 Sqft |
|
Zoning Description
|
R1 |
|
Zoning Type
|
Residential |
Rooms
| Level |
Type |
Length |
Width |
Dimensions |
|
Lower Level |
Bathroom |
|
|
4-Piece |
|
Lower Level |
Bedroom |
|
|
12'6 x 9'0 |
|
Lower Level |
Bedroom |
|
|
11'3 x 10'7 |
|
Lower Level |
Living Room |
|
|
18'8 x 10'8 |
|
Lower Level |
Kitchen |
|
|
11'6 x 10'1 |
|
Lower Level |
Entrance |
|
|
9'5 x 5'6 |
|
Lower Level |
Laundry Room |
9 ft |
|
9 ft x Measurements not available |
|
Lower Level |
Bedroom |
|
|
9'11 x 9'0 |
|
Lower Level |
Entrance |
|
|
6'7 x 3'5 |
|
Main Level |
Ensuite |
|
|
3-Piece |
|
Main Level |
Bathroom |
|
|
4-Piece |
|
Main Level |
Bedroom |
|
|
11'4 x 8'11 |
|
Main Level |
Bedroom |
|
|
11'4 x 9'0 |
|
Main Level |
Primary Bedroom |
14 ft |
11 ft |
14 ft x 11 ft |
|
Main Level |
Dining Nook |
|
|
10'9 x 7'9 |
|
Main Level |
Kitchen |
|
|
15'3 x 9'1 |
|
Main Level |
Family Room |
|
|
13'8 x 11'11 |
|
Main Level |
Dining Room |
|
|
9'11 x 7'9 |
|
Main Level |
Living Room |
|
|
13'9 x 12'5 |
https://www.realtor.ca/real-estate/27450889/3796-avonlea-dr-nanaimo-north-jingle-pot











