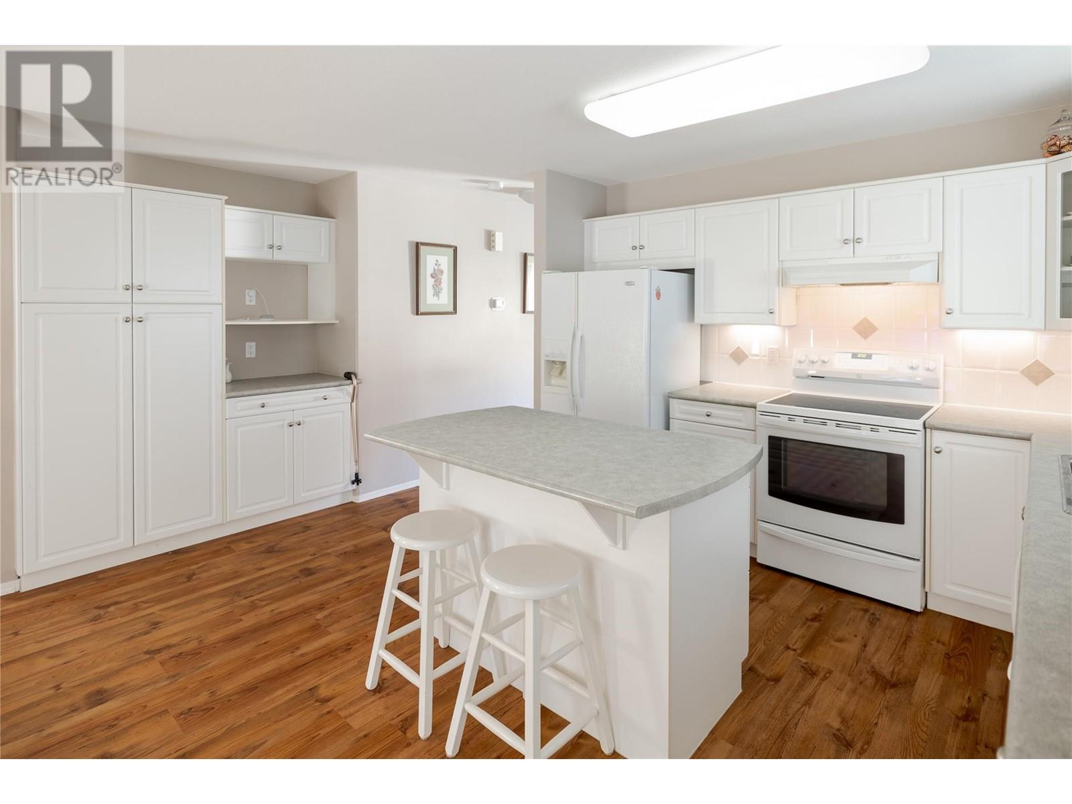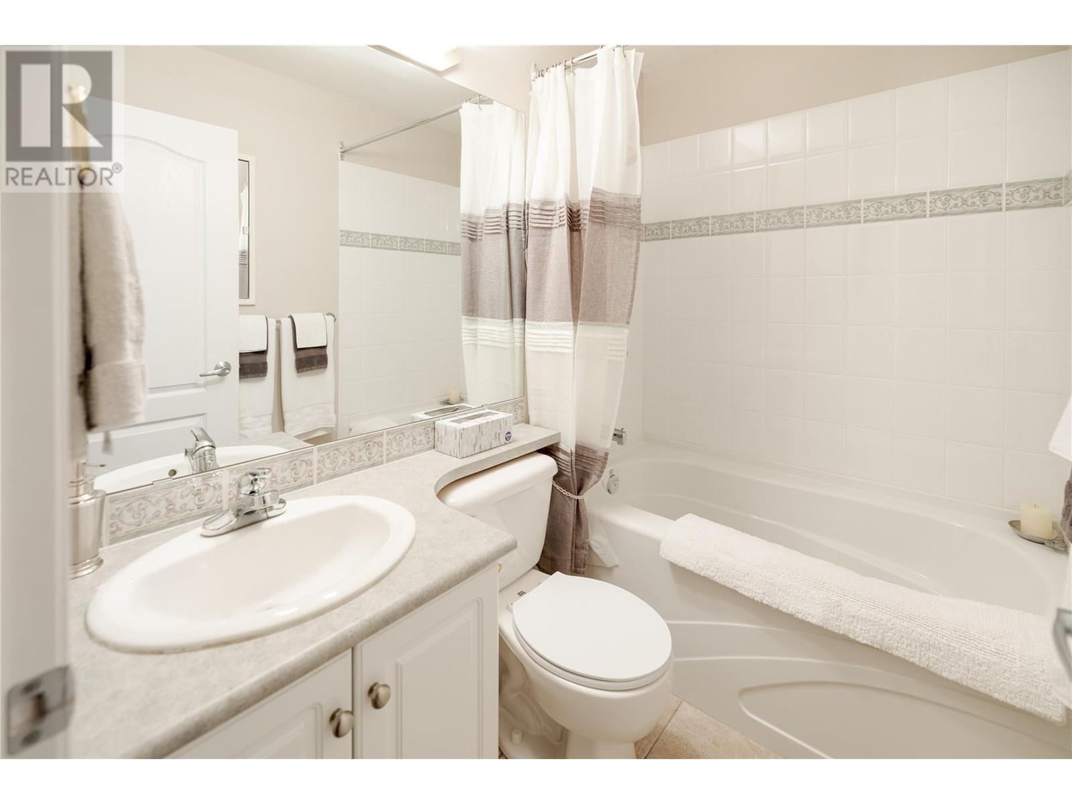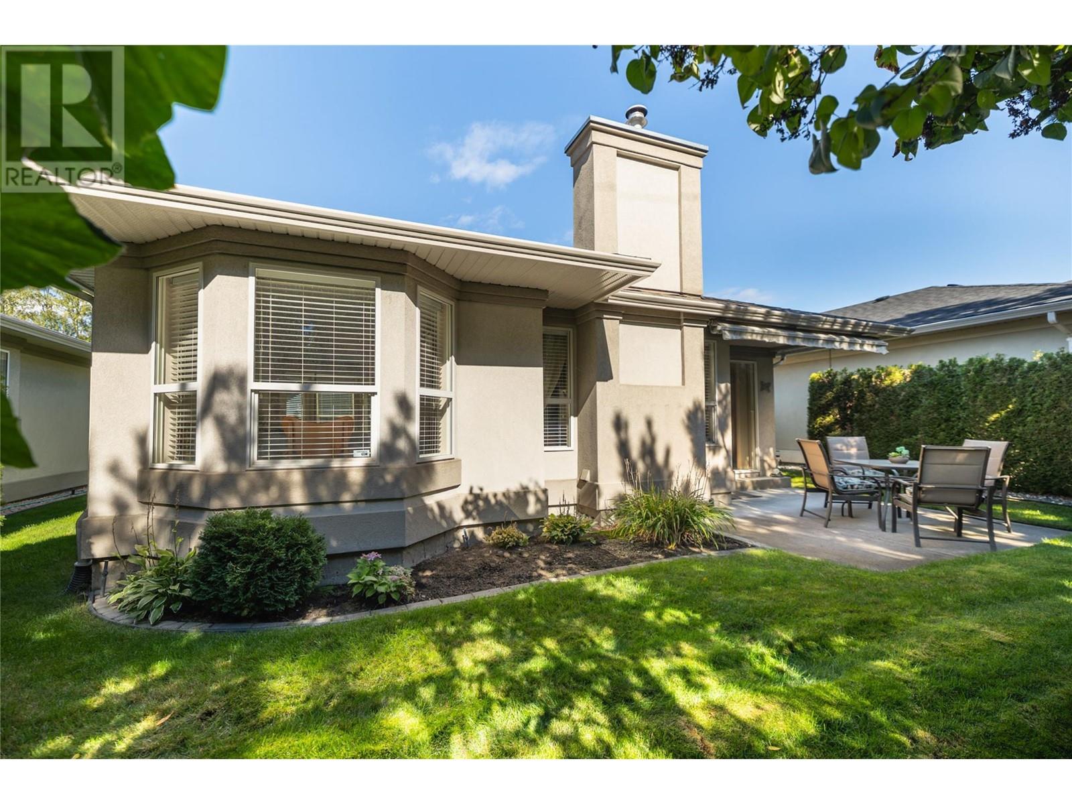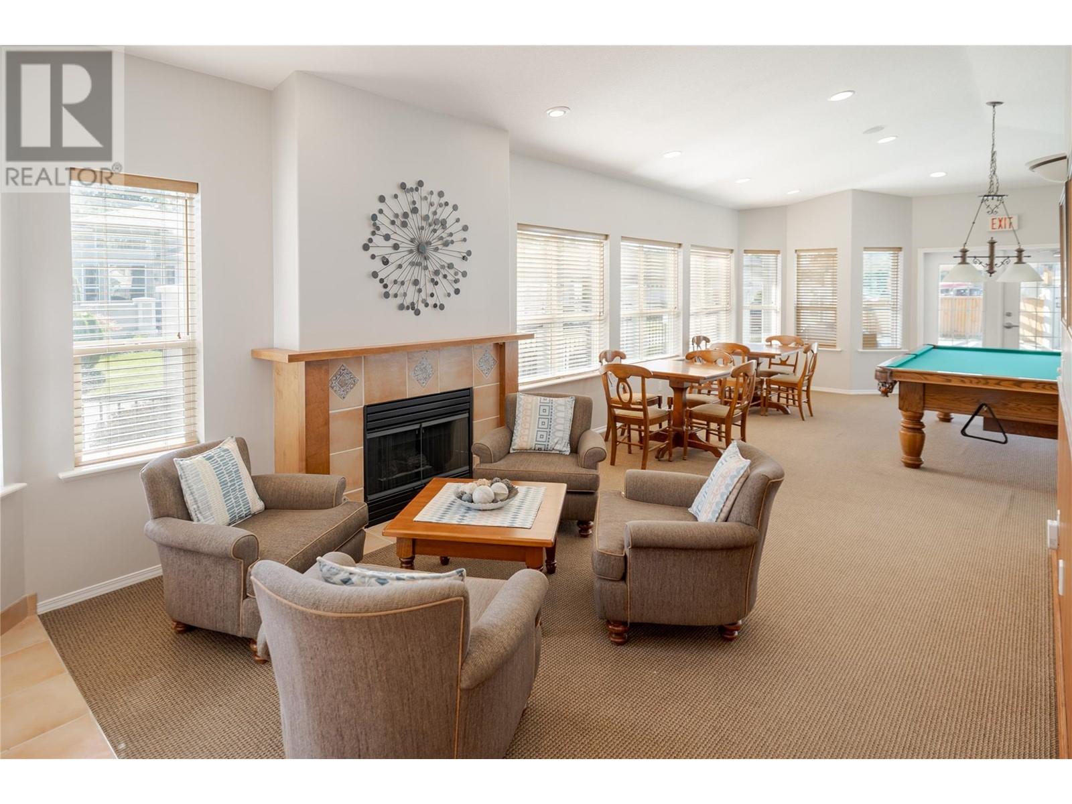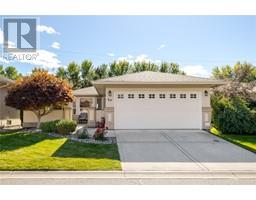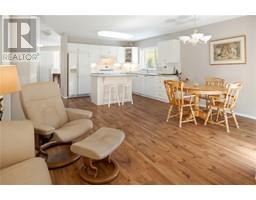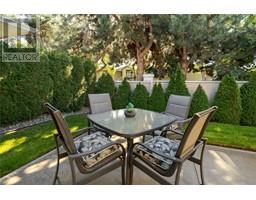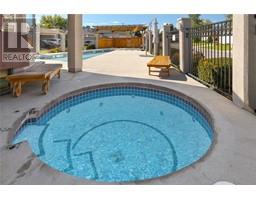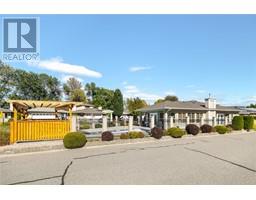2 Bedroom
2 Bathroom
1193 sqft
Ranch
Fireplace
Outdoor Pool, Pool
Central Air Conditioning
Forced Air, See Remarks
$734,900Maintenance,
$230 Monthly
Located in the central Lower Mission, within a boutique 55+ gated community! This well-maintained rancher features a flexible floorplan & two outdoor spaces: a private south-facing backyard & a north facing courtyard. The kitchen is timeless with white cabinetry, island and plenty of storage opening to the family room with a gas fireplace. The kitchen flows seamlessly to the back patio with a powered awning. The current dining room could either function as a formal living room or flex space. King-sized primary bedroom with an ensuite bathroom. A guest bedroom, bathroom and laundry complete the floorplan. 2 car garage + driveway parking. Enjoy the updated Clubhouse with an outdoor pool, hot tub, kitchen, gym, & billiards room. An added bonus is two guest suites for visiting friends and family! An unbeatable location, steps to bus routes, minutes to the lake, beaches, parks, grocery stores, essential services and more. (id:46227)
Property Details
|
MLS® Number
|
10325069 |
|
Property Type
|
Single Family |
|
Neigbourhood
|
Lower Mission |
|
Community Name
|
Mallards landing |
|
Community Features
|
Pets Allowed, Seniors Oriented |
|
Features
|
Central Island |
|
Parking Space Total
|
2 |
|
Pool Type
|
Outdoor Pool, Pool |
Building
|
Bathroom Total
|
2 |
|
Bedrooms Total
|
2 |
|
Architectural Style
|
Ranch |
|
Constructed Date
|
1999 |
|
Construction Style Attachment
|
Detached |
|
Cooling Type
|
Central Air Conditioning |
|
Exterior Finish
|
Stucco |
|
Fire Protection
|
Controlled Entry |
|
Fireplace Fuel
|
Gas |
|
Fireplace Present
|
Yes |
|
Fireplace Type
|
Unknown |
|
Flooring Type
|
Carpeted, Laminate |
|
Heating Type
|
Forced Air, See Remarks |
|
Roof Material
|
Asphalt Shingle |
|
Roof Style
|
Unknown |
|
Stories Total
|
1 |
|
Size Interior
|
1193 Sqft |
|
Type
|
House |
|
Utility Water
|
Municipal Water |
Parking
|
See Remarks
|
|
|
Attached Garage
|
2 |
Land
|
Acreage
|
No |
|
Sewer
|
Municipal Sewage System |
|
Size Irregular
|
0.08 |
|
Size Total
|
0.08 Ac|under 1 Acre |
|
Size Total Text
|
0.08 Ac|under 1 Acre |
|
Zoning Type
|
Unknown |
Rooms
| Level |
Type |
Length |
Width |
Dimensions |
|
Main Level |
Bedroom |
|
|
12'5'' x 9'1'' |
|
Main Level |
Laundry Room |
|
|
7'7'' x 6'6'' |
|
Main Level |
Full Bathroom |
|
|
Measurements not available |
|
Main Level |
Full Ensuite Bathroom |
|
|
Measurements not available |
|
Main Level |
Primary Bedroom |
|
|
13'10'' x 10'10'' |
|
Main Level |
Dining Room |
|
|
13'0'' x 15'8'' |
|
Main Level |
Kitchen |
|
|
10'0'' x 14'0'' |
|
Main Level |
Dining Room |
|
|
9'9'' x 7'8'' |
|
Main Level |
Living Room |
|
|
10'0'' x 12'2'' |
https://www.realtor.ca/real-estate/27472422/3788-bird-place-unit-145-kelowna-lower-mission







