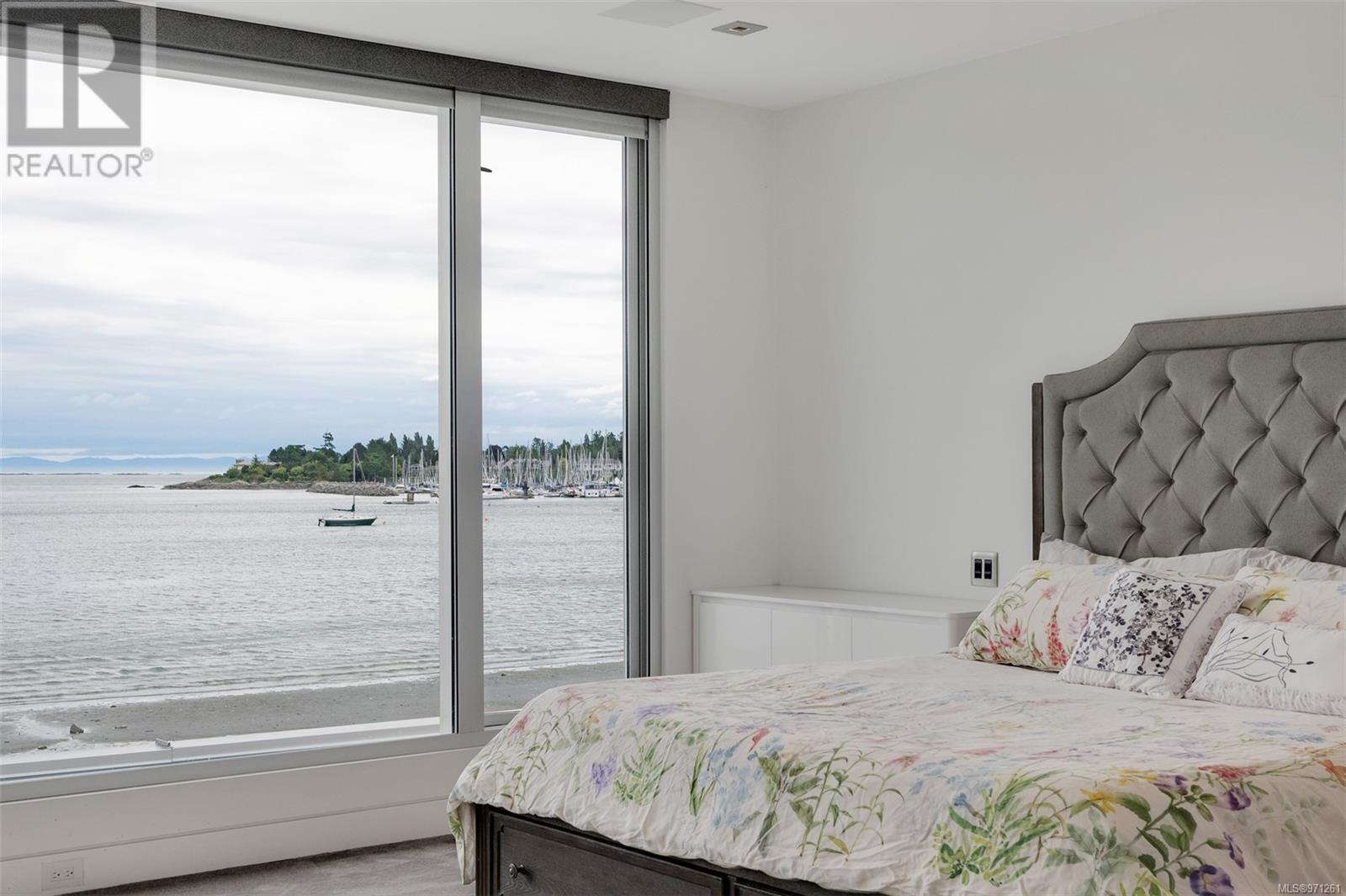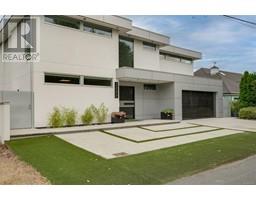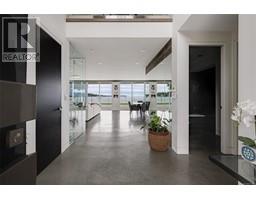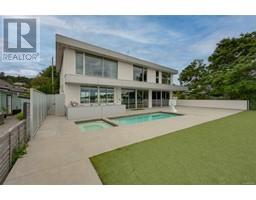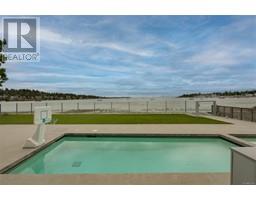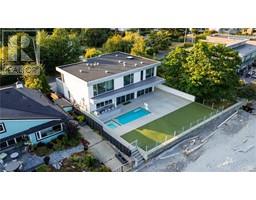4 Bedroom
4 Bathroom
6152 sqft
Contemporary
Fireplace
Air Conditioned
Heat Pump
Waterfront On Ocean
$4,899,999
3777 Waring Place is a rare low bank and SANDY BEACH property located on one of Victoria's most coveted beaches: Killarney. It has a partial ownership stake in Mystic Pond (situated on the road side). Hobbs Creek neighbors it to the north. Waring Place is a quiet no through road next to Victoria's Cadboro Beach park and has a SOUTHERN EXPOSURE towards the Royal Victoria Yacht Club. It is just minutes from the University of Victoria, Uplands Golf Club and St Micheals University School. This beach house aims to enhance your lifestyle by keeping yard and home maintenance to a minimum, ensuring more family, beach or entertaining time. It is conveniently controlled with Smart4 controllers to allow seamless use of lighting, blinds, TV, music and even the pool, which doubles as a lap pool. A built-in hot tub is perfectly set up for entertaining. It is equipped with a large outside kitchen, gas heaters and a huge patio leading to the sandy beach. This one shows even better in person! Check the link to see the house details from when it was built. We have 2 DIFFERENT videos attached in the property website link. (id:46227)
Property Details
|
MLS® Number
|
971261 |
|
Property Type
|
Single Family |
|
Neigbourhood
|
Cadboro Bay |
|
Features
|
Central Location, Level Lot, Southern Exposure, Other, Marine Oriented |
|
Parking Space Total
|
6 |
|
Plan
|
Vip8088 |
|
Structure
|
Patio(s) |
|
View Type
|
Mountain View, Ocean View |
|
Water Front Type
|
Waterfront On Ocean |
Building
|
Bathroom Total
|
4 |
|
Bedrooms Total
|
4 |
|
Architectural Style
|
Contemporary |
|
Constructed Date
|
2016 |
|
Cooling Type
|
Air Conditioned |
|
Fireplace Present
|
Yes |
|
Fireplace Total
|
1 |
|
Heating Fuel
|
Natural Gas, Other |
|
Heating Type
|
Heat Pump |
|
Size Interior
|
6152 Sqft |
|
Total Finished Area
|
3787 Sqft |
|
Type
|
House |
Land
|
Acreage
|
No |
|
Size Irregular
|
9148 |
|
Size Total
|
9148 Sqft |
|
Size Total Text
|
9148 Sqft |
|
Zoning Description
|
Rs-12a |
|
Zoning Type
|
Residential |
Rooms
| Level |
Type |
Length |
Width |
Dimensions |
|
Second Level |
Bedroom |
16 ft |
11 ft |
16 ft x 11 ft |
|
Second Level |
Laundry Room |
16 ft |
6 ft |
16 ft x 6 ft |
|
Second Level |
Bathroom |
|
|
5-Piece |
|
Second Level |
Bedroom |
13 ft |
12 ft |
13 ft x 12 ft |
|
Second Level |
Primary Bedroom |
15 ft |
15 ft |
15 ft x 15 ft |
|
Second Level |
Ensuite |
|
|
5-Piece |
|
Second Level |
Ensuite |
|
|
3-Piece |
|
Second Level |
Bedroom |
13 ft |
12 ft |
13 ft x 12 ft |
|
Main Level |
Patio |
66 ft |
28 ft |
66 ft x 28 ft |
|
Main Level |
Other |
15 ft |
7 ft |
15 ft x 7 ft |
|
Main Level |
Utility Room |
6 ft |
6 ft |
6 ft x 6 ft |
|
Main Level |
Bathroom |
|
|
2-Piece |
|
Main Level |
Mud Room |
9 ft |
6 ft |
9 ft x 6 ft |
|
Main Level |
Pantry |
7 ft |
6 ft |
7 ft x 6 ft |
|
Main Level |
Kitchen |
18 ft |
15 ft |
18 ft x 15 ft |
|
Main Level |
Dining Room |
15 ft |
15 ft |
15 ft x 15 ft |
|
Main Level |
Living Room |
19 ft |
16 ft |
19 ft x 16 ft |
|
Main Level |
Wine Cellar |
10 ft |
4 ft |
10 ft x 4 ft |
|
Main Level |
Media |
16 ft |
13 ft |
16 ft x 13 ft |
|
Main Level |
Entrance |
10 ft |
8 ft |
10 ft x 8 ft |
https://www.realtor.ca/real-estate/27222260/3777-waring-pl-saanich-cadboro-bay
























