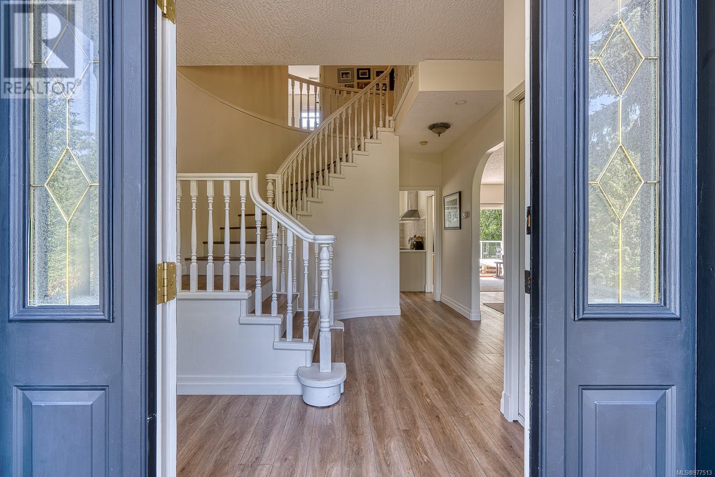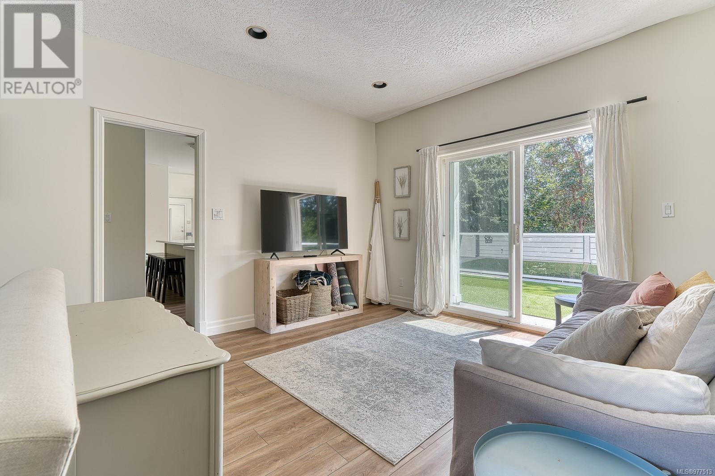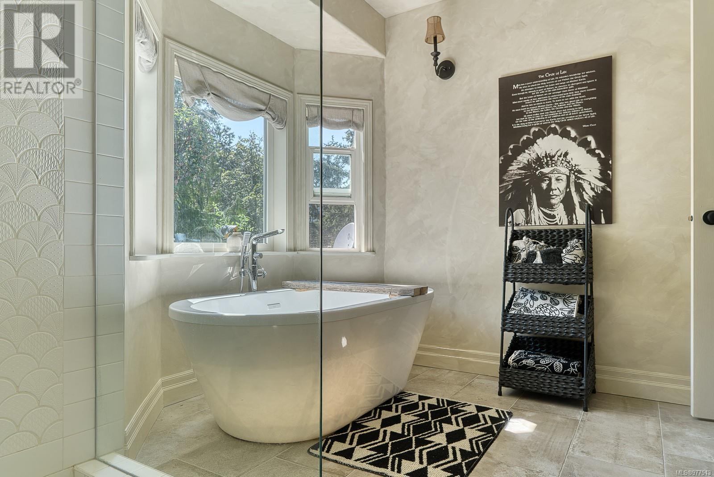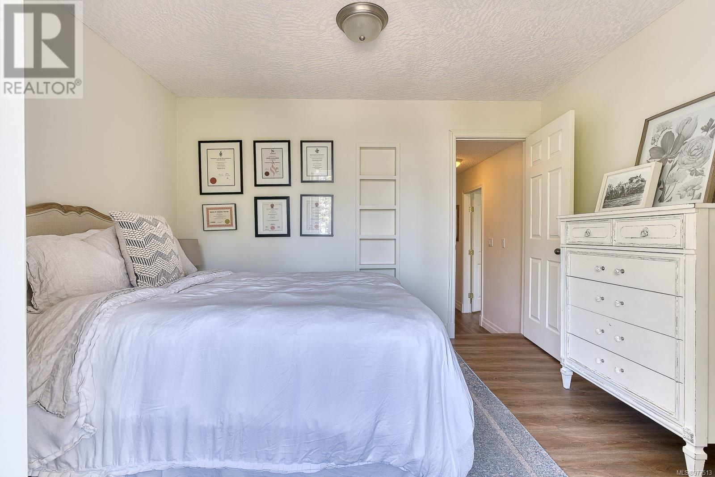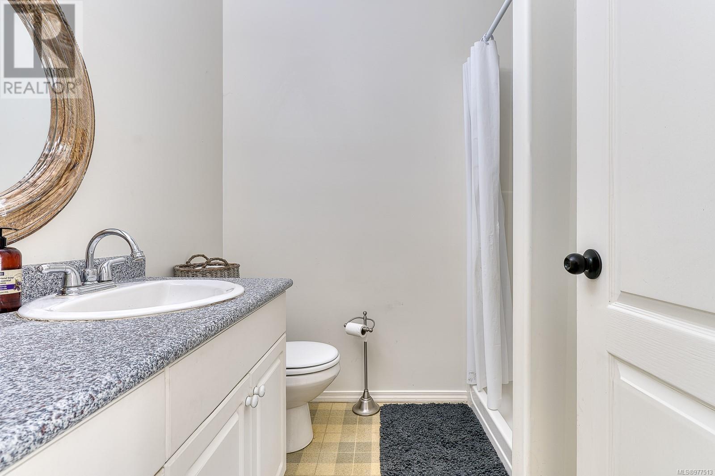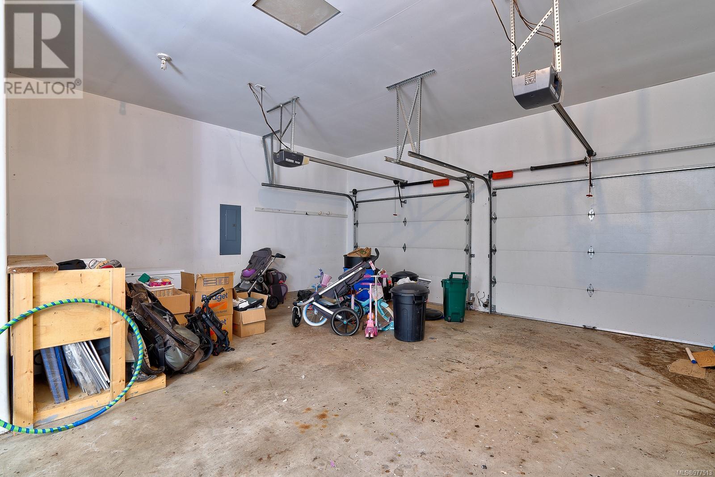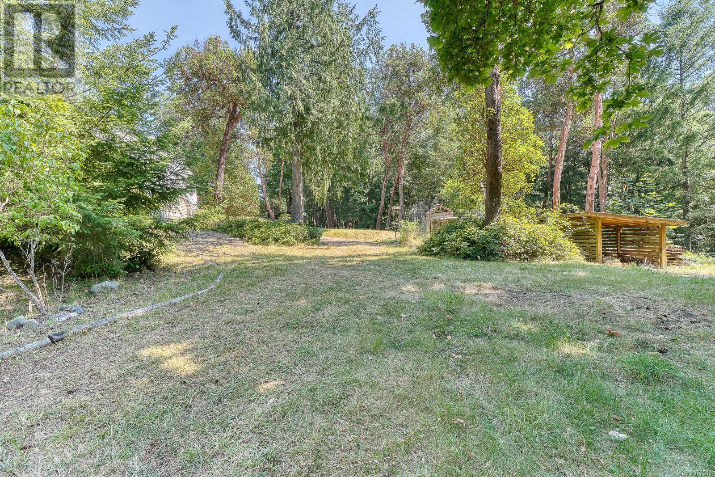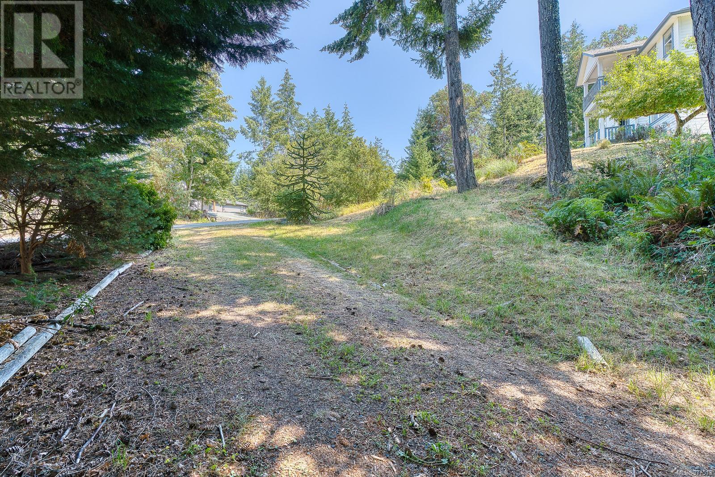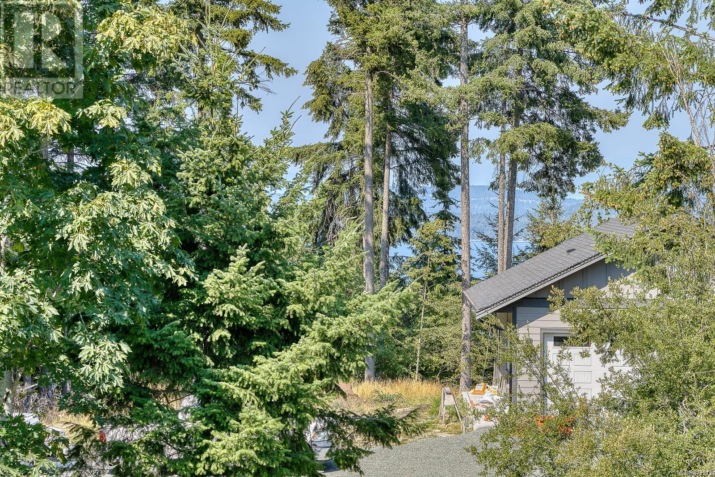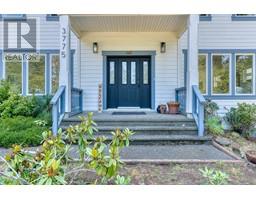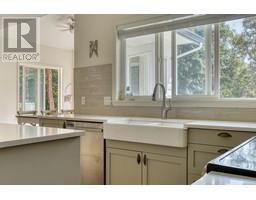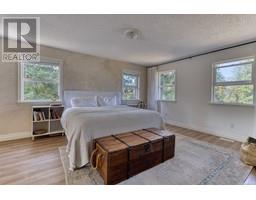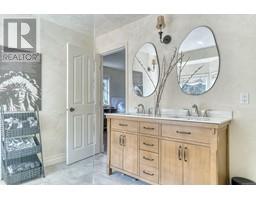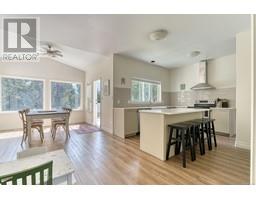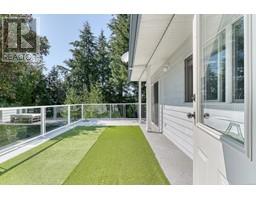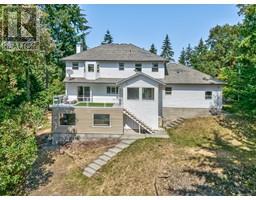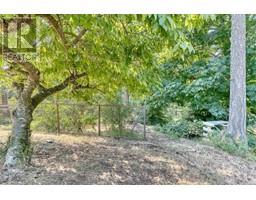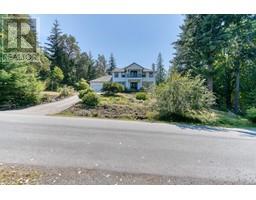4 Bedroom
3 Bathroom
3341 sqft
Fireplace
Central Air Conditioning
Heat Pump
Acreage
$1,145,000
Discover the charm of 3775 Panorama Crescent, a stunning retreat nestled in an upscale rural neighborhood just outside Chemainus. This beautifully updated home boasts 3 or 4 bedrooms, 3 bathrooms, and an expansive 2,556 sq. ft. of living space, all set on a picturesque 2.02-acre lot with breathtaking forest, mountain and ocean views The main floor offers a spacious living room with a wood stove insert, large open kitchen, separate dining area, a versatile family room/office, a 3-piece bath, and a laundry/mudroom leading to a large rear deck, making this space perfect for family living. Upstairs, find two large bedrooms, a 4-piece bath, a charming 4th bed/ den with a covered balcony and a luxurious primary suite with a walk-in closet and 4 pc ensuite. With an indoor workshop (220v), a double garage, and ample space for RV/boat parking, this home is a perfect blend of comfort and functionality. A secondary driveway provides access to the expansive backyard with potential for a secondary home nestled in amongst the trees ( buyer to do due diligence). Enjoy fruit trees in the conveniently fenced mini orchard with a sprinkler system installed, a zip line, landscaped front yard and access to many nearby mountain biking and walking trails. 15 minutes away from Duncan,10 minutes from Ladysmith and 25 Minutes to Nanaimo you are conveniently situated close to a variety of amazing shopping, dining and recreational amenities. Don’t miss out on this must-see property! (id:46227)
Property Details
|
MLS® Number
|
977513 |
|
Property Type
|
Single Family |
|
Neigbourhood
|
Chemainus |
|
Features
|
Acreage, Hillside, Private Setting, Wooded Area, Sloping, Other |
|
Parking Space Total
|
4 |
|
View Type
|
Mountain View, Ocean View |
Building
|
Bathroom Total
|
3 |
|
Bedrooms Total
|
4 |
|
Constructed Date
|
1996 |
|
Cooling Type
|
Central Air Conditioning |
|
Fireplace Present
|
Yes |
|
Fireplace Total
|
1 |
|
Heating Fuel
|
Electric |
|
Heating Type
|
Heat Pump |
|
Size Interior
|
3341 Sqft |
|
Total Finished Area
|
2556 Sqft |
|
Type
|
House |
Land
|
Acreage
|
Yes |
|
Size Irregular
|
2.02 |
|
Size Total
|
2.02 Ac |
|
Size Total Text
|
2.02 Ac |
|
Zoning Description
|
A3 |
|
Zoning Type
|
Residential |
Rooms
| Level |
Type |
Length |
Width |
Dimensions |
|
Second Level |
Ensuite |
|
|
4-Piece |
|
Second Level |
Bathroom |
|
|
4-Piece |
|
Second Level |
Bedroom |
|
|
12'2 x 8'7 |
|
Second Level |
Bedroom |
|
|
13'5 x 11'2 |
|
Second Level |
Bedroom |
|
|
13'4 x 11'8 |
|
Second Level |
Primary Bedroom |
13 ft |
19 ft |
13 ft x 19 ft |
|
Lower Level |
Storage |
|
|
23'10 x 15'1 |
|
Lower Level |
Workshop |
21 ft |
11 ft |
21 ft x 11 ft |
|
Main Level |
Bathroom |
|
|
3-Piece |
|
Main Level |
Laundry Room |
|
|
11'7 x 7'6 |
|
Main Level |
Family Room |
|
|
13'1 x 13'6 |
|
Main Level |
Dining Room |
|
|
11'4 x 10'4 |
|
Main Level |
Kitchen |
|
|
22'6 x 11'3 |
|
Main Level |
Living Room |
13 ft |
27 ft |
13 ft x 27 ft |
|
Main Level |
Entrance |
|
|
12'2 x 5'6 |
https://www.realtor.ca/real-estate/27498675/3775-panorama-cres-chemainus-chemainus





