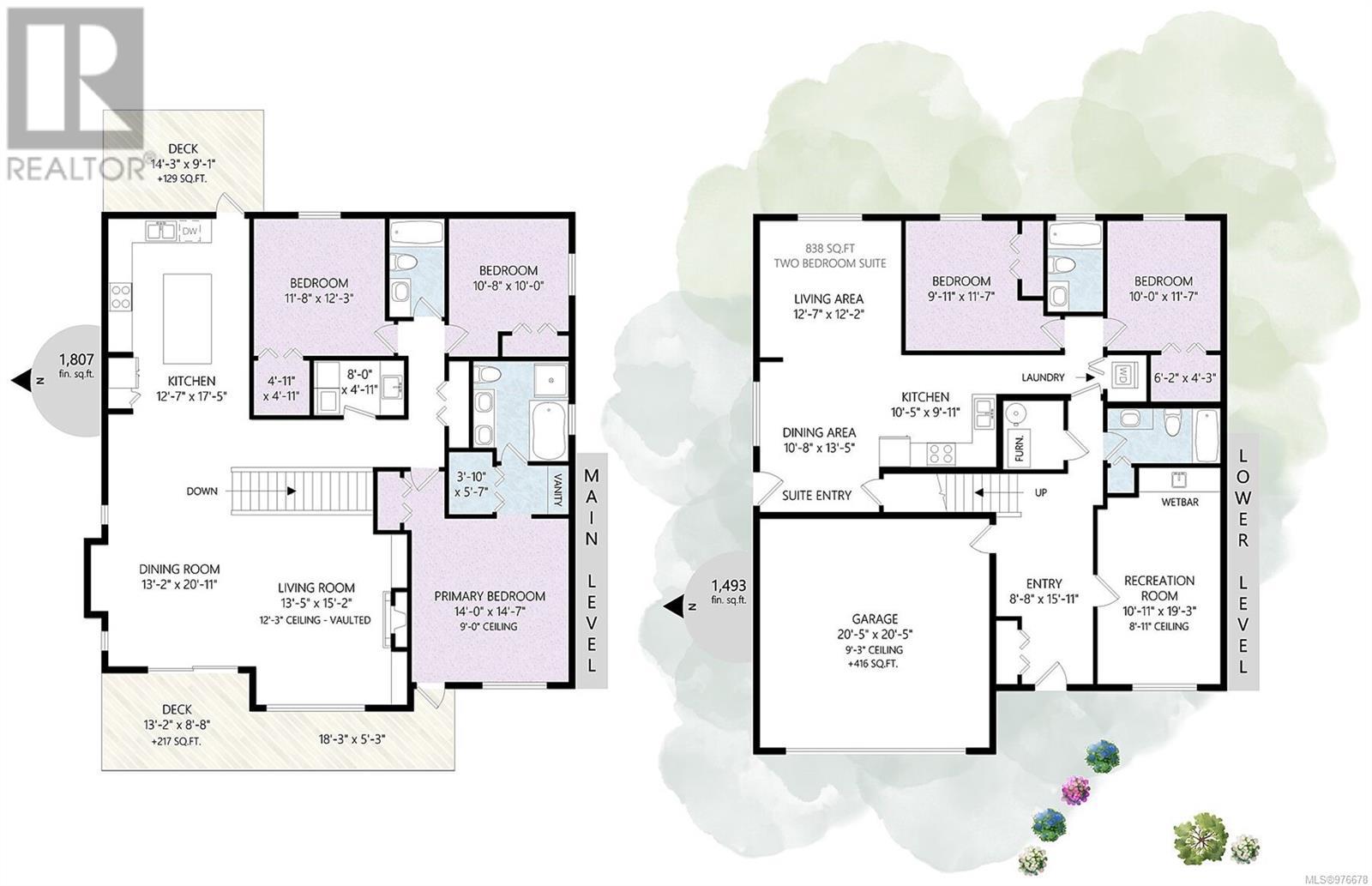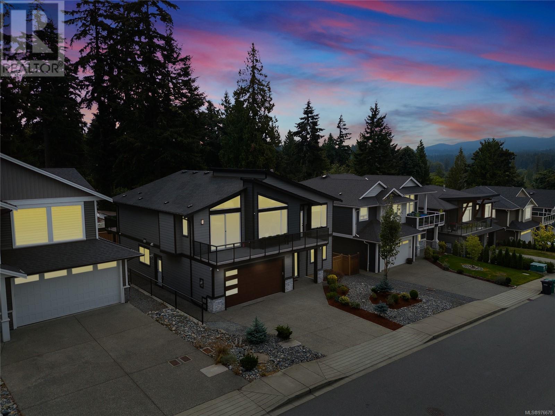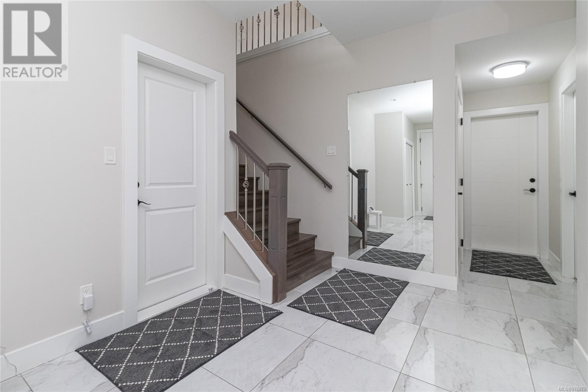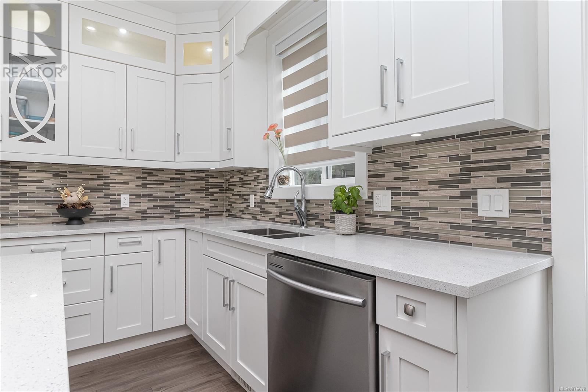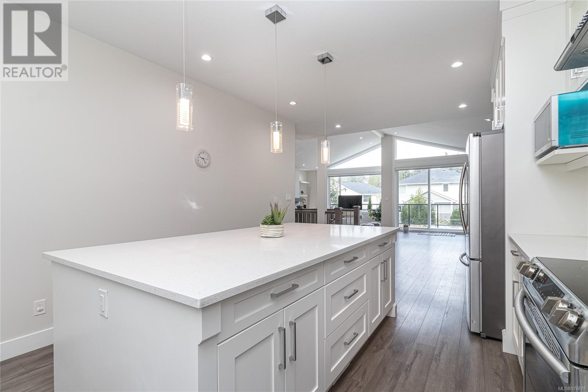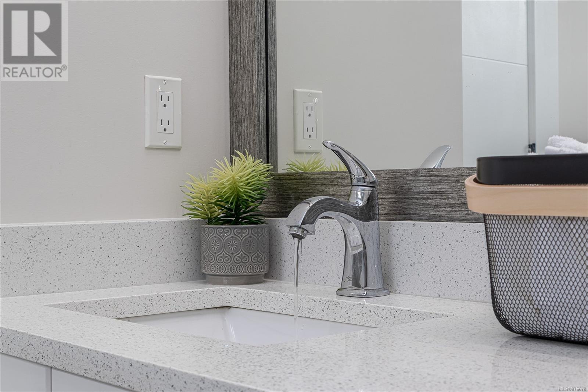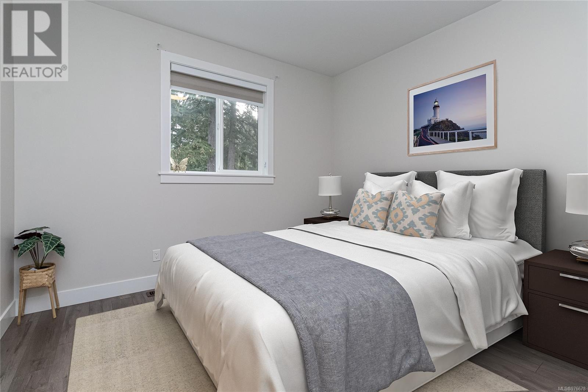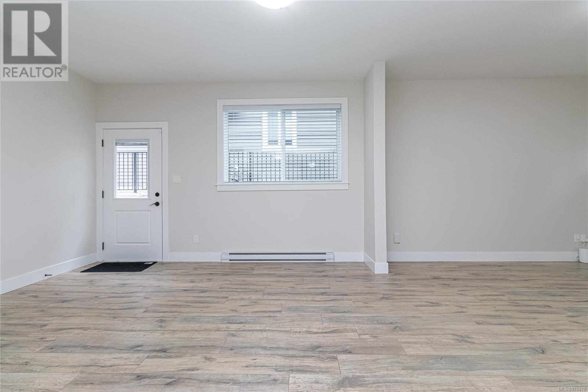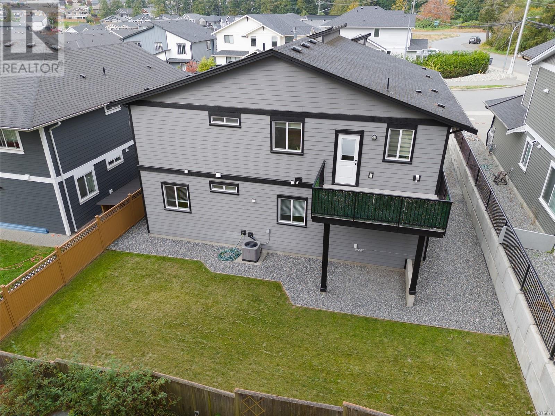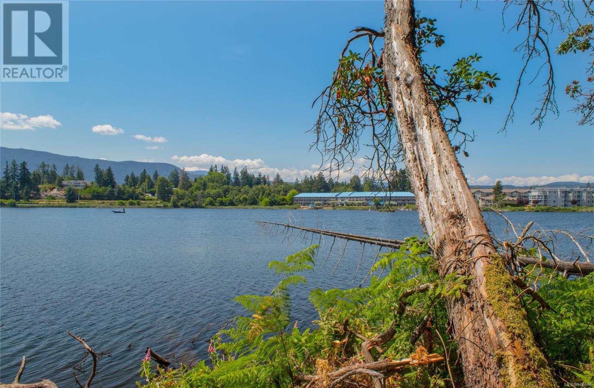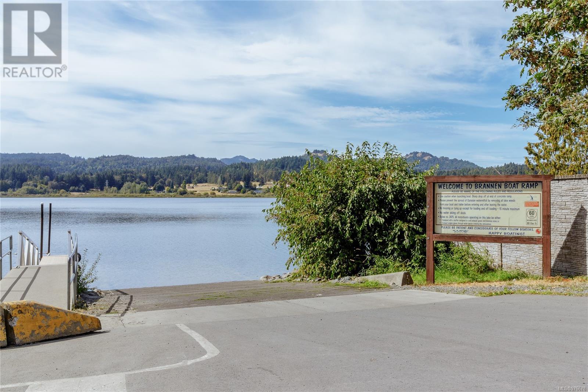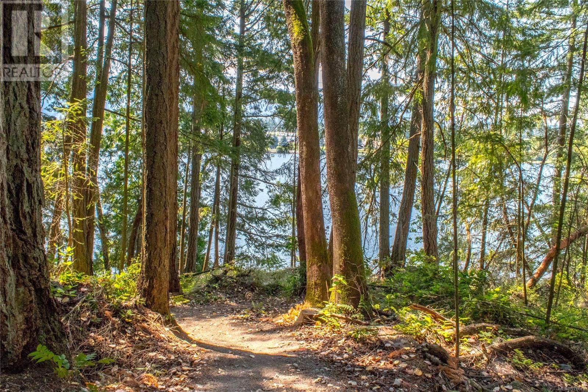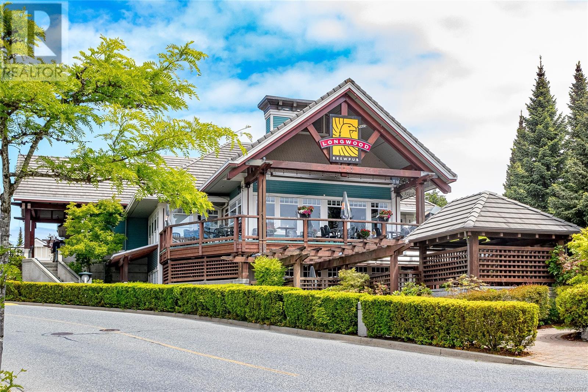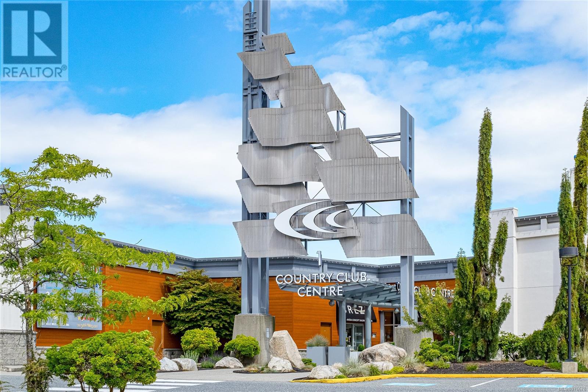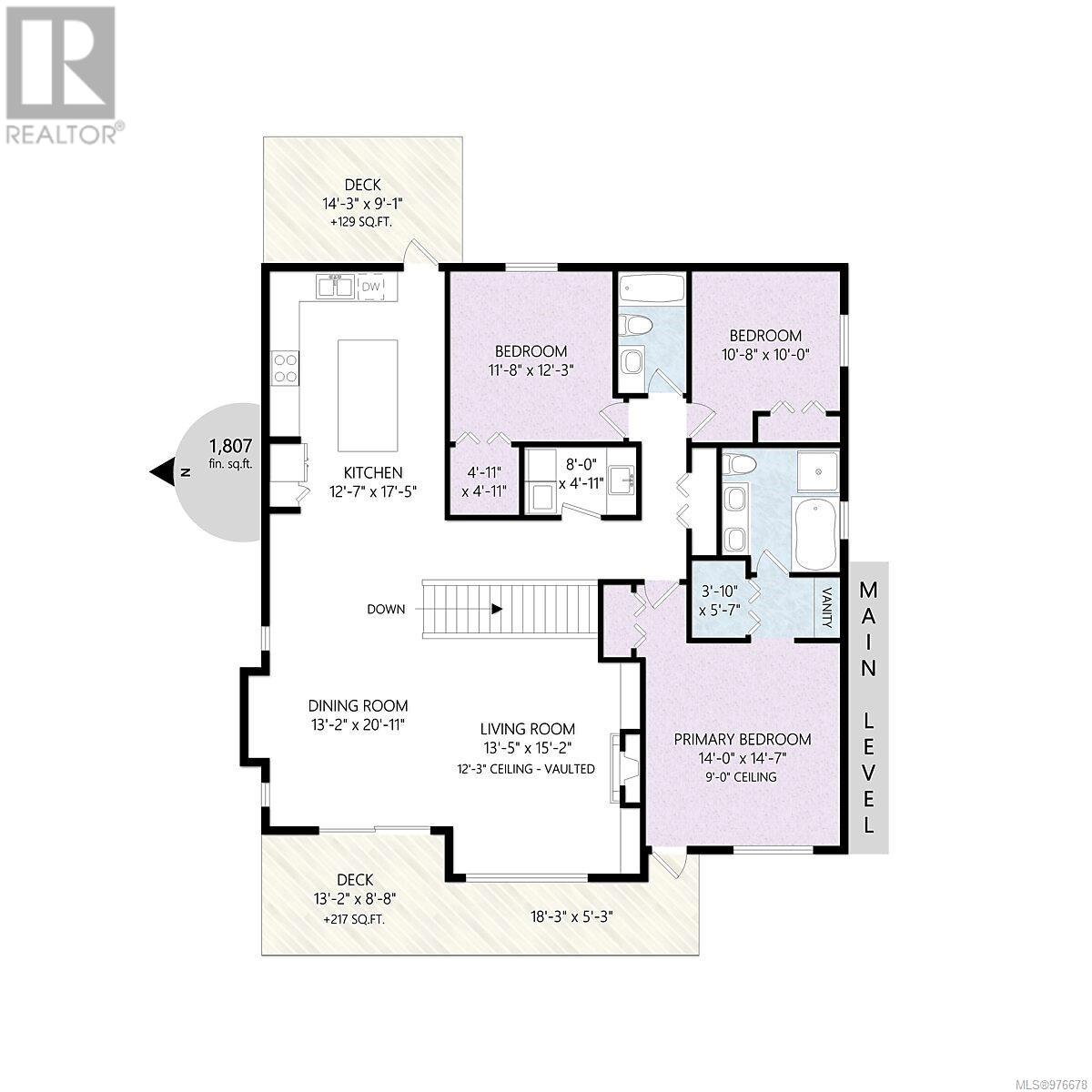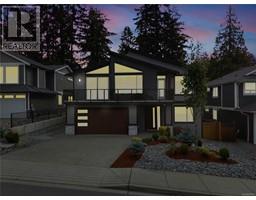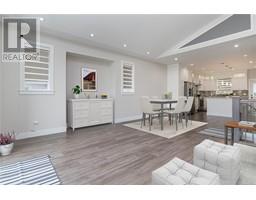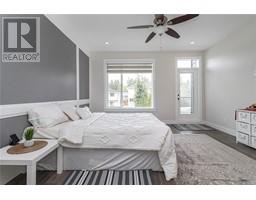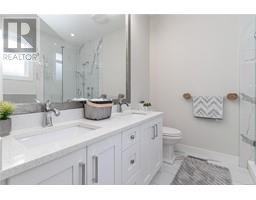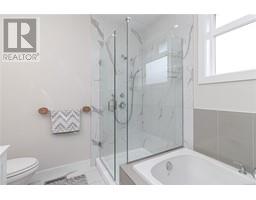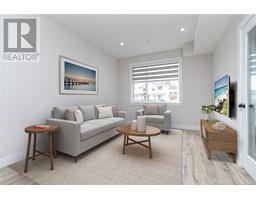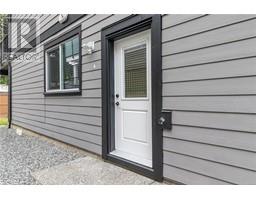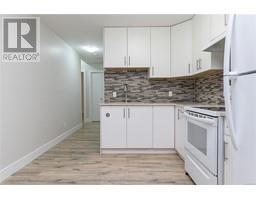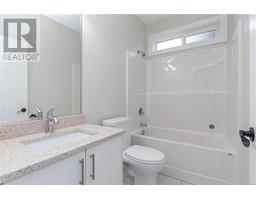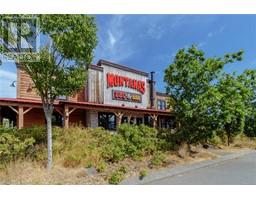6 Bedroom
4 Bathroom
3716 sqft
Fireplace
Air Conditioned
Baseboard Heaters, Forced Air, Heat Pump
$1,239,000
Located in the desirable North Jingle Pot area, this 3300 sq ft home with a 5,488sqft RECTANGULAR LOT offers a modern design and STUNNING VIEWS OF THE MOUNTAIN (Mount Benson) from front sundecks, back sundeck, living room, master bedroom, and rec room/bedroom/office. The bright and open L SHAPE living space connects to a spacious kitchen with a large island, perfect for family gatherings and entertaining. Upstairs, there are 3 BEDROOMS and 2 BATHROOMS, including a master bedroom with an ensuite featuring both a tub and a standing shower. Downstairs, you'll find a 4th BEDROOM/OFFICE with a FULL BATHROOM, ideal for work-from-home setups. The VACANT ABOVE GROUND 2-DEBROOM LEGAL SUITE provides excellent rental income or space for extended family. The suite has a separate, independent entry, out has a proper door to access from inside as well. The outdoor space includes two large decks -one wrapping around the front and 2nd at the back -and a LEVELED GREEN BACKYARD, great for BBQs. With low-maintenance landscaping at front, and easy access to Wood grove Mall, schools, shopping, and restaurants, this home is both beautiful and practical. Don't miss out - reach out to your realtor or call us today - Ratul Goyal 250-734-3381 - ratulgoyal@royallepage.ca or Naresh Kumar 778-789-4444 - nkjagat@yahoo.com - VERY EASY SHOWINGS. (id:46227)
Property Details
|
MLS® Number
|
976678 |
|
Property Type
|
Single Family |
|
Neigbourhood
|
North Jingle Pot |
|
Features
|
Curb & Gutter, Other, Rectangular |
|
Parking Space Total
|
4 |
|
Plan
|
Epp67602 |
|
View Type
|
Mountain View |
Building
|
Bathroom Total
|
4 |
|
Bedrooms Total
|
6 |
|
Constructed Date
|
2018 |
|
Cooling Type
|
Air Conditioned |
|
Fireplace Present
|
Yes |
|
Fireplace Total
|
1 |
|
Heating Fuel
|
Electric, Natural Gas |
|
Heating Type
|
Baseboard Heaters, Forced Air, Heat Pump |
|
Size Interior
|
3716 Sqft |
|
Total Finished Area
|
3300 Sqft |
|
Type
|
House |
Land
|
Access Type
|
Road Access |
|
Acreage
|
No |
|
Size Irregular
|
5488 |
|
Size Total
|
5488 Sqft |
|
Size Total Text
|
5488 Sqft |
|
Zoning Description
|
R5 |
|
Zoning Type
|
Residential |
Rooms
| Level |
Type |
Length |
Width |
Dimensions |
|
Lower Level |
Laundry Room |
|
|
Measurements not available |
|
Lower Level |
Bathroom |
|
|
4-Piece |
|
Lower Level |
Bedroom |
|
|
11'7 x 9'11 |
|
Lower Level |
Bedroom |
|
10 ft |
Measurements not available x 10 ft |
|
Lower Level |
Kitchen |
|
|
10'5 x 9'11 |
|
Lower Level |
Dining Room |
|
|
13'5 x 10'8 |
|
Lower Level |
Living Room |
|
|
12'7 x 12'2 |
|
Lower Level |
Utility Room |
|
|
Measurements not available |
|
Lower Level |
Entrance |
|
|
15'11 x 8'8 |
|
Lower Level |
Bathroom |
|
|
4-Piece |
|
Lower Level |
Bedroom |
|
|
19'3 x 10'11 |
|
Main Level |
Bedroom |
|
10 ft |
Measurements not available x 10 ft |
|
Main Level |
Laundry Room |
8 ft |
|
8 ft x Measurements not available |
|
Main Level |
Bathroom |
|
|
4-Piece |
|
Main Level |
Ensuite |
|
|
5-Piece |
|
Main Level |
Bedroom |
|
|
12'3 x 11'8 |
|
Main Level |
Primary Bedroom |
|
14 ft |
Measurements not available x 14 ft |
|
Main Level |
Kitchen |
|
|
17'5 x 12'7 |
|
Main Level |
Dining Room |
|
|
20'11 x 13'2 |
|
Main Level |
Living Room |
|
|
15'2 x 13'5 |
https://www.realtor.ca/real-estate/27444177/3765-marjorie-way-nanaimo-north-jingle-pot




