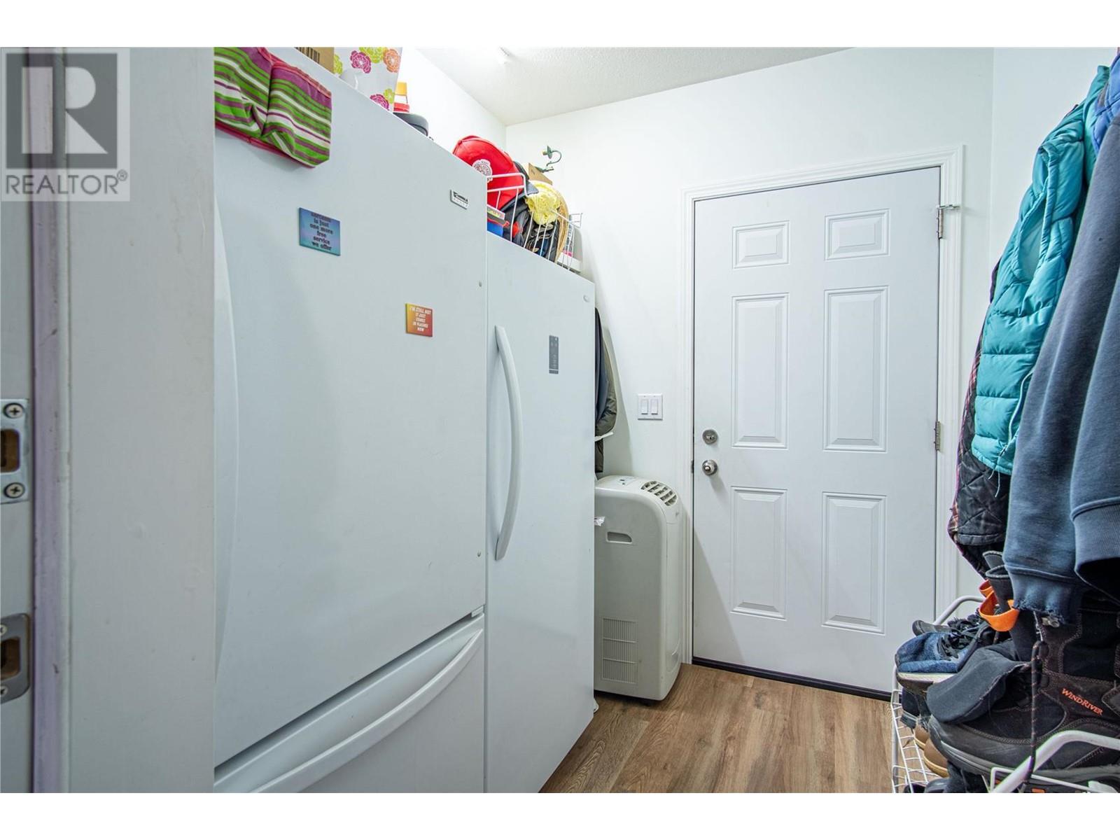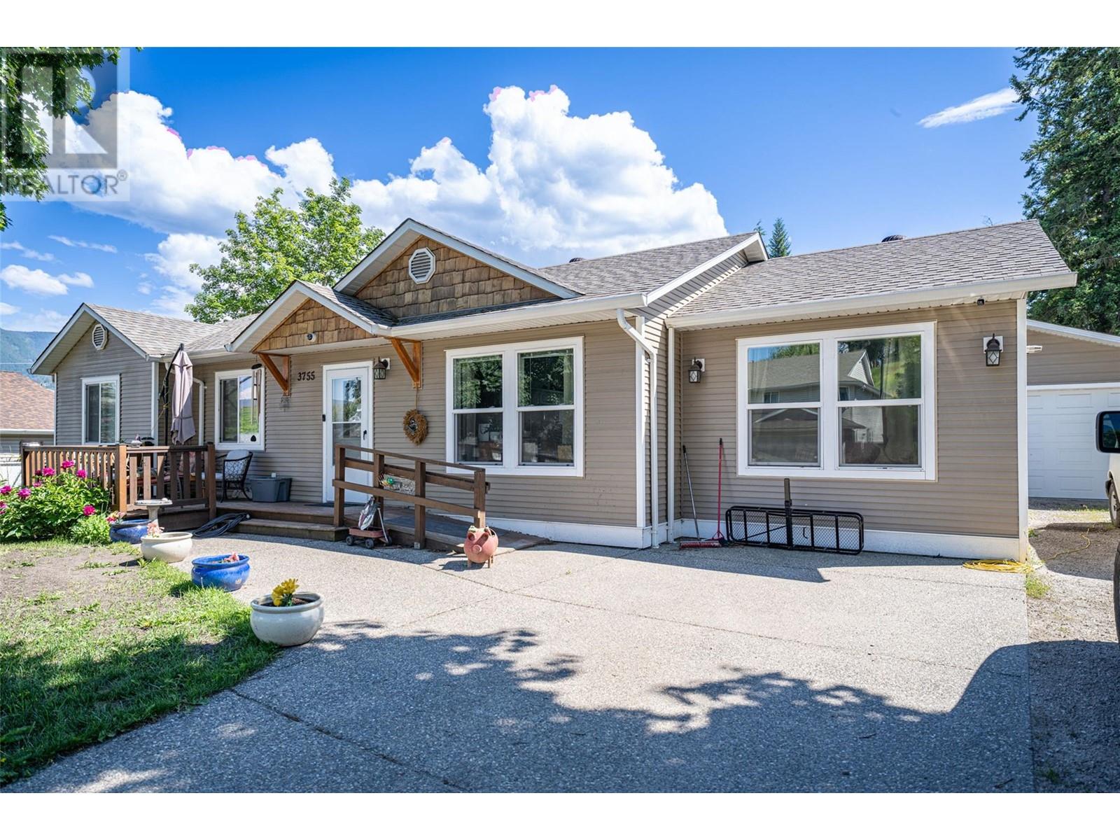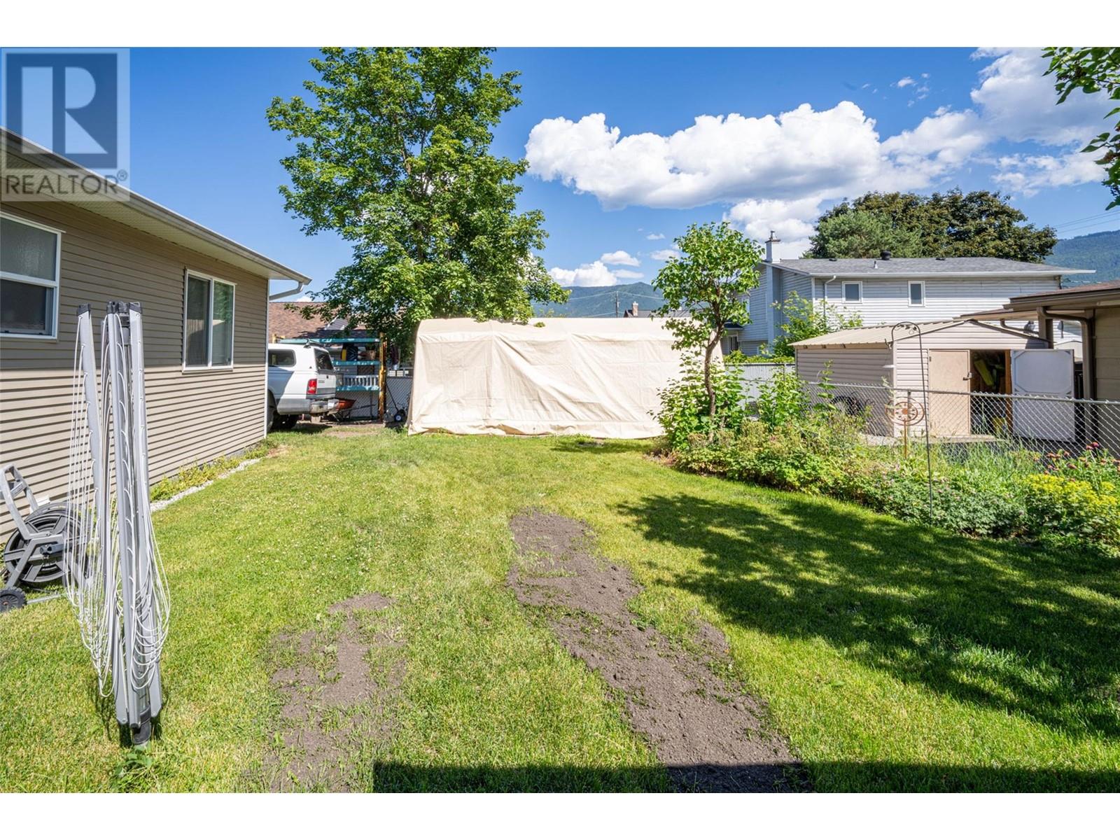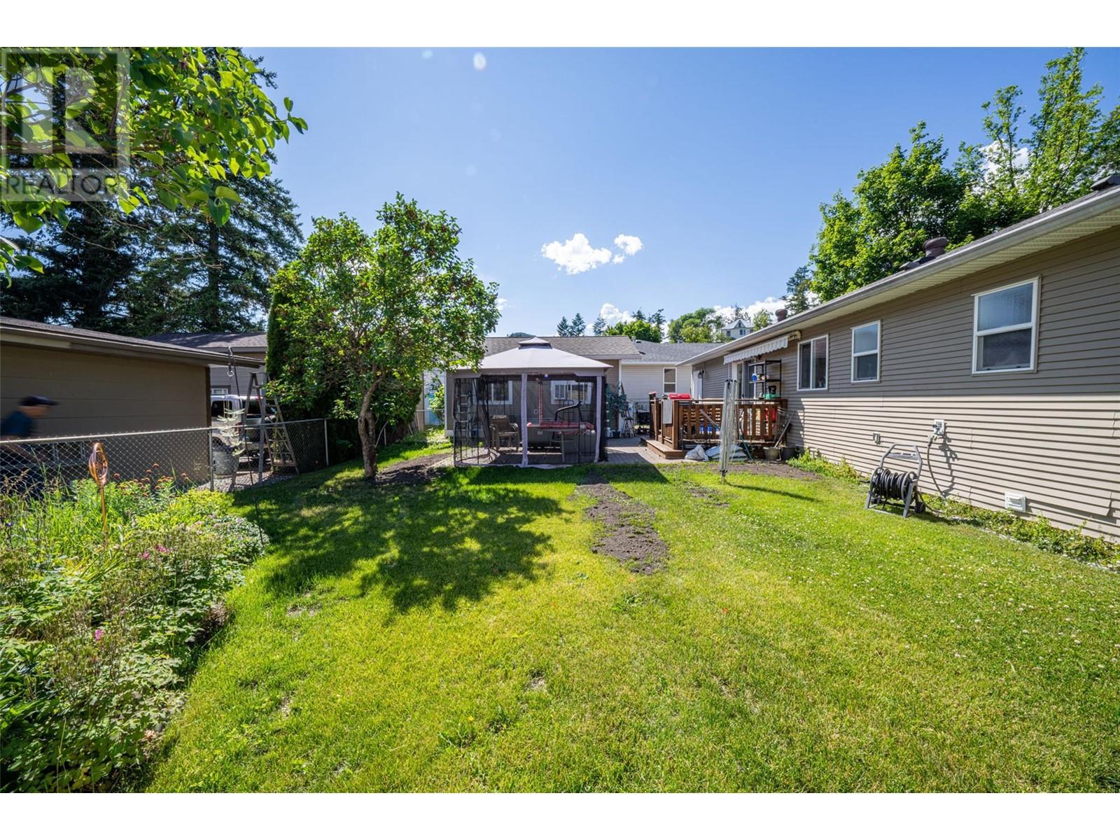3 Bedroom
2 Bathroom
1321 sqft
Ranch
Fireplace
Baseboard Heaters
$649,900
Lovely Rancher with a great open floor plan. Home consists of 3 Bedrooms and 2 Full Bathrooms. U-shaped kitchen offers plenty of cupboard & counter space plus a breakfast bar and a Walk in Pantry. Patio doors from kitchen lead out to rear deck for easy barbecuing & has a convenient roll out canopy to keep you cool on those hot summer days. The main living area features a newer pellet stove to cozy up to and supplement your heat in the winter. The primary bedroom does boast a full ensuite & ample closet space. Fully fenced rear yard is south facing with a great garden area. The handyman will love the 20 x 20 shop in the rear yard complete with 220 power. Lots of parking for your vehicles in the long driveway. Generous sized lot is over 7500sqft All located on a quiet no thru street just a 2 minute drive to downtown. (id:46227)
Property Details
|
MLS® Number
|
10317353 |
|
Property Type
|
Single Family |
|
Neigbourhood
|
Armstrong/ Spall. |
|
Parking Space Total
|
2 |
|
View Type
|
Mountain View |
Building
|
Bathroom Total
|
2 |
|
Bedrooms Total
|
3 |
|
Architectural Style
|
Ranch |
|
Basement Type
|
Crawl Space |
|
Constructed Date
|
2010 |
|
Construction Style Attachment
|
Detached |
|
Exterior Finish
|
Vinyl Siding |
|
Fireplace Present
|
Yes |
|
Fireplace Type
|
Free Standing Metal,stove |
|
Flooring Type
|
Laminate |
|
Heating Fuel
|
Electric |
|
Heating Type
|
Baseboard Heaters |
|
Roof Material
|
Asphalt Shingle |
|
Roof Style
|
Unknown |
|
Stories Total
|
1 |
|
Size Interior
|
1321 Sqft |
|
Type
|
House |
|
Utility Water
|
Municipal Water |
Parking
|
See Remarks
|
|
|
Detached Garage
|
2 |
Land
|
Acreage
|
No |
|
Fence Type
|
Fence |
|
Sewer
|
Municipal Sewage System |
|
Size Frontage
|
85 Ft |
|
Size Irregular
|
0.18 |
|
Size Total
|
0.18 Ac|under 1 Acre |
|
Size Total Text
|
0.18 Ac|under 1 Acre |
|
Zoning Type
|
Unknown |
Rooms
| Level |
Type |
Length |
Width |
Dimensions |
|
Main Level |
Workshop |
|
|
20'0'' x 20'0'' |
|
Main Level |
Foyer |
|
|
6'8'' x 7'6'' |
|
Main Level |
Foyer |
|
|
5'0'' x 6'0'' |
|
Main Level |
4pc Bathroom |
|
|
11'2'' x 5'8'' |
|
Main Level |
Bedroom |
|
|
9'9'' x 8'6'' |
|
Main Level |
Bedroom |
|
|
12'8'' x 11'1'' |
|
Main Level |
4pc Ensuite Bath |
|
|
7'11'' x 4'11'' |
|
Main Level |
Primary Bedroom |
|
|
13'10'' x 11'4'' |
|
Main Level |
Laundry Room |
|
|
3'0'' x 7'0'' |
|
Main Level |
Pantry |
|
|
7'7'' x 4'4'' |
|
Main Level |
Dining Room |
|
|
9'8'' x 9'0'' |
|
Main Level |
Family Room |
|
|
15'0'' x 11'0'' |
|
Main Level |
Living Room |
|
|
18'2'' x 15'5'' |
|
Main Level |
Kitchen |
|
|
9'8'' x 9'2'' |
https://www.realtor.ca/real-estate/27090755/3755-glover-avenue-armstrong-armstrong-spall


































































