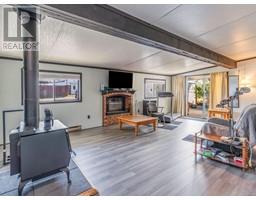3 Bedroom
1 Bathroom
1162 sqft
Fireplace
None
Baseboard Heaters
$514,900
Prime Location! This delightful 3 bedroom, 1 bath, rancher sits on a generous 54'x120' lot. In the wide entryway is a substantial Mediterranean style skylight that opens up to provide plenty of cool air, and saturates the home with beautiful natural light. From the main entry, find: 3 spacious bedrooms, each enjoying large bright windows, and a four piece bathroom. Continue to the kitchen, which provides a comfortable eating area and access to the covered patio. The considerable living room spans the length of the home. It offers east facing windows, walkout access to the covered patio, and features both a wood-burning fireplace, and wood stove. Enough firewood is included to last for an entire season. The backyard features a detached garage with workshop area, and a concrete driveway with laneway access. Recent updates includes fresh paint throughout, and new laminate flooring in July 2024. Just minutes from the hospital, shopping, recreation, and everything Port Alberni has to offer. Check out the professional photos and virtual tour, then call to arrange your private viewing. (id:46227)
Property Details
|
MLS® Number
|
973033 |
|
Property Type
|
Single Family |
|
Neigbourhood
|
Port Alberni |
|
Features
|
Level Lot, Other, Marine Oriented |
|
Parking Space Total
|
4 |
|
Plan
|
Vip7233 |
Building
|
Bathroom Total
|
1 |
|
Bedrooms Total
|
3 |
|
Appliances
|
Refrigerator, Stove, Washer, Dryer |
|
Constructed Date
|
1947 |
|
Cooling Type
|
None |
|
Fireplace Present
|
Yes |
|
Fireplace Total
|
1 |
|
Heating Type
|
Baseboard Heaters |
|
Size Interior
|
1162 Sqft |
|
Total Finished Area
|
1162 Sqft |
|
Type
|
House |
Land
|
Acreage
|
No |
|
Size Irregular
|
6840 |
|
Size Total
|
6840 Sqft |
|
Size Total Text
|
6840 Sqft |
|
Zoning Description
|
R |
|
Zoning Type
|
Residential |
Rooms
| Level |
Type |
Length |
Width |
Dimensions |
|
Main Level |
Living Room |
|
|
23'7 x 17'5 |
|
Main Level |
Eating Area |
|
|
13'0 x 8'2 |
|
Main Level |
Kitchen |
|
|
19'8 x 19'0 |
|
Main Level |
Bathroom |
|
|
4-Piece |
|
Main Level |
Bedroom |
|
|
11'3 x 8'6 |
|
Main Level |
Bedroom |
|
|
13'1 x 11'5 |
|
Main Level |
Bedroom |
|
|
13'1 x 9'5 |
https://www.realtor.ca/real-estate/27283077/3755-15th-ave-port-alberni-port-alberni


























