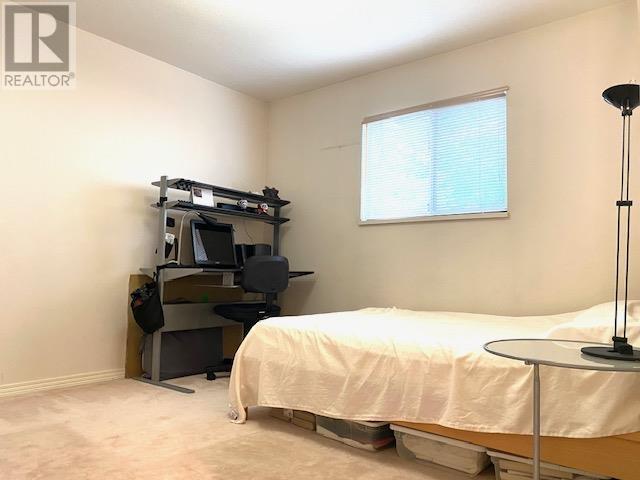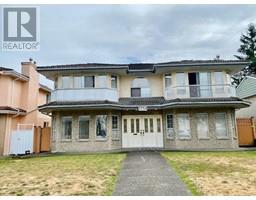7 Bedroom
5 Bathroom
3612 sqft
2 Level
Fireplace
Radiant Heat
$2,480,000
Central location in Burnaby Hospital area. Spacious and bright 2-level home with almost 3600 SF living area on a 5988 SF lot. Sunny south facing backyard on a flat lot with back lane. Total of 7 bedrooms and 4.5 bathrooms. Upper floor has 4-bedroom / 2.5 bathrooms / big balcony (22' x 11')/ground floor a 3-bedroom suite with separate entrance. 3 gas fireplaces and a grand foyer. Lots of parking in the 2-car garage and 6-7 cars open parking in the backyard. Move-in condition in the ground floor suite. Upper floor needs some tender loving-care works. Half block walking distance to Boundary Road for buses and to Vancouver. School catchment: Cascade Heights Elementary & Moscrop Secondary. Showings on Tuesday from 4-6 pm and Saturday/Sunday from 2-4 pm by APPOINTMENT with 24 hours' notice. (id:46227)
Property Details
|
MLS® Number
|
R2911584 |
|
Property Type
|
Single Family |
|
Amenities Near By
|
Shopping |
|
Features
|
Central Location |
|
Parking Space Total
|
8 |
Building
|
Bathroom Total
|
5 |
|
Bedrooms Total
|
7 |
|
Appliances
|
All, Central Vacuum |
|
Architectural Style
|
2 Level |
|
Constructed Date
|
1992 |
|
Construction Style Attachment
|
Detached |
|
Fire Protection
|
Security System |
|
Fireplace Present
|
Yes |
|
Fireplace Total
|
3 |
|
Fixture
|
Drapes/window Coverings |
|
Heating Fuel
|
Natural Gas |
|
Heating Type
|
Radiant Heat |
|
Size Interior
|
3612 Sqft |
|
Type
|
House |
Parking
Land
|
Acreage
|
No |
|
Land Amenities
|
Shopping |
|
Size Frontage
|
49 Ft ,10 In |
|
Size Irregular
|
5988 |
|
Size Total
|
5988 Sqft |
|
Size Total Text
|
5988 Sqft |
https://www.realtor.ca/real-estate/27246127/3754-elmwood-street-burnaby














































