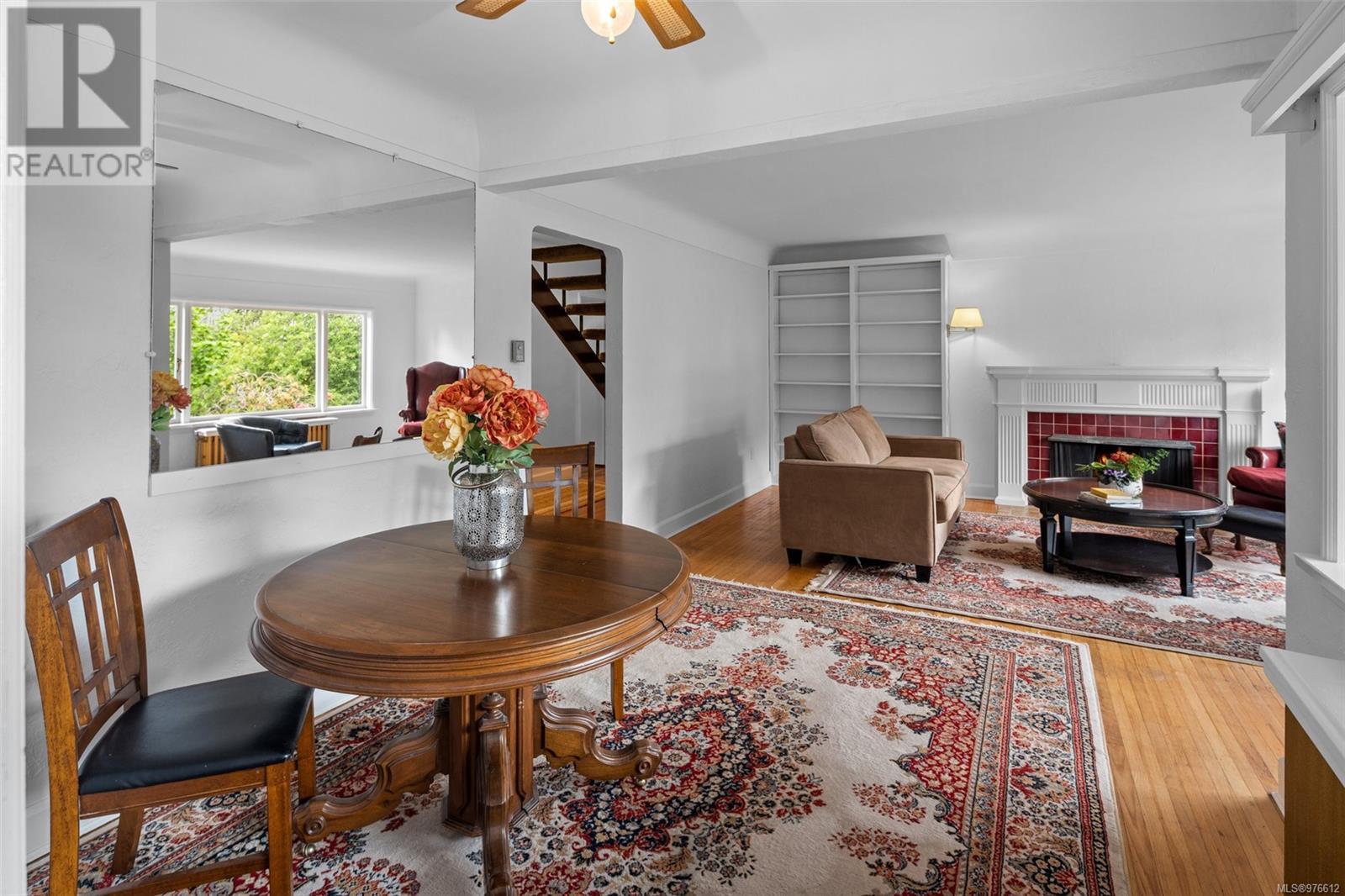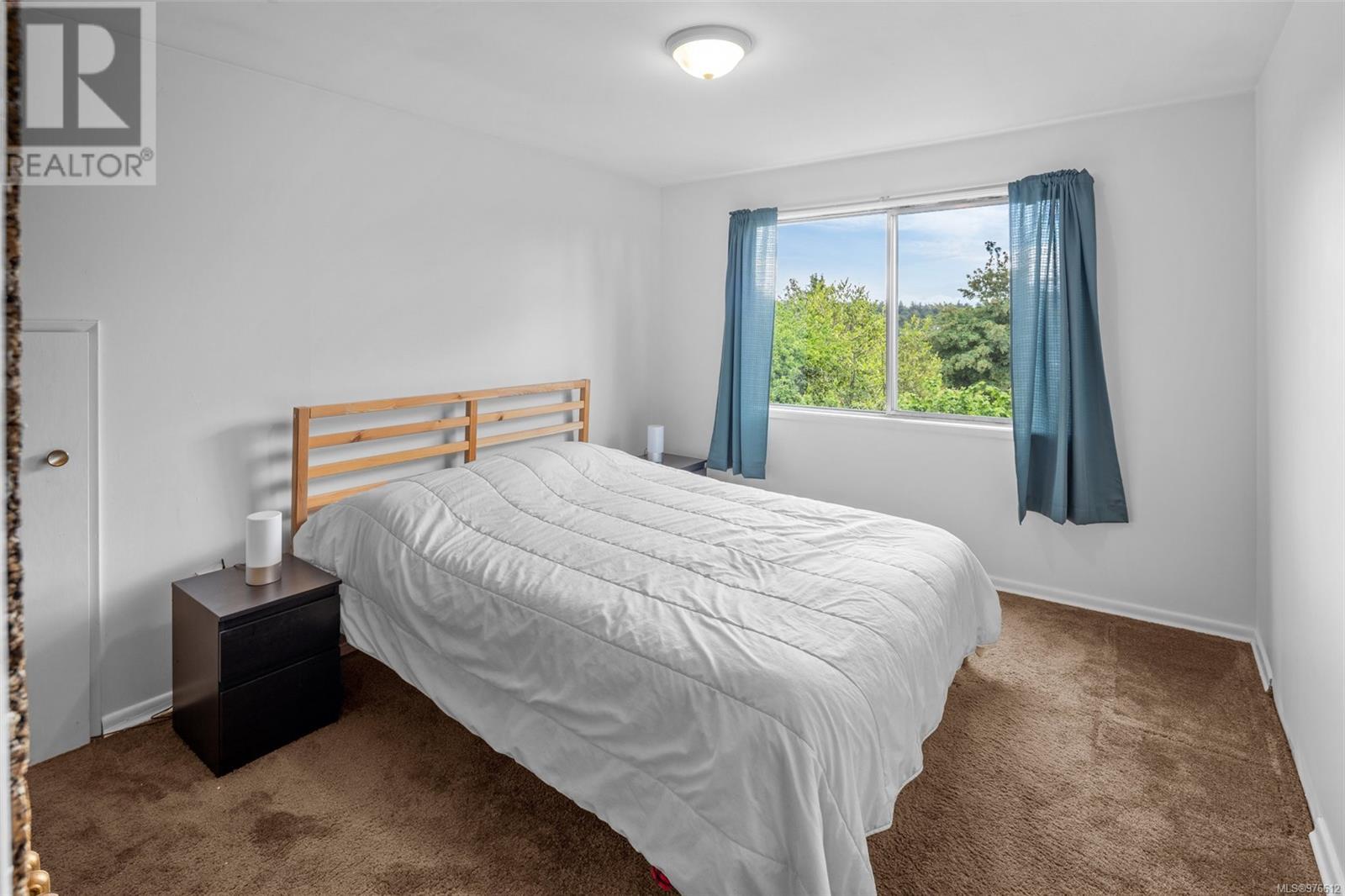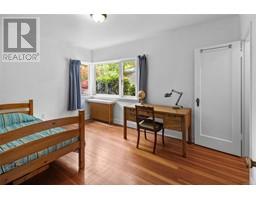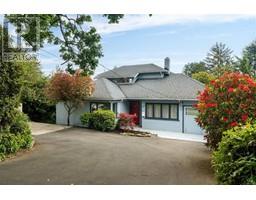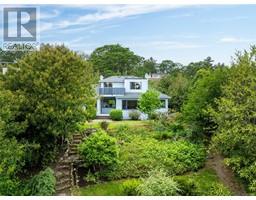4 Bedroom
2 Bathroom
2051 sqft
Fireplace
None
Hot Water
$1,399,000
Attention Investors! This is an opportunity to create value by updating an original house or to build new in a sought-after location close to the Uplands border. The character 4 bed/ 2 bath home features ocean views, with 4 beds / 2 baths over two levels including a primary bed on the main. There is classic styling throughout, with oak and fir floors, built-in bookshelves and a large eat-in kitchen. Natural beauty abounds on this 15,767 SF lot, with terraced beds that lead to a tranquil natural pond below. Best of all there is direct access from the yard to a quiet lane that takes you to Gyro Park beach just 300m away. Walking distance to Cadboro Bay Village, UVIC, restaurants, coffee shops, and Uplands Golf Course - you couldn’t ask for a more convenient location. Great value at a price that is more than $200,000 below assessment! (id:46227)
Property Details
|
MLS® Number
|
976612 |
|
Property Type
|
Single Family |
|
Neigbourhood
|
Cadboro Bay |
|
Features
|
Central Location, Other |
|
Parking Space Total
|
2 |
|
Plan
|
Vip6494 |
|
View Type
|
Ocean View |
Building
|
Bathroom Total
|
2 |
|
Bedrooms Total
|
4 |
|
Constructed Date
|
1947 |
|
Cooling Type
|
None |
|
Fireplace Present
|
Yes |
|
Fireplace Total
|
1 |
|
Heating Fuel
|
Oil |
|
Heating Type
|
Hot Water |
|
Size Interior
|
2051 Sqft |
|
Total Finished Area
|
1673 Sqft |
|
Type
|
House |
Parking
Land
|
Acreage
|
No |
|
Size Irregular
|
15767 |
|
Size Total
|
15767 Sqft |
|
Size Total Text
|
15767 Sqft |
|
Zoning Description
|
Rs-12a |
|
Zoning Type
|
Residential |
Rooms
| Level |
Type |
Length |
Width |
Dimensions |
|
Second Level |
Bathroom |
|
|
2-Piece |
|
Second Level |
Bedroom |
12 ft |
10 ft |
12 ft x 10 ft |
|
Second Level |
Bedroom |
10 ft |
11 ft |
10 ft x 11 ft |
|
Main Level |
Bathroom |
8 ft |
5 ft |
8 ft x 5 ft |
|
Main Level |
Utility Room |
9 ft |
11 ft |
9 ft x 11 ft |
|
Main Level |
Kitchen |
13 ft |
9 ft |
13 ft x 9 ft |
|
Main Level |
Dining Nook |
13 ft |
7 ft |
13 ft x 7 ft |
|
Main Level |
Dining Room |
10 ft |
8 ft |
10 ft x 8 ft |
|
Main Level |
Living Room |
18 ft |
14 ft |
18 ft x 14 ft |
|
Main Level |
Primary Bedroom |
16 ft |
11 ft |
16 ft x 11 ft |
|
Main Level |
Bedroom |
10 ft |
13 ft |
10 ft x 13 ft |
|
Main Level |
Entrance |
6 ft |
18 ft |
6 ft x 18 ft |
https://www.realtor.ca/real-estate/27447443/3751-cadboro-bay-rd-saanich-cadboro-bay





