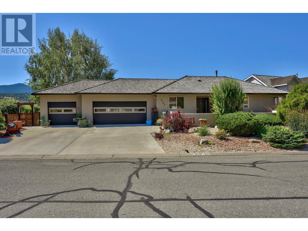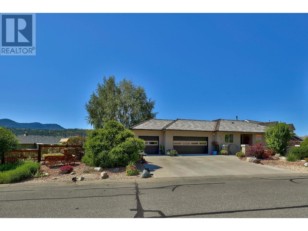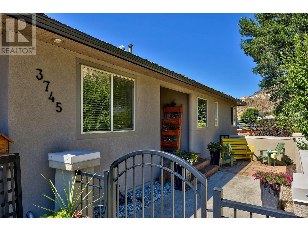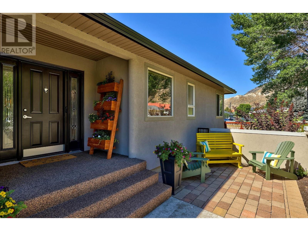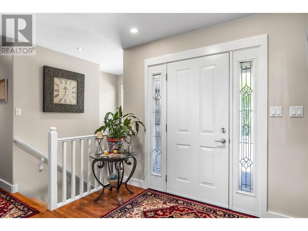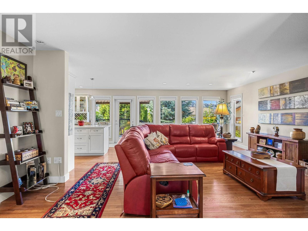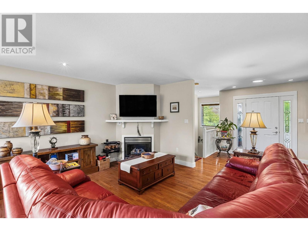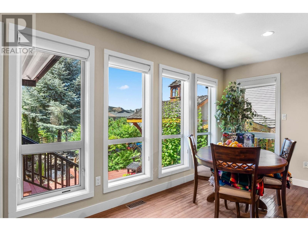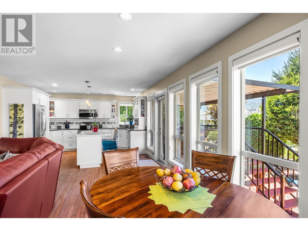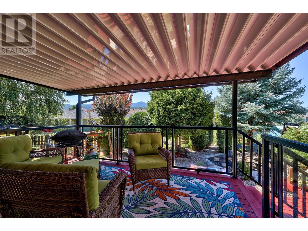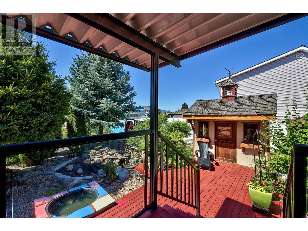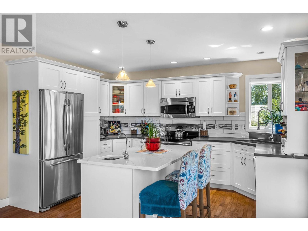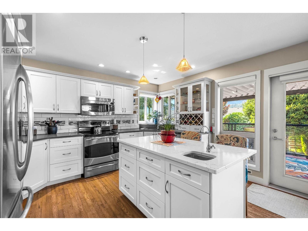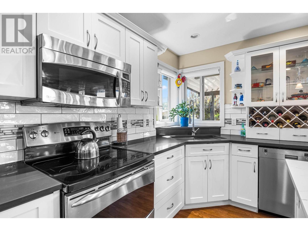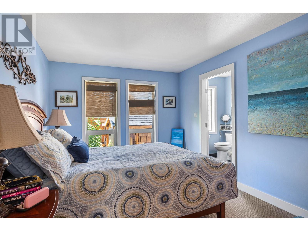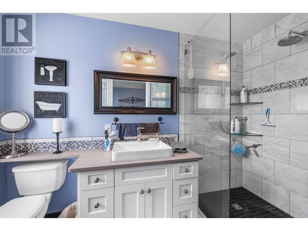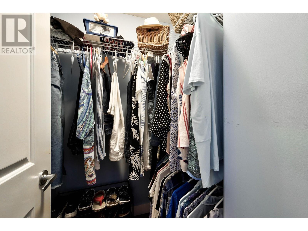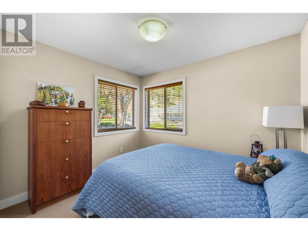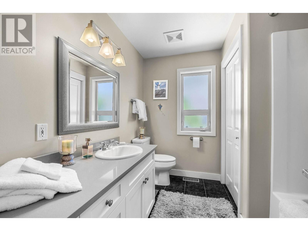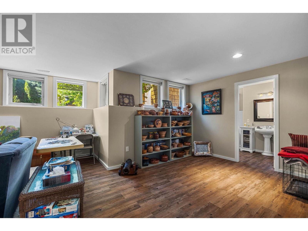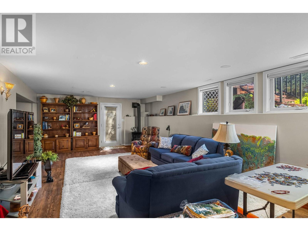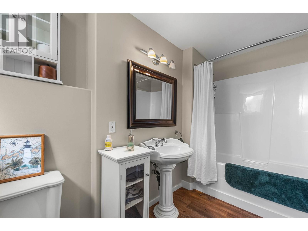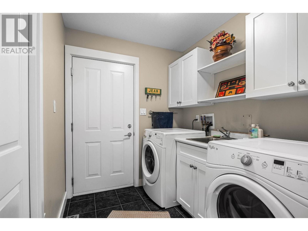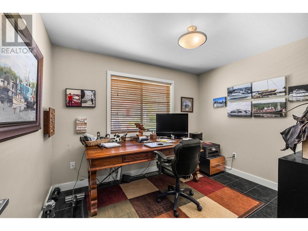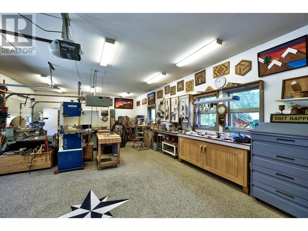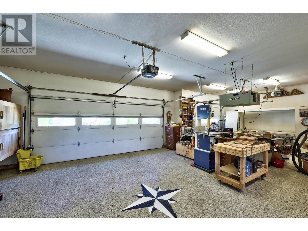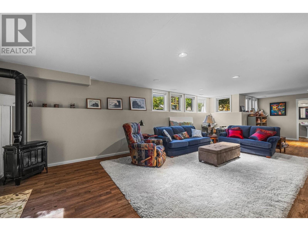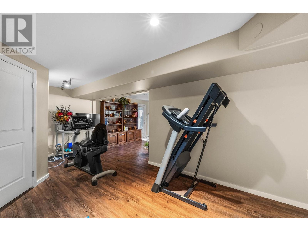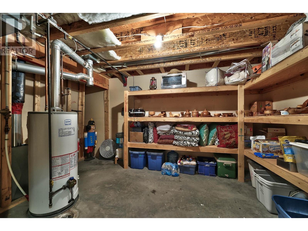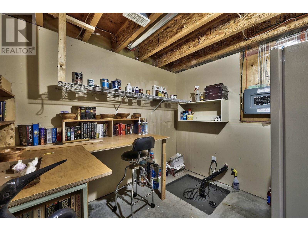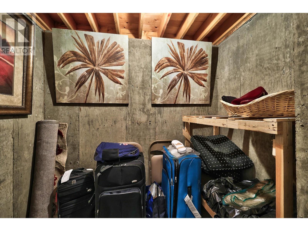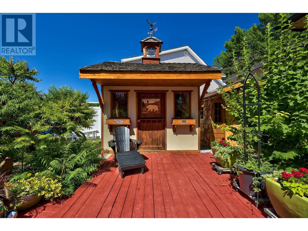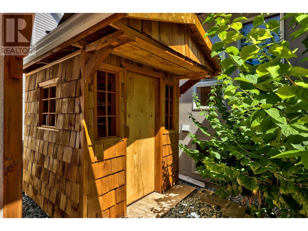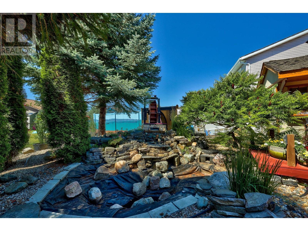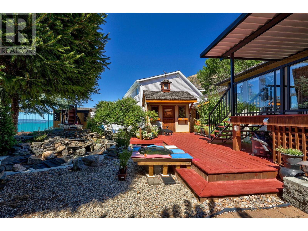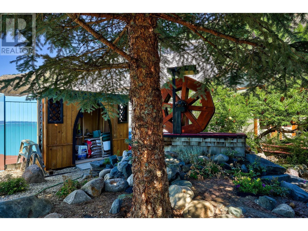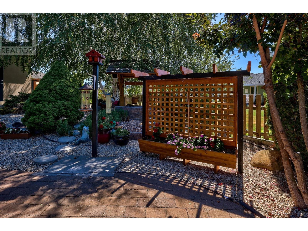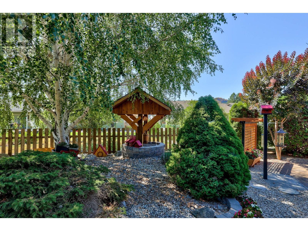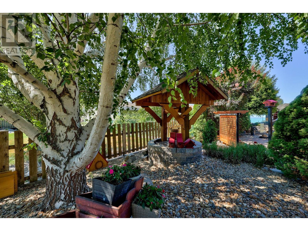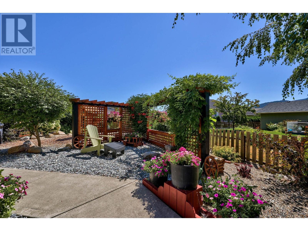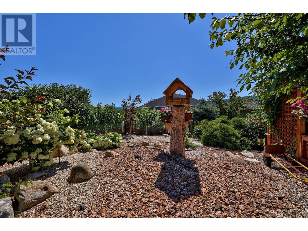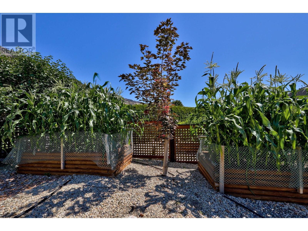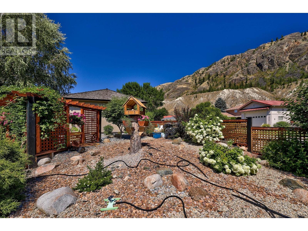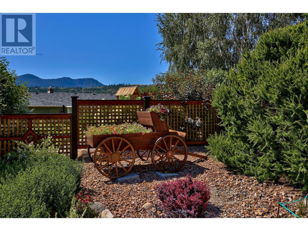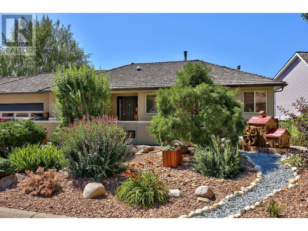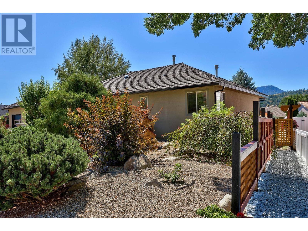3 Bedroom
3 Bathroom
2664 sqft
Ranch
Fireplace
Central Air Conditioning
Forced Air
Landscaped
$795,000Maintenance,
$250 Monthly
Welcome to your dream home in the coveted Rivershore Estates! This charming rancher with a full basement offers exceptional comfort and style. As you approach, you'll be greeted by a welcoming front patio area, perfect for relaxing outdoors. Step inside to discover a bright and spacious kitchen featuring elegant quartz countertops, a central island, and seamless flow into the dining and living areas—ideal for entertaining. The master bedroom has a 3-pce ensuite with custom-tiled walk-in shower. Throughout the home, you'll find quartz countertops in all the bathrooms, adding a touch of sophistication. The fully finished basement includes a large rec room with a gas stove, a dedicated gym area, a den, large storage room, and a cold room. The 3-bay garage shines with epoxy floors, providing both durability and style. Outside, the stunning backyard is a private oasis with custom woodworking, lush garden spaces, a tranquil pond with a charming water wheel and custom sheds. Meas approx (id:46227)
Property Details
|
MLS® Number
|
180308 |
|
Property Type
|
Single Family |
|
Neigbourhood
|
South Thompson Valley |
|
Community Name
|
Rivershore Estates |
|
Amenities Near By
|
Recreation |
|
Parking Space Total
|
1 |
Building
|
Bathroom Total
|
3 |
|
Bedrooms Total
|
3 |
|
Appliances
|
Range, Refrigerator, Dishwasher, Washer & Dryer |
|
Architectural Style
|
Ranch |
|
Basement Type
|
Full |
|
Constructed Date
|
2003 |
|
Construction Style Attachment
|
Detached |
|
Cooling Type
|
Central Air Conditioning |
|
Exterior Finish
|
Stucco |
|
Fireplace Fuel
|
Gas |
|
Fireplace Present
|
Yes |
|
Fireplace Type
|
Unknown |
|
Flooring Type
|
Mixed Flooring |
|
Half Bath Total
|
1 |
|
Heating Type
|
Forced Air |
|
Roof Material
|
Cedar Shake |
|
Roof Style
|
Unknown |
|
Size Interior
|
2664 Sqft |
|
Type
|
House |
|
Utility Water
|
Community Water User's Utility |
Parking
Land
|
Acreage
|
No |
|
Land Amenities
|
Recreation |
|
Landscape Features
|
Landscaped |
|
Sewer
|
Municipal Sewage System |
|
Size Irregular
|
0.23 |
|
Size Total
|
0.23 Ac|under 1 Acre |
|
Size Total Text
|
0.23 Ac|under 1 Acre |
|
Zoning Type
|
Unknown |
Rooms
| Level |
Type |
Length |
Width |
Dimensions |
|
Basement |
4pc Bathroom |
|
|
Measurements not available |
|
Basement |
Other |
|
|
10'1'' x 19'3'' |
|
Basement |
Recreation Room |
|
|
26'5'' x 15'2'' |
|
Basement |
Utility Room |
|
|
15'4'' x 10'5'' |
|
Basement |
Storage |
|
|
9'10'' x 8'9'' |
|
Basement |
Den |
|
|
10'1'' x 9'9'' |
|
Basement |
Other |
|
|
8'0'' x 4'4'' |
|
Main Level |
Bedroom |
|
|
10'3'' x 9'0'' |
|
Main Level |
4pc Bathroom |
|
|
Measurements not available |
|
Main Level |
Primary Bedroom |
|
|
14'1'' x 10'2'' |
|
Main Level |
Laundry Room |
|
|
7'5'' x 6'5'' |
|
Main Level |
Kitchen |
|
|
13'3'' x 10'6'' |
|
Main Level |
3pc Ensuite Bath |
|
|
Measurements not available |
|
Main Level |
Family Room |
|
|
11'6'' x 17'3'' |
|
Main Level |
Dining Room |
|
|
16'5'' x 7'9'' |
|
Main Level |
Bedroom |
|
|
11'0'' x 9'0'' |
https://www.realtor.ca/real-estate/27275760/3745-navatanee-drive-kamloops-south-thompson-valley


