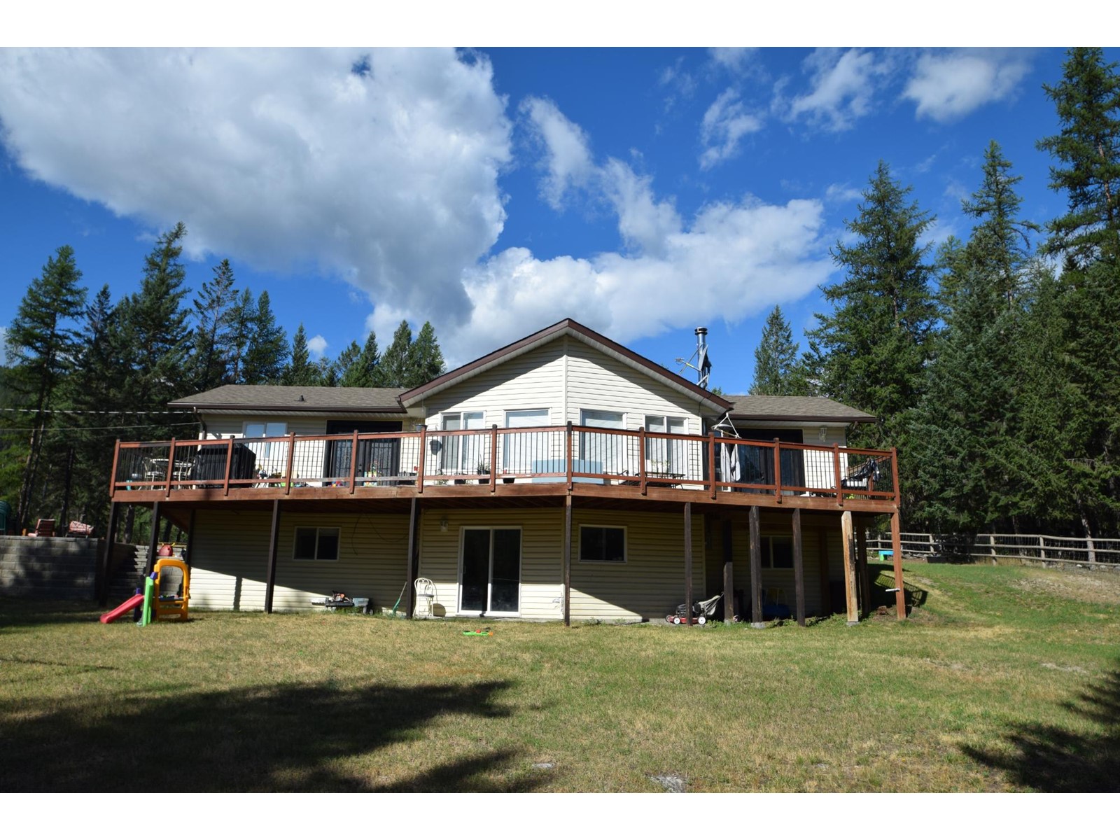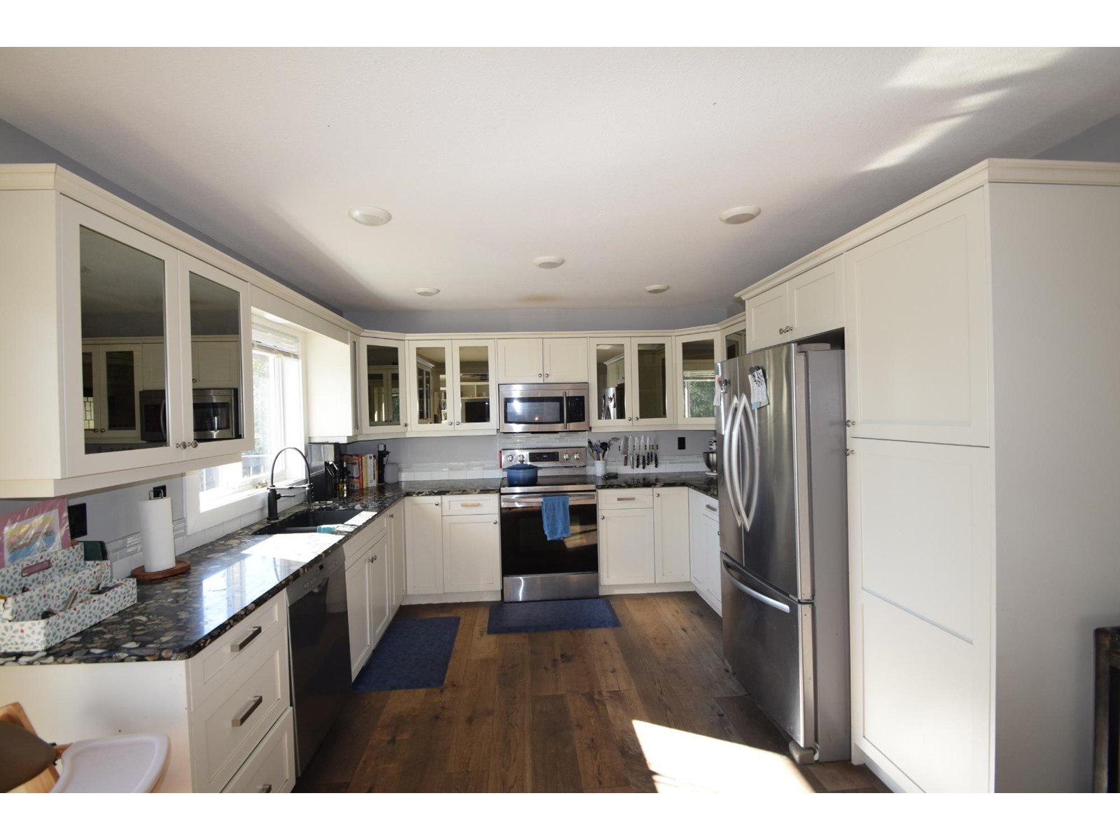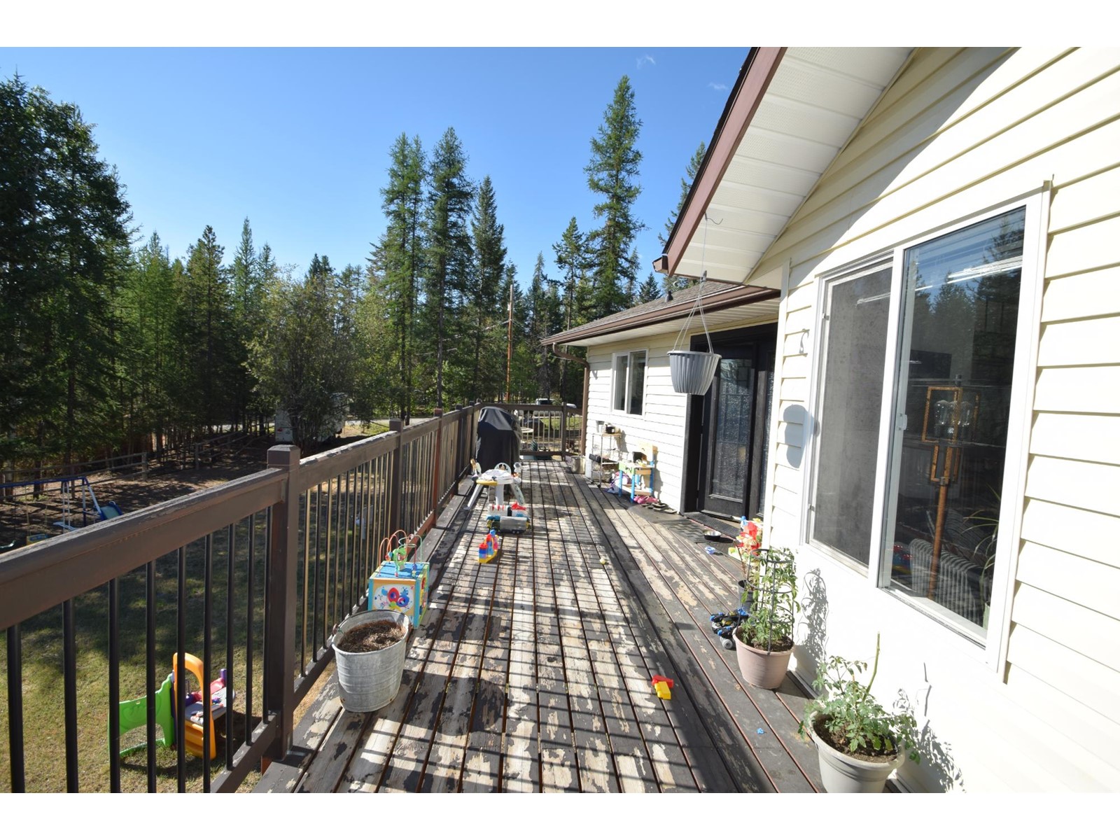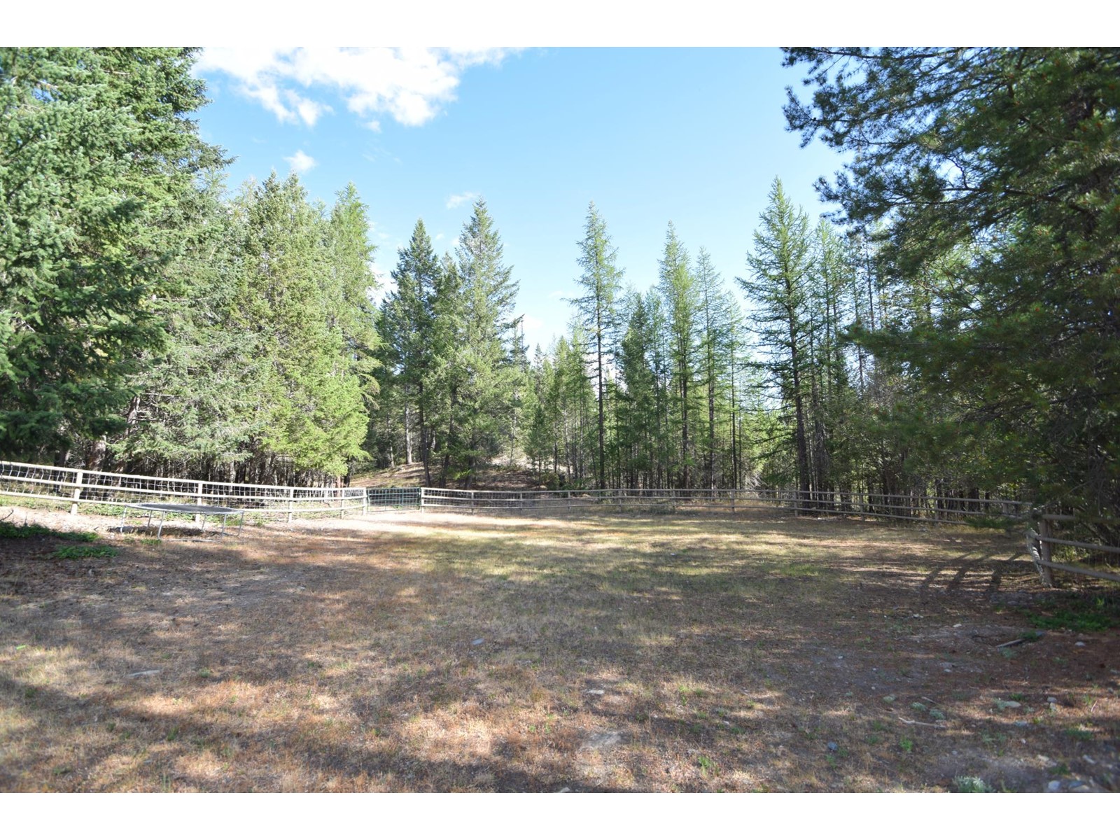4 Bedroom
3 Bathroom
2483 sqft
Forced Air
Acreage
$899,900
If you've been longing for a home situated on 5 acres, your search ends here! This property offers everything you could need, including a spacious 2560 sq.ft. home, a double attached carport, a detached 24'x24' garage, and several outbuildings that are perfect for storage and especially suitable for horse enthusiasts. The open concept living area boasts vaulted ceilings in the living room, while the U-shaped kitchen has been updated with river-stone granite countertops, white subway tile , and stainless steel appliances. For hosting guests, you can entertain on the large front deck accessible through the double French doors in both the dining area and primary suite. The Primary suite features a European style ensuite complete with a corner soaker tub, a custom glass tile shower, granite countertops, tile floors, and a spacious walk-in closet. A second bedroom and a full bathroom with a custom glass tile shower can also be found on the main floor. Venture down to the walkout basement to discover two more bedrooms, another full bathroom, a large rec room with a cozy wood-burning stove, a laundry room, and a well-sized utility room that offers additional storage space. (id:46227)
Property Details
|
MLS® Number
|
2478834 |
|
Property Type
|
Single Family |
|
Neigbourhood
|
CRANL Cranbrook Periphery |
|
Community Name
|
Cranbrook Periphery |
Building
|
Bathroom Total
|
3 |
|
Bedrooms Total
|
4 |
|
Basement Type
|
Full |
|
Constructed Date
|
1993 |
|
Construction Style Attachment
|
Detached |
|
Exterior Finish
|
Vinyl Siding |
|
Flooring Type
|
Heavy Loading, Tile, Vinyl |
|
Heating Type
|
Forced Air |
|
Roof Material
|
Asphalt Shingle |
|
Roof Style
|
Unknown |
|
Size Interior
|
2483 Sqft |
|
Type
|
House |
|
Utility Water
|
Well |
Land
|
Acreage
|
Yes |
|
Sewer
|
Septic Tank |
|
Size Irregular
|
5 |
|
Size Total
|
5 Ac|5 - 10 Acres |
|
Size Total Text
|
5 Ac|5 - 10 Acres |
|
Zoning Type
|
Unknown |
Rooms
| Level |
Type |
Length |
Width |
Dimensions |
|
Basement |
Recreation Room |
|
|
11'4'' x 10'4'' |
|
Basement |
Recreation Room |
|
|
20'8'' x 16'5'' |
|
Basement |
Laundry Room |
|
|
15'3'' x 5'0'' |
|
Basement |
Bedroom |
|
|
15'2'' x 8'10'' |
|
Basement |
Bedroom |
|
|
11'0'' x 12'6'' |
|
Basement |
4pc Bathroom |
|
|
Measurements not available |
|
Main Level |
Primary Bedroom |
|
|
13'0'' x 11'6'' |
|
Main Level |
Living Room |
|
|
12'8'' x 21'0'' |
|
Main Level |
Kitchen |
|
|
11'6'' x 10'6'' |
|
Main Level |
Dining Room |
|
|
9'0'' x 11'6'' |
|
Main Level |
Bedroom |
|
|
10'0'' x 9'3'' |
|
Main Level |
4pc Bathroom |
|
|
Measurements not available |
|
Main Level |
4pc Bathroom |
|
|
Measurements not available |
https://www.realtor.ca/real-estate/27249159/3743-simpson-road-cranbrook-cranl-cranbrook-periphery




















































