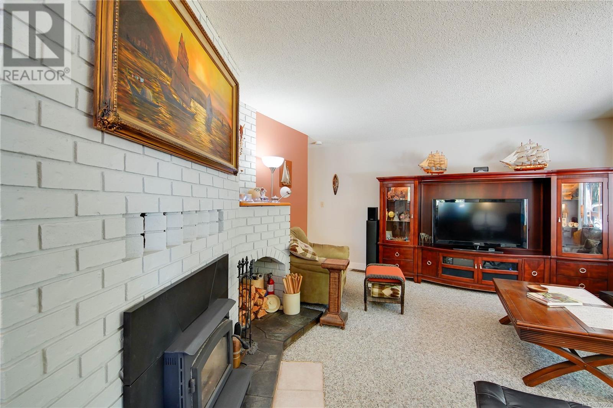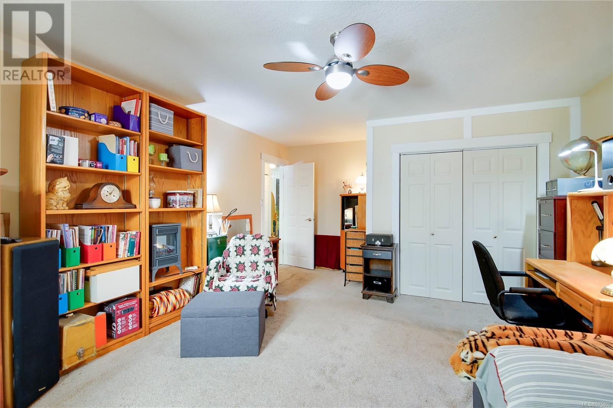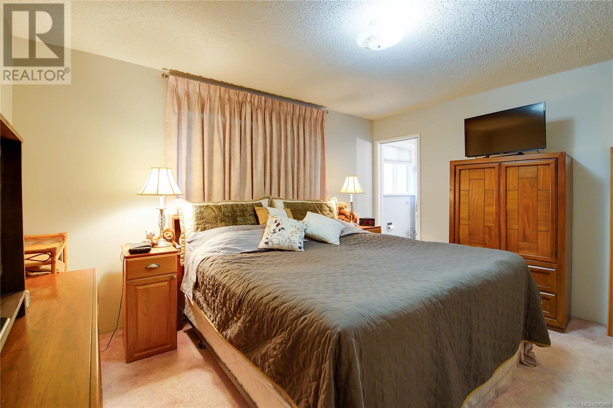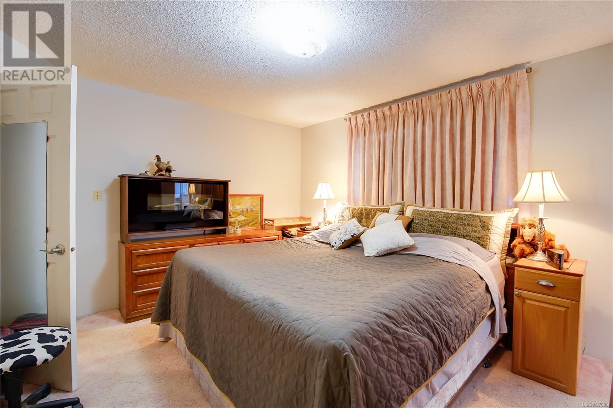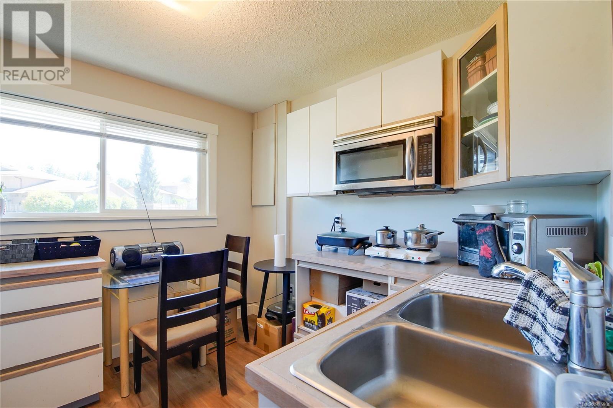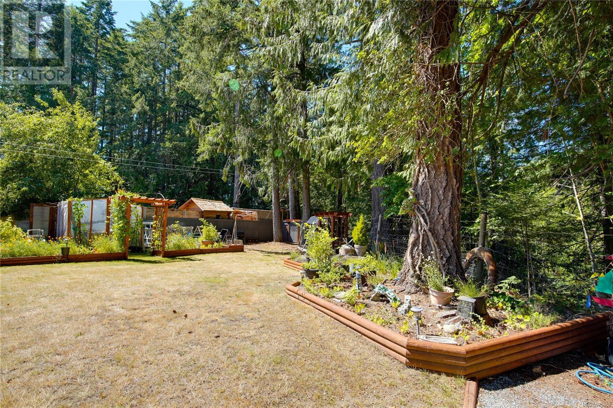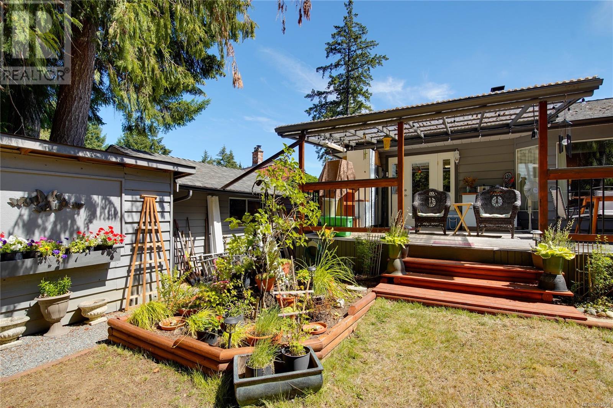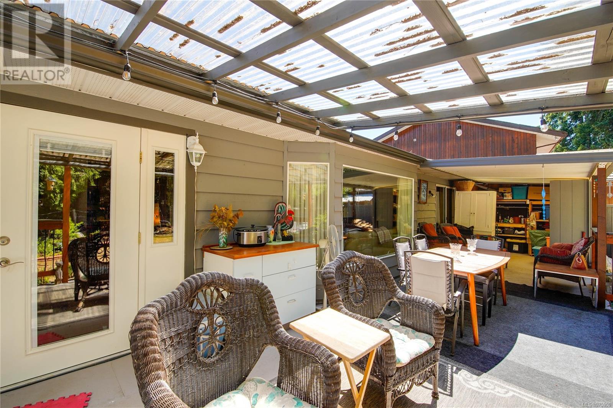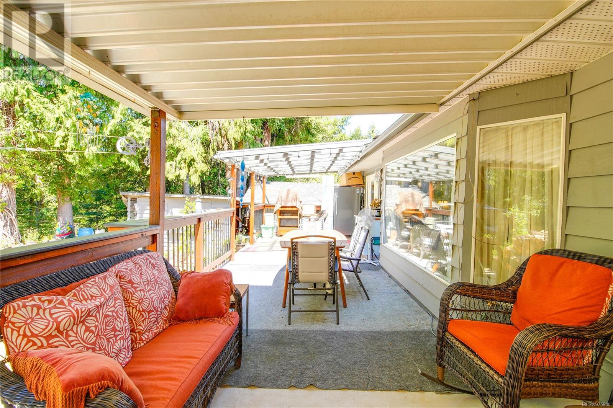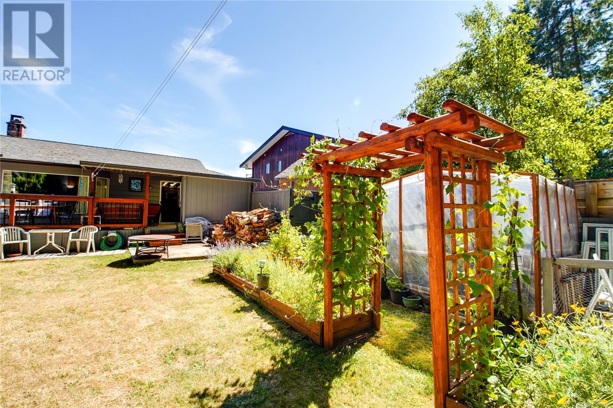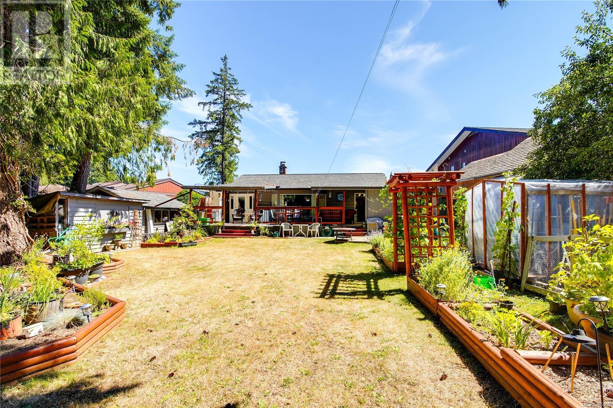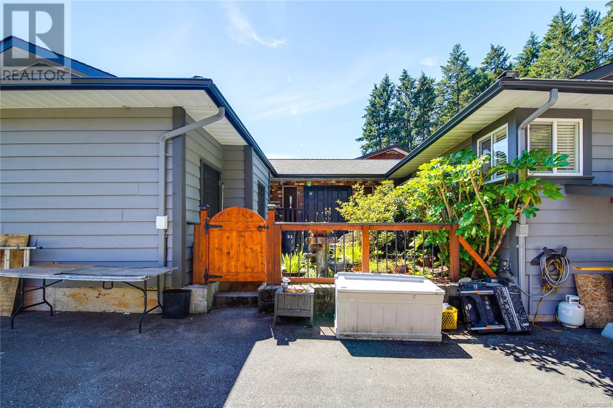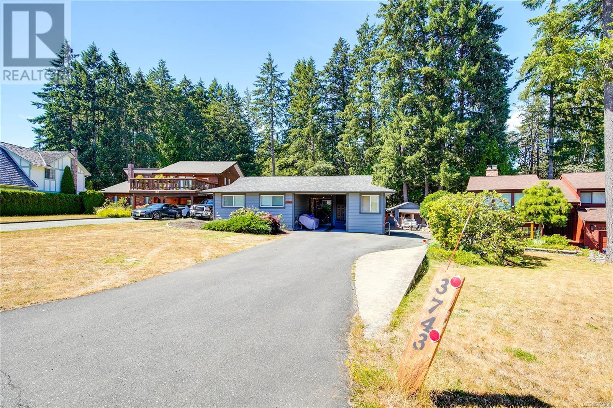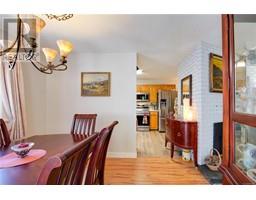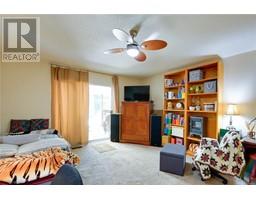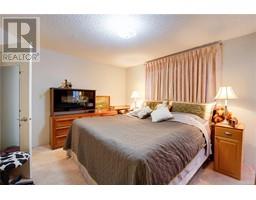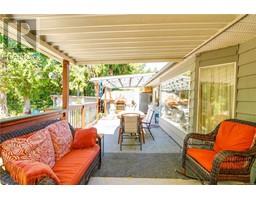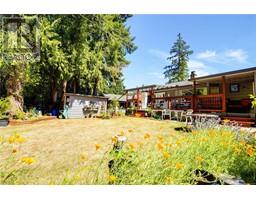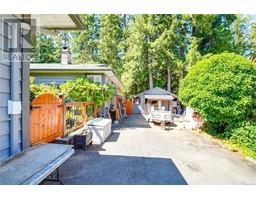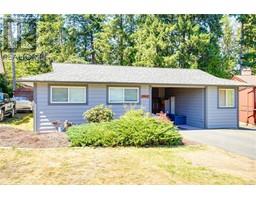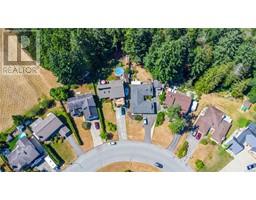4 Bedroom
2 Bathroom
2492 sqft
Fireplace
Air Conditioned, Central Air Conditioning
Forced Air, Heat Pump
$679,900
YOUR DREAM RANCHER AWAITS! This beautifully updated 1,800 sq.ft., 4-bedroom, 2-bath home is nestled on a private and quite .29-acre above Cherry Creek, offering stunning southern views of Mt. Arrowsmith and peaceful sounds from the Creek. Perfectly located near schools, recreation, and shopping, this home combines convenience with tranquility. Enjoy cozy evenings by the wood stove, while the spacious kitchen and dining area, with access to a covered deck, make entertaining a breeze. The primary bedroom features an ensuite, and the flexible fully finished studio bedroom off the carport offers endless possibilities—a home office, guest suite, or creative working space. The second kitchen (bonus room) can easily return to a bedroom if needed. With a beautiful garden, newer windows, new gutters, heat pump, RV/boat parking, carport parking, and a 16’x12’ detached workshop with storage, this home has it all! Measurements and data are approximate and should be verified if important. (id:46227)
Property Details
|
MLS® Number
|
975900 |
|
Property Type
|
Single Family |
|
Neigbourhood
|
Port Alberni |
|
Features
|
Level Lot, Private Setting, Southern Exposure, Wooded Area, Other |
|
Parking Space Total
|
3 |
|
Structure
|
Greenhouse, Shed, Workshop, Patio(s) |
|
View Type
|
Mountain View, Valley View |
Building
|
Bathroom Total
|
2 |
|
Bedrooms Total
|
4 |
|
Constructed Date
|
1978 |
|
Cooling Type
|
Air Conditioned, Central Air Conditioning |
|
Fireplace Present
|
Yes |
|
Fireplace Total
|
1 |
|
Heating Fuel
|
Electric, Wood |
|
Heating Type
|
Forced Air, Heat Pump |
|
Size Interior
|
2492 Sqft |
|
Total Finished Area
|
1800 Sqft |
|
Type
|
House |
Land
|
Access Type
|
Road Access |
|
Acreage
|
No |
|
Size Irregular
|
12336 |
|
Size Total
|
12336 Sqft |
|
Size Total Text
|
12336 Sqft |
|
Zoning Description
|
R |
|
Zoning Type
|
Residential |
Rooms
| Level |
Type |
Length |
Width |
Dimensions |
|
Main Level |
Patio |
|
|
41'4 x 11'8 |
|
Main Level |
Porch |
|
|
13'0 x 18'0 |
|
Main Level |
Dining Room |
|
|
11'1 x 11'1 |
|
Main Level |
Kitchen |
|
|
10'2 x 13'0 |
|
Main Level |
Dining Nook |
|
|
6'10 x 7'8 |
|
Main Level |
Living Room |
|
|
15'9 x 14'2 |
|
Main Level |
Bedroom |
|
|
18'10 x 14'0 |
|
Main Level |
Entrance |
|
|
13'4 x 5'10 |
|
Main Level |
Laundry Room |
|
|
10'9 x 6'6 |
|
Main Level |
Bedroom |
|
|
10'0 x 9'11 |
|
Main Level |
Bonus Room |
|
|
13'10 x 9'11 |
|
Main Level |
Storage |
|
|
9'11 x 7'2 |
|
Main Level |
Ensuite |
|
|
6'3 x 3'9 |
|
Main Level |
Primary Bedroom |
|
|
13'8 x 11'6 |
|
Main Level |
Bathroom |
|
|
14'0 x 9'2 |
|
Auxiliary Building |
Other |
|
|
12'0 x 16'0 |
|
Auxiliary Building |
Bedroom |
|
|
16'0 x 7'6 |
https://www.realtor.ca/real-estate/27405139/3743-bishop-cres-port-alberni-port-alberni






















