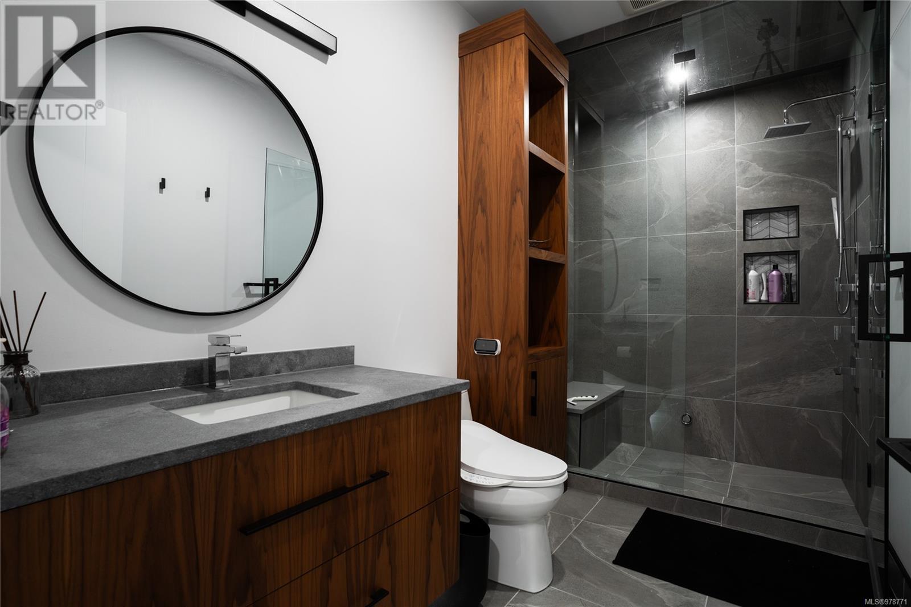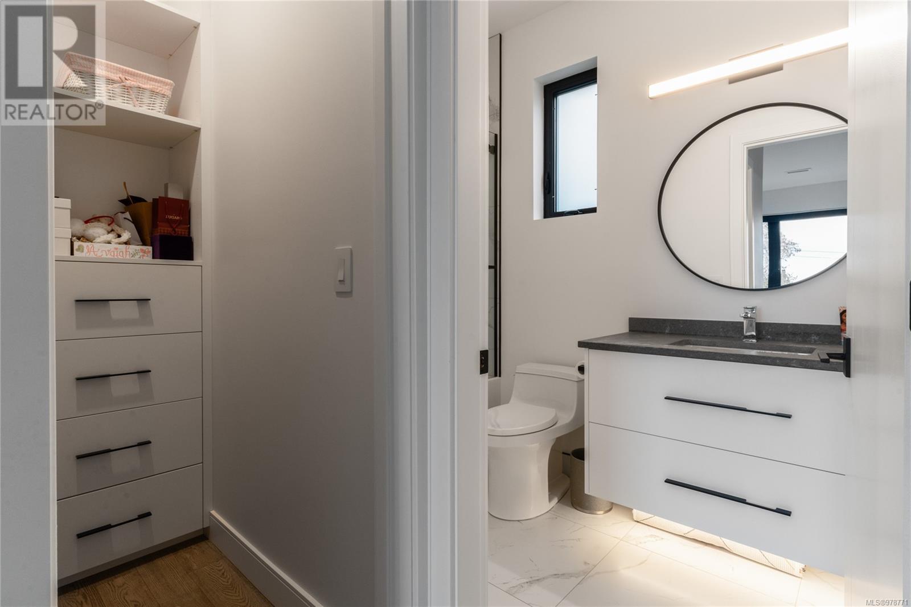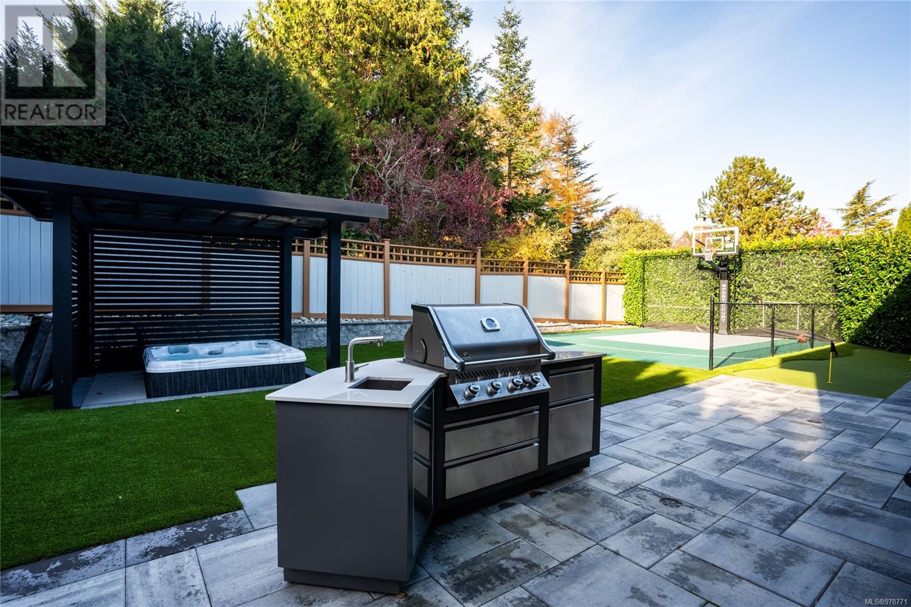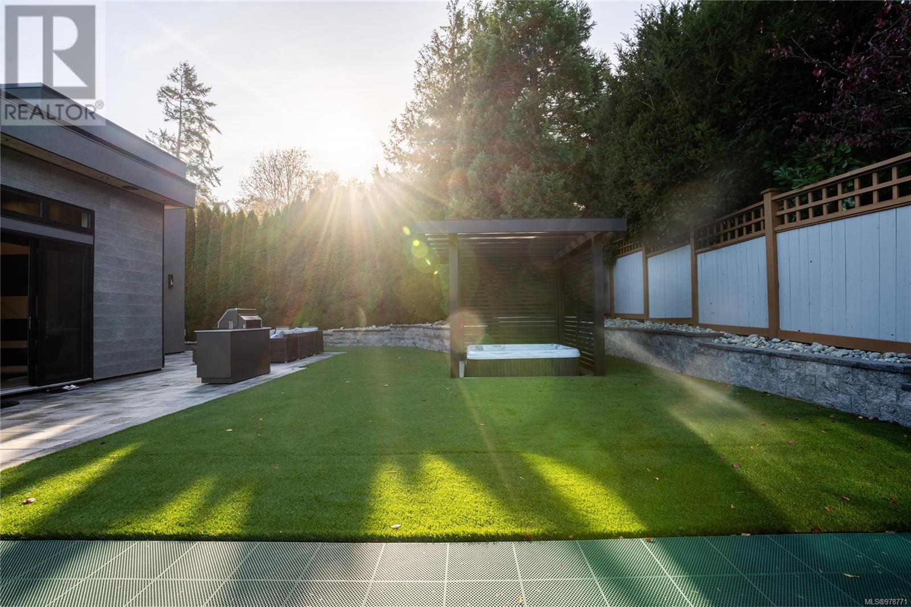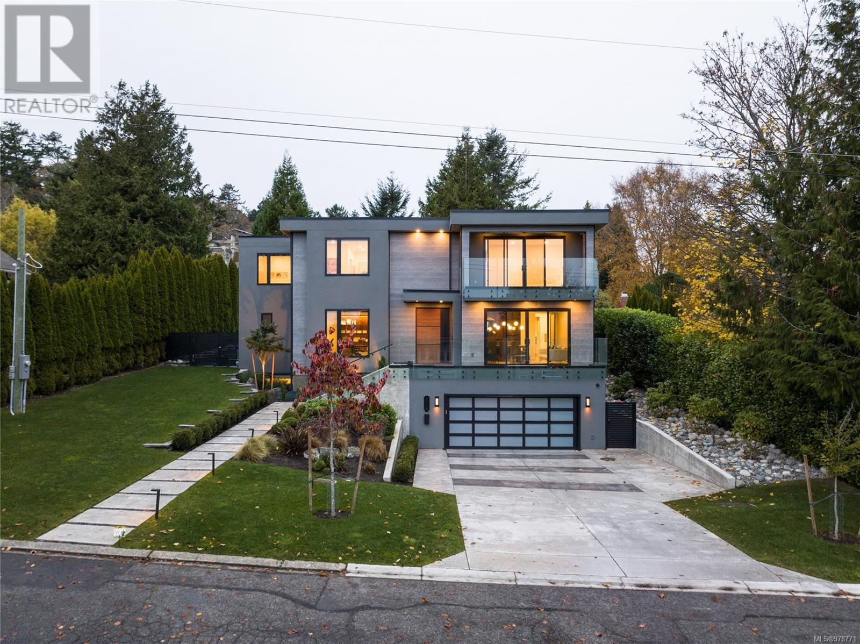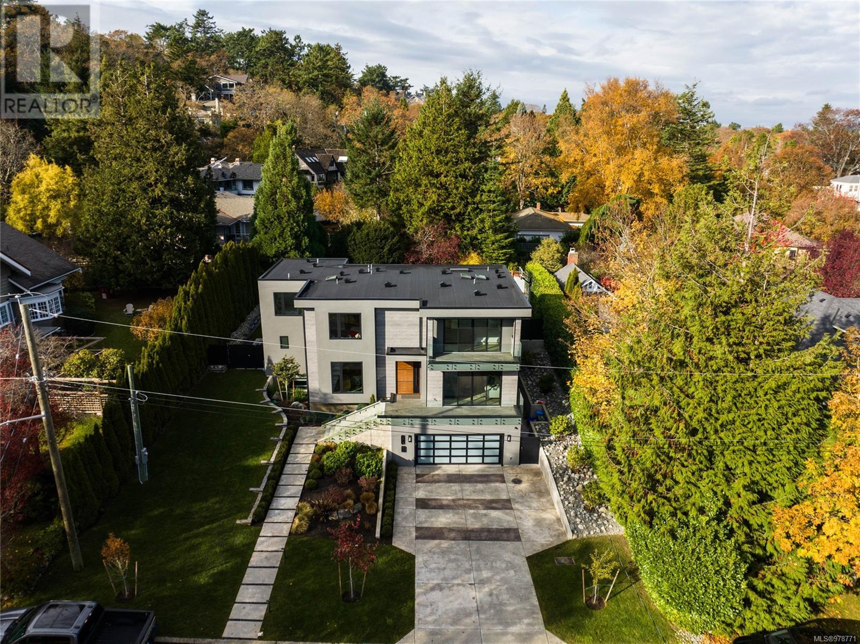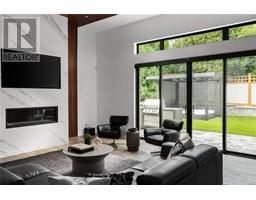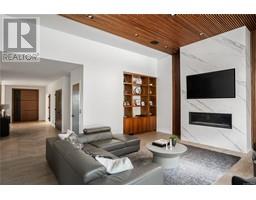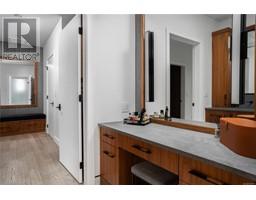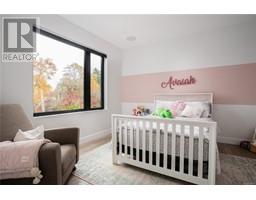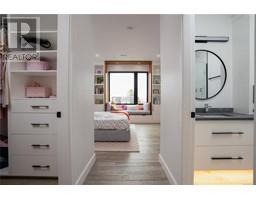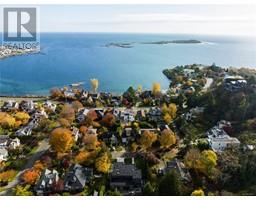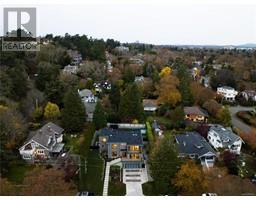5 Bedroom
7 Bathroom
6028 sqft
Fireplace
Air Conditioned
Heat Pump
$5,199,900
Welcome to 374 Sunset Ave, a realm of true sophistication in the community of Oak Bay.Where an award-winning builder & designer have crafted a truly one-of-a-kind residence that embodies coastal luxury and opulence with stunning ocean and mountain views.Upon arrival, guests walk into the chevron-laid white oak flooring in the foyer, to the expansive kitchen featuring Subzero/Wolf appliances, luxe two-toned custom cabinetry, & a walk-through butler pantry – no detail has been overlooked. With 5 spacious bedrooms and 7 beautifully designed bathrooms, this residence ensures the utmost comfort for residents and guests! The home has the ultimate entertainment area on the lower level with home theatre and wet bar – decked out in Control 4 automation like the rest of the home. Walk out, low maintenance yard features a sports court, outdoor kitchen, fire pit, and hot tub area – the ideal space for families & entertaining. Other features: Elevator, in-floor radiant heat, EV ready garage, etc. (id:46227)
Property Details
|
MLS® Number
|
978771 |
|
Property Type
|
Single Family |
|
Neigbourhood
|
South Oak Bay |
|
Features
|
Private Setting, Other, Rectangular |
|
Parking Space Total
|
6 |
|
Plan
|
Vip1048 |
|
Structure
|
Patio(s), Patio(s) |
|
View Type
|
Mountain View, Ocean View |
Building
|
Bathroom Total
|
7 |
|
Bedrooms Total
|
5 |
|
Constructed Date
|
2021 |
|
Cooling Type
|
Air Conditioned |
|
Fireplace Present
|
Yes |
|
Fireplace Total
|
1 |
|
Heating Fuel
|
Other |
|
Heating Type
|
Heat Pump |
|
Size Interior
|
6028 Sqft |
|
Total Finished Area
|
5789 Sqft |
|
Type
|
House |
Land
|
Access Type
|
Road Access |
|
Acreage
|
No |
|
Size Irregular
|
10920 |
|
Size Total
|
10920 Sqft |
|
Size Total Text
|
10920 Sqft |
|
Zoning Type
|
Residential |
Rooms
| Level |
Type |
Length |
Width |
Dimensions |
|
Second Level |
Laundry Room |
|
|
6'7 x 12'0 |
|
Second Level |
Bathroom |
|
|
4-Piece |
|
Second Level |
Bedroom |
|
|
12'0 x 12'4 |
|
Second Level |
Ensuite |
|
|
3-Piece |
|
Second Level |
Bedroom |
|
|
15'6 x 11'4 |
|
Second Level |
Ensuite |
|
|
5-Piece |
|
Second Level |
Primary Bedroom |
|
|
16'8 x 14'10 |
|
Lower Level |
Storage |
|
|
7'0 x 9'2 |
|
Lower Level |
Storage |
|
|
10'2 x 13'7 |
|
Lower Level |
Utility Room |
|
|
7'0 x 5'0 |
|
Lower Level |
Ensuite |
|
|
3-Piece |
|
Lower Level |
Bedroom |
|
|
15'6 x 15'1 |
|
Lower Level |
Media |
|
|
22'2 x 16'1 |
|
Lower Level |
Bathroom |
|
|
3-Piece |
|
Lower Level |
Gym |
|
|
11'8 x 11'8 |
|
Lower Level |
Other |
|
|
7'1 x 11'10 |
|
Main Level |
Living Room |
|
|
16'8 x 15'10 |
|
Main Level |
Dining Room |
|
|
16'8 x 10'0 |
|
Main Level |
Pantry |
|
|
7'7 x 10'6 |
|
Main Level |
Kitchen |
|
|
19'4 x 16'8 |
|
Main Level |
Family Room |
|
|
20'3 x 16'8 |
|
Main Level |
Bedroom |
|
|
16'0 x 16'0 |
|
Main Level |
Bathroom |
|
|
3-Piece |
|
Main Level |
Bathroom |
|
|
2-Piece |
|
Main Level |
Office |
|
|
15'6 x 14'10 |
|
Main Level |
Entrance |
|
|
8'0 x 13'3 |
|
Other |
Balcony |
|
|
16'8 x 5'3 |
|
Other |
Patio |
|
|
23'9 x 10'8 |
|
Other |
Patio |
|
|
16'2 x 18'8 |
https://www.realtor.ca/real-estate/27548016/374-sunset-ave-oak-bay-south-oak-bay


























