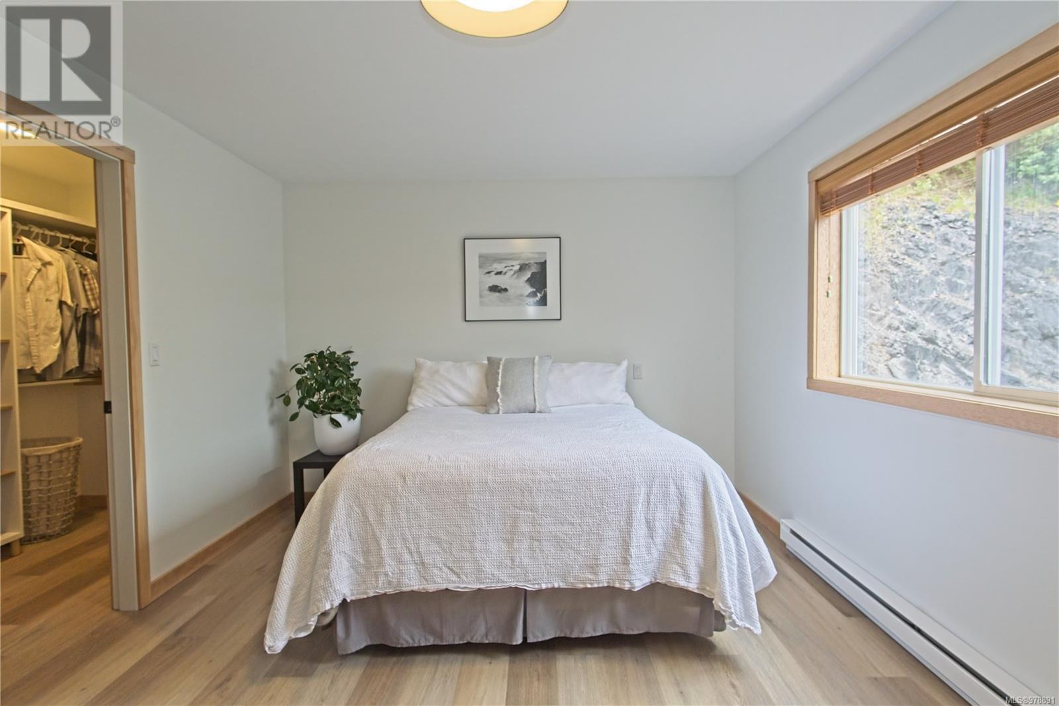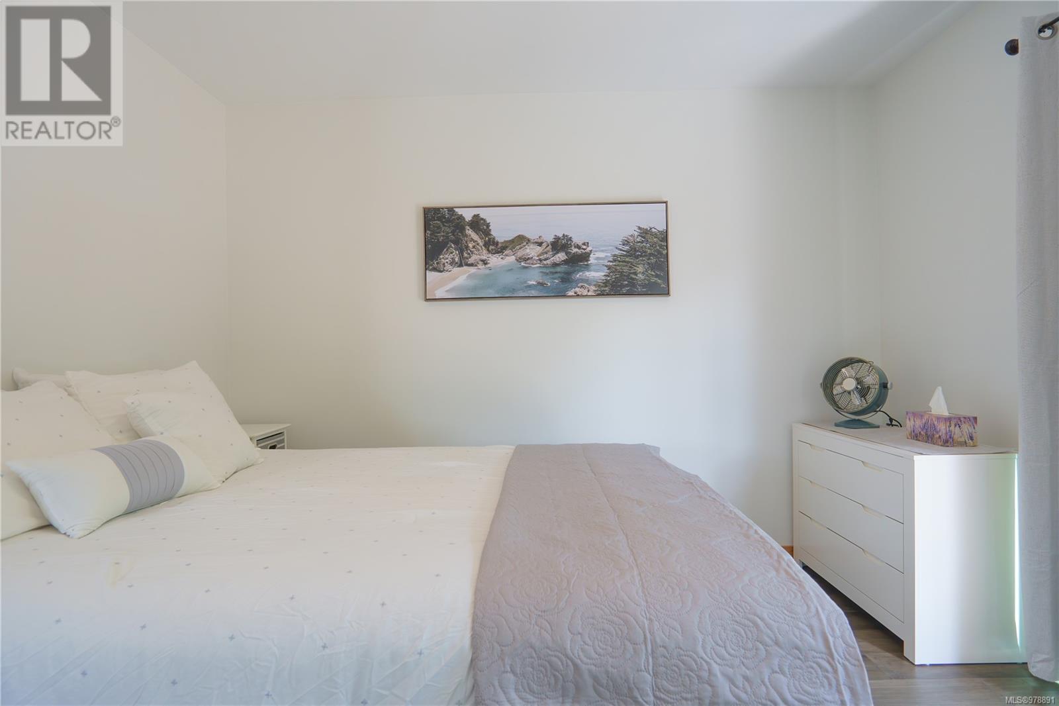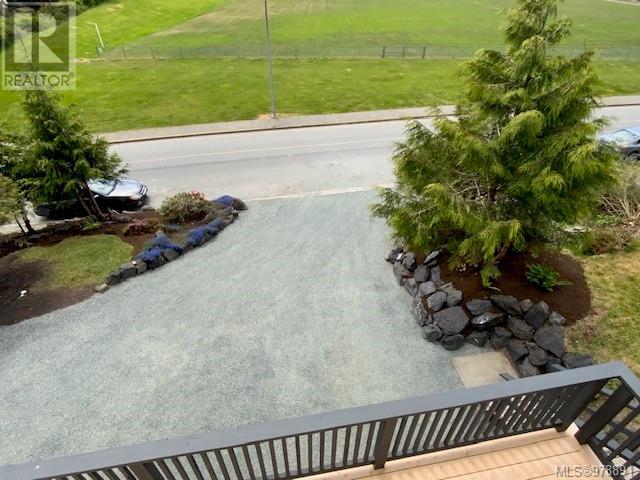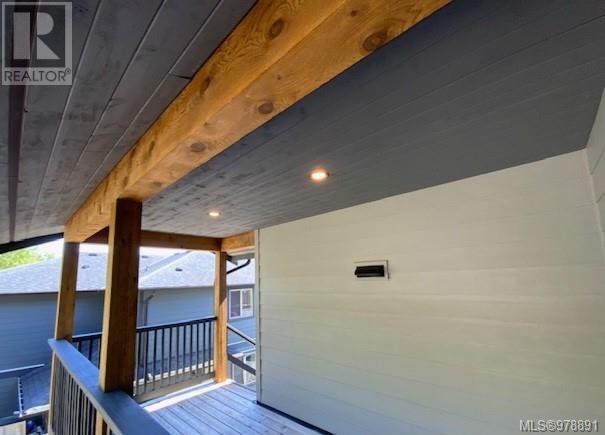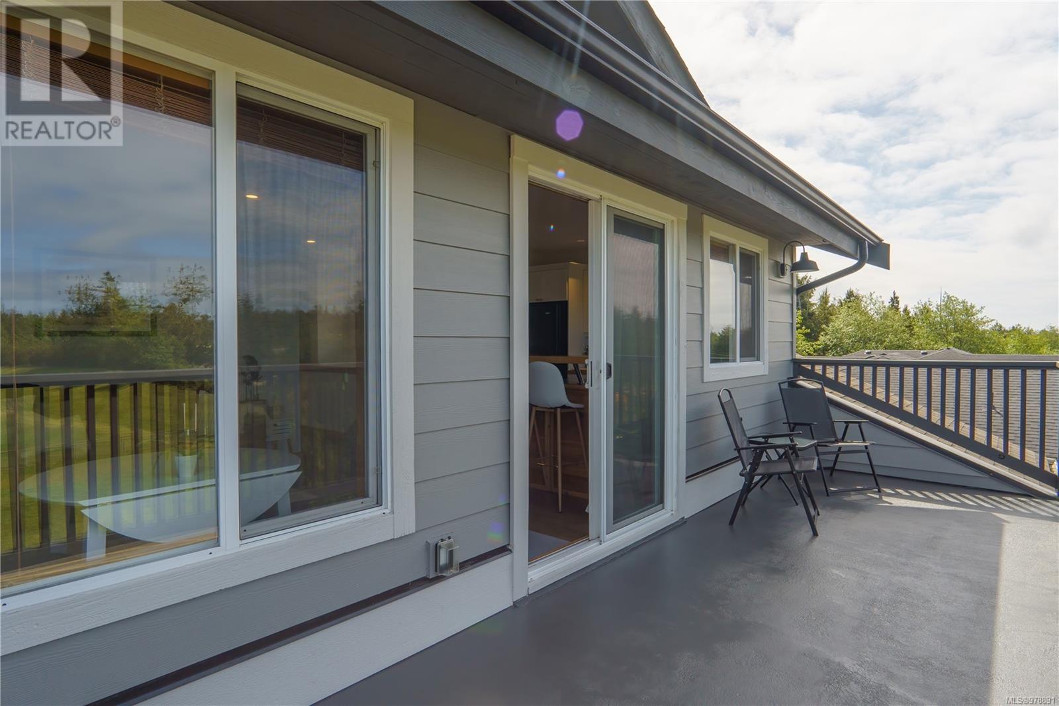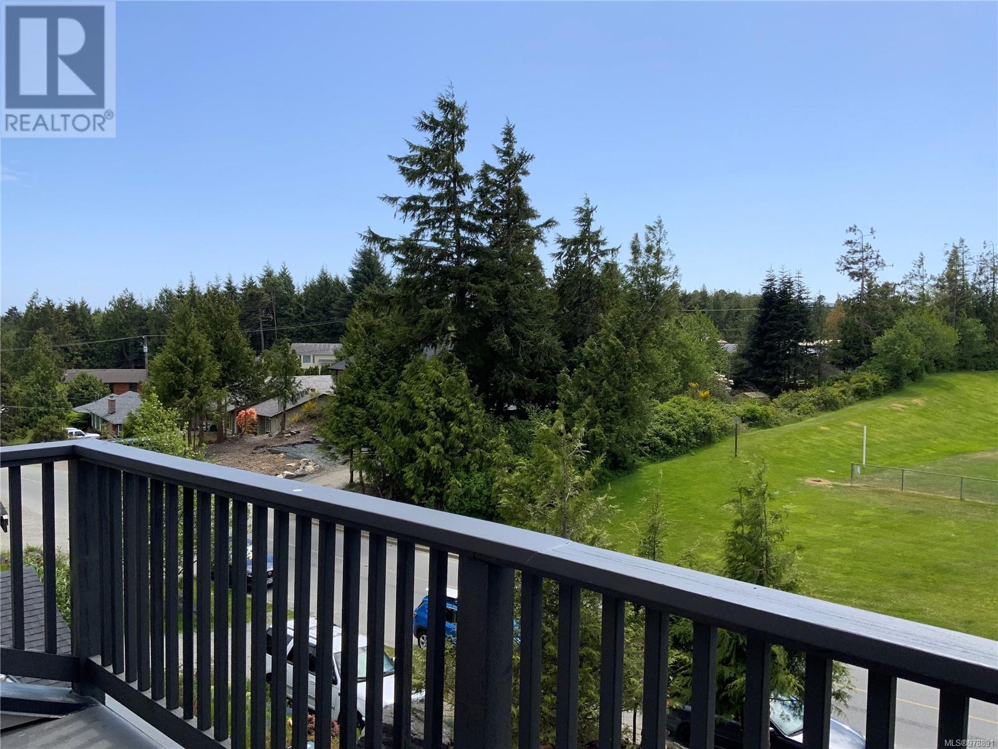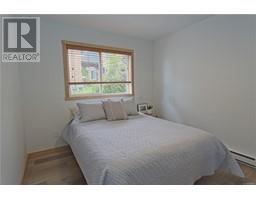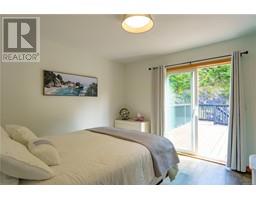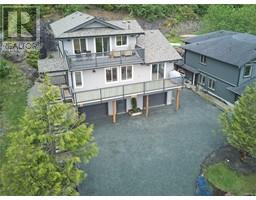5 Bedroom
3 Bathroom
2973 sqft
None
Baseboard Heaters
$1,180,000
Beautifully updated 2000+ sq ft home, located in the heart of Ucluelet. This residence is within walking distance to shopping, parks, trails, and a short drive to the many local beaches. The main floor unit offers an open concept Kitch/Dining/LR with vaulted ceilings opening onto a new spacious yellow cedar deck. There are 3 Bdr, 2 bath Including in suite laundry. Edge grain fir accents throughout. Bathrooms have been updated with modern fixtures and white oak countertops. The primary ensuite includes a walk-in shower with body jets and rain shower. The legal upper floor suite includes 1 BDR, 1 office/den & 1 bath, open concept kitch/ LR and in suite laundry. There are 2 private decks, perfect for outdoor living and entertaining. Each unit includes a covered post and beam entryway, and a spacious secure/heated garage with plenty of area to accommodate workspace and long-term storage. Outdoor spaces have been landscaped for easy maintenance. Please contact our office for further info. (id:46227)
Property Details
|
MLS® Number
|
978891 |
|
Property Type
|
Single Family |
|
Neigbourhood
|
Ucluelet |
|
Features
|
Sloping, Other, Marine Oriented |
|
Parking Space Total
|
3 |
|
Plan
|
Vip76227 |
Building
|
Bathroom Total
|
3 |
|
Bedrooms Total
|
5 |
|
Constructed Date
|
2007 |
|
Cooling Type
|
None |
|
Heating Fuel
|
Electric |
|
Heating Type
|
Baseboard Heaters |
|
Size Interior
|
2973 Sqft |
|
Total Finished Area
|
2042 Sqft |
|
Type
|
House |
Land
|
Access Type
|
Road Access |
|
Acreage
|
No |
|
Size Irregular
|
9148 |
|
Size Total
|
9148 Sqft |
|
Size Total Text
|
9148 Sqft |
|
Zoning Description
|
Cd1 |
|
Zoning Type
|
Residential |
Rooms
| Level |
Type |
Length |
Width |
Dimensions |
|
Third Level |
Bathroom |
|
|
4-Piece |
|
Third Level |
Bedroom |
8 ft |
11 ft |
8 ft x 11 ft |
|
Third Level |
Bedroom |
11 ft |
11 ft |
11 ft x 11 ft |
|
Third Level |
Living Room/dining Room |
12 ft |
14 ft |
12 ft x 14 ft |
|
Third Level |
Kitchen |
8 ft |
9 ft |
8 ft x 9 ft |
|
Main Level |
Entrance |
9 ft |
5 ft |
9 ft x 5 ft |
|
Main Level |
Bathroom |
|
|
4-Piece |
|
Main Level |
Ensuite |
|
|
4-Piece |
|
Main Level |
Bedroom |
|
|
9'9 x 11'4 |
|
Main Level |
Bedroom |
9 ft |
|
9 ft x Measurements not available |
|
Main Level |
Primary Bedroom |
|
|
10'10 x 15'8 |
|
Main Level |
Dining Room |
|
9 ft |
Measurements not available x 9 ft |
|
Main Level |
Living Room |
|
|
15'4 x 14'8 |
|
Main Level |
Kitchen |
|
11 ft |
Measurements not available x 11 ft |
https://www.realtor.ca/real-estate/27560906/374-pacific-cres-ucluelet-ucluelet










