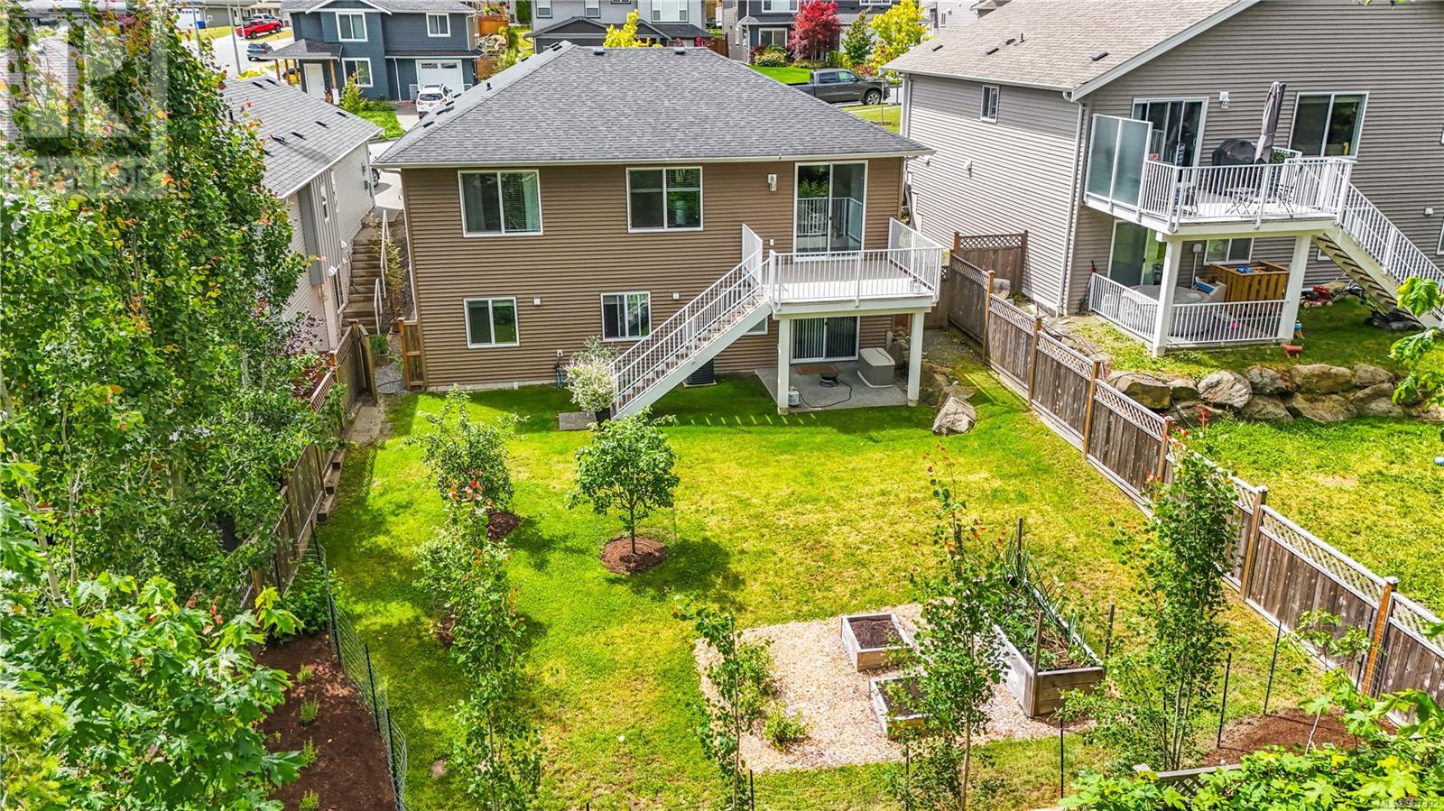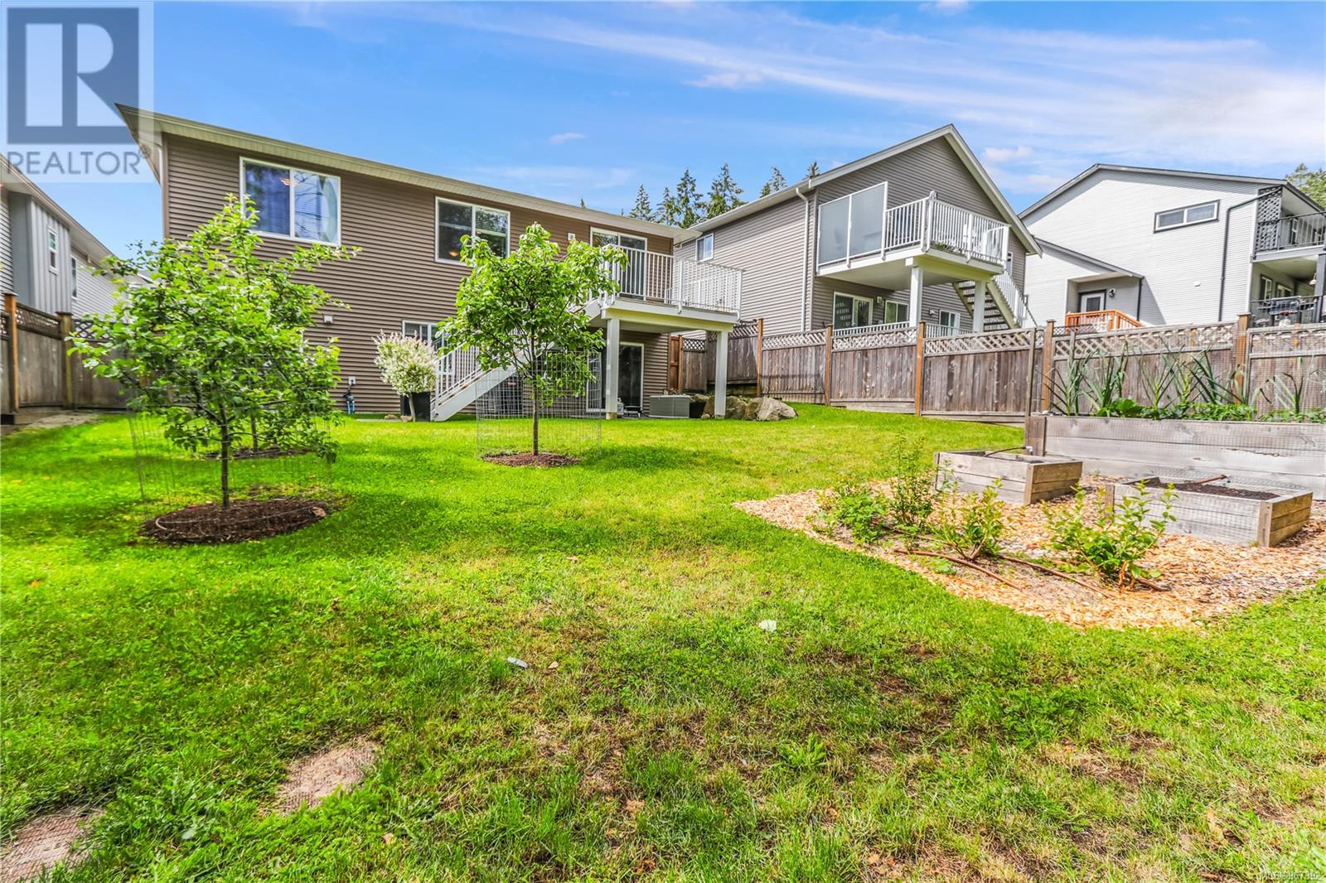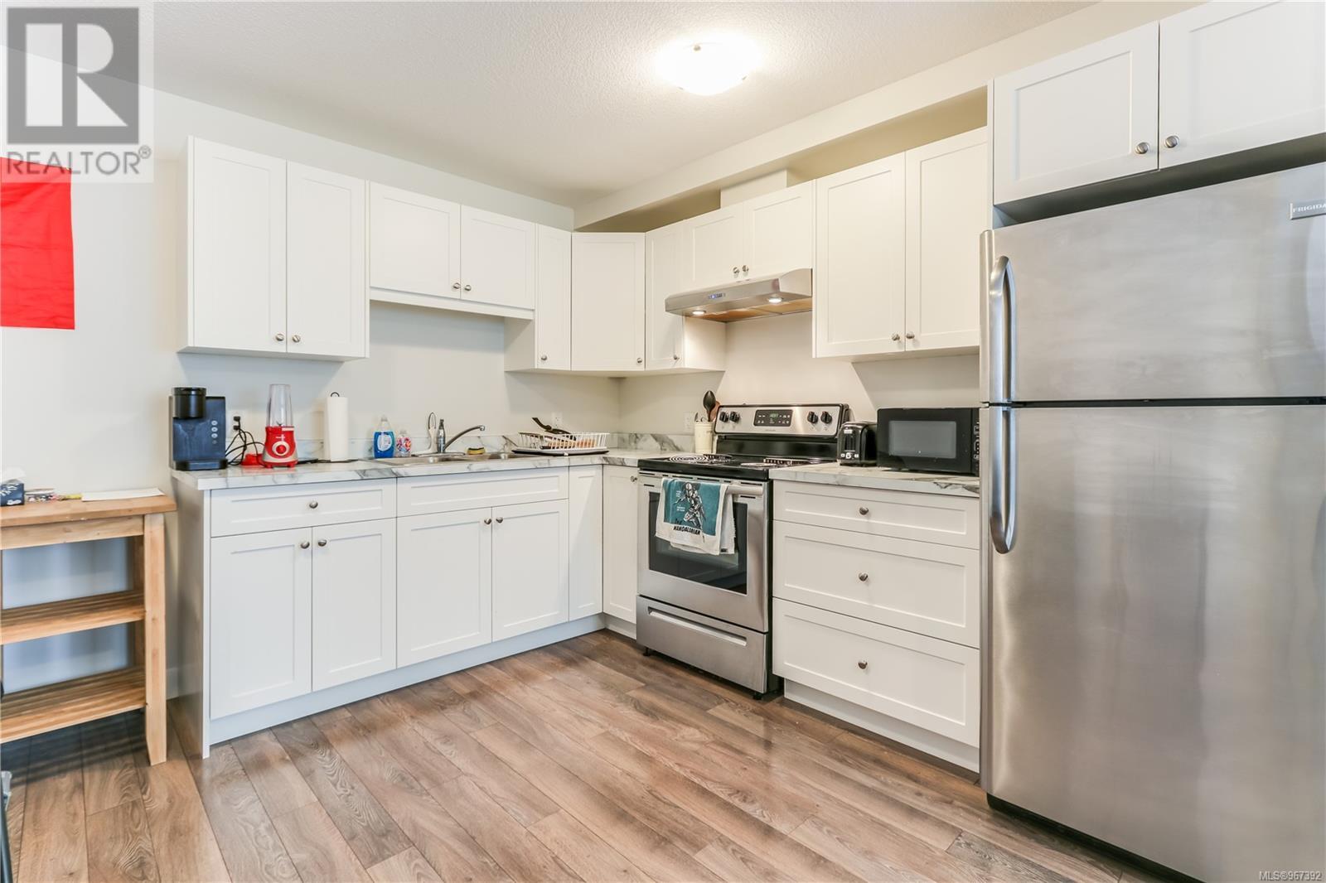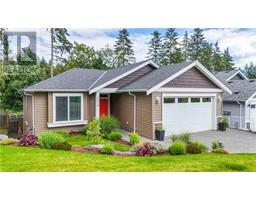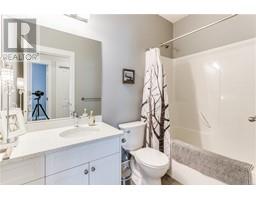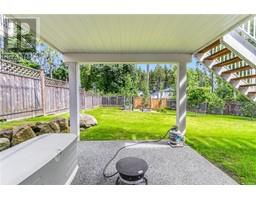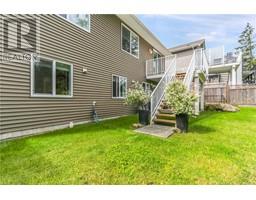5 Bedroom
3 Bathroom
3098 sqft
Fireplace
None
Forced Air
$1,049,900
Welcome to this stunning 5 bedroom, 3 bathroom home, complete with a self-contained 2 bedroom, 1 bathroom suite! Nestled on a quiet street, this home offers the perfect blend of tasteful elegance and functionality. As you step inside, you'll be greeted by a spacious and open floor plan. The beautifully crafted kitchen offers lovely white cabinetry, stylish backsplash and counters, stainless steel appliances, pantry and island! The kitchen is open to the living and dining room which offers access to the wonderful rear deck. The primary bedroom showcases a walk-in closet with built-in organizers and lovely 3 piece ensuite. 2 additional bedrooms, main bathroom and laundry complete the main level. Downstairs features a huge family/media room, perfect for entertainment or kids play room! The suite offers separate side entry and its own electric meter. Situated on a large lot, the fully fenced yard offers a spacious retreat with garden beds and is the perfect place for pets or kids! Don't miss the chance to make this exquisite property your own. (id:46227)
Property Details
|
MLS® Number
|
967392 |
|
Property Type
|
Single Family |
|
Neigbourhood
|
South Nanaimo |
|
Features
|
Central Location, Curb & Gutter, Level Lot, Private Setting, Other |
|
Parking Space Total
|
2 |
Building
|
Bathroom Total
|
3 |
|
Bedrooms Total
|
5 |
|
Constructed Date
|
2017 |
|
Cooling Type
|
None |
|
Fireplace Present
|
Yes |
|
Fireplace Total
|
1 |
|
Heating Fuel
|
Natural Gas |
|
Heating Type
|
Forced Air |
|
Size Interior
|
3098 Sqft |
|
Total Finished Area
|
2695 Sqft |
|
Type
|
House |
Parking
Land
|
Access Type
|
Road Access |
|
Acreage
|
No |
|
Size Irregular
|
6490 |
|
Size Total
|
6490 Sqft |
|
Size Total Text
|
6490 Sqft |
|
Zoning Description
|
R1 |
|
Zoning Type
|
Residential |
Rooms
| Level |
Type |
Length |
Width |
Dimensions |
|
Lower Level |
Storage |
16 ft |
11 ft |
16 ft x 11 ft |
|
Lower Level |
Family Room |
17 ft |
23 ft |
17 ft x 23 ft |
|
Main Level |
Bedroom |
11 ft |
12 ft |
11 ft x 12 ft |
|
Main Level |
Bedroom |
9 ft |
11 ft |
9 ft x 11 ft |
|
Main Level |
Bathroom |
|
|
4-Piece |
|
Main Level |
Laundry Room |
8 ft |
5 ft |
8 ft x 5 ft |
|
Main Level |
Ensuite |
|
|
3-Piece |
|
Main Level |
Primary Bedroom |
13 ft |
15 ft |
13 ft x 15 ft |
|
Main Level |
Living Room/dining Room |
25 ft |
14 ft |
25 ft x 14 ft |
|
Main Level |
Kitchen |
17 ft |
12 ft |
17 ft x 12 ft |
|
Additional Accommodation |
Bathroom |
|
|
X |
|
Additional Accommodation |
Bedroom |
10 ft |
10 ft |
10 ft x 10 ft |
|
Additional Accommodation |
Bedroom |
11 ft |
10 ft |
11 ft x 10 ft |
|
Additional Accommodation |
Living Room |
10 ft |
21 ft |
10 ft x 21 ft |
|
Additional Accommodation |
Kitchen |
11 ft |
12 ft |
11 ft x 12 ft |
https://www.realtor.ca/real-estate/27059046/374-cordan-st-nanaimo-south-nanaimo
























