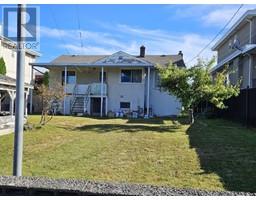3737 Forest Street Burnaby, British Columbia V5G 1W5
4 Bedroom
2 Bathroom
1886 sqft
2 Level
Fireplace
Forced Air
$2,199,000
Great building opportunity! 50'x122' lot centrally located in prime Burnaby Hospital area. Quiet desirable neighborhood, southern facing lot, gorgeous mountain views. Multi-unit development potential may allow up to 6 units under new SSMUH zoning. Buyers to verify with the City for building development potential. Convenient location, close to BCIT, Moscrop Secondary School, Cascade Heights Elementary School, Metrotown, Crystal Mall Shopping Centre, Amazing Brentwood, transit to Joyce Station and Gilmore Station, easy access to Hwy #1 (id:46227)
Property Details
| MLS® Number | R2910462 |
| Property Type | Single Family |
| Amenities Near By | Golf Course, Recreation, Shopping |
| Features | Central Location |
| Parking Space Total | 2 |
| View Type | View |
Building
| Bathroom Total | 2 |
| Bedrooms Total | 4 |
| Architectural Style | 2 Level |
| Basement Development | Unknown |
| Basement Features | Unknown |
| Basement Type | Full (unknown) |
| Constructed Date | 1951 |
| Construction Style Attachment | Detached |
| Fireplace Present | Yes |
| Fireplace Total | 1 |
| Heating Fuel | Natural Gas |
| Heating Type | Forced Air |
| Size Interior | 1886 Sqft |
| Type | House |
Parking
| Carport |
Land
| Acreage | No |
| Land Amenities | Golf Course, Recreation, Shopping |
| Size Frontage | 50 Ft |
| Size Irregular | 6100 |
| Size Total | 6100 Sqft |
| Size Total Text | 6100 Sqft |
https://www.realtor.ca/real-estate/27231997/3737-forest-street-burnaby














