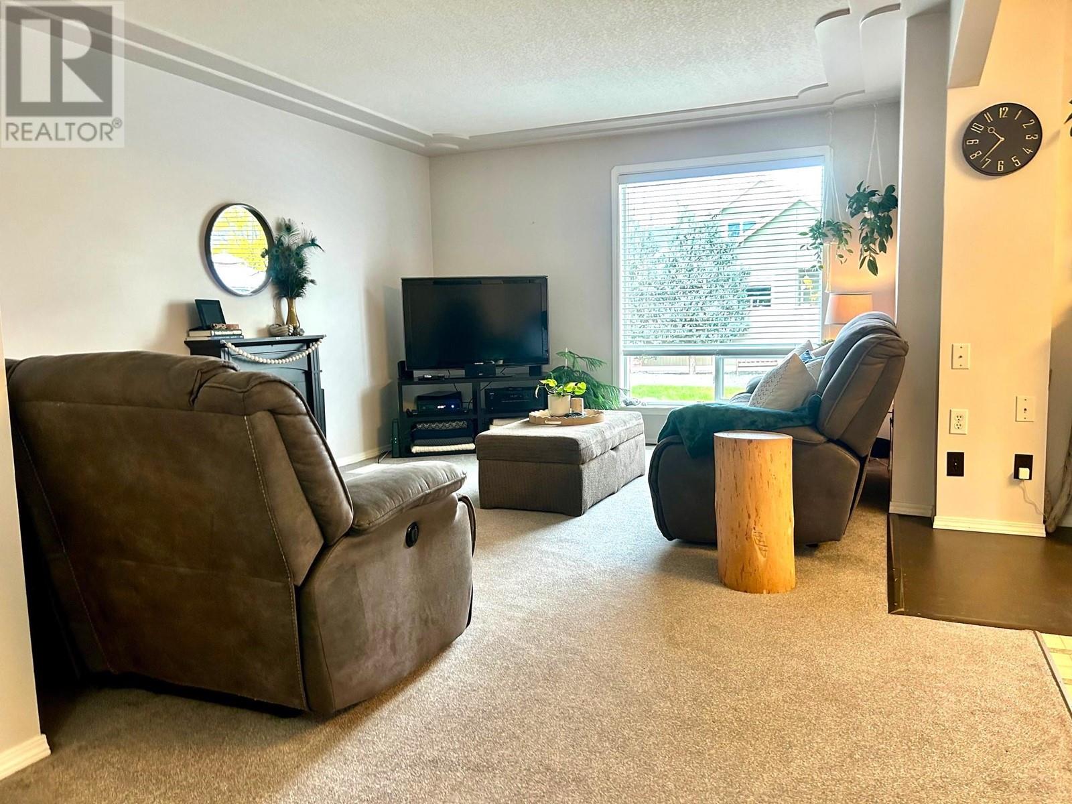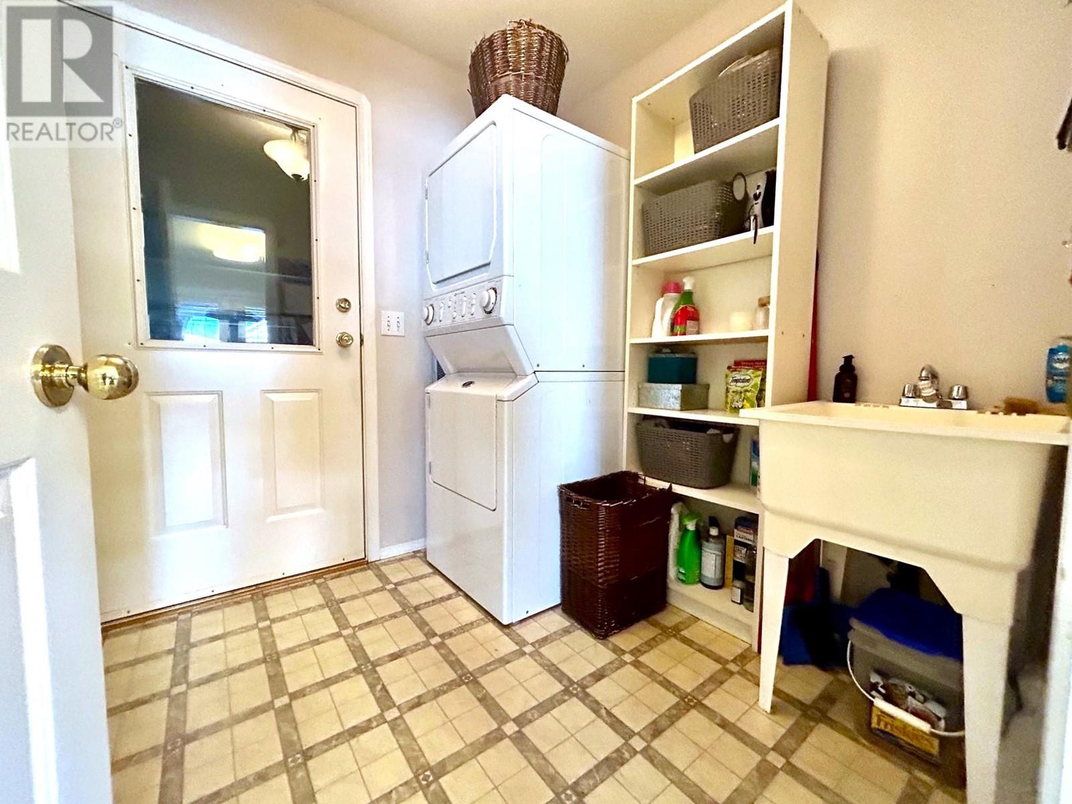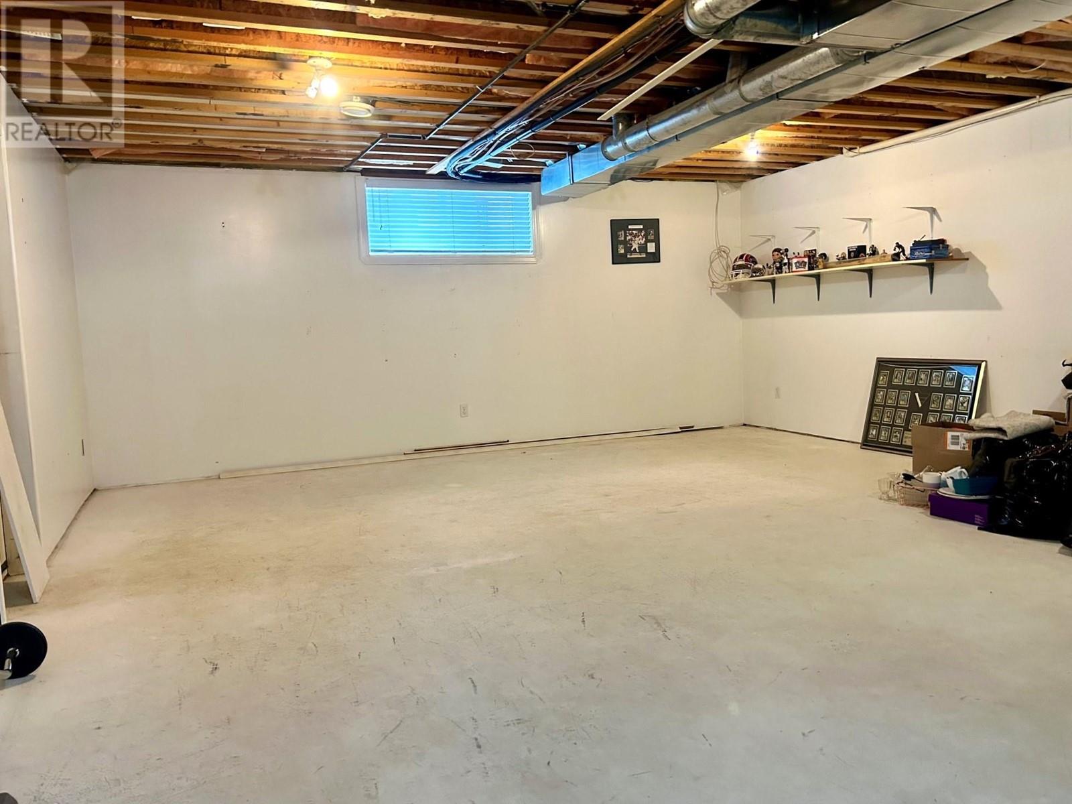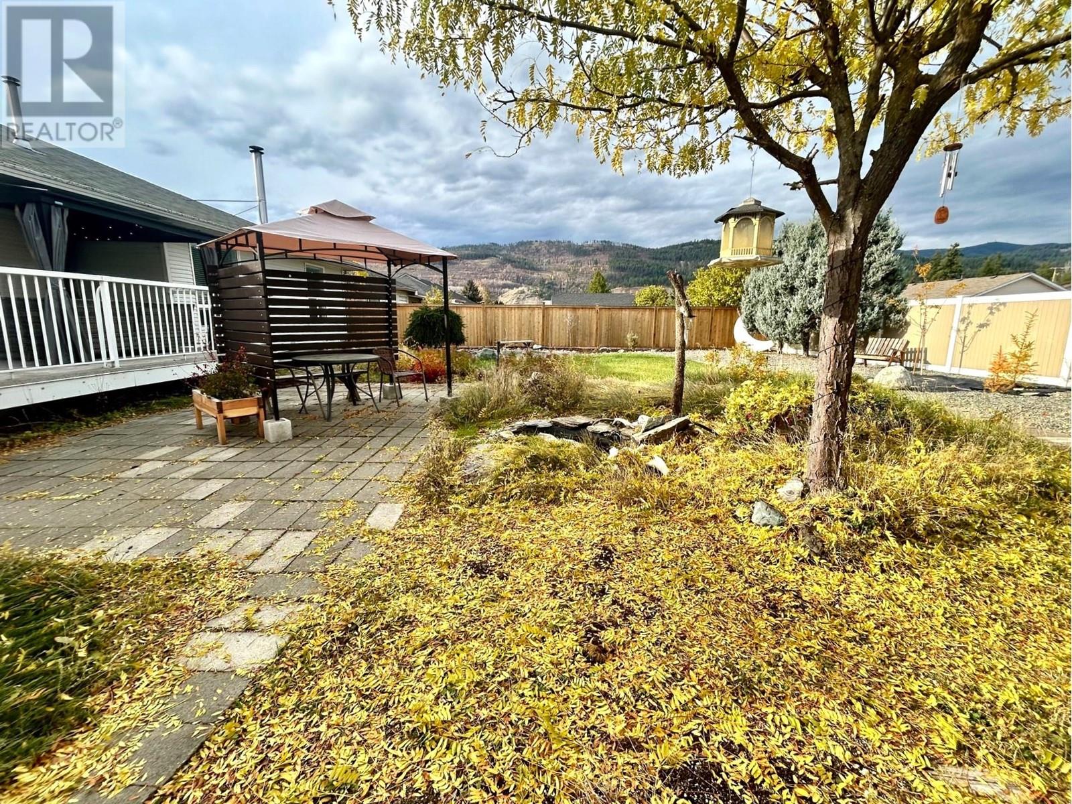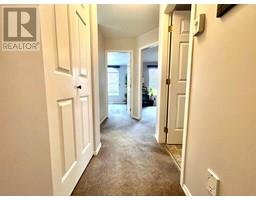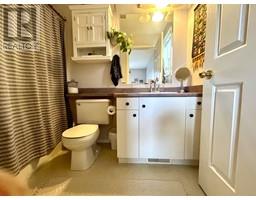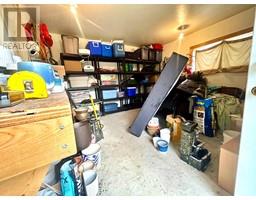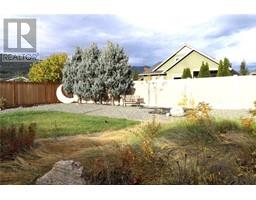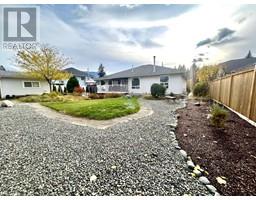4 Bedroom
3 Bathroom
3130 sqft
Ranch
Fireplace
Central Air Conditioning
Forced Air, Radiant Heat, See Remarks
Landscaped, Level
$599,900
Welcome to your Dream Home. This pristine Level entry rancher w/full basement offers easy maintenance & energy efficiency. The well maintained 3130 SqFt, 3 bedrooms, 3 baths rancher w/full basement boasts a bright open floor plan that includes a large country kitchen w/ expansive dining area complete w/French door that leads to a private partially covered deck. Perfect for entertaining or relaxation. Main bedroom has full ensuite & WI closet. Full partially finished basement offers enormous suite potential with covered outside access. Includes attached 2 car garage & 14’ x 14’ garden/workshop. Beautiful minimal maintenance landscape with U/G sprinkler system mature perennials & shrubs. Sani-dump & extra parking area for RV, central A/C, forced air. Propane augmented with pellet heater. Ideally located in great family oriented subdivision close to all town amenities & just steps away from local park. Call LB to book your viewing. (id:46227)
Property Details
|
MLS® Number
|
10327465 |
|
Property Type
|
Single Family |
|
Neigbourhood
|
Barriere |
|
Amenities Near By
|
Golf Nearby, Park, Schools, Shopping |
|
Community Features
|
Family Oriented, Pets Allowed |
|
Features
|
Level Lot |
|
Parking Space Total
|
2 |
|
View Type
|
Mountain View |
Building
|
Bathroom Total
|
3 |
|
Bedrooms Total
|
4 |
|
Appliances
|
Dishwasher, Microwave |
|
Architectural Style
|
Ranch |
|
Basement Type
|
Full |
|
Constructed Date
|
1997 |
|
Construction Style Attachment
|
Detached |
|
Cooling Type
|
Central Air Conditioning |
|
Exterior Finish
|
Vinyl Siding |
|
Fire Protection
|
Smoke Detector Only |
|
Fireplace Present
|
Yes |
|
Fireplace Type
|
Stove |
|
Flooring Type
|
Mixed Flooring |
|
Heating Type
|
Forced Air, Radiant Heat, See Remarks |
|
Roof Material
|
Asphalt Shingle |
|
Roof Style
|
Unknown |
|
Stories Total
|
2 |
|
Size Interior
|
3130 Sqft |
|
Type
|
House |
|
Utility Water
|
Municipal Water |
Parking
|
See Remarks
|
|
|
Attached Garage
|
2 |
|
R V
|
1 |
Land
|
Access Type
|
Easy Access |
|
Acreage
|
No |
|
Land Amenities
|
Golf Nearby, Park, Schools, Shopping |
|
Landscape Features
|
Landscaped, Level |
|
Size Irregular
|
0.23 |
|
Size Total
|
0.23 Ac|under 1 Acre |
|
Size Total Text
|
0.23 Ac|under 1 Acre |
|
Zoning Type
|
Residential |
Rooms
| Level |
Type |
Length |
Width |
Dimensions |
|
Basement |
Bedroom |
|
|
14' x 12' |
|
Basement |
3pc Bathroom |
|
|
Measurements not available |
|
Main Level |
Bedroom |
|
|
11'0'' x 9'0'' |
|
Main Level |
Bedroom |
|
|
11'0'' x 9'0'' |
|
Main Level |
Primary Bedroom |
|
|
14'0'' x 12'0'' |
|
Main Level |
Kitchen |
|
|
10'0'' x 10'0'' |
|
Main Level |
Dining Room |
|
|
20'0'' x 13'0'' |
|
Main Level |
Living Room |
|
|
16'0'' x 12'0'' |
|
Main Level |
4pc Ensuite Bath |
|
|
Measurements not available |
|
Main Level |
4pc Bathroom |
|
|
Measurements not available |
https://www.realtor.ca/real-estate/27603706/373-oriole-way-lot-17-barriere-barriere










