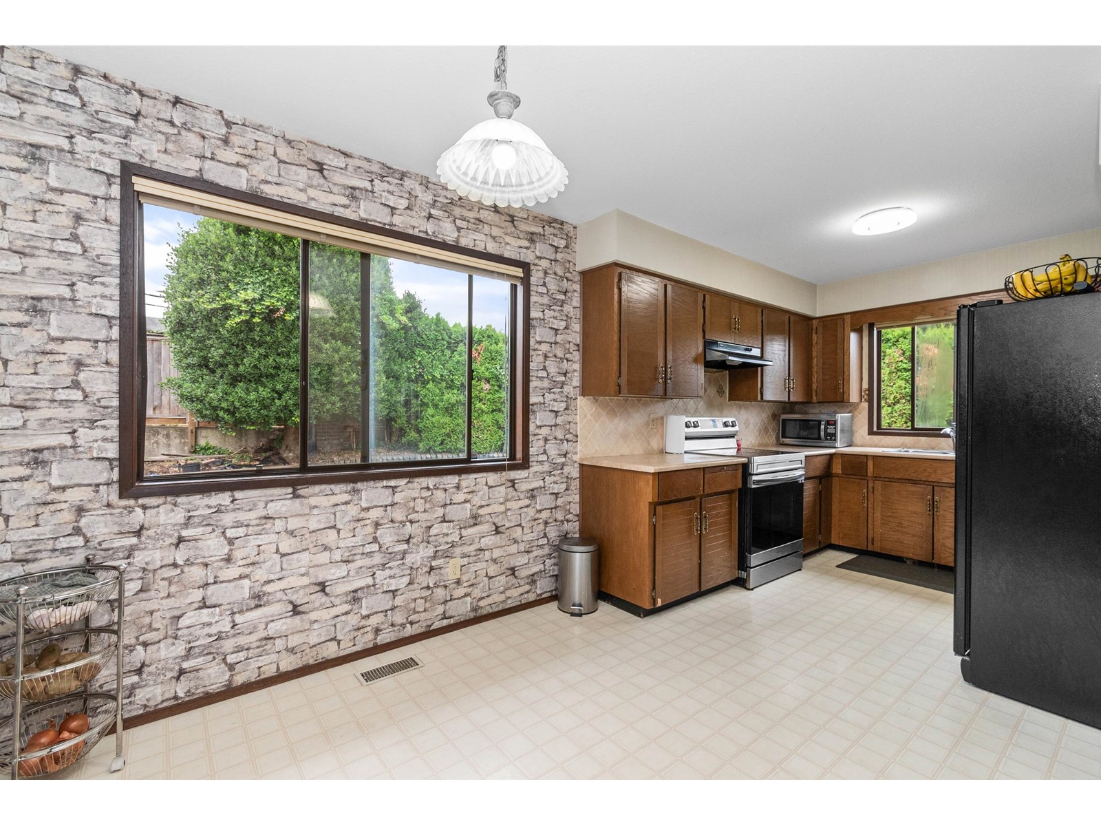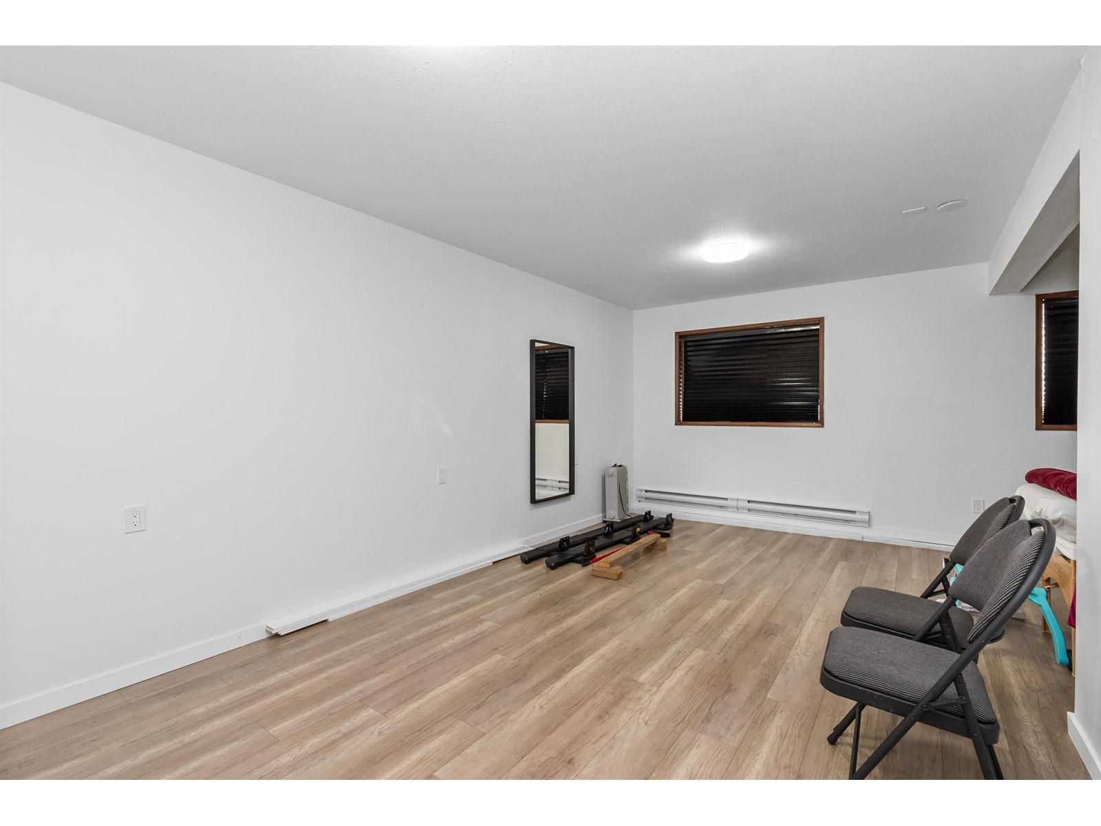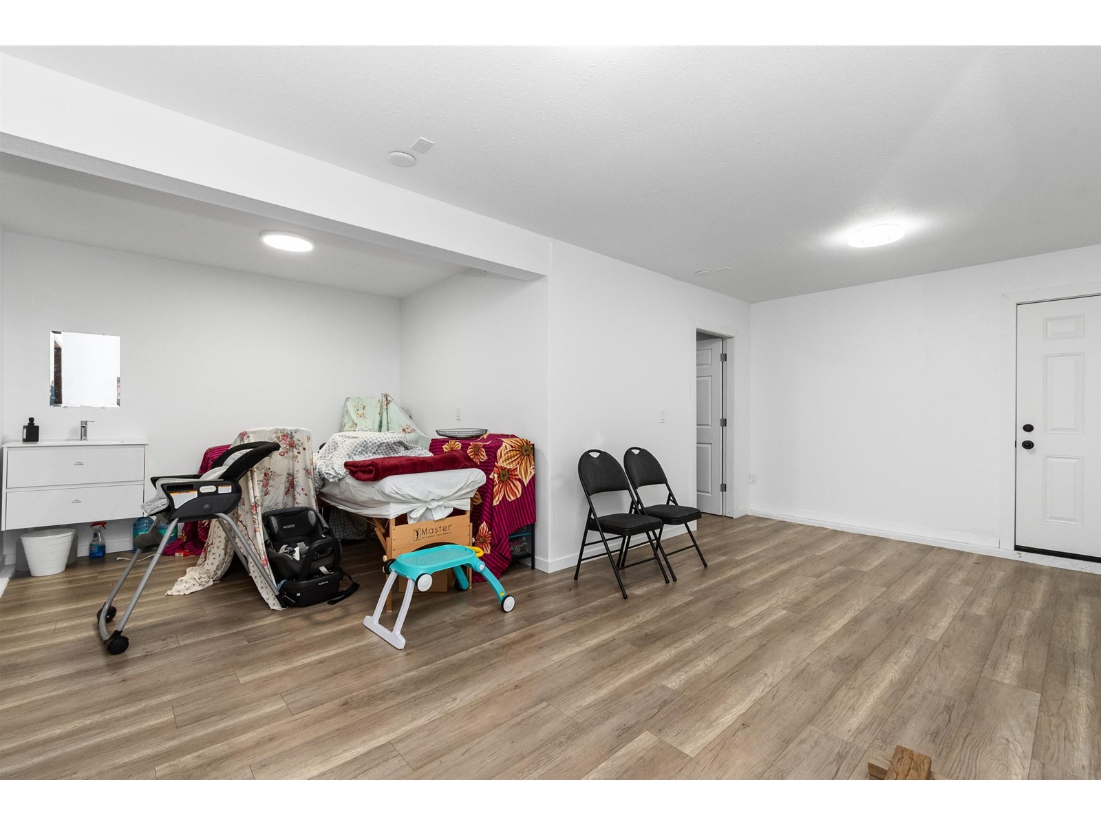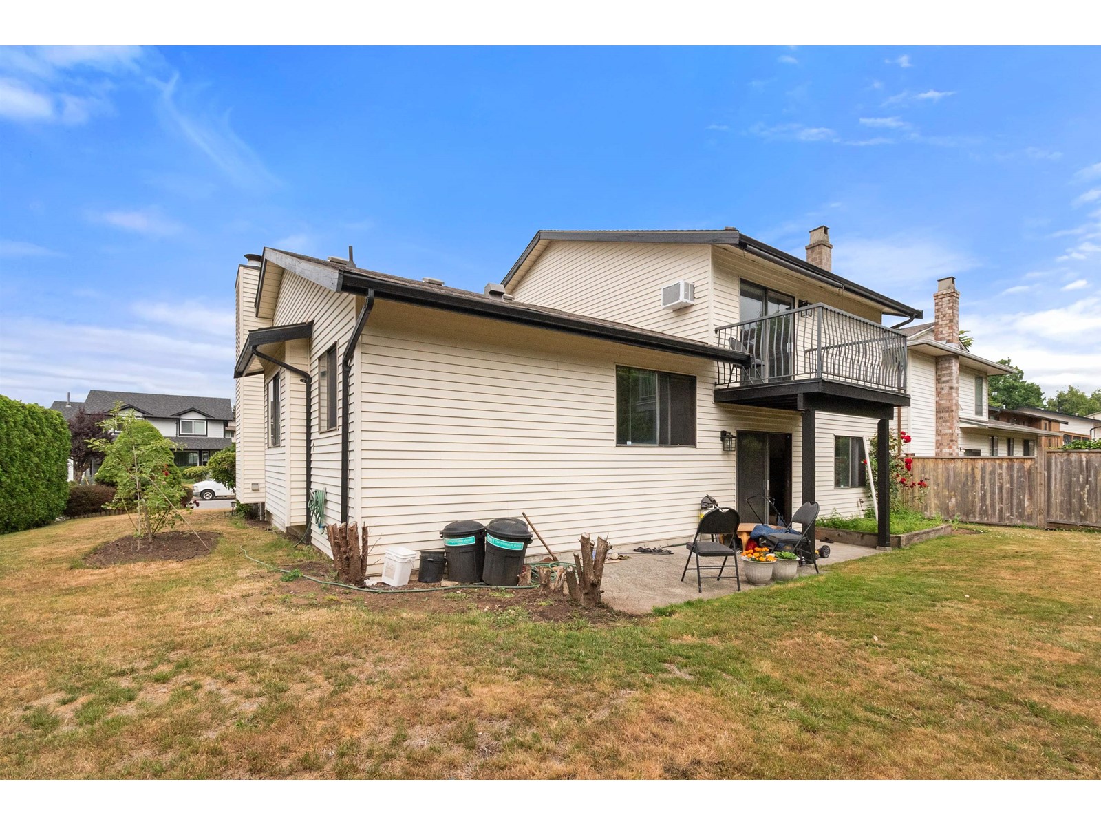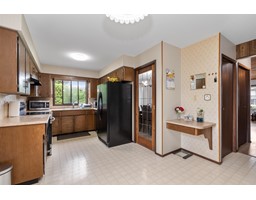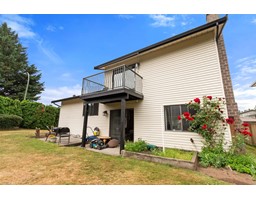4 Bedroom
3 Bathroom
2094 sqft
3 Level, Other
Fireplace
$1,029,000
The perfect home in the perfect family neighborhood - Welcome to PARKSIDE ESTATES in beautiful & convenient Central Abbotsford. This corner lot features a 3 level split home with a well-manicured front lawn, attractive landscaping, and an inviting curb appeal. It boasts 4 bedrooms, 3 bathrooms, 2,274 sq. ft. of living space, open floor plan, 2 wood burning fireplaces, vaulted ceilings & a double car garage. Private backyard is fully fenced and features a walk out patio, great for entertaining. The location is unbeatable, just steps to trails, parks, shopping, transit, schools, Rotary Stadium, golf course, easy access to Hwy & Abbotsford Mission Hwy. Book your private tour! (id:46227)
Property Details
|
MLS® Number
|
R2924824 |
|
Property Type
|
Single Family |
|
Parking Space Total
|
6 |
Building
|
Bathroom Total
|
3 |
|
Bedrooms Total
|
4 |
|
Age
|
41 Years |
|
Appliances
|
Washer, Dryer, Refrigerator, Stove, Dishwasher |
|
Architectural Style
|
3 Level, Other |
|
Construction Style Attachment
|
Detached |
|
Fireplace Present
|
Yes |
|
Fireplace Total
|
2 |
|
Heating Fuel
|
Natural Gas |
|
Size Interior
|
2094 Sqft |
|
Type
|
House |
|
Utility Water
|
Municipal Water |
Parking
Land
|
Acreage
|
No |
|
Size Irregular
|
6102 |
|
Size Total
|
6102 Sqft |
|
Size Total Text
|
6102 Sqft |
Utilities
|
Electricity
|
Available |
|
Natural Gas
|
Available |
|
Water
|
Available |
https://www.realtor.ca/real-estate/27406755/3720-nanaimo-crescent-abbotsford








