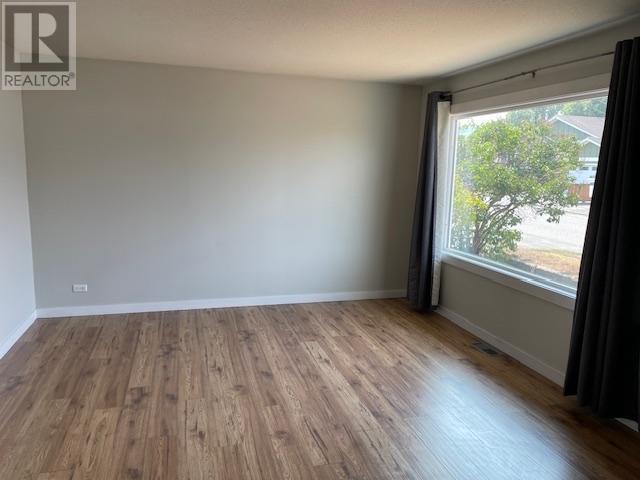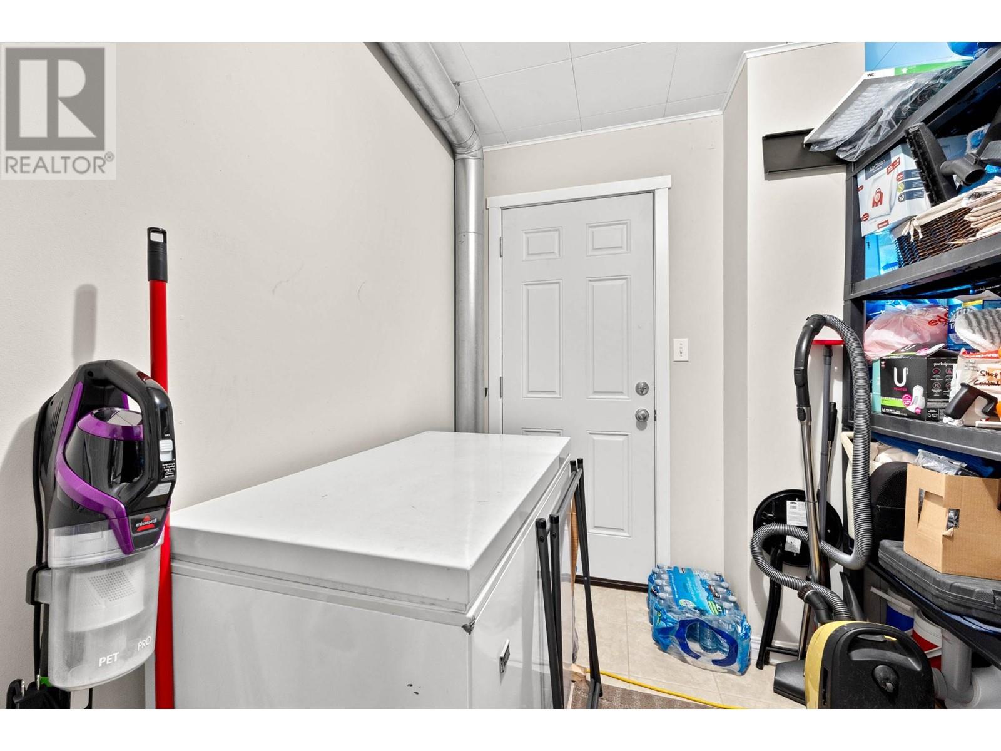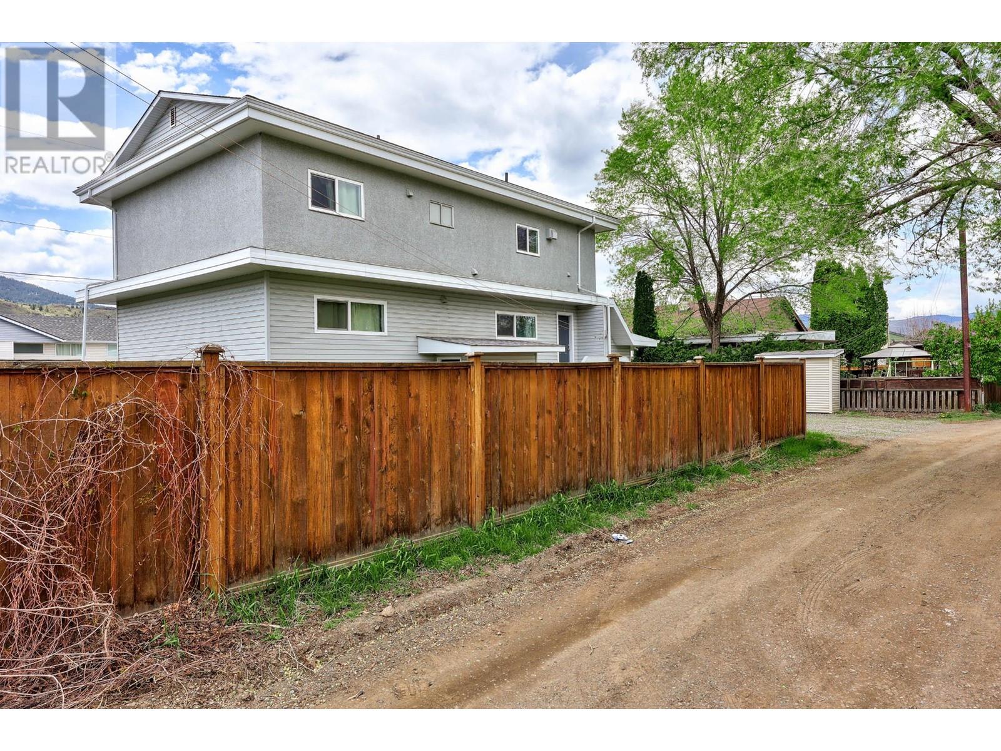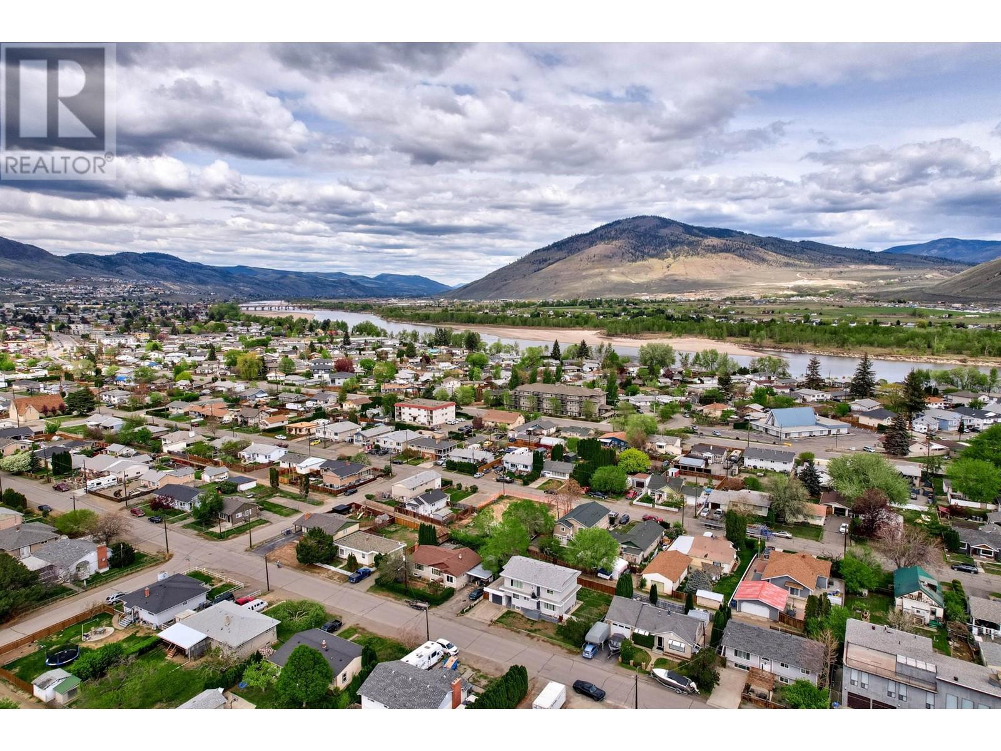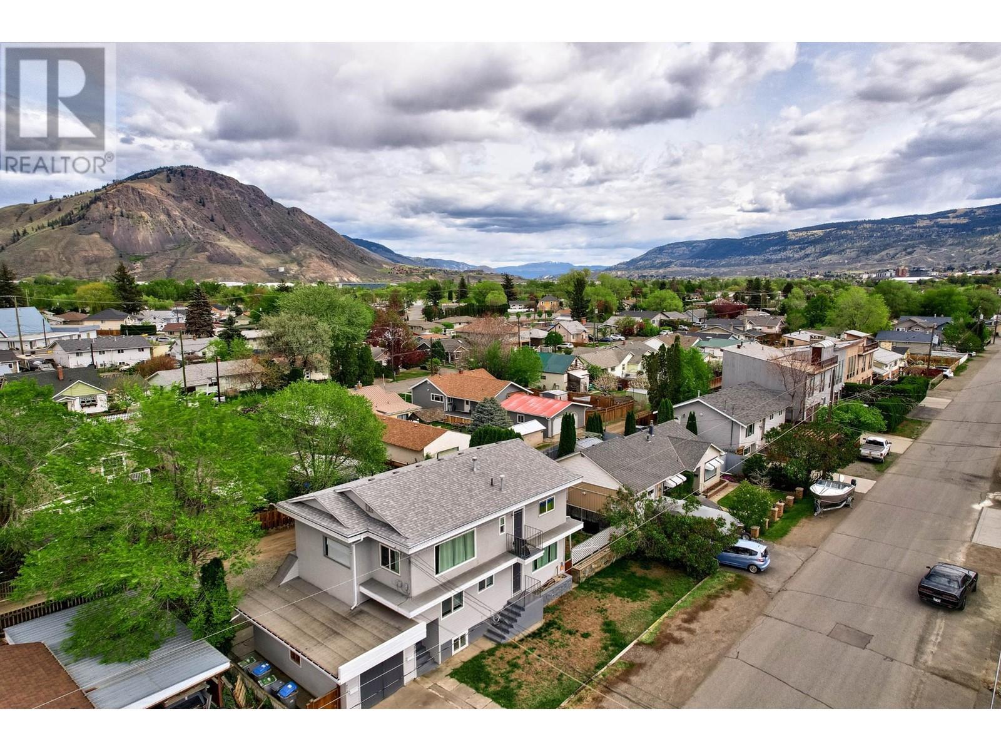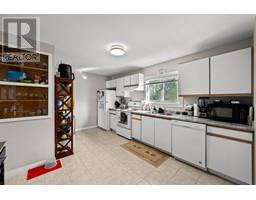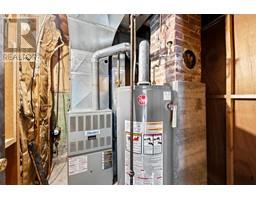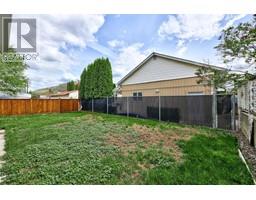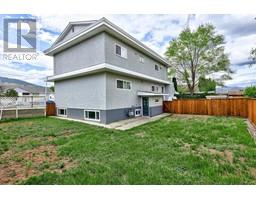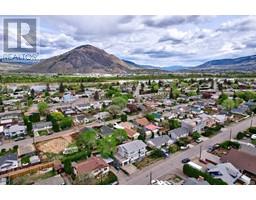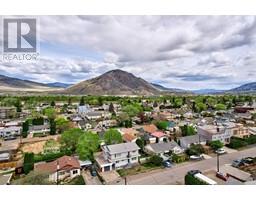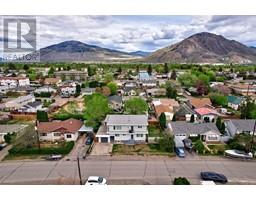4 Bedroom
2 Bathroom
2753 sqft
Split Level Entry
Forced Air, See Remarks
$649,000
FULL DUPLEX plus suite potential. Exceptional income-producing opportunity! This up-and-down duplex at 372 & 374 McGowan offers two spacious 2-bdrm units, each approx. 950 sqft. With city approval, the basement could become a third income-producing suite, featuring exterior access and plenty of natural light. The upper unit stands out with generously sized bdrms, inviting living and dining areas, a kitchen, and breathtaking panoramic views from its elevated position. The main level mirrors this layout, with direct access to the basement via an interior staircase. Ample parking is available, thanks to lane access and an abundance of space, making it effortless for tenants. The property's versatility and potential for additional income make it a standout investment. Don't miss this chance to capitalize on a promising opportunity. Schedule your showing today for easy access and avoid disappointment! (id:46227)
Property Details
|
MLS® Number
|
181439 |
|
Property Type
|
Single Family |
|
Neigbourhood
|
North Kamloops |
|
Community Name
|
North Kamloops |
|
Parking Space Total
|
1 |
Building
|
Bathroom Total
|
2 |
|
Bedrooms Total
|
4 |
|
Appliances
|
Range, Refrigerator, Dishwasher, Washer & Dryer |
|
Architectural Style
|
Split Level Entry |
|
Basement Type
|
Full |
|
Constructed Date
|
1960 |
|
Construction Style Attachment
|
Semi-detached |
|
Construction Style Split Level
|
Other |
|
Exterior Finish
|
Composite Siding |
|
Flooring Type
|
Mixed Flooring |
|
Heating Type
|
Forced Air, See Remarks |
|
Roof Material
|
Asphalt Shingle |
|
Roof Style
|
Unknown |
|
Size Interior
|
2753 Sqft |
|
Type
|
Duplex |
|
Utility Water
|
Municipal Water |
Parking
Land
|
Acreage
|
No |
|
Fence Type
|
Fence |
|
Sewer
|
Municipal Sewage System |
|
Size Irregular
|
0.14 |
|
Size Total
|
0.14 Ac|under 1 Acre |
|
Size Total Text
|
0.14 Ac|under 1 Acre |
|
Zoning Type
|
Unknown |
Rooms
| Level |
Type |
Length |
Width |
Dimensions |
|
Second Level |
Bedroom |
|
|
12'0'' x 10'0'' |
|
Second Level |
Bedroom |
|
|
12'0'' x 11'0'' |
|
Second Level |
Living Room |
|
|
17'0'' x 12'0'' |
|
Second Level |
Kitchen |
|
|
18'0'' x 11'0'' |
|
Second Level |
Utility Room |
|
|
10'0'' x 6'0'' |
|
Basement |
Partial Bathroom |
|
|
Measurements not available |
|
Main Level |
Bedroom |
|
|
12'0'' x 10'6'' |
|
Main Level |
Full Bathroom |
|
|
Measurements not available |
|
Main Level |
Primary Bedroom |
|
|
12'0'' x 11'0'' |
|
Main Level |
Living Room |
|
|
18'0'' x 12'0'' |
|
Main Level |
Kitchen |
|
|
12'0'' x 12'0'' |
https://www.realtor.ca/real-estate/27558388/372374-mcgowan-avenue-kamloops-north-kamloops







