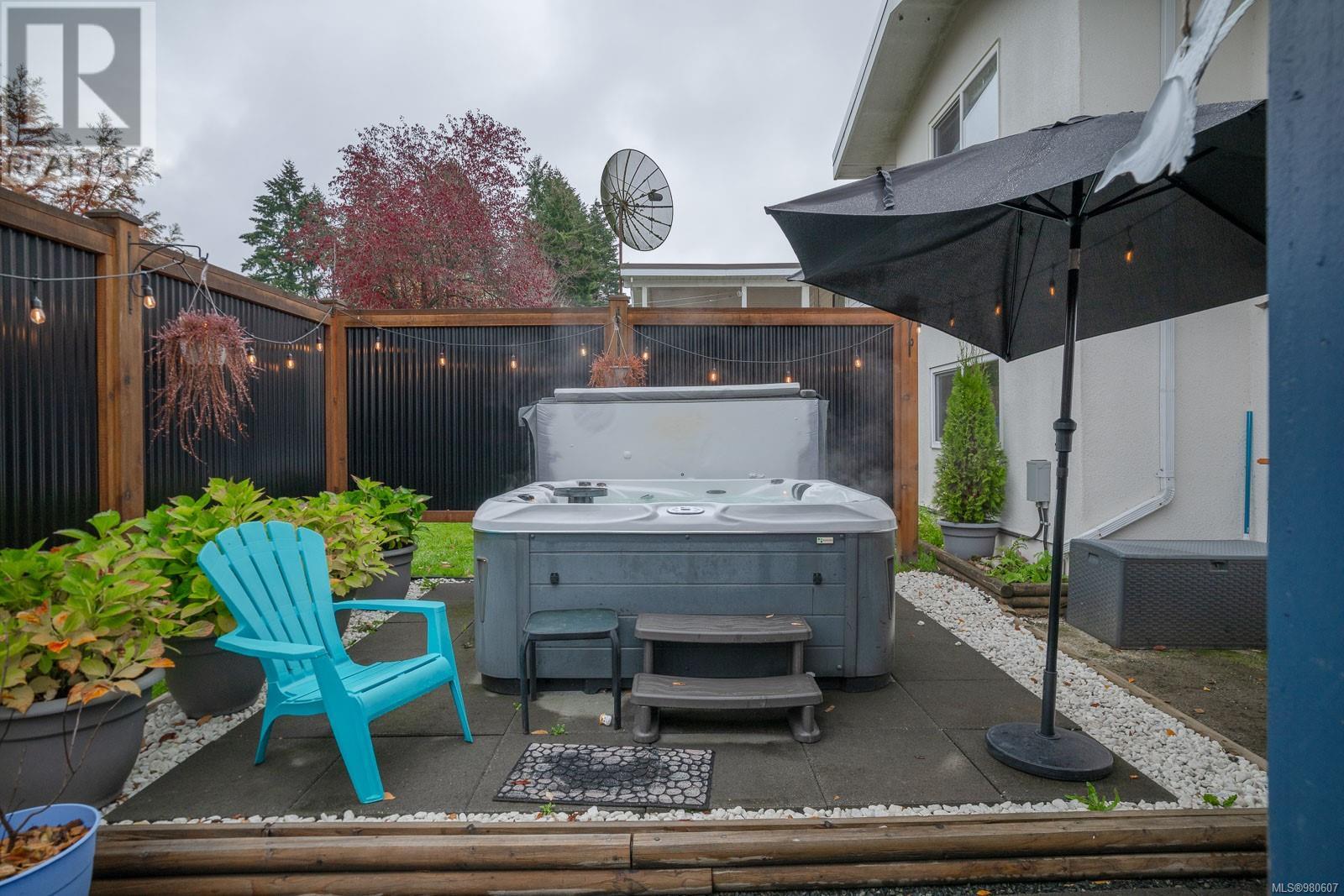5 Bedroom
4 Bathroom
2830 sqft
Fireplace
None
Baseboard Heaters
$759,900
Spacious Family Home with Suite Potential! This 5-bedroom, 4-bath home offers a bright, open living space ideal for family life. The main floor features a natural gas fireplace, a well-equipped kitchen with a natural gas stove, plenty of counter space, modern appliances and large windows that fill the home with natural light. Two primary suites on the main floor include a 2pc ensuite each, three additional bedrooms, and an updated main bathroom, all provide ample space for a growing family. Step outside to enjoy a covered deck with beautiful mountain views, perfect for relaxing or entertaining. A second natural gas fireplace downstairs adds warmth and comfort. This level also offers suite potential with a separate entrance and all the hook ups for kitchen appliances, and ample space, perfect for extended family or rental income. Enjoy the privacy of a fenced yard with a hot tub for relaxation. Additional features include an attached garage, RV plug, and new roof for peace of mind. This home offers space, comfort, and versatility, located in a central and convenient neighborhood, close to schools, parks, shopping, and public transport. (id:46227)
Property Details
|
MLS® Number
|
980607 |
|
Property Type
|
Single Family |
|
Neigbourhood
|
Port Alberni |
|
Features
|
Level Lot, Other |
|
Parking Space Total
|
2 |
|
Structure
|
Shed |
|
View Type
|
Mountain View |
Building
|
Bathroom Total
|
4 |
|
Bedrooms Total
|
5 |
|
Appliances
|
Hot Tub |
|
Constructed Date
|
1975 |
|
Cooling Type
|
None |
|
Fireplace Present
|
Yes |
|
Fireplace Total
|
2 |
|
Heating Fuel
|
Electric |
|
Heating Type
|
Baseboard Heaters |
|
Size Interior
|
2830 Sqft |
|
Total Finished Area
|
2772 Sqft |
|
Type
|
House |
Land
|
Access Type
|
Road Access |
|
Acreage
|
No |
|
Size Irregular
|
8250 |
|
Size Total
|
8250 Sqft |
|
Size Total Text
|
8250 Sqft |
|
Zoning Type
|
Residential |
Rooms
| Level |
Type |
Length |
Width |
Dimensions |
|
Lower Level |
Laundry Room |
|
|
8'11 x 7'2 |
|
Lower Level |
Bathroom |
|
|
4-Piece |
|
Lower Level |
Bedroom |
|
|
13'1 x 12'4 |
|
Lower Level |
Bedroom |
|
|
13'1 x 12'1 |
|
Lower Level |
Family Room |
|
|
26'3 x 15'3 |
|
Lower Level |
Entrance |
|
|
12'3 x 11'10 |
|
Main Level |
Bathroom |
|
|
4-Piece |
|
Main Level |
Ensuite |
|
|
2-Piece |
|
Main Level |
Ensuite |
|
|
2-Piece |
|
Main Level |
Kitchen |
|
|
11'9 x 15'7 |
|
Main Level |
Living Room |
|
|
14'1 x 15'5 |
|
Main Level |
Dining Room |
|
|
11'8 x 15'7 |
|
Main Level |
Bedroom |
|
|
11'8 x 11'11 |
|
Main Level |
Primary Bedroom |
|
|
13'1 x 12'8 |
|
Main Level |
Primary Bedroom |
|
|
13'1 x 11'11 |
|
Additional Accommodation |
Living Room |
|
|
14'9 x 15'9 |
|
Auxiliary Building |
Other |
|
|
9'8 x 5'6 |
https://www.realtor.ca/real-estate/27648312/3719-argyle-st-port-alberni-port-alberni








































































