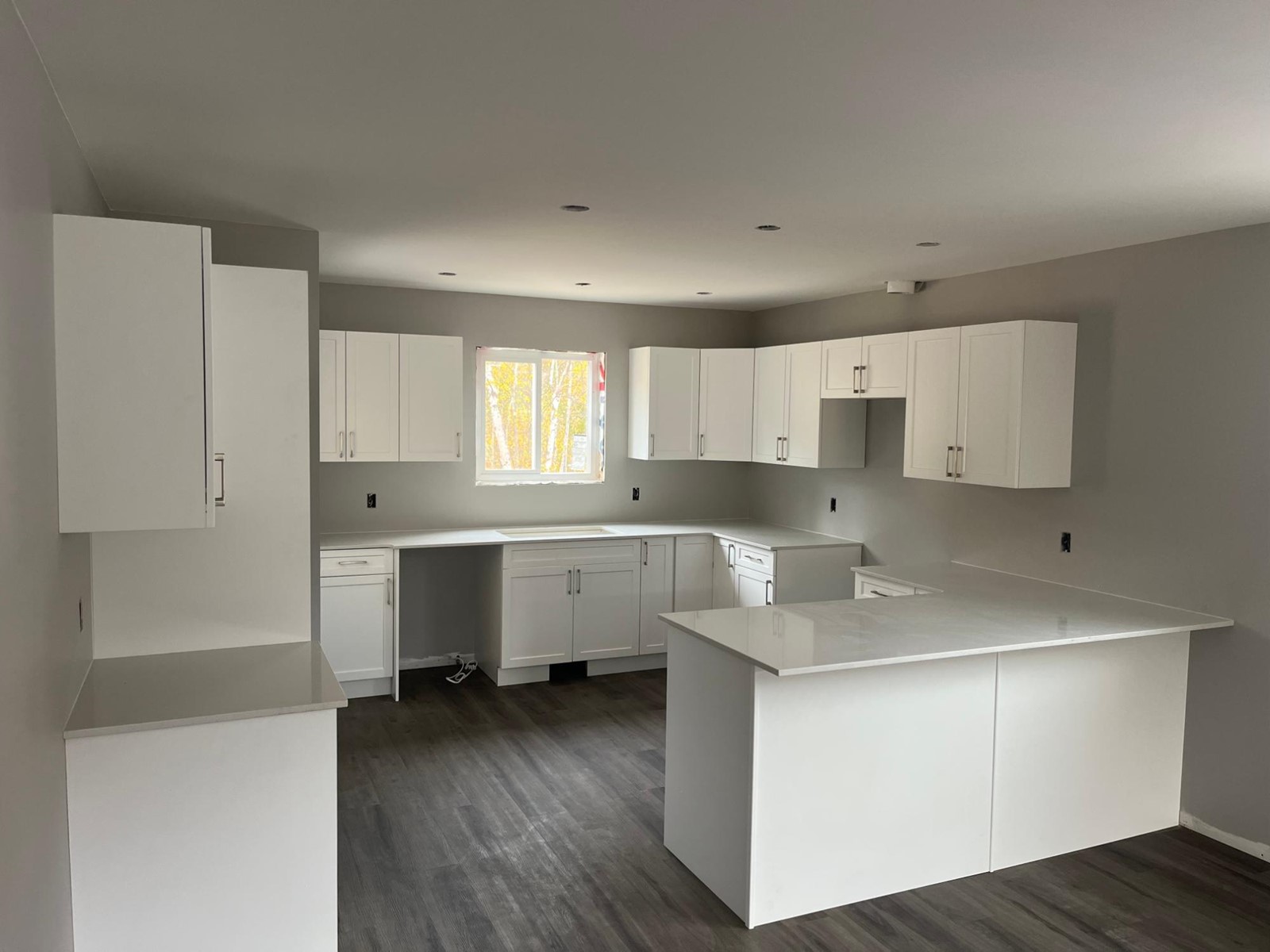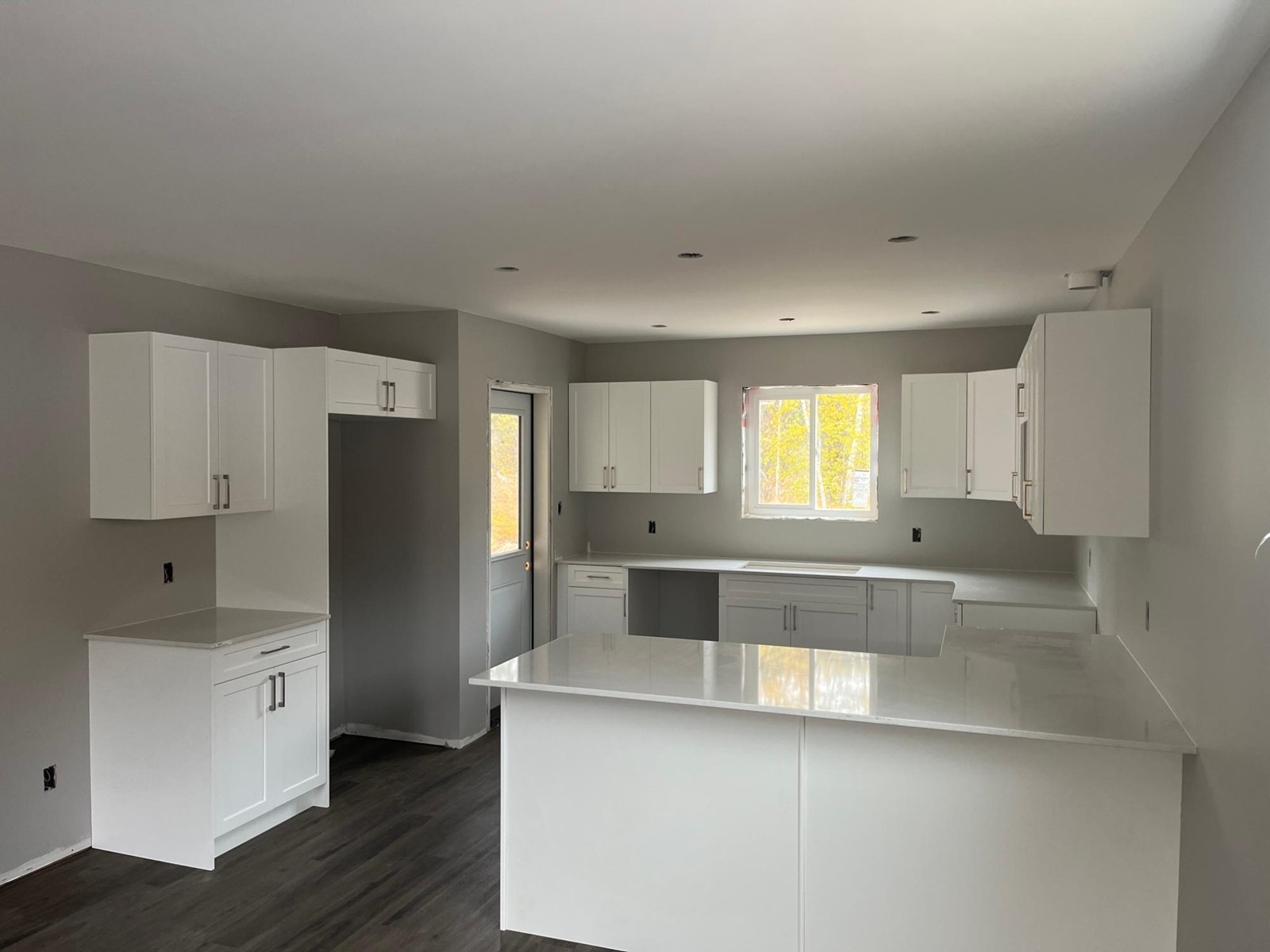4 Bedroom
2 Bathroom
1443 sqft
Forced Air, Heat Pump
$679,000
Discover modern living in this brand-new single-family home located in the serene Twin Rivers subdivision. This beautifully designed home features an open-concept main floor with a spacious kitchen, living, and dining area. The kitchen boasts a large peninsula and ample cabinetry, perfect for any home chef. The main floor also includes a luxurious master suite with a walk-in closet and an ensuite bathroom. An additional 2 bedrooms and bathroom provide comfort and convenience for family or guests. On the ground level, you'll find an additional bedroom or office space, rough-in for a 3rd bathroom, a future secondary living space and the laundry area. Situated in a tranquil community with easy access to parks and trails, this home offers the perfect blend of comfort and modern design. Don't miss the chance to make this stunning new build your forever home while saving thousands on closing costs with the Newly Built Home Exemption for Property Transfer Tax. Contact today to schedule a viewing! Floor plans in the photos are approximate and all measurements and layouts should be independently verified by prospective purchasers. (id:46227)
Property Details
|
MLS® Number
|
2480070 |
|
Property Type
|
Single Family |
|
Neigbourhood
|
South Castlegar |
|
Community Name
|
South Castlegar |
|
Parking Space Total
|
2 |
|
View Type
|
Mountain View, Valley View |
Building
|
Bathroom Total
|
2 |
|
Bedrooms Total
|
4 |
|
Constructed Date
|
2024 |
|
Construction Style Attachment
|
Detached |
|
Exterior Finish
|
Other |
|
Flooring Type
|
Carpeted, Vinyl |
|
Heating Type
|
Forced Air, Heat Pump |
|
Roof Material
|
Asphalt Shingle |
|
Roof Style
|
Unknown |
|
Size Interior
|
1443 Sqft |
|
Type
|
House |
|
Utility Water
|
Municipal Water |
Parking
Land
|
Acreage
|
No |
|
Sewer
|
Municipal Sewage System |
|
Size Irregular
|
0.17 |
|
Size Total
|
0.17 Ac|under 1 Acre |
|
Size Total Text
|
0.17 Ac|under 1 Acre |
|
Zoning Type
|
Unknown |
Rooms
| Level |
Type |
Length |
Width |
Dimensions |
|
Basement |
Laundry Room |
|
|
6'3'' x 4'11'' |
|
Basement |
Bedroom |
|
|
11'7'' x 10'0'' |
|
Main Level |
Dining Room |
|
|
13'2'' x 8'9'' |
|
Main Level |
Kitchen |
|
|
11'6'' x 10'8'' |
|
Main Level |
Living Room |
|
|
16'3'' x 14'2'' |
|
Main Level |
Primary Bedroom |
|
|
17'2'' x 10'11'' |
|
Main Level |
4pc Ensuite Bath |
|
|
Measurements not available |
|
Main Level |
Bedroom |
|
|
10'0'' x 8'11'' |
|
Main Level |
4pc Bathroom |
|
|
Measurements not available |
|
Main Level |
Bedroom |
|
|
9'10'' x 9'1'' |
https://www.realtor.ca/real-estate/27545108/3716-toba-road-castlegar-south-castlegar
















